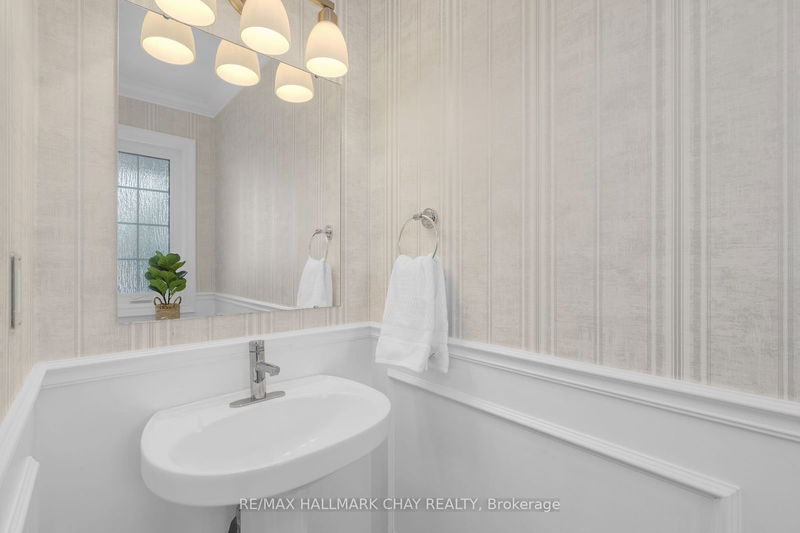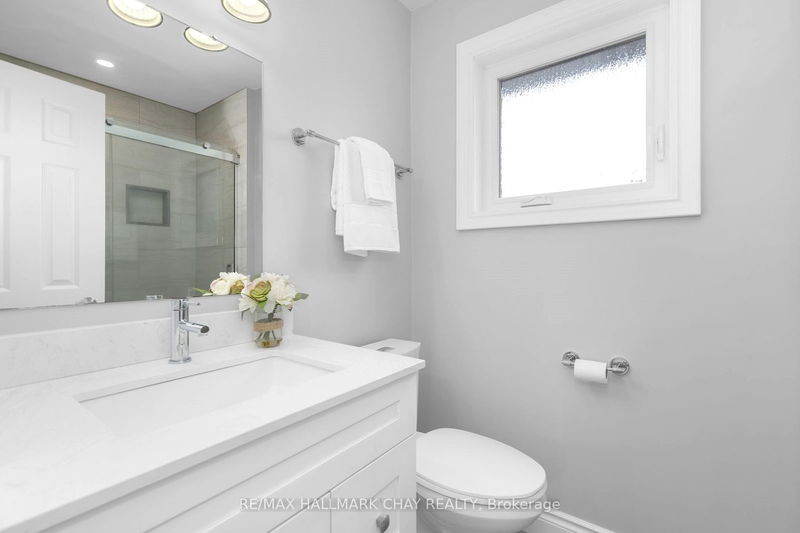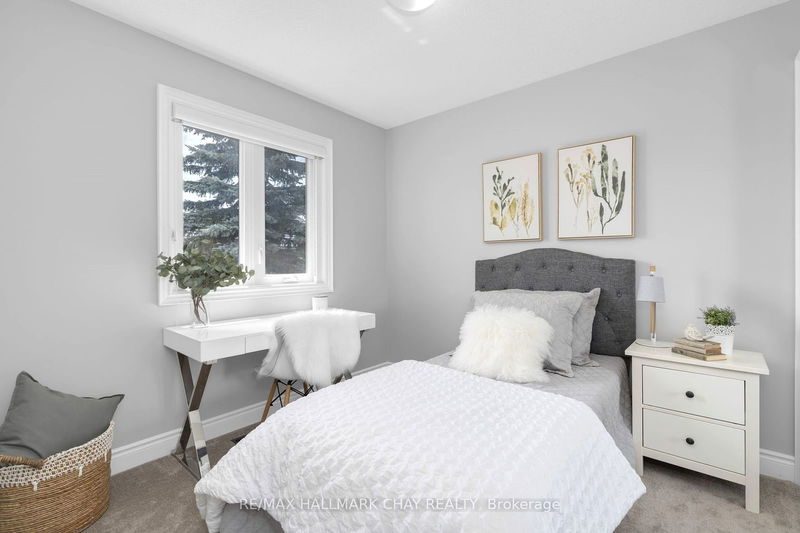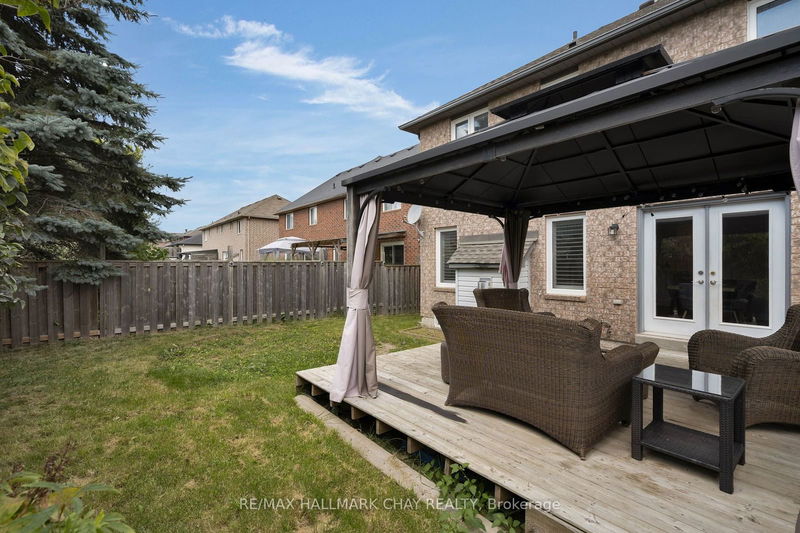Spectacular upscale professionally designed "DREAM KITCHEN" boasting beautifully illuminated clean white cabinetry with uppers offering etched/pewter-tone mullioned glass and an abundance of quartz counter tops shimmering in the under counter lighting - plus dimmable ceiling pot lighting allows you to bask in culinary delight with all the quality built-in stainless appliances - including a built-in stainless wine cooler to help complete your dining experiences. Easy to entertain in this spacious open successfully decorated main floor featuring: rich stained engineered hardwood with high decorative painted trim, lovely floor-to-ceiling gas fireplace centered between two southern exposed windows dressed in California Shutters, dining room walk-out to the large deck with metal pergola shade cover, open wood stairs with wrought iron like spindles and another California Shutter dressed window, Main Floor powder room with crown molding & ceramic floors. 3 Beds, 2 1/2 baths, Spacious Primary suite with private ensuite, walk-in closet & double mirrored closet. Finished family room & Gym in basement. This home is almost totally freshly painted with all brand new neutral broadloom in a very successful modern flowing decor. Ideally nestled in Barrie's East-End close to: parks/hospital/college & HWY access - just off Johnson St which leads to Johnson's Beach. Don't miss this outstanding opportunity to have it all - Immediate possession is available!
Property Features
- Date Listed: Monday, August 19, 2024
- Virtual Tour: View Virtual Tour for 32 Tunbridge Road
- City: Barrie
- Neighborhood: Georgian Drive
- Major Intersection: Georgian Dr or Grove St East to Johnson St to Tunbridge
- Full Address: 32 Tunbridge Road, Barrie, L4M 6S8, Ontario, Canada
- Kitchen: B/I Appliances, Modern Kitchen, Quartz Counter
- Living Room: Gas Fireplace, Hardwood Floor, California Shutters
- Family Room: Irregular Rm, Broadloom
- Listing Brokerage: Re/Max Hallmark Chay Realty - Disclaimer: The information contained in this listing has not been verified by Re/Max Hallmark Chay Realty and should be verified by the buyer.































































