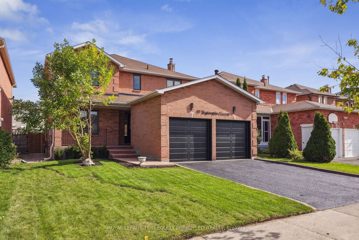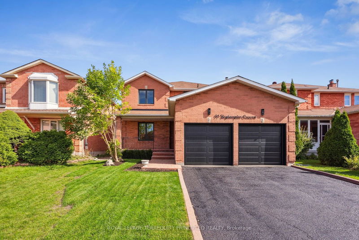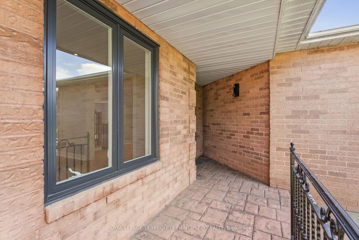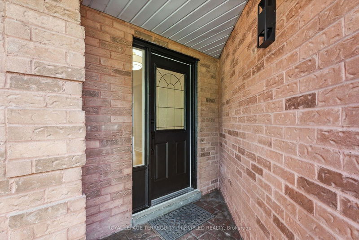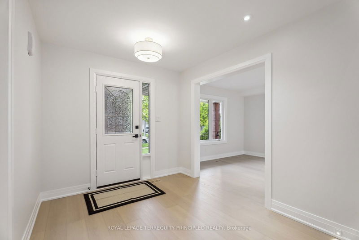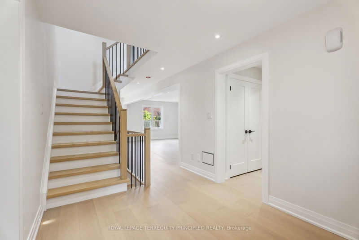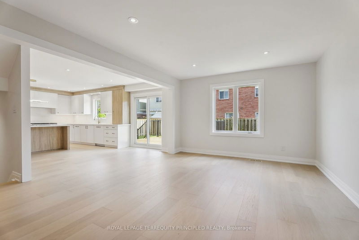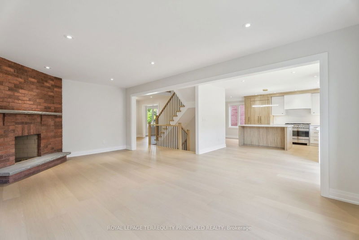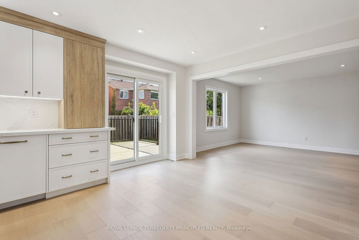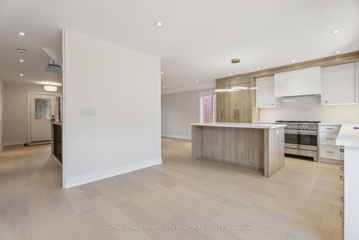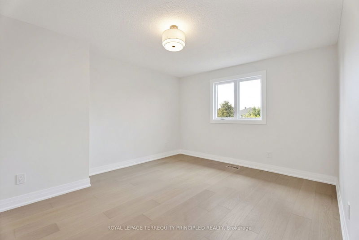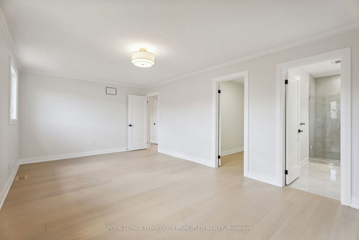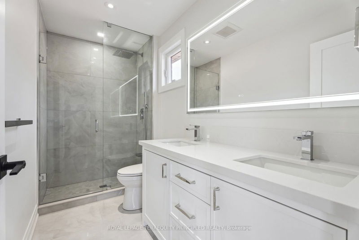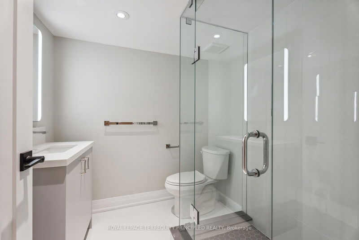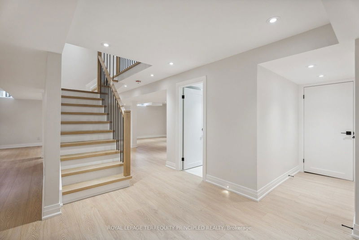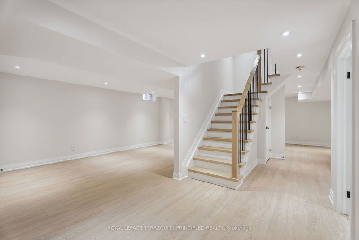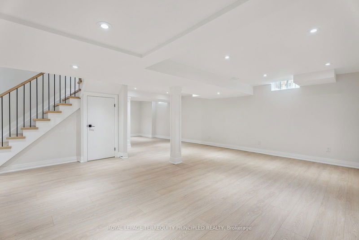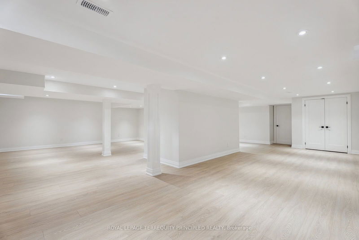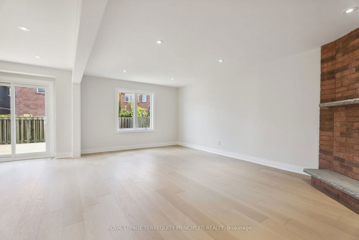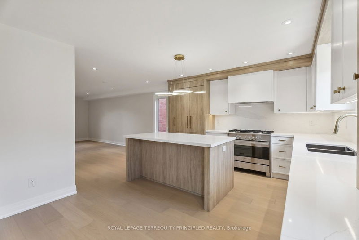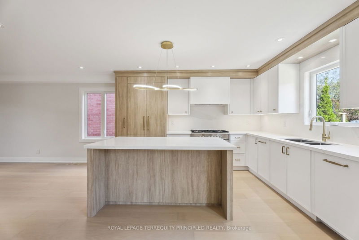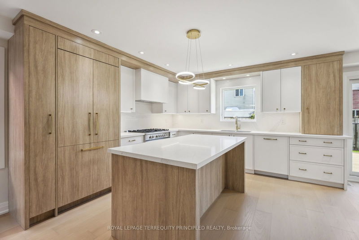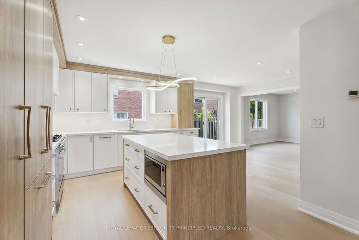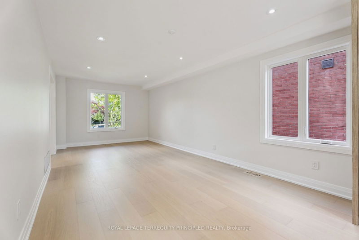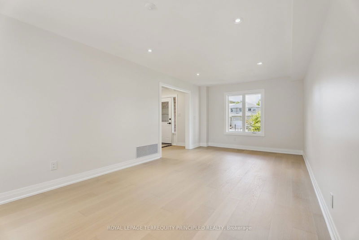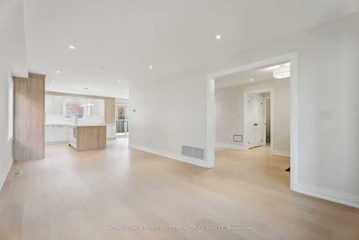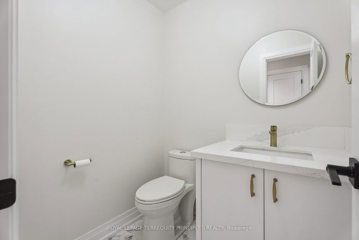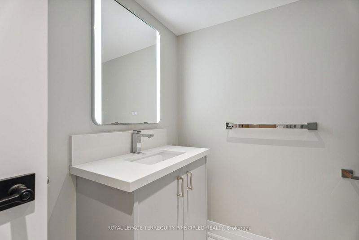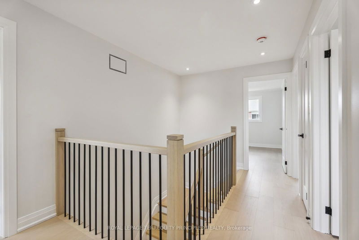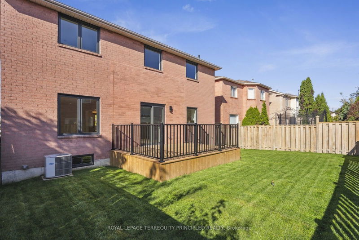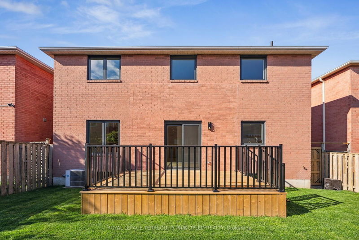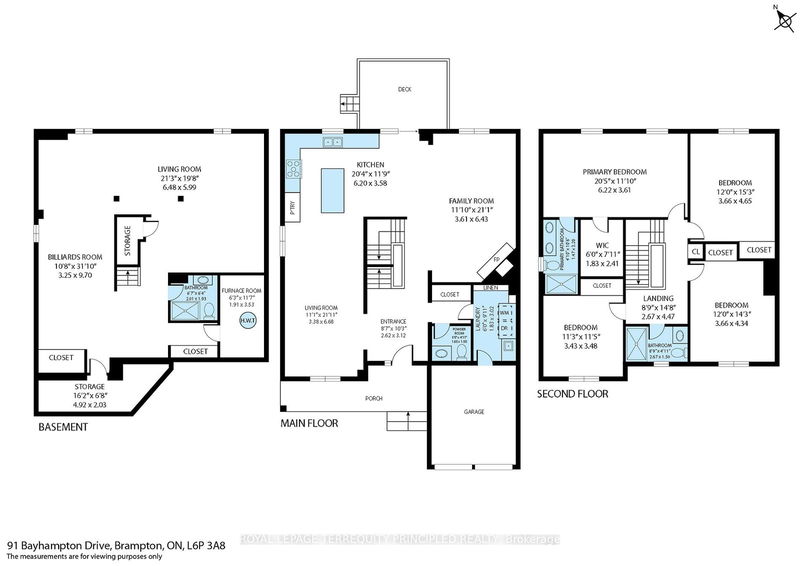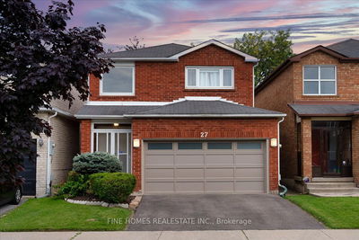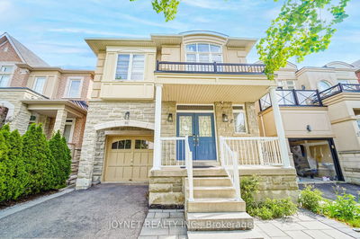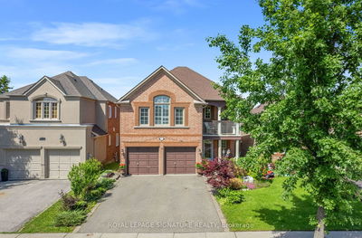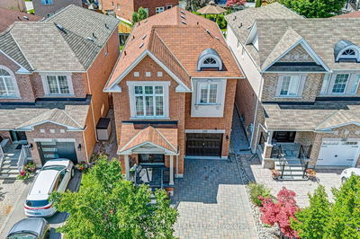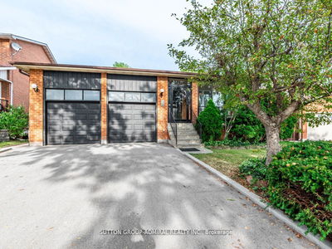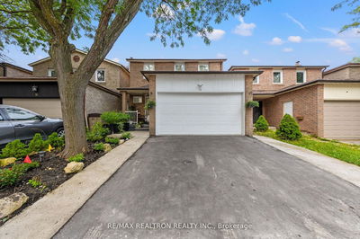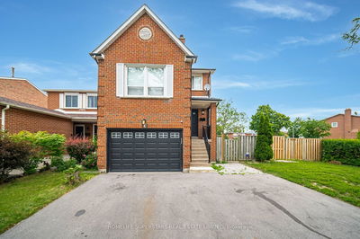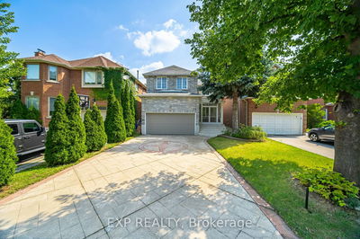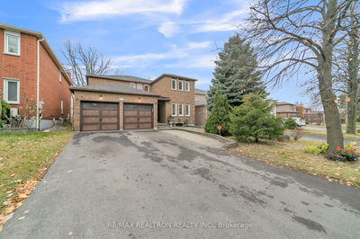Discover This Stunning TURNKEY Property Situated on a Quiet Crescent, Designed With a Timeless Appeal That Blends Modern Elegance With Functionality. This 4 Bedroom/4 Bath Home Has Been Fully Renovated, Top to Bottom!!! with Engineered WHITE Oak Hardwood Floors! 100% Waterproof Laminate Floors in Basement! All New Beautiful High End Fisher & Paykel appliances built in to Custom Kitchen w/Large Island connecting To a Formal Dining Room/Living Room Open Concept Family/Breakfast Area W/ Sliding Door + Leading to Outdoor Deck All New Windows/Doors Throughout The House, Finished Basement. All New LED Lighting/Down Lighting Throughout. New 200amp Electrical Panel. Ready for EV Plug In Garage. New Central Vac. Close to all Highly Rated Schools, HWY 7/407; Walking Distance To Bus Stops; Walking Distance To Stores, Mall, Restaurants, Parks, Places of Worship.
Property Features
- Date Listed: Friday, October 11, 2024
- Virtual Tour: View Virtual Tour for 91 Bayhampton Crescent
- City: Vaughan
- Neighborhood: Crestwood-Springfarm-Yorkhill
- Major Intersection: Dufferin St. & Centre St.
- Full Address: 91 Bayhampton Crescent, Vaughan, L4J 7E2, Ontario, Canada
- Living Room: Hardwood Floor
- Family Room: Fireplace, Hardwood Floor
- Kitchen: Open Concept, W/O To Deck, Hardwood Floor
- Listing Brokerage: Royal Lepage Terrequity Principled Realty - Disclaimer: The information contained in this listing has not been verified by Royal Lepage Terrequity Principled Realty and should be verified by the buyer.

