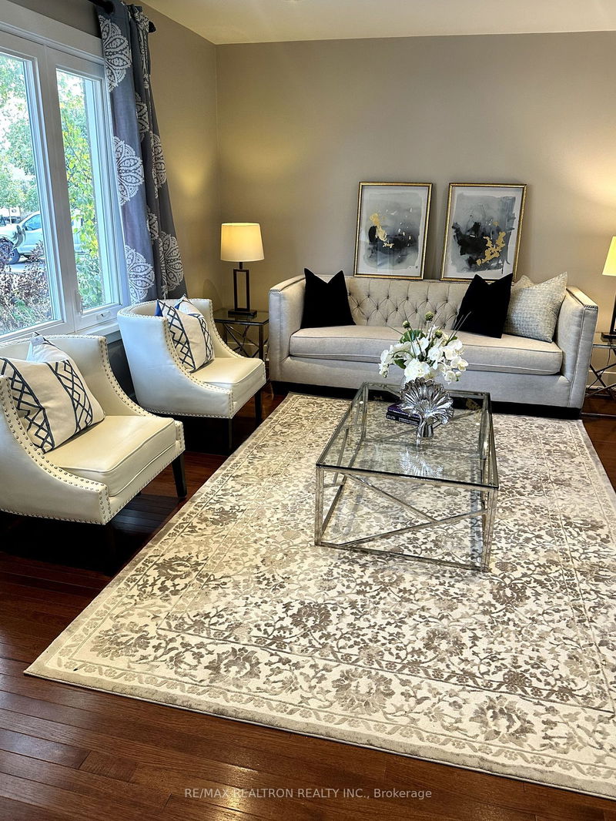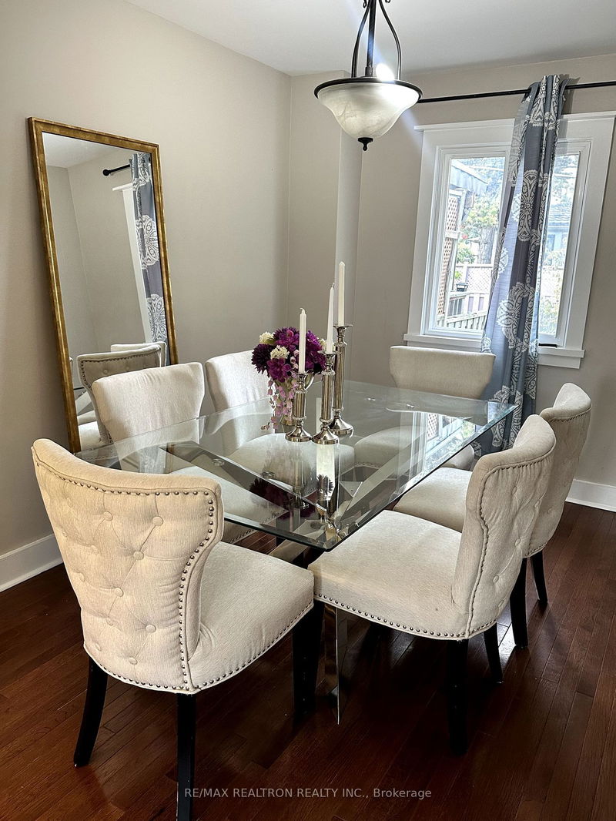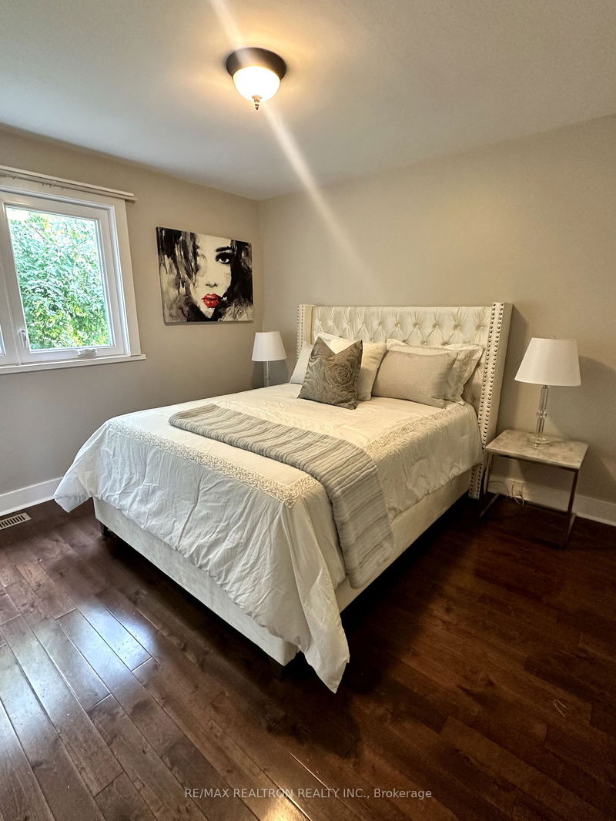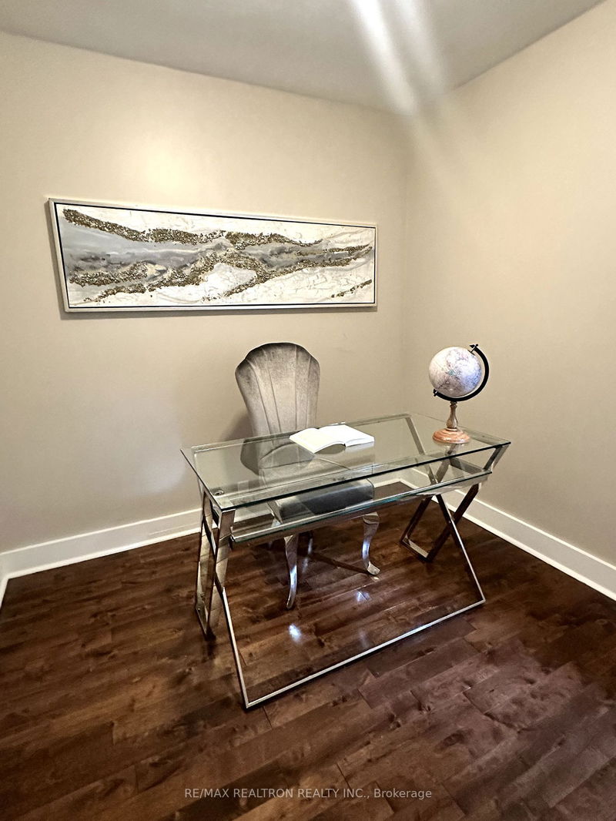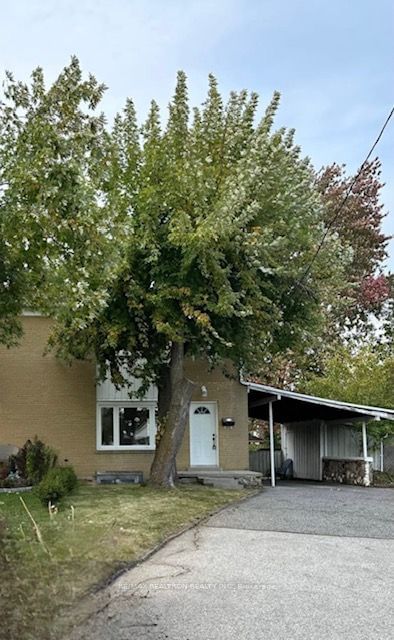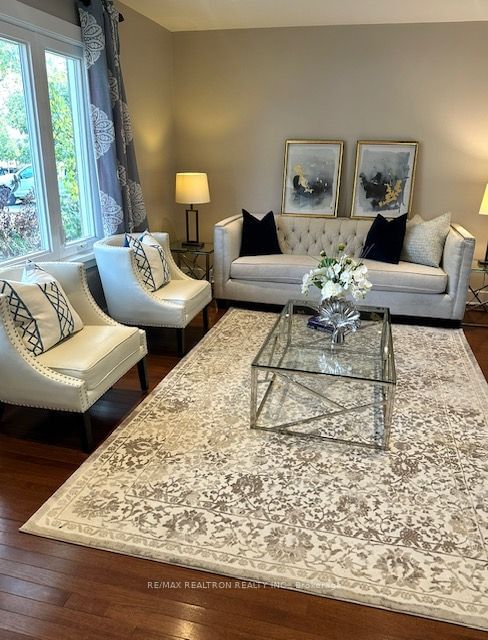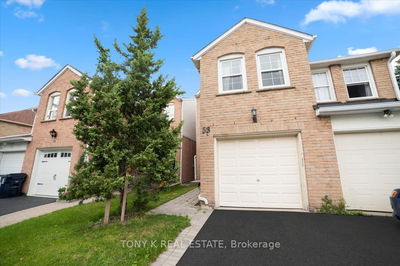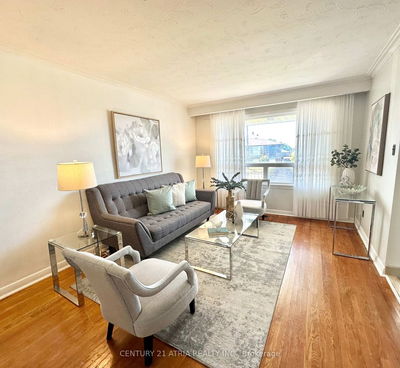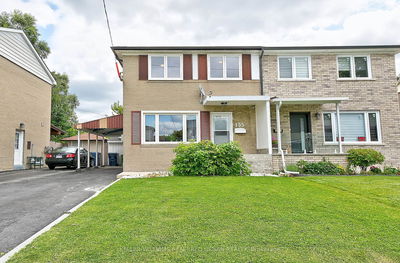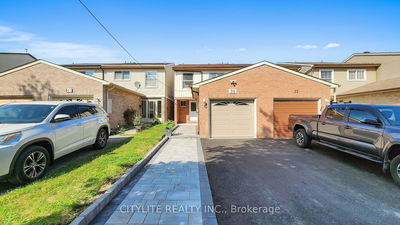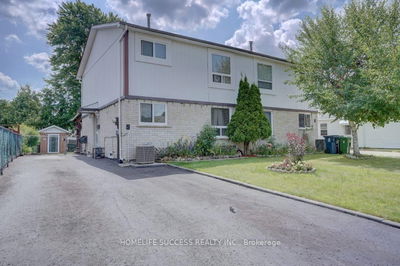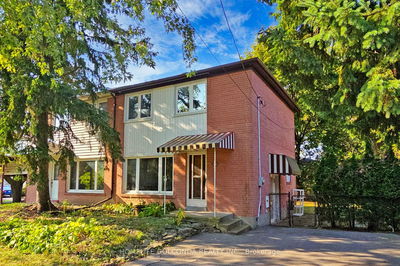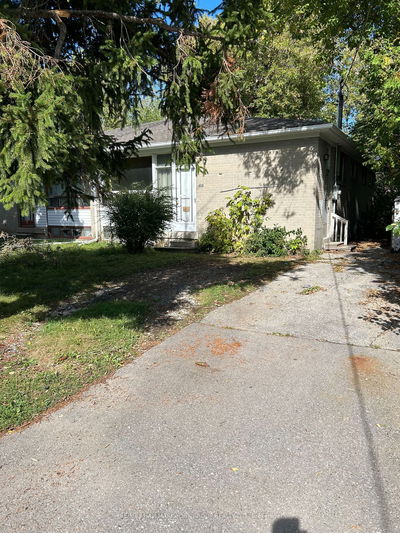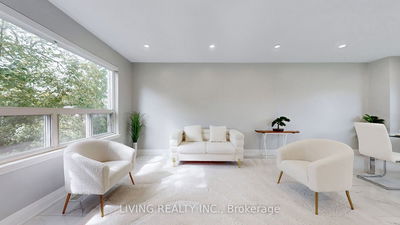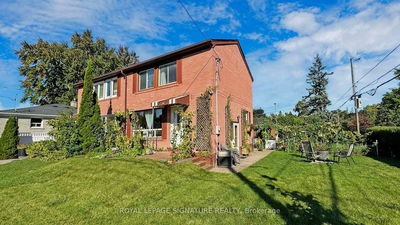Welcome to 328 Browndale Cres, Richmond Hill, a beautifully renovated Large Pie Lot(4,657 Sf) With 78 Ft Rear wide the semi-detached home designed for modern living and versatility. It has a total of 4 bedrooms and 2 full bathrooms, a rarity in the neighbourhood! The main floor showcases a stunning combine Living , dining room , featuring beautiful hardwood floors, pot lights. The separate entrance to the lower level offers a one bedroom suite, perfect for in-laws or rental income. This home is move-in ready with some upgrades. Enjoy huge backyard for outdoor entertaining , lush landscaping, and an extra-long driveway with no sidewalk providing 4 parking spaces. A Multi purpose Shed beside Carport area offering ample storage while maintaining an organized look provideing enough room to store large equipment . A must-see for families and investors alike! Quiet, family-friendly neighborhood offers a variety of amenities, conveniently located close to Hwy 404 and Richmond Hill Go Station a few minutes drive away and walking distance bus station. Close to Groceries and Shopping ,Walmart , Loblaws, Longos, Costco, Crosby Park and Richmond Green Sports Centre and Park. Schools: Bayview Secondary School, 9.8 rating ((With International Baccalaureate Program); Crosby Heights Public School (Gifted Program); Michaelle Jean Public School (French Immersion Grade 1-3); Beverley Acres (French Immersion Grade 4-8). Enjoy walking distance Parks, Schools and Community Centre .
Property Features
- Date Listed: Saturday, October 12, 2024
- City: Richmond Hill
- Neighborhood: Crosby
- Major Intersection: Elgin Mills / Bayview Ave
- Full Address: 328 Browndale Crescent, Richmond Hill, L4C 3J3, Ontario, Canada
- Living Room: Large Window, Hardwood Floor
- Kitchen: Window, B/I Dishwasher, Ceramic Floor
- Listing Brokerage: Re/Max Realtron Realty Inc. - Disclaimer: The information contained in this listing has not been verified by Re/Max Realtron Realty Inc. and should be verified by the buyer.

