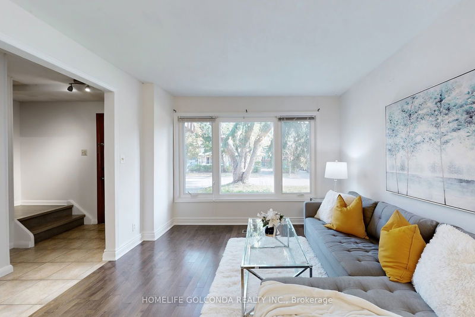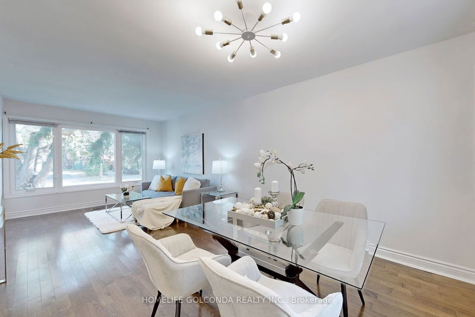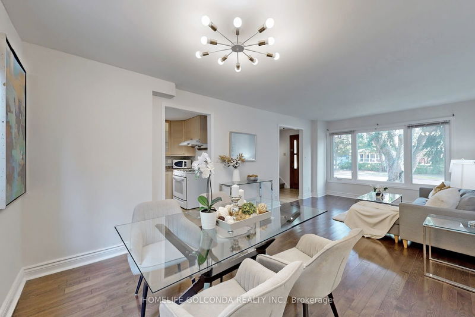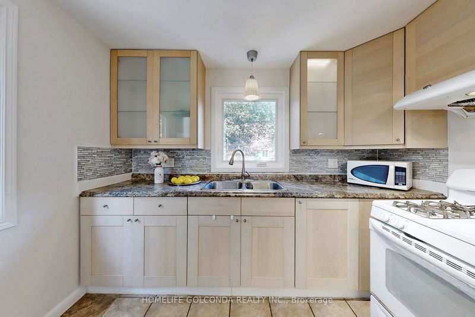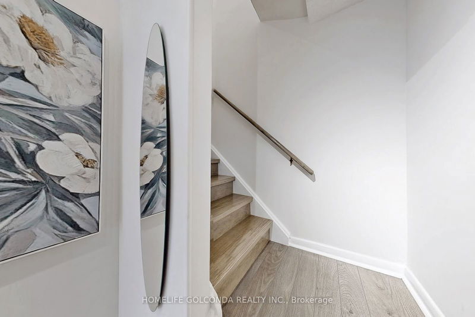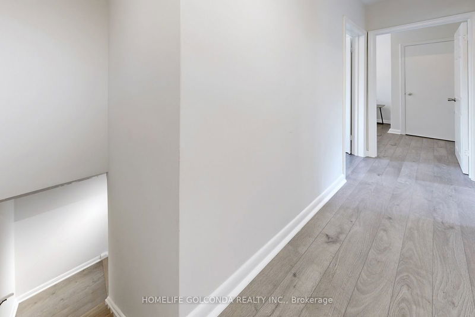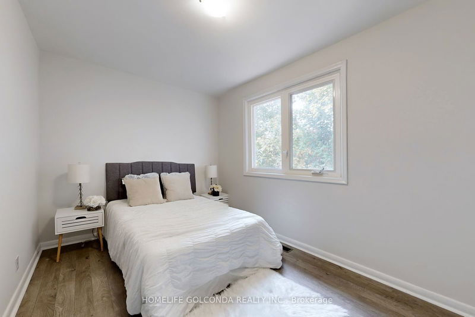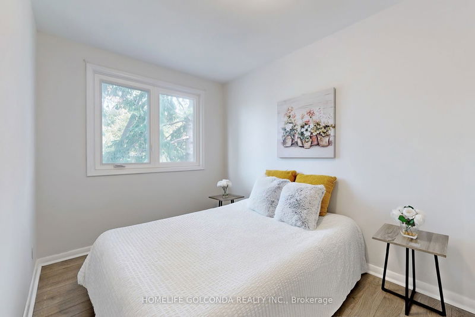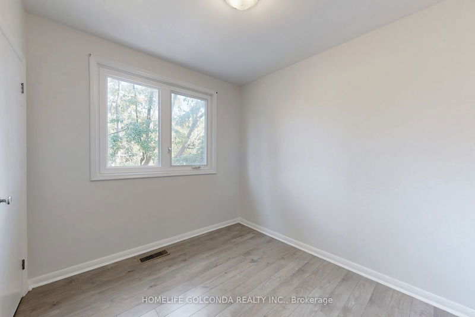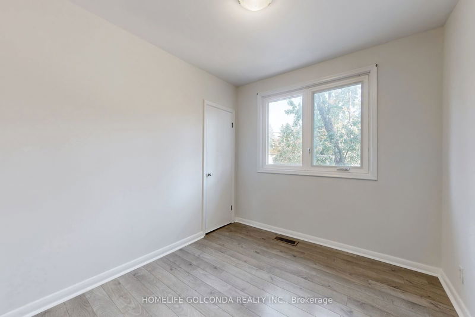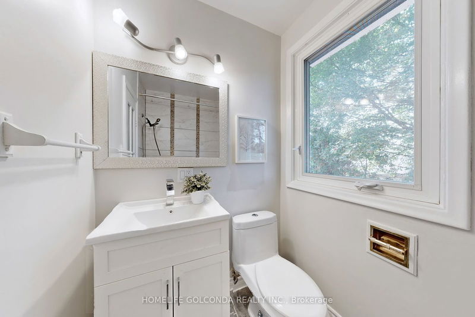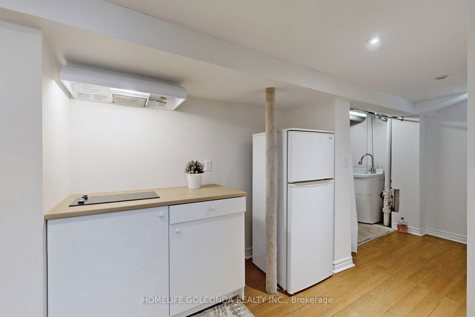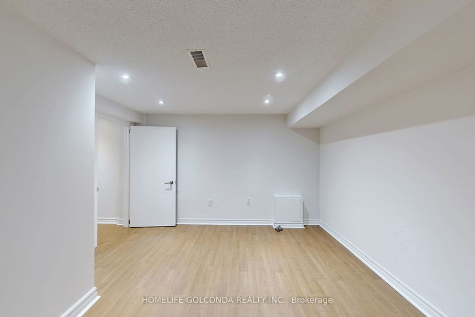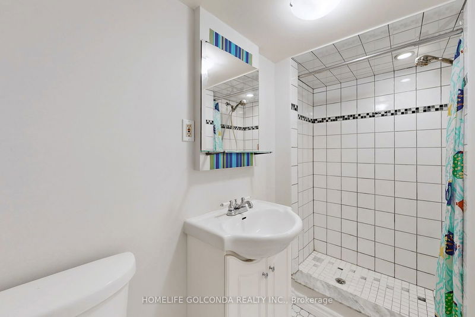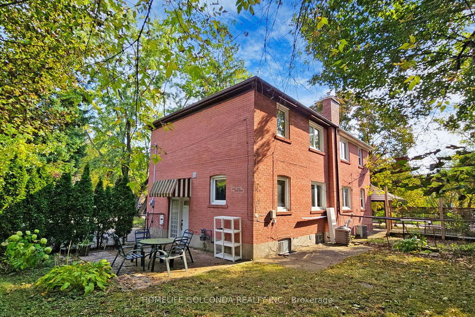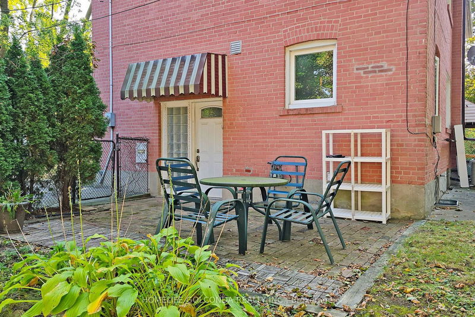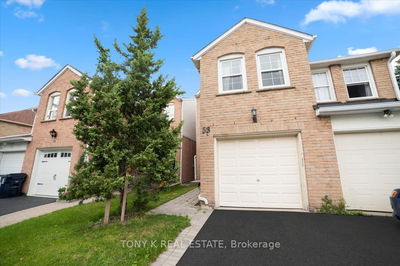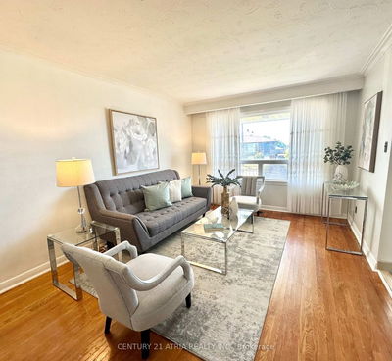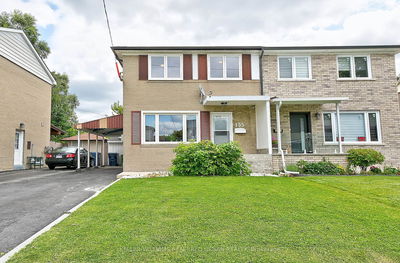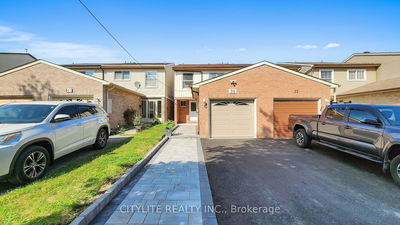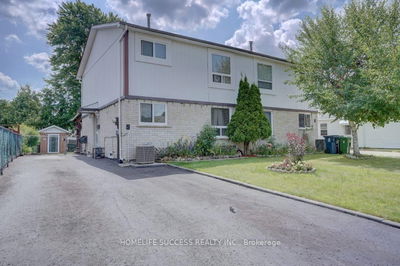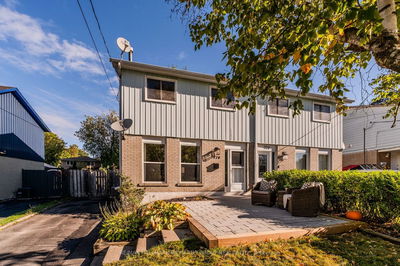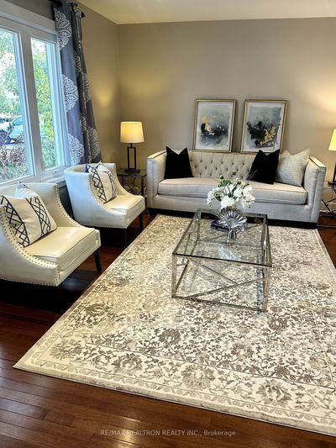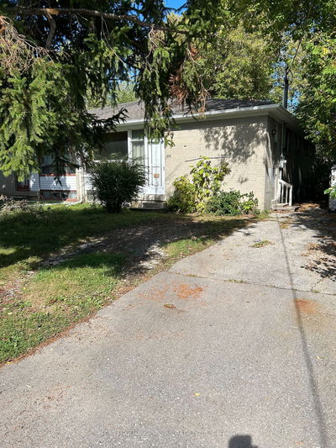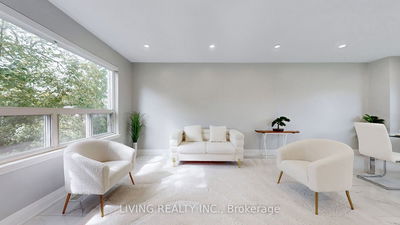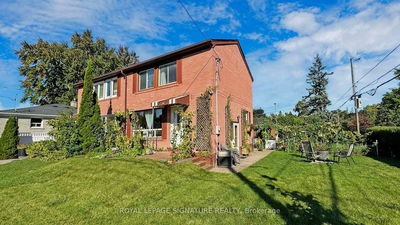Bright and Spacious 3-Bedroom Semi-Detached Home Located in a Highly Desirable Neighborhood . Featuring Hardwood Floors Throughout the Main Floor, This Home Offers a Functional Layout Perfect for Family Living. The Finished one Bedroom Basement with a Separate entrance. Extra wide 50 feet front lot with Long Private Oversized Driveway. Close to Shopping, Parks, Transit, and Minutes From Top-Ranked Schools Including Bayview Secondary (IB Program). This is a Must-See for Buyers Looking for Convenience and Comfort in a Prime Location!
Property Features
- Date Listed: Tuesday, October 15, 2024
- Virtual Tour: View Virtual Tour for 330 Neal Drive
- City: Richmond Hill
- Neighborhood: Crosby
- Full Address: 330 Neal Drive, Richmond Hill, L4C 3L5, Ontario, Canada
- Living Room: Hardwood Floor, Combined W/Dining, O/Looks Frontyard
- Kitchen: Modern Kitchen, Backsplash
- Listing Brokerage: Homelife Golconda Realty Inc. - Disclaimer: The information contained in this listing has not been verified by Homelife Golconda Realty Inc. and should be verified by the buyer.


