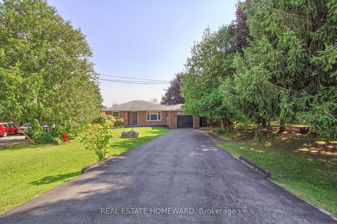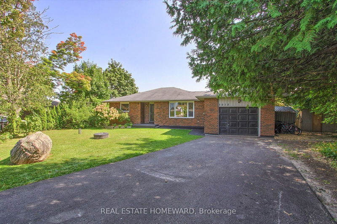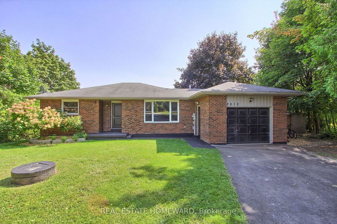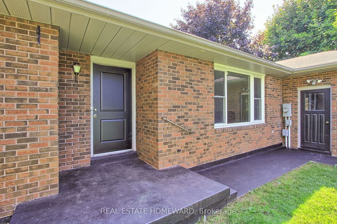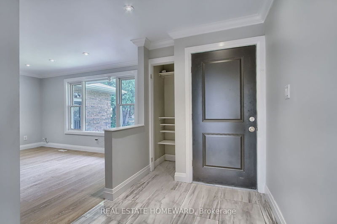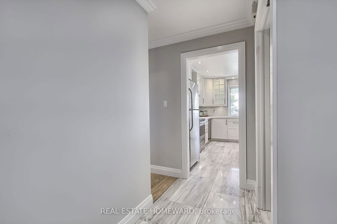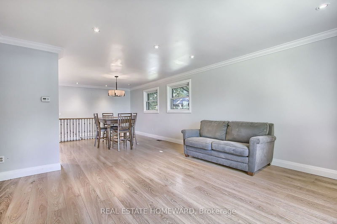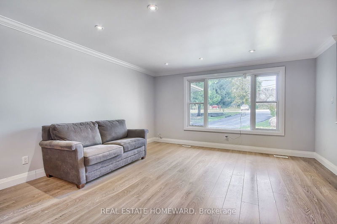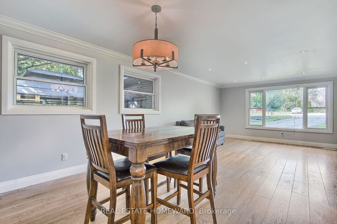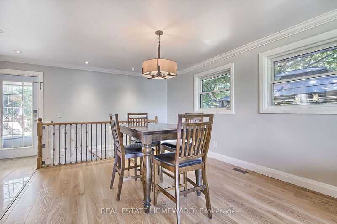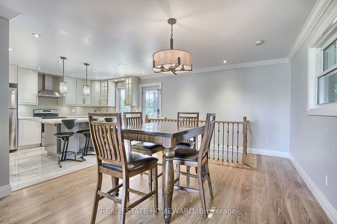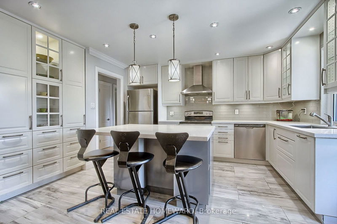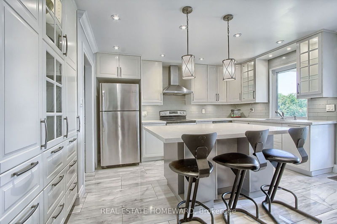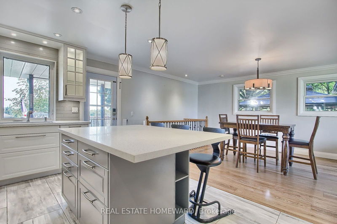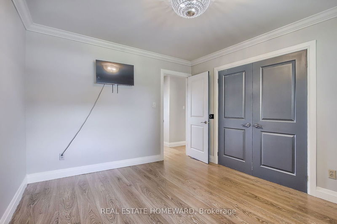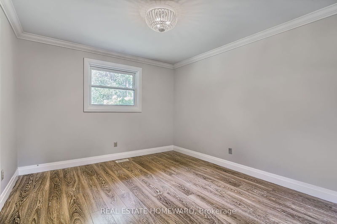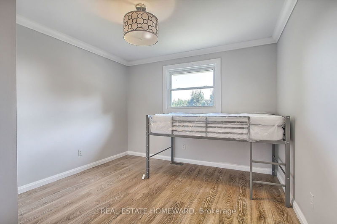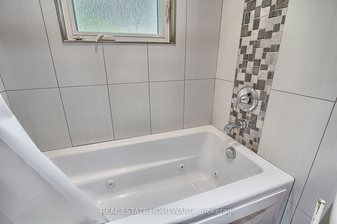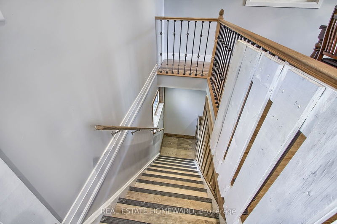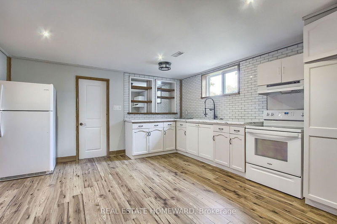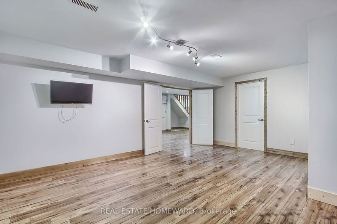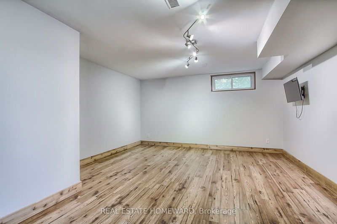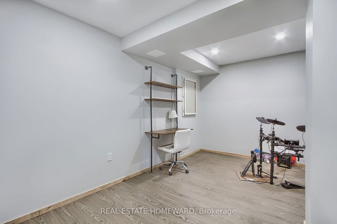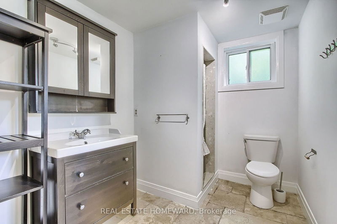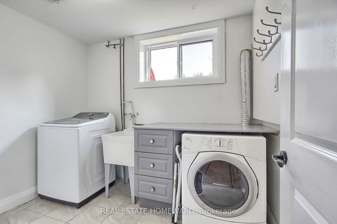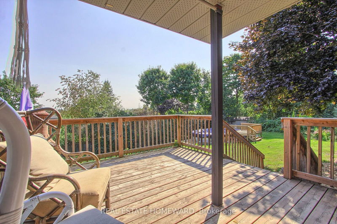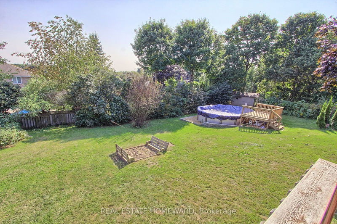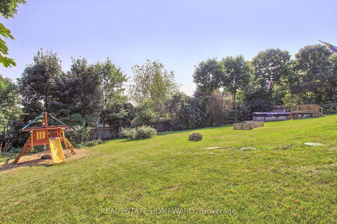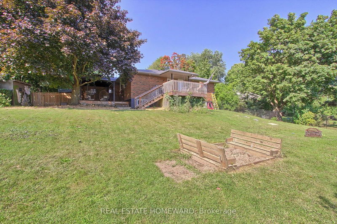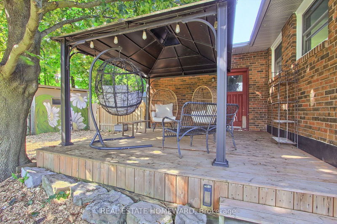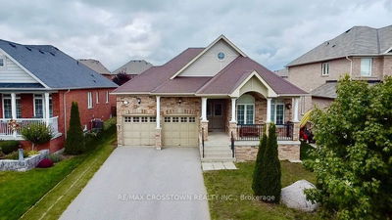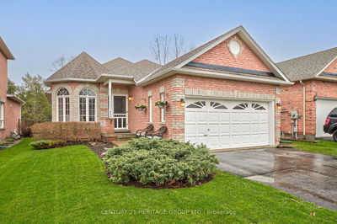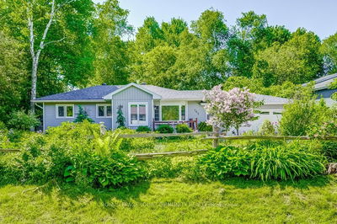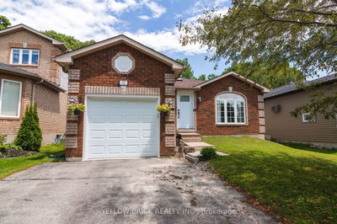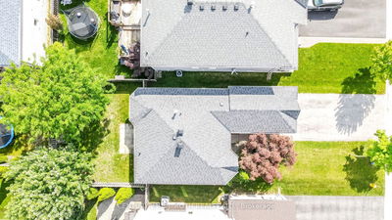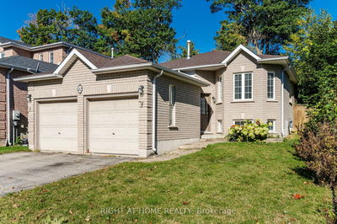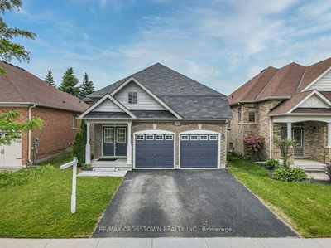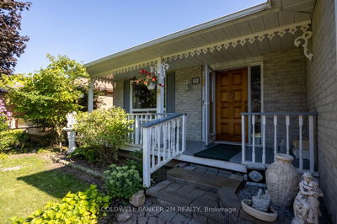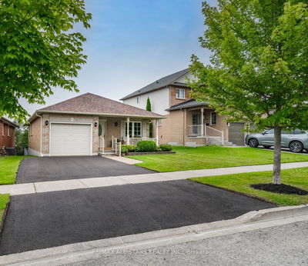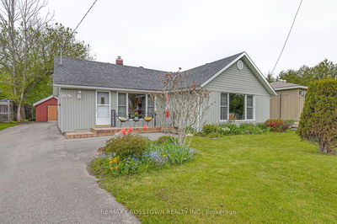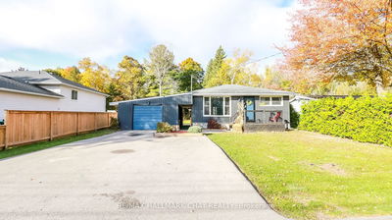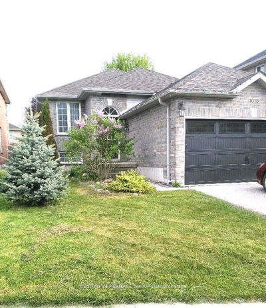Seller Is Moving Out Of Province And Is Highly Motivated, Making This An Exceptional Opportunity For Buyers. This Price Represents The Best Value For This Type Of Property In The Area. Don't Hesitate On This One, As Prices Will No Doubt Be Higher As The Interest Rates Continue To Fall And We Approach The Winter/Spring Markets. Located Just A Few Minutes' Drive From The Stunning Innisfil Beach, This Well-Maintained 1,145 Sq Ft Bungalow (Propertyline) Is A True Gem With A Quiet Child Safe Cul-De-Sac Setting. The Large Backyard Is Designed For Both Relaxation And Entertainment, Featuring Two Spacious Decks And An Inviting Above-Ground Swimming Pool. Perfect For Gardening Enthusiasts And Hosting Gatherings As Well As a Great Place For The Kids To Play. Inside, The Home Includes A Finished Basement That Adds Valuable Living Space, Complete With An Additional Kitchen And Bedrooms Ideal For Accommodating Extended Family Or Guests. With A 200 Amp Service, A High-Efficiency Furnace (Installed In 2016), A Central Vacuum System, Newer Windows, And Both A Drilled Well And Municipal Water Supply, This Home Blends Comfort With Modern Conveniences. The Property Also Offers A Fully Fenced Yard, Two Sheds For Extra Storage, And A Large Driveway, Providing Ample Space For Parking And Play. Move-In Ready With Flexible Closing Options, This Home Is Eager To Welcome Its New Owners. Don't Miss Out On This Fantastic Opportunity!
Property Features
- Date Listed: Tuesday, October 22, 2024
- Virtual Tour: View Virtual Tour for 2012 Lea Road
- City: Innisfil
- Neighborhood: Alcona
- Major Intersection: Innisfil Beach Rd & St.Johns
- Full Address: 2012 Lea Road, Innisfil, L9S 1T3, Ontario, Canada
- Living Room: Crown Moulding, Combined W/Dining, Recessed Lights
- Kitchen: Centre Island, Quartz Counter, W/O To Deck
- Kitchen: Combined W/Rec, Recessed Lights, Laminate
- Listing Brokerage: Real Estate Homeward - Disclaimer: The information contained in this listing has not been verified by Real Estate Homeward and should be verified by the buyer.

