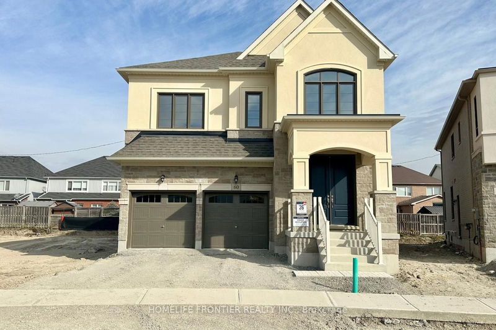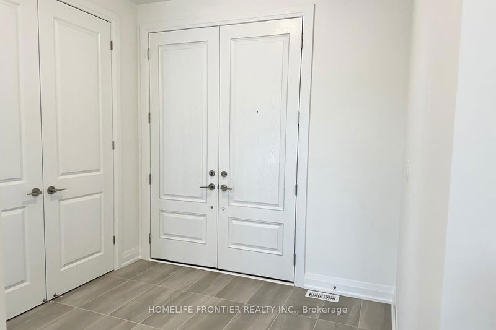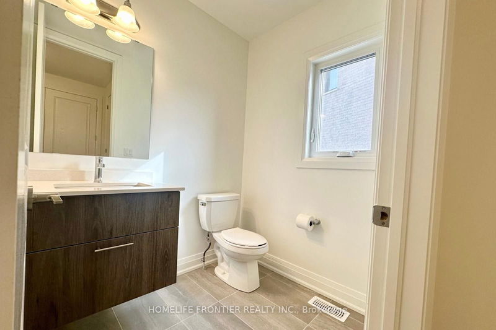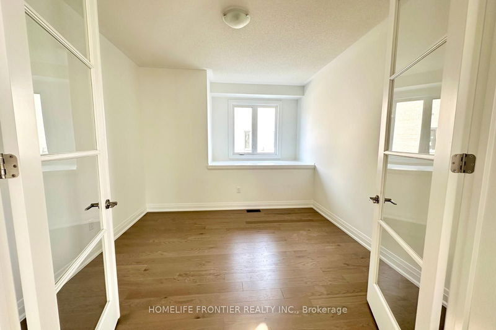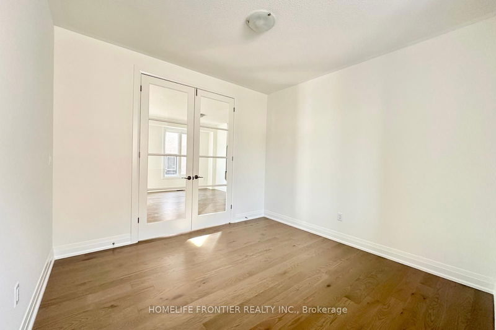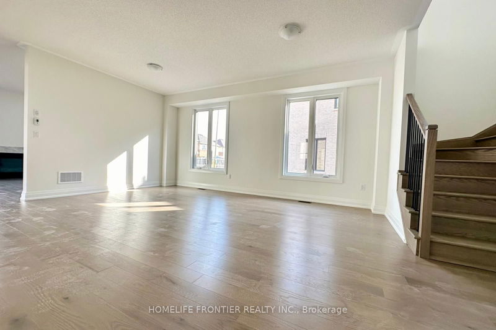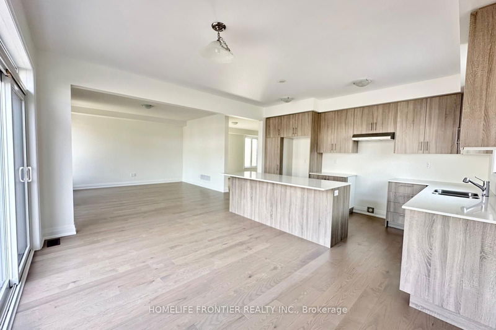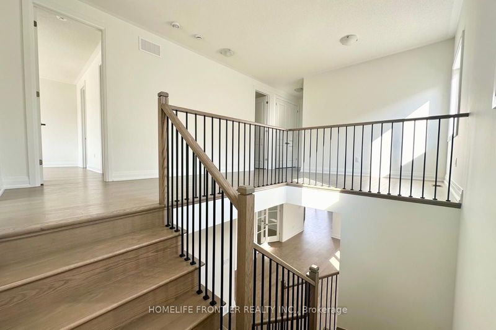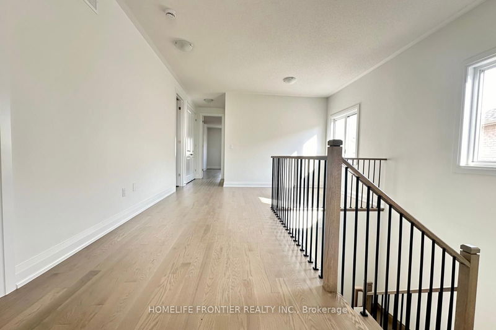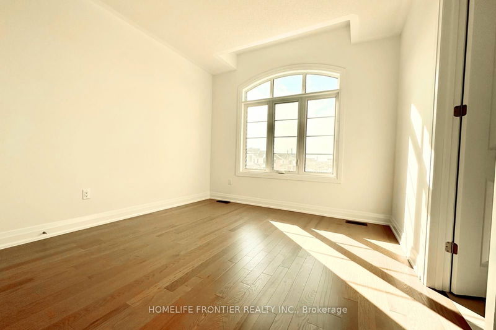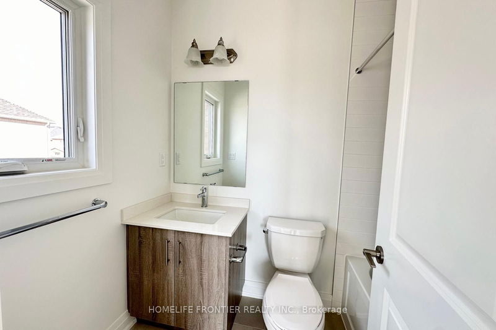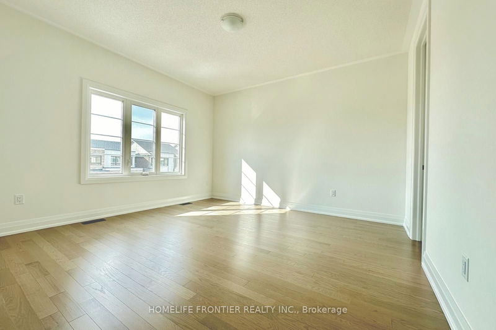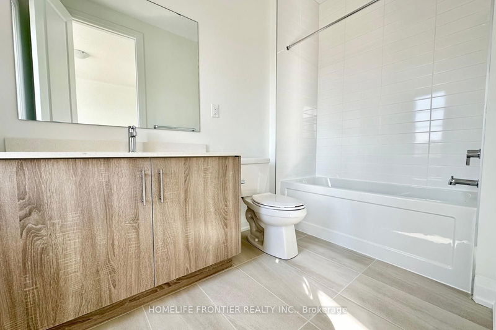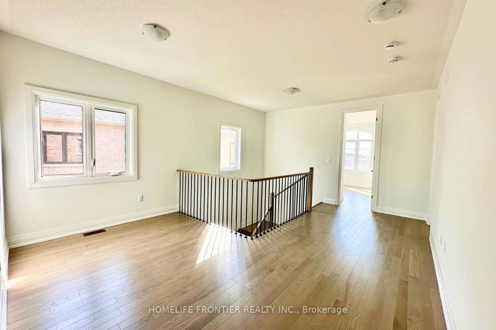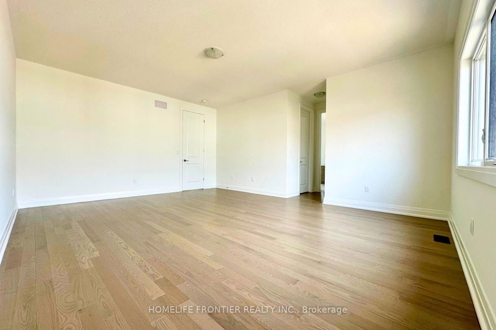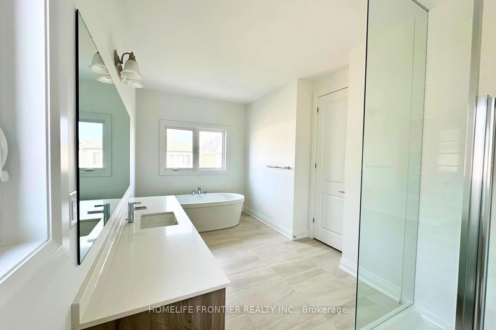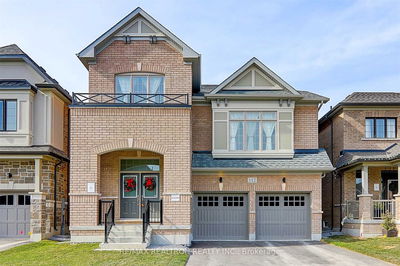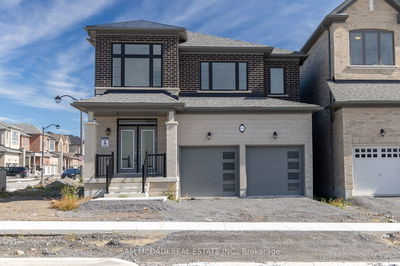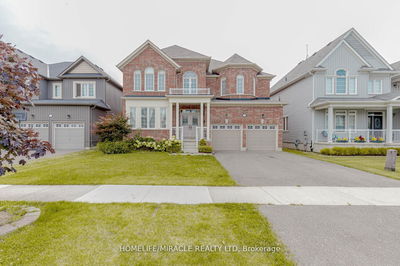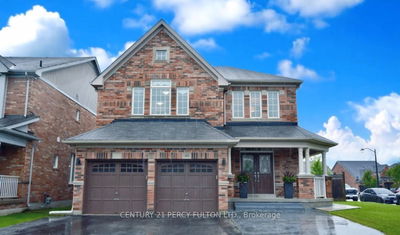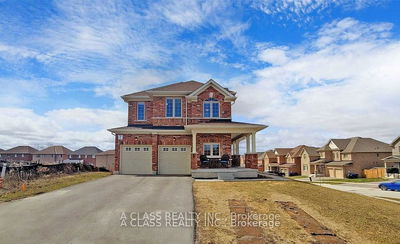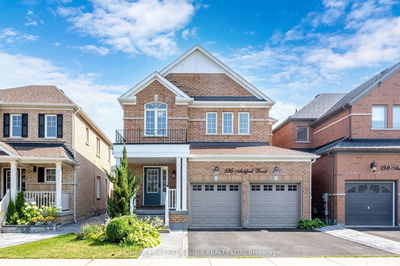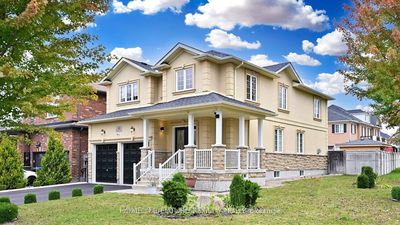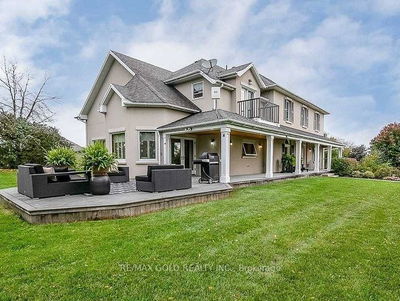Luxurious BRAND NEW 4 bedrooms & 4 Bathrooms Detached In the Summerlyn Village. Approx 3300 Sqft of Living Space. Open Concept & Functional Layout with Office on Main Floor. 9Ft Ceiling on Main and 2nd Floors. Modern Open Concept Kitchen W/Island and Quartz Counters. Upgraded Hardwood Floors Throughout on Main and 2nd Floors. Large Prime Bedroom W/Oversized Ensuite. Double 8' Enter Door. Mins To Rec. Centre, Parks, Shopping, Transit & All Amenities. You Must See it.
Property Features
- Date Listed: Thursday, October 24, 2024
- City: Bradford West Gwillimbury
- Neighborhood: Bradford
- Major Intersection: Holland St W / Summerlyn Tr
- Living Room: Combined W/Dining, Hardwood Floor
- Family Room: Fireplace, Hardwood Floor
- Kitchen: Modern Kitchen, Hardwood Floor
- Listing Brokerage: Homelife Frontier Realty Inc. - Disclaimer: The information contained in this listing has not been verified by Homelife Frontier Realty Inc. and should be verified by the buyer.

