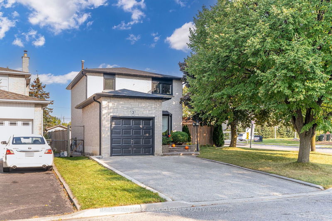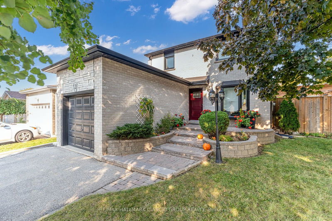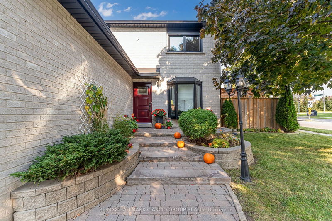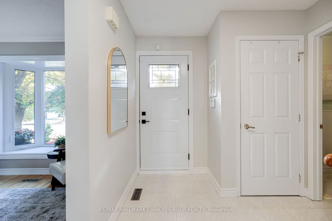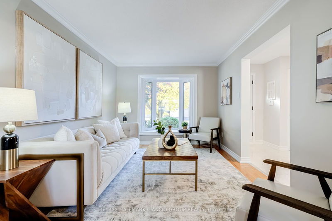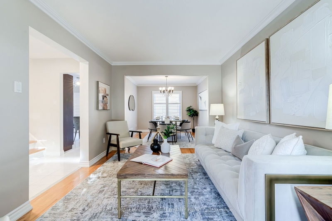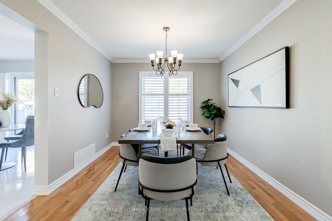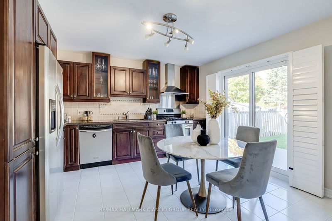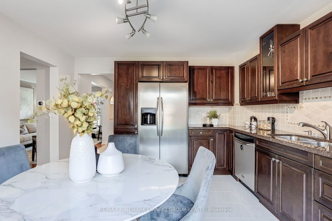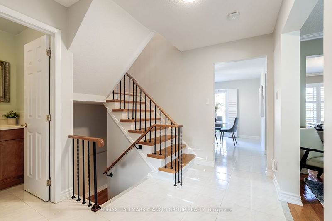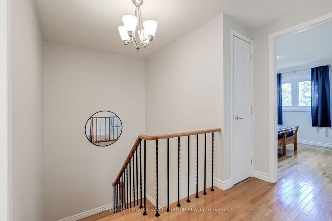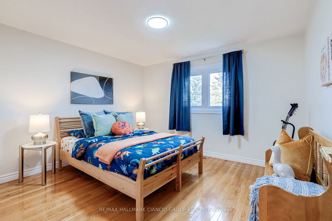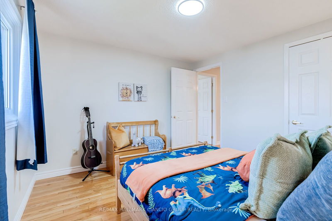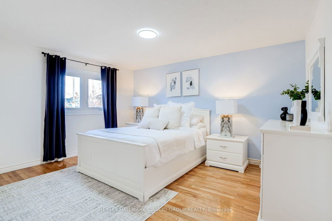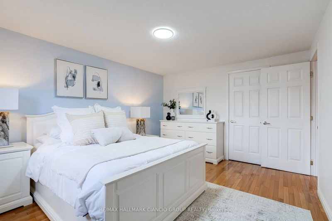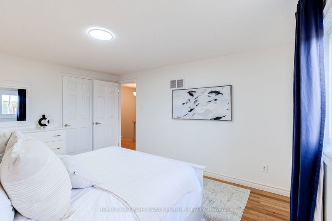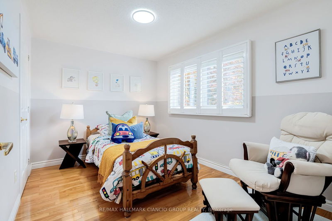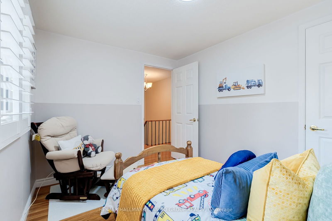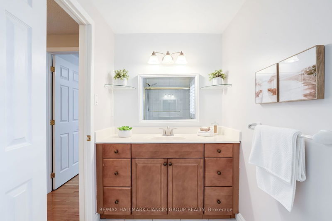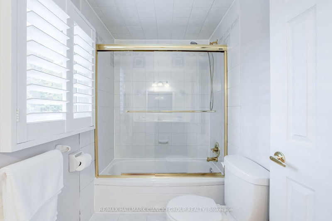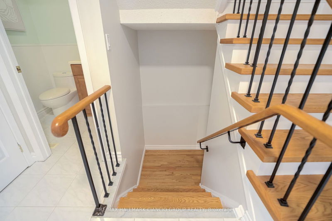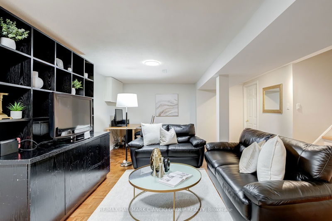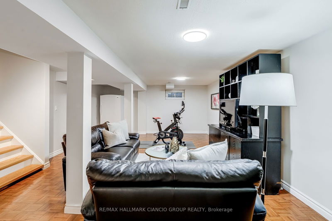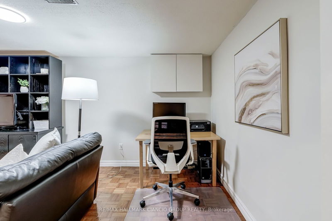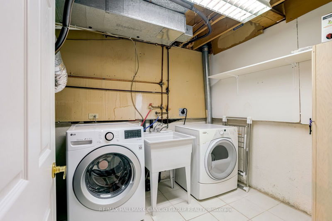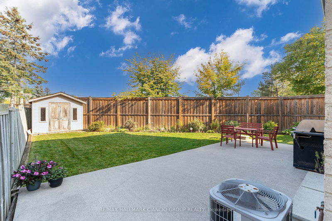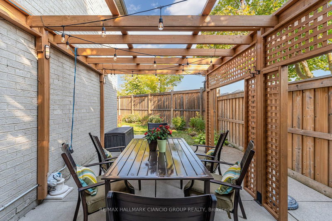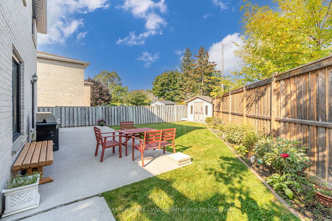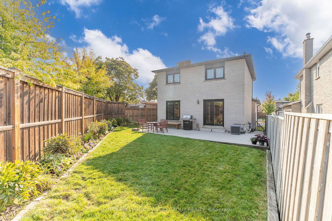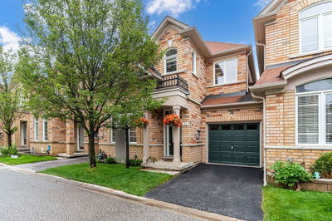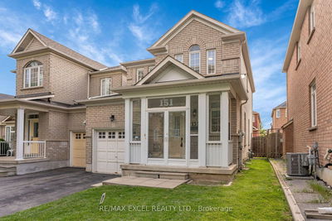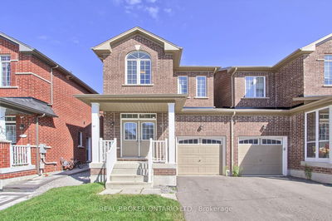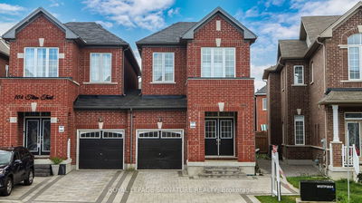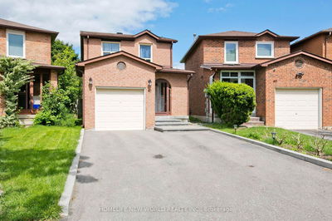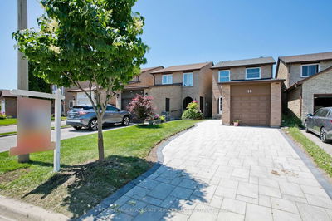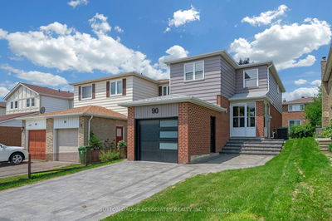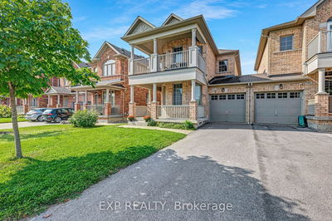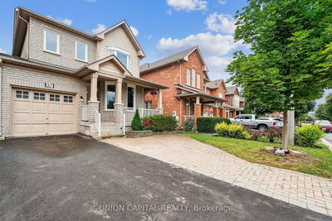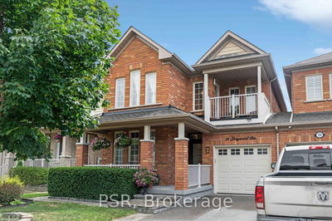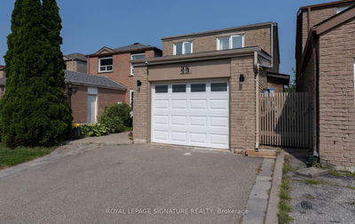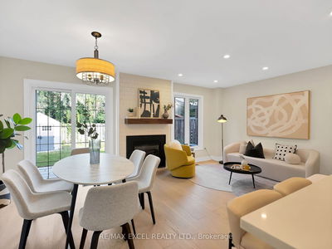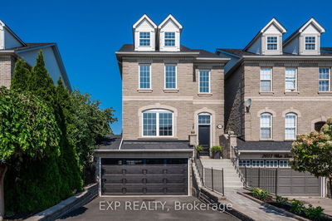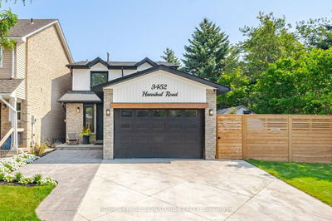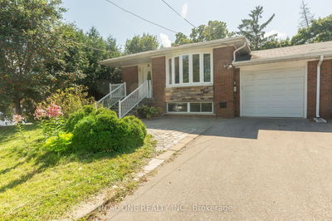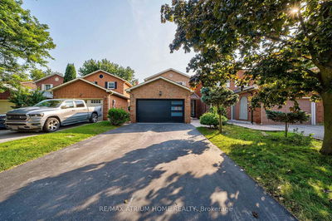Welcome to your dream family home, nestled in one of the most sought-after neighborhoods in Markham. Step inside this 3-bedroom beauty and feel the warmth and openness of a layout designed with family life in mind. The sun-filled living room, with its charming bay window, invites you to gather with loved ones or entertain guests in a cozy yet elegant setting. Just beyond, the spacious dining room is perfect for hosting large family dinners or celebrating life's special moments. The heart of the home is the bright, open kitchen, where meals come together effortlessly. Slide open the door to your backyard, where BBQs under the pergola and alfresco dining on the concrete patio await. This outdoor space, with its privacy fence, becomes your sanctuary ideal for lounging, gardening, or playing with the kids. When its time for relaxation, the fully finished basement offers the perfect escape for movie nights or a dedicated play area for the little ones. Upstairs, you'll find three generously sized bedrooms, perfect for a growing family, and a spacious bathroom with a tub-shower combo that makes mornings a breeze. The location is just as perfect as the home itself. With top-rated schools in the area, parks and scenic trails nearby, and the charm of Main Street Markham just a short walk away, everything you need is close by from boutique shops and restaurants to community events. Plus, with Markville Mall, grocery stores, and community centers all within reach, convenience is at your doorstep. With no sidewalk out front, you can enjoy a seamless front yard all year long without the hassle of winter shoveling. And the updates? Windows, front door, roof, and fence have all been recently upgraded, so all that's left for you to do is move in and start making memories. This is more than just a house it's a place where your family's story begins.
Property Features
- Date Listed: Friday, October 25, 2024
- City: Markham
- Neighborhood: Raymerville
- Major Intersection: Mccowan / 16 Th Ave./ Markham
- Full Address: 2 Woolen Mill Road, Markham, L3P 6X4, Ontario, Canada
- Living Room: Open Concept, Combined W/Dining, Bay Window
- Kitchen: Stainless Steel Appl, Ceramic Floor, W/O To Patio
- Listing Brokerage: Re/Max Hallmark Ciancio Group Realty - Disclaimer: The information contained in this listing has not been verified by Re/Max Hallmark Ciancio Group Realty and should be verified by the buyer.

