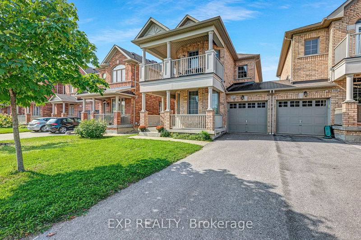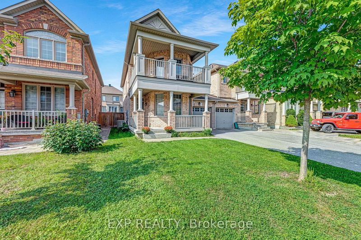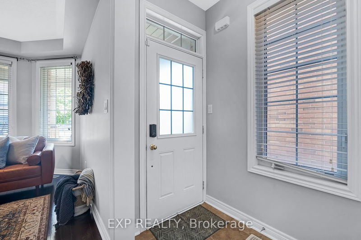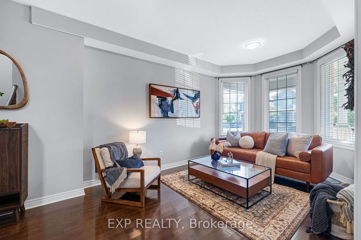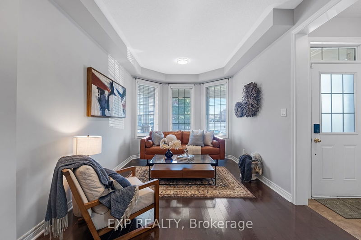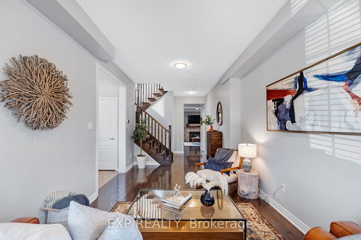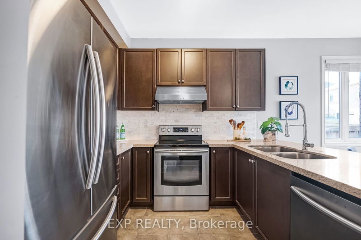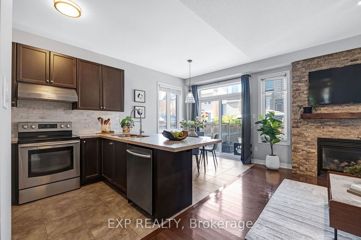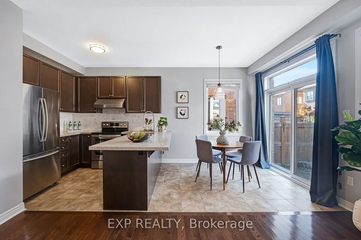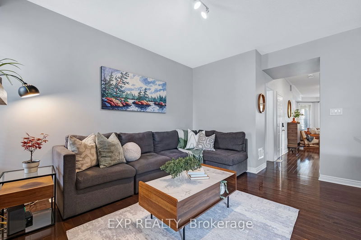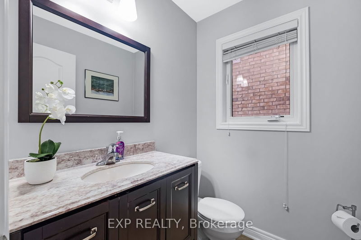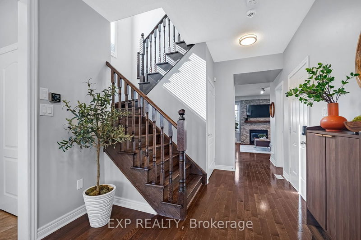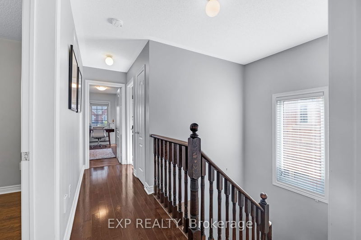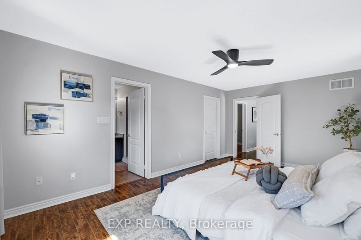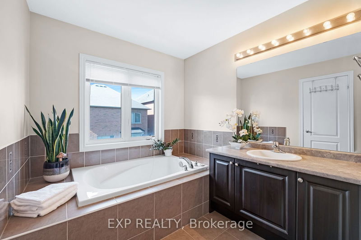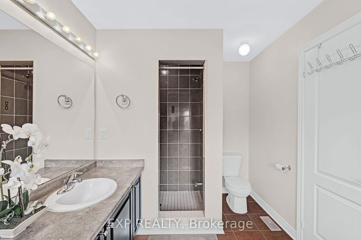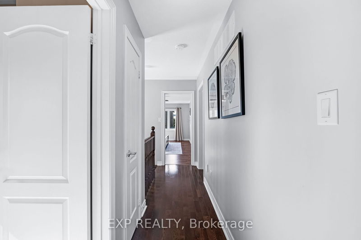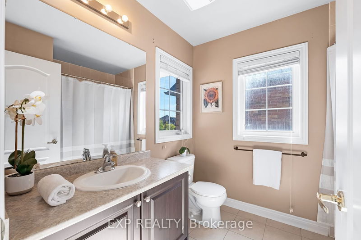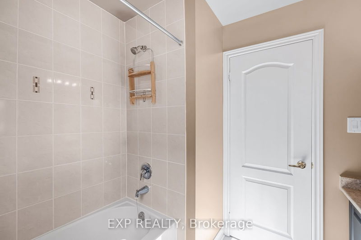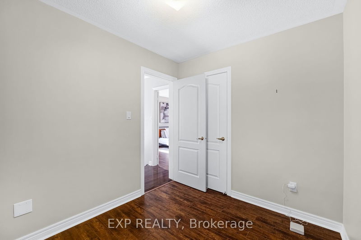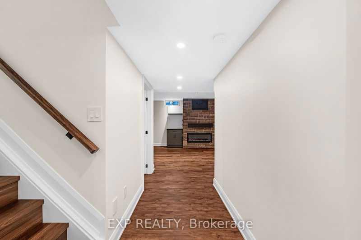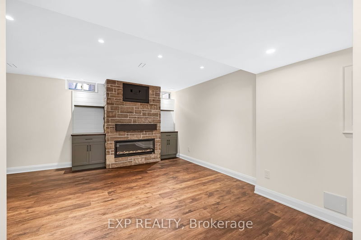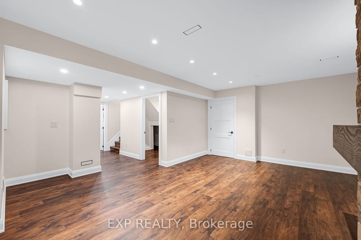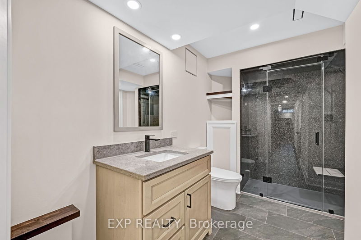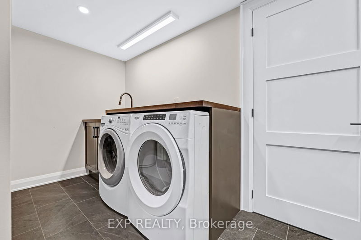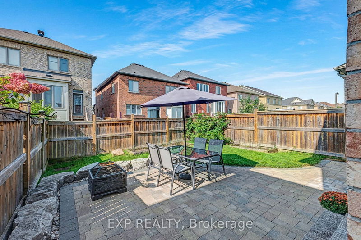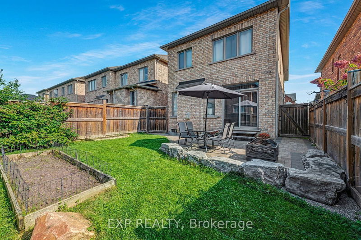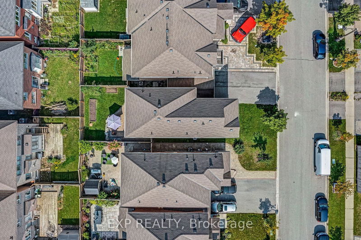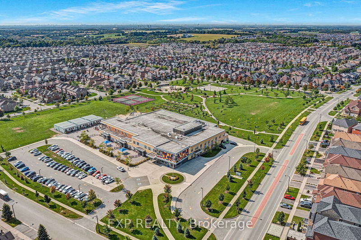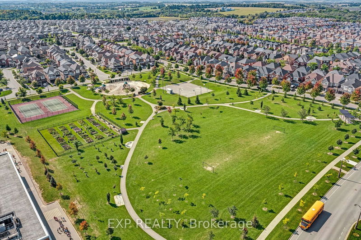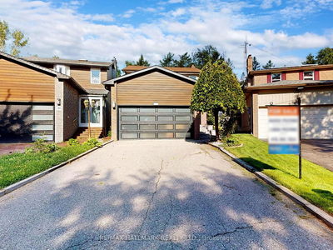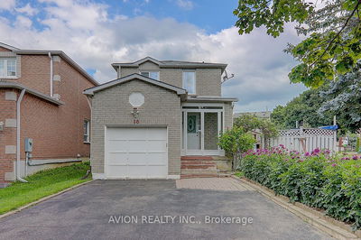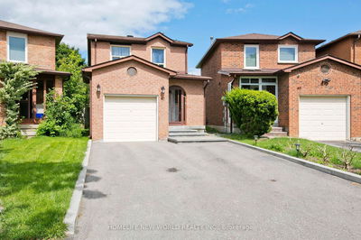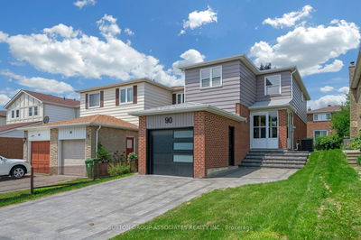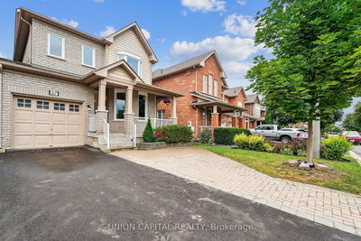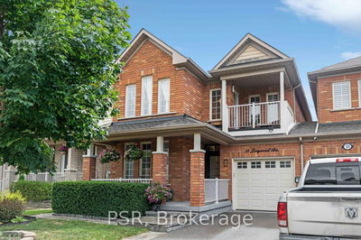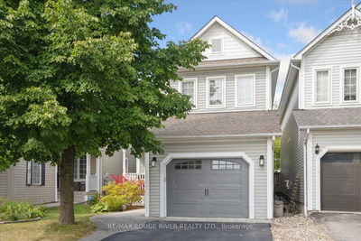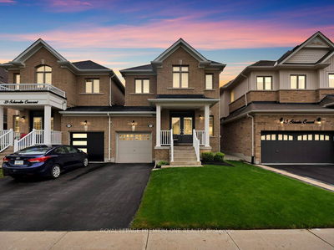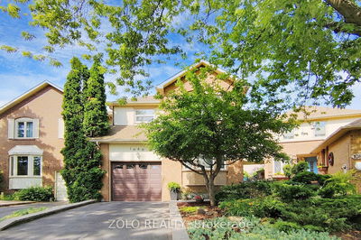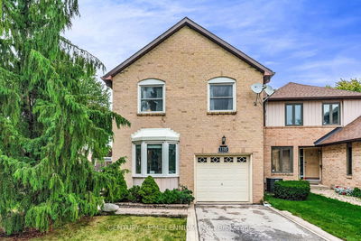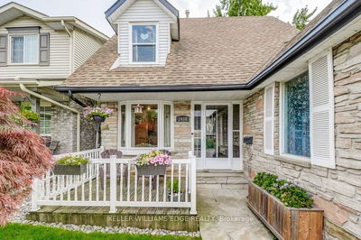Welcome to this stunning hidden gem just off of Hoover Park Drive in Stouffville. This unique linked townhome offers unparalleled privacy compared to others in town since it is only connected at the garage. Wake up and enjoy your morning coffee on the large porch, or relax with a crisp glass of wine on the beautifully finished patio in the backyard. Unwind after work with a book on the balcony during a warm sunset, or watch the snow fall through the window next to your cozy fireplace in the family room with the calming effect of nine-foot ceilings. Retreat to the freshly renovated basement completed with exceptional craftsmanship to binge watch your favourite shows and movies, or bask in the steam shower to relieve the stress of the day. This is merely a taste of what life at 102 Juglans Crescent would be like, so come visit before it's gone!
Property Features
- Date Listed: Friday, September 27, 2024
- Virtual Tour: View Virtual Tour for 102 Juglans Crescent
- City: Whitchurch-Stouffville
- Neighborhood: Stouffville
- Major Intersection: Hoover Park & York-Durham
- Full Address: 102 Juglans Crescent, Whitchurch-Stouffville, L4A 1S5, Ontario, Canada
- Living Room: Hardwood Floor, Large Window, Access To Garage
- Family Room: Hardwood Floor, Gas Fireplace, Open Concept
- Kitchen: Ceramic Floor, Quartz Counter, Ceramic Back Splash
- Listing Brokerage: Exp Realty - Disclaimer: The information contained in this listing has not been verified by Exp Realty and should be verified by the buyer.

