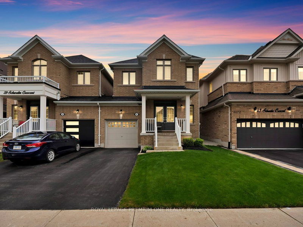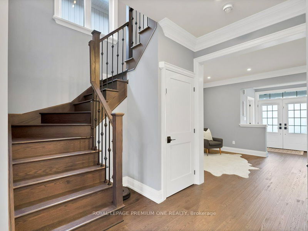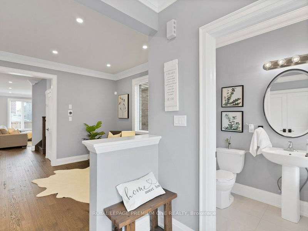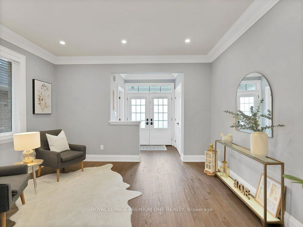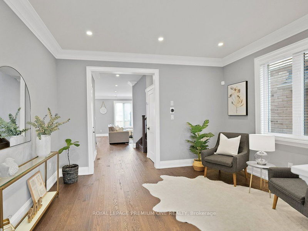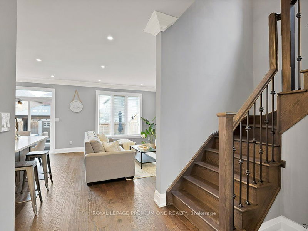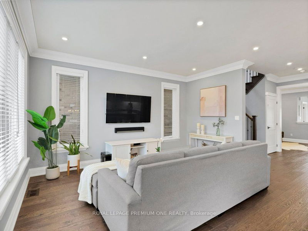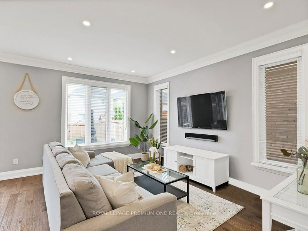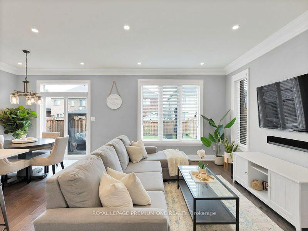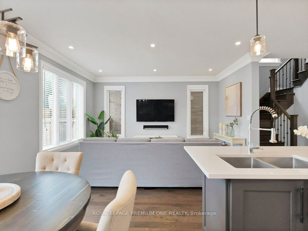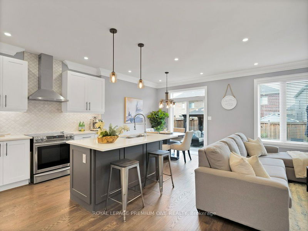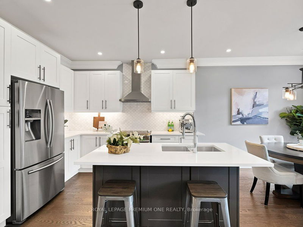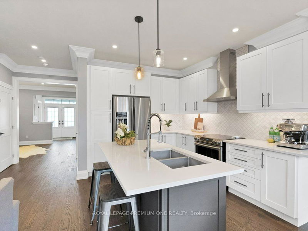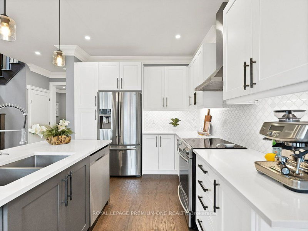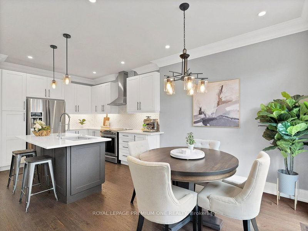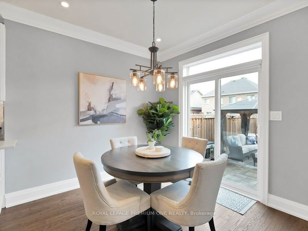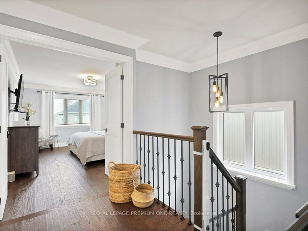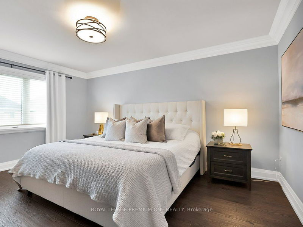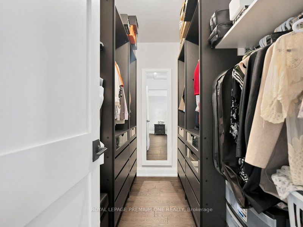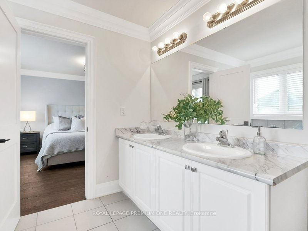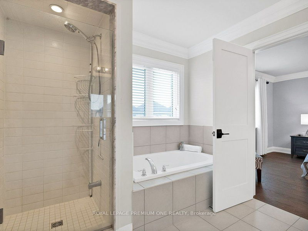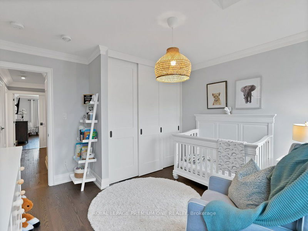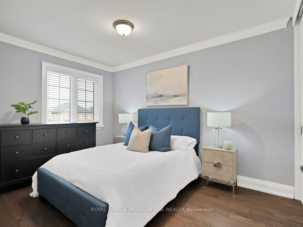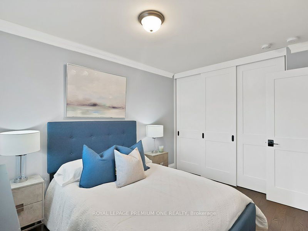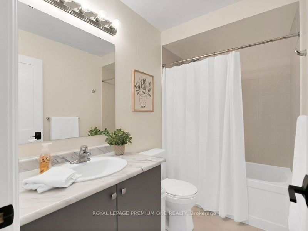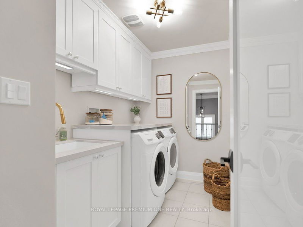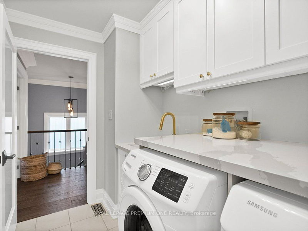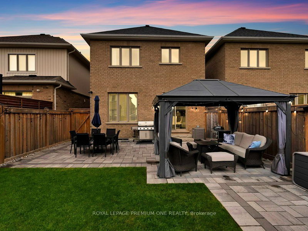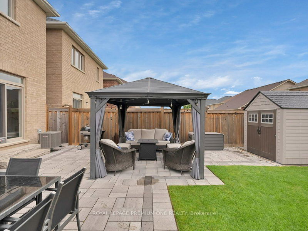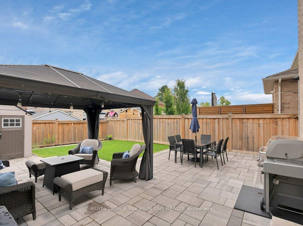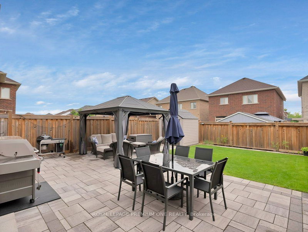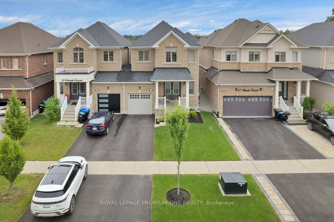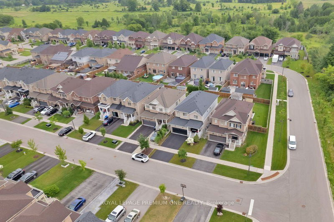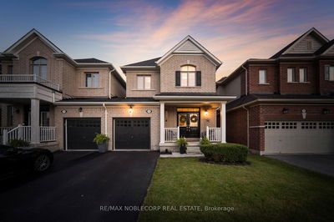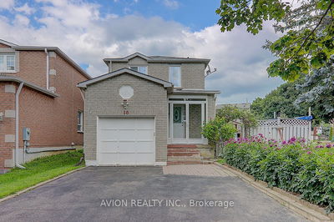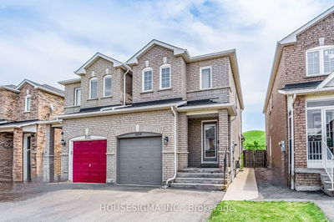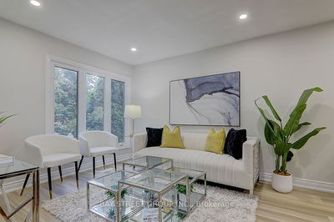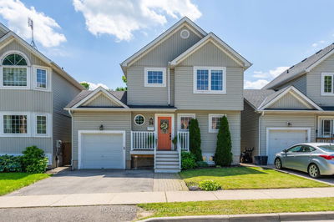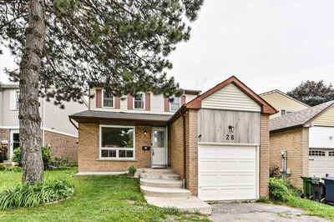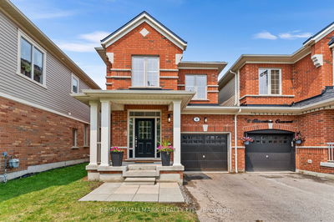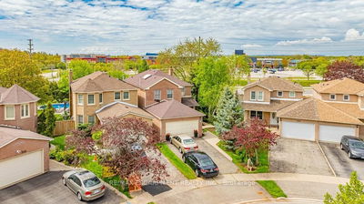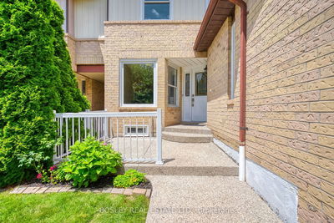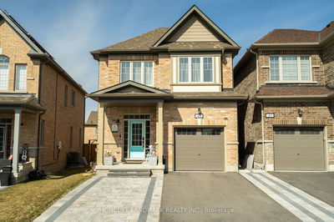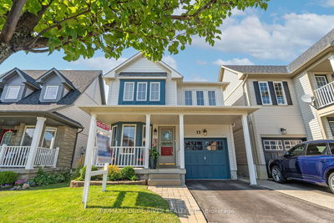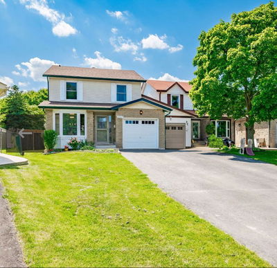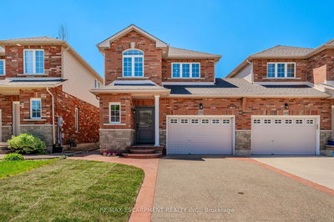Welcome to this stunning turnkey 2-storey home located in the charming town of Tottenham, Ontario. This beautifully upgraded residence offers a bright, open-concept layout with gleaming hardwood floors throughout, creating a warm and inviting atmosphere. The main floor features a modern white kitchen with sleek cabinetry, large centre island, ample counter space, and stainless steel appliances. The kitchen seamlessly flows into the spacious living and dining areas, perfect for entertaining guests or enjoying cozy family evenings. Upstairs, you'll find three generous-sized bedrooms, each equipped with custom-organized closets for all your storage needs. The convenience of a second-floor laundry room adds a practical touch to this thoughtfully designed home. Step outside to the professionally landscaped backyard, an oasis for relaxation and entertainment. The interlock patio provides an ideal space for outdoor gatherings, while the garden shed offers plenty of storage for tools and children's toys. Nestled in the friendly community of Tottenham, this home is just a short drive from local amenities, groceries, parks, and schools. Experience the perfect blend of modern living and small-town charm in this immaculate property, ready for you to move in and make it your own.
Property Features
- Date Listed: Friday, August 02, 2024
- Virtual Tour: View Virtual Tour for 41 Schwalm Crescent
- City: New Tecumseth
- Neighborhood: Tottenham
- Full Address: 41 Schwalm Crescent, New Tecumseth, L0G 1W0, Ontario, Canada
- Living Room: Hardwood Floor, O/Looks Backyard, Pot Lights
- Kitchen: Centre Island, Modern Kitchen, Stainless Steel Appl
- Listing Brokerage: Royal Lepage Premium One Realty - Disclaimer: The information contained in this listing has not been verified by Royal Lepage Premium One Realty and should be verified by the buyer.

