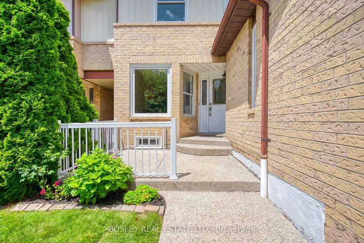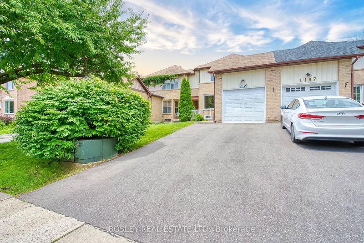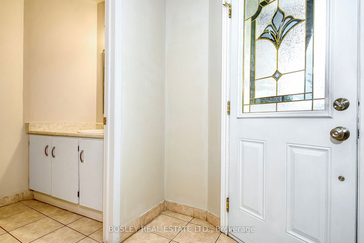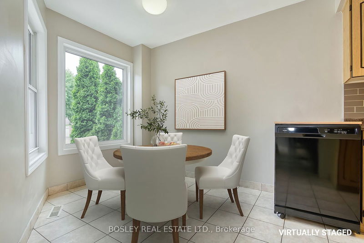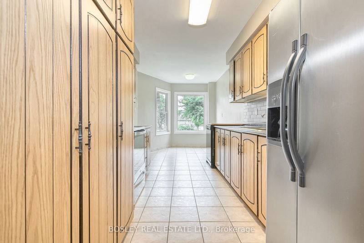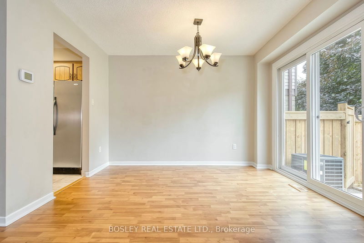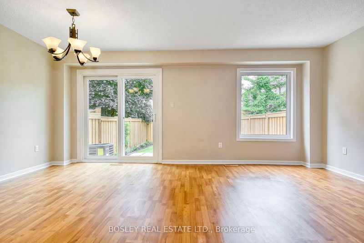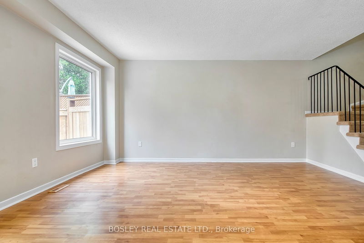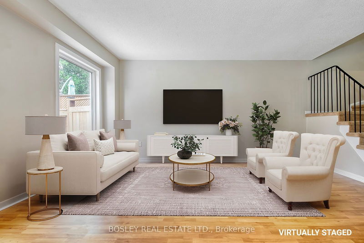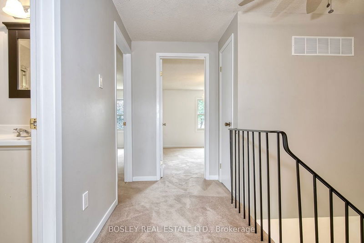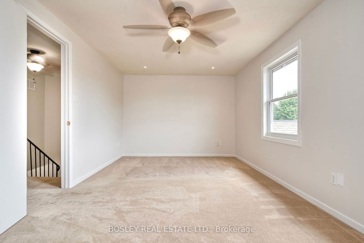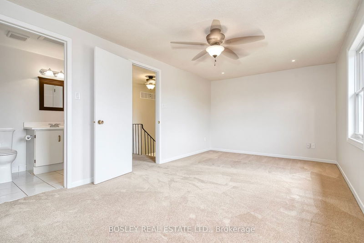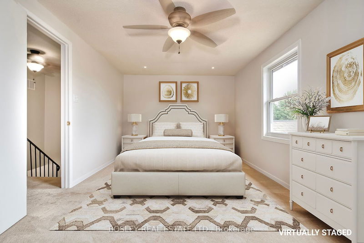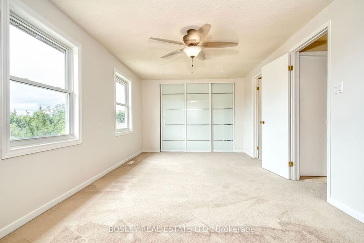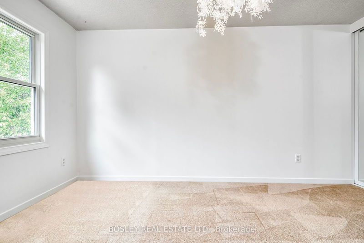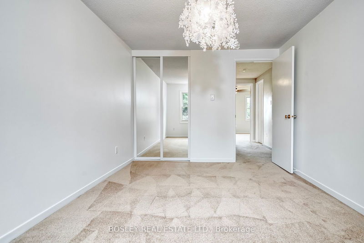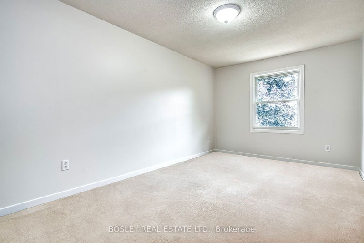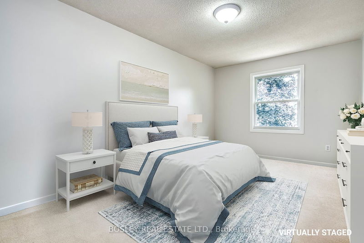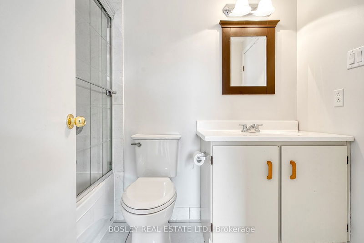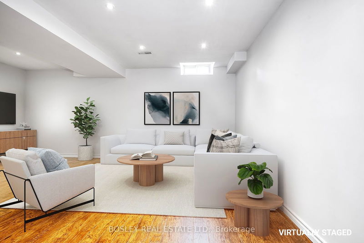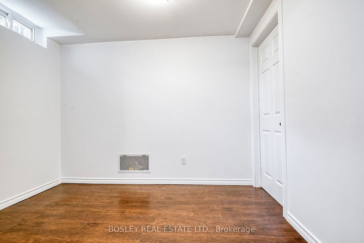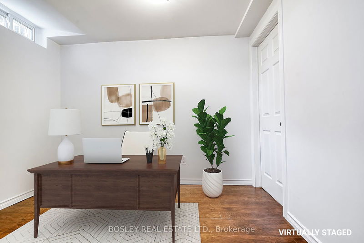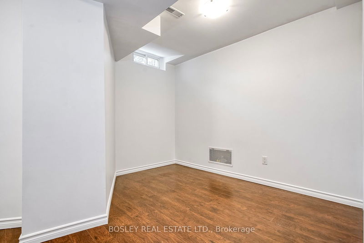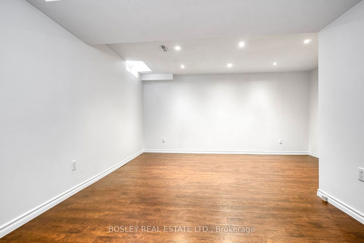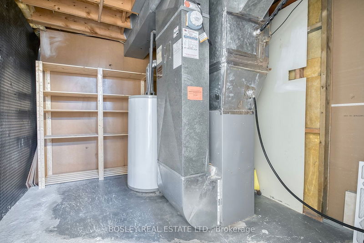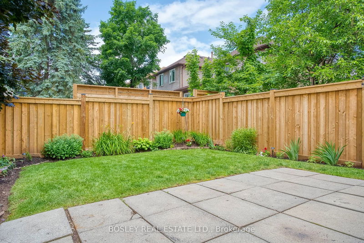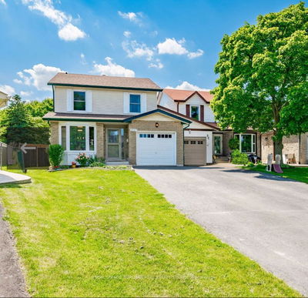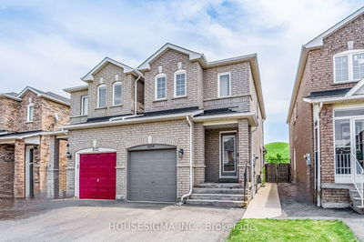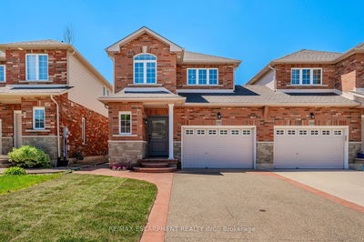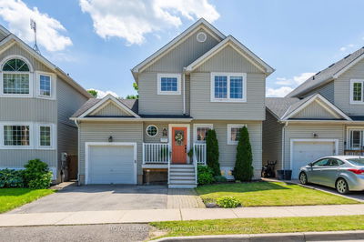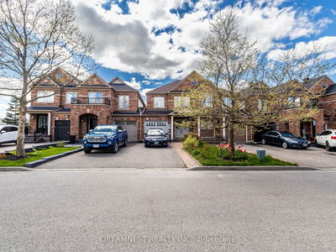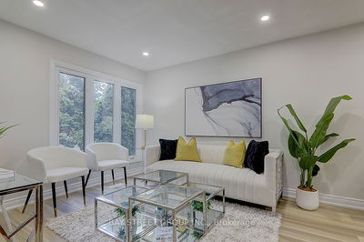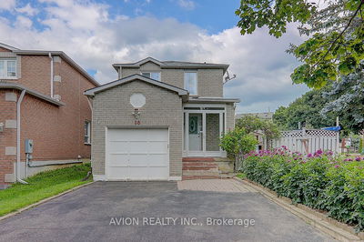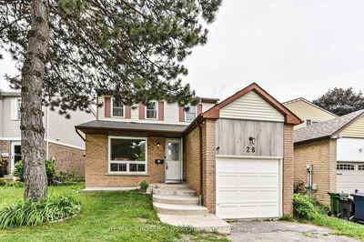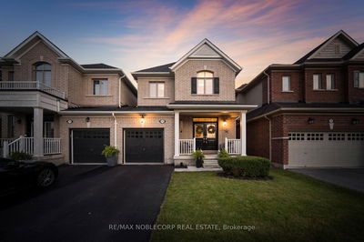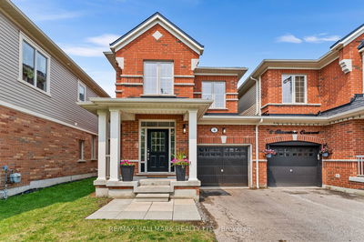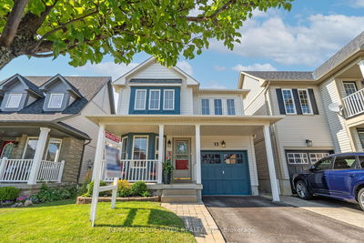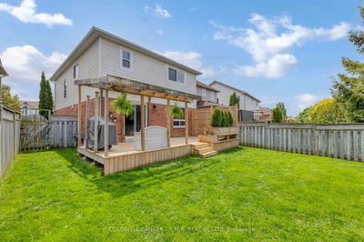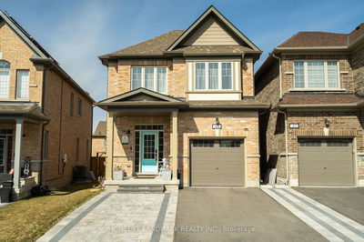BEST VALUE NOW. See It Now Before It Goes. Outstanding Location In Prime Glen Abbey. This Sun Filled Home Is Perfect For Anyone Looking To Get Into A Sought After Community. Large, Bright Eat-In Sized KITCHEN With BREAKFAST AREA. Generous Sized LIVING And DINING Rooms, With Walk Out To Pretty, Landscaped, Fenced Yard. The Second Level Has 3 Very Spacious Bedrooms With Loads Of Closet Space, Each With Sun Filled Views Of The Yard. Finished Lower Level Offers A FAMILY ROOM, OFFICE Or Den With Separate LAUNDRY Area And Additional Storage. Easy Access To Rear Yard From Both The Side Of The Home And Through The Garage - Can Easily Live In & Plan A Reno. Super Clean & Well Kept! The Convenience Of This Location Is Perfect. Close To Go Train & Hwys, Oakville Hospital, Monastery Bakery, Glen Abbey Rec. Centre, Library And The Iconic Glen Abbey Golf Course. Steps To Trails, Parks, Playground, Convenience Store, TD Bank, French Bakery, Pizza, Shawarma, Veterinary Clinic, Walk-In Clinic And Pharmacy. PLEASE NOTE The Photos With Furniture Are Virtually Staged.
Property Features
- Date Listed: Monday, August 26, 2024
- Virtual Tour: View Virtual Tour for 1139 Springbrook Crescent
- City: Oakville
- Neighborhood: Glen Abbey
- Major Intersection: Nottingham Gt/ Pilgrims Way
- Full Address: 1139 Springbrook Crescent, Oakville, L6M 2C9, Ontario, Canada
- Kitchen: Eat-In Kitchen
- Living Room: O/Looks Garden, Laminate
- Family Room: Laminate
- Listing Brokerage: Bosley Real Estate Ltd. - Disclaimer: The information contained in this listing has not been verified by Bosley Real Estate Ltd. and should be verified by the buyer.

