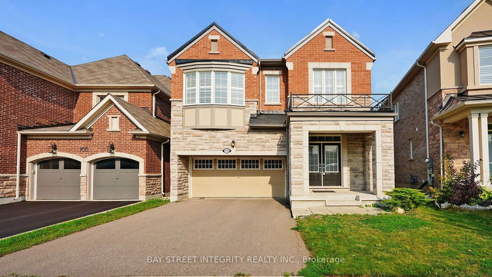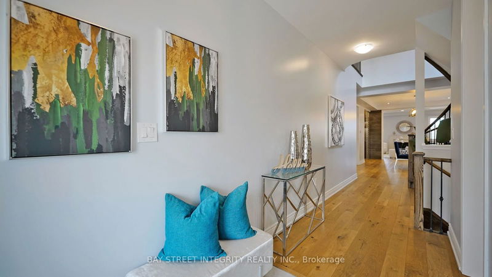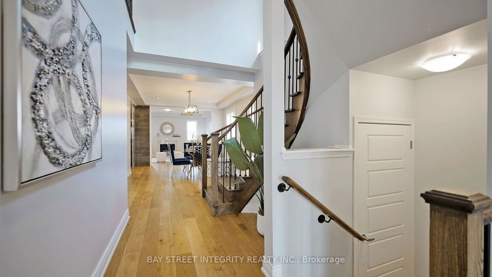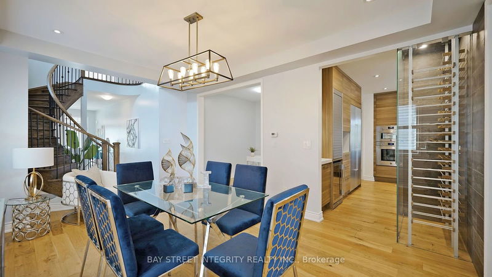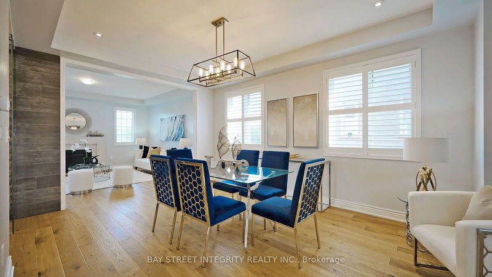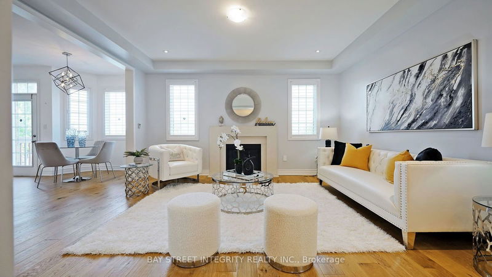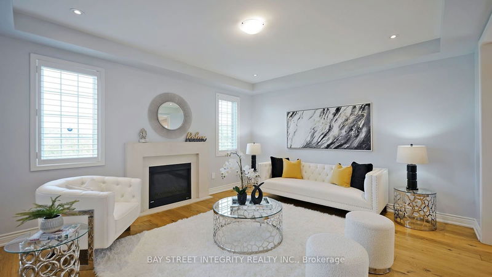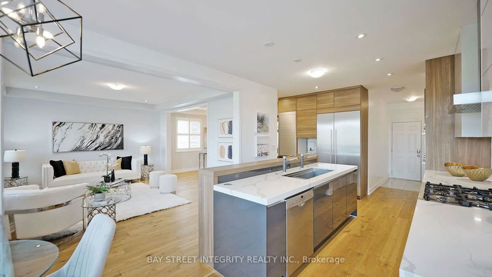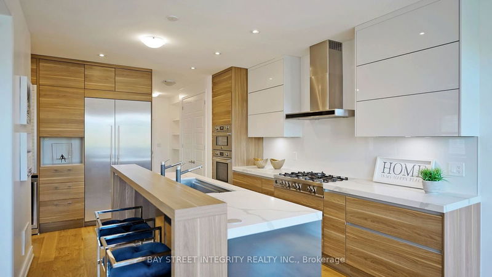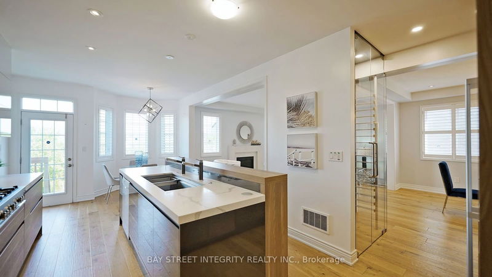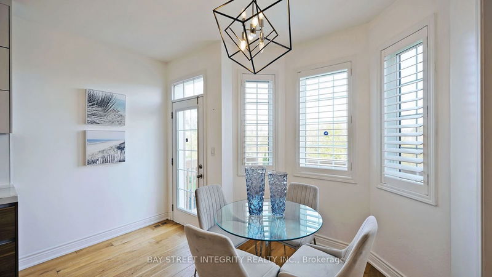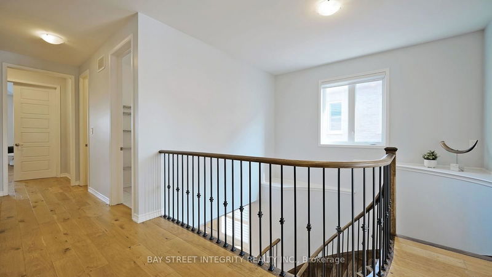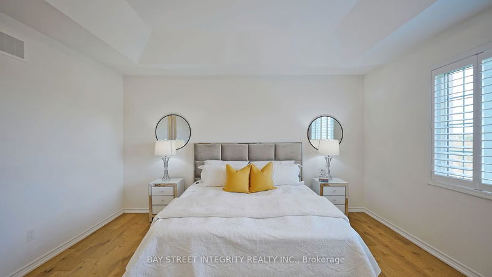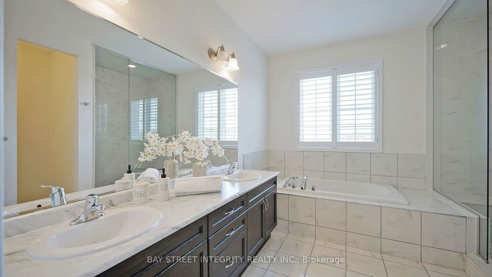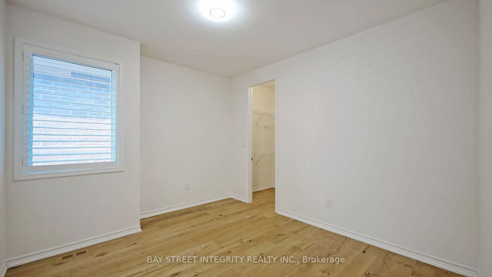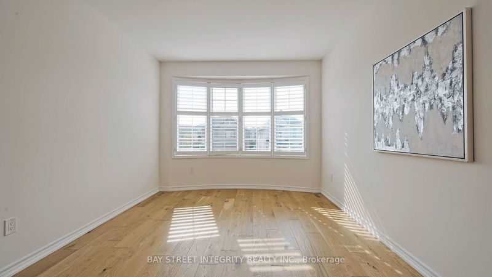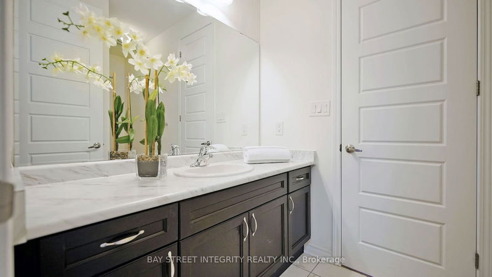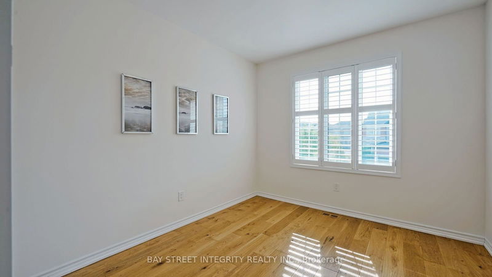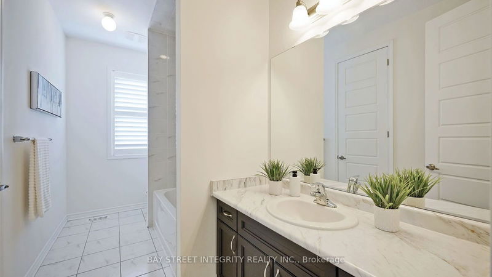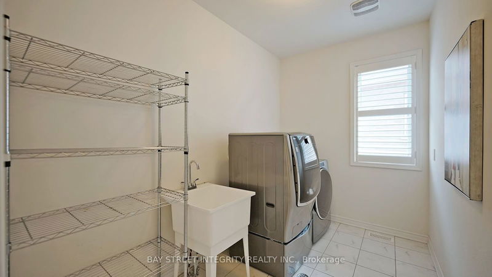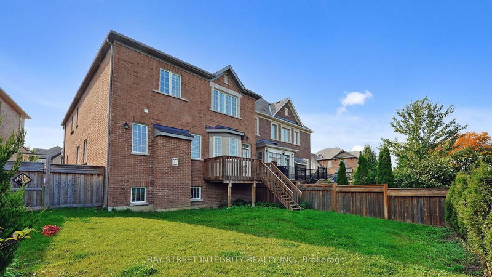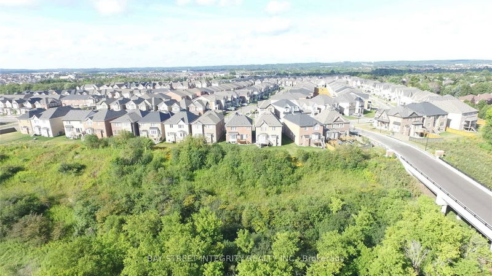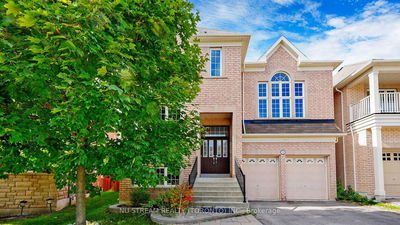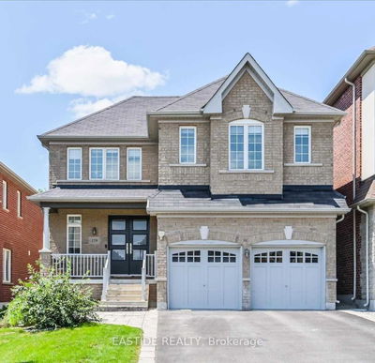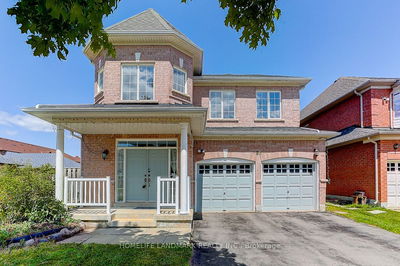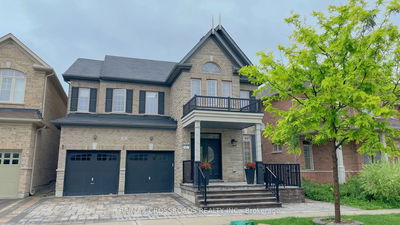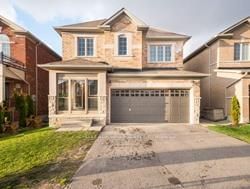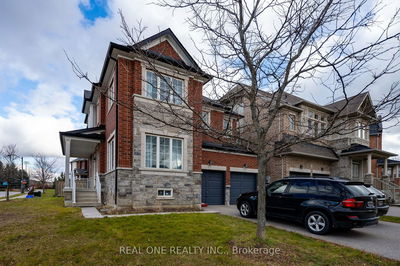Welcome To This Elegant Luxurious Home Located In The Heart Of Rural Aurora, Boasting An Expansive 3016 Sqft Of Exquisite Living Space. This Exceptional Residence Is Beautifully Situated Against A Breathtaking Elevated View Of A Ravine, Surrounded By The Lush Greenery Of St.John Forest, Offering Both Tranquility And Natural Splendor. The Interior Showcases A High-Grade Engineered Extra-Wide Plank Hardwood Flooring That Flows Seamlessly Throughout The Home. Step Into The Custom-Designed Kitchen, A Masterpiece Of Modern Elegance, Featuring Top-Of-The-Line Bertazzoni Appliances And A Striking Floor-To-Ceiling Glass Wine Rack, Perfect For Showcasing Your Finest Selections. Every Detail Has Been Thoughtfully Curated, From The Stylish California Shutters And Sleek Iron Spindles To The Custom Fireplaces That Provide A Cozy Yet Sophisticated Atmosphere. The Spacious Master Suite Features A Coffered Ceiling, Double Walk-In Closets & Luxurious Glass Shower In The Spa-Like Bathroom. Conveniently Located Near Top-Rated Schools, Beautiful Parks, Public Transit, Supermarket And A Wealth Of Amenities.
Property Features
- Date Listed: Tuesday, October 29, 2024
- City: Aurora
- Neighborhood: Rural Aurora
- Full Address: 170 Baber Crescent, Aurora, L4G 0Y6, Ontario, Canada
- Kitchen: Main
- Listing Brokerage: Bay Street Integrity Realty Inc. - Disclaimer: The information contained in this listing has not been verified by Bay Street Integrity Realty Inc. and should be verified by the buyer.

