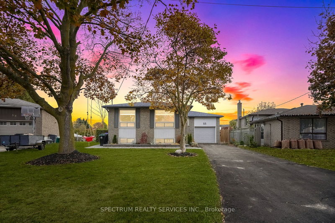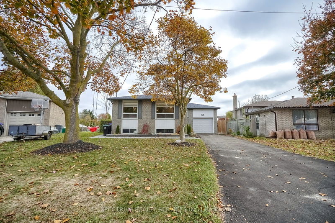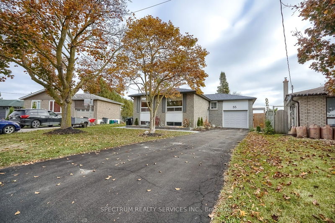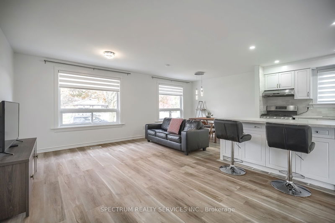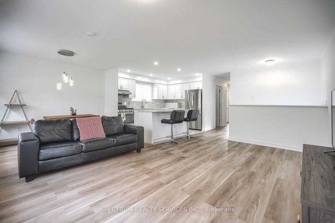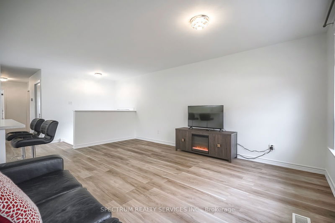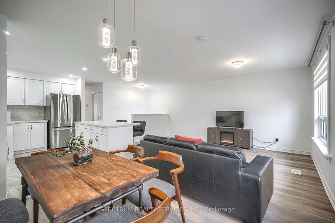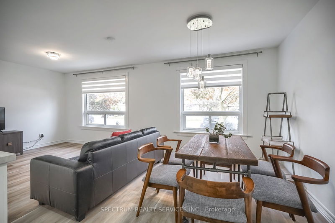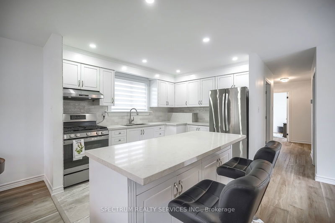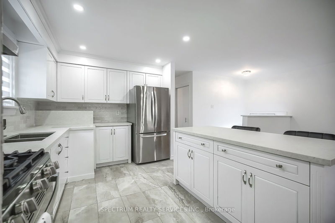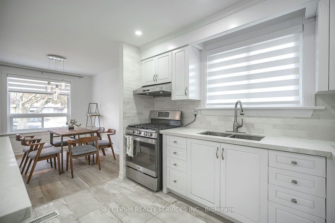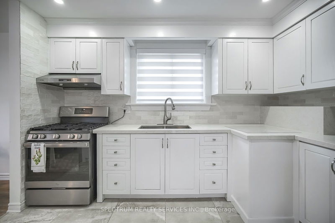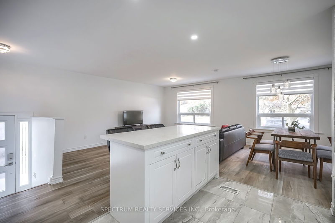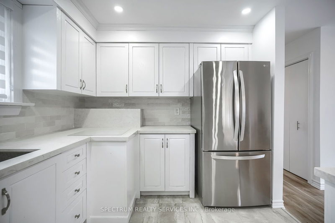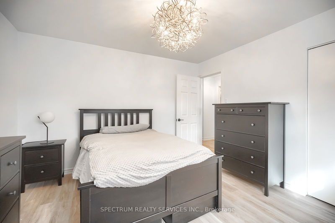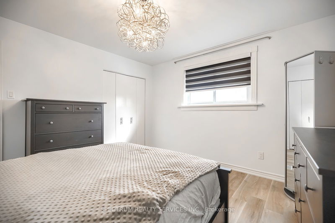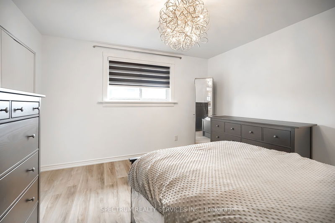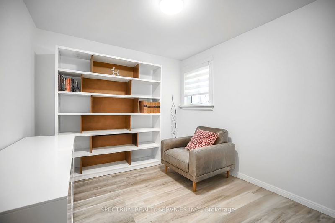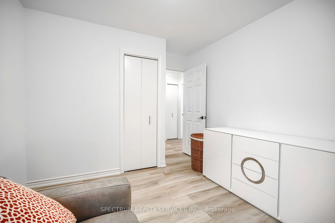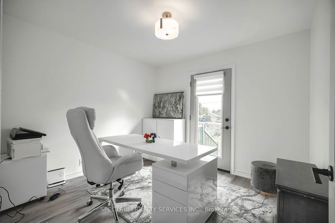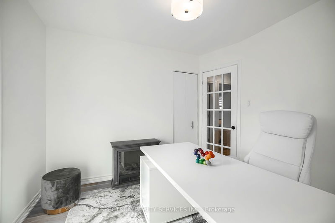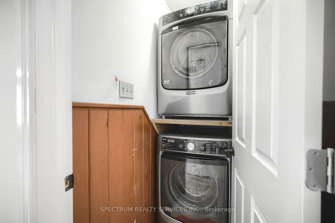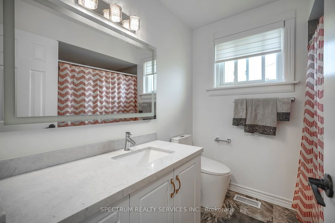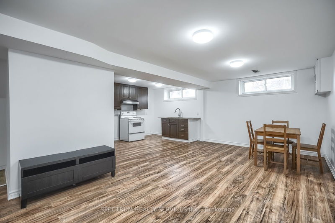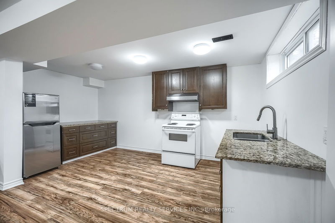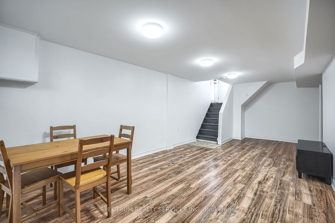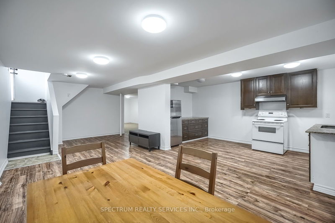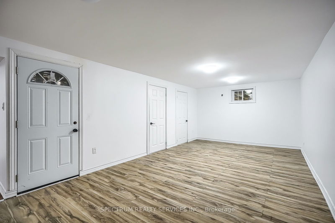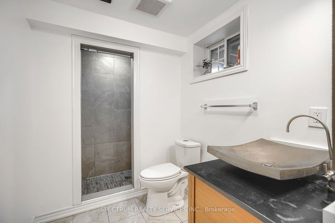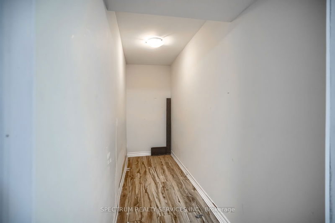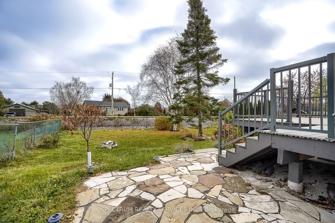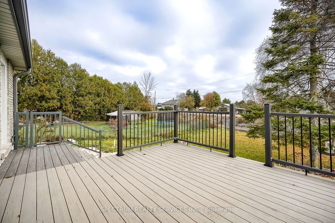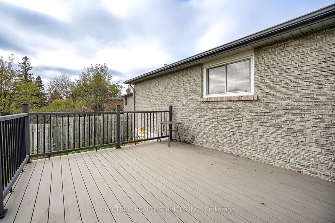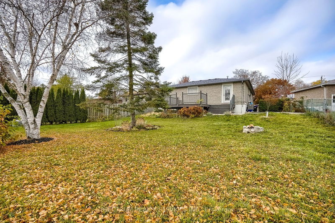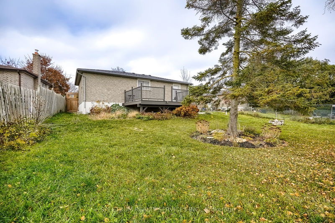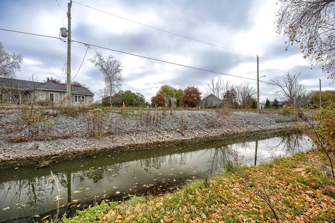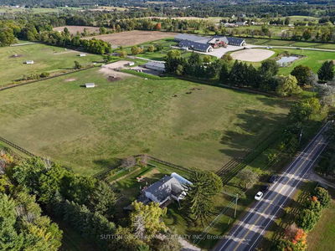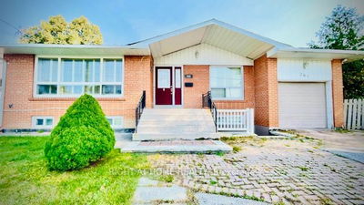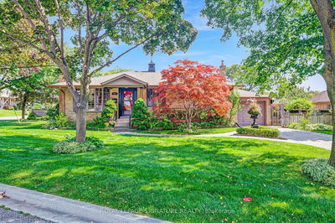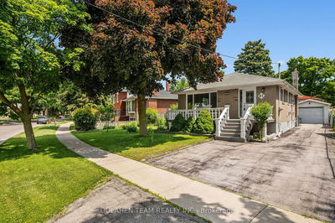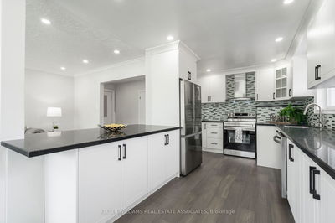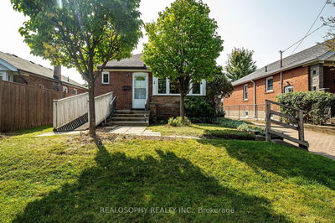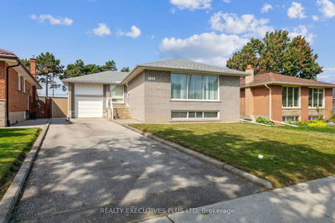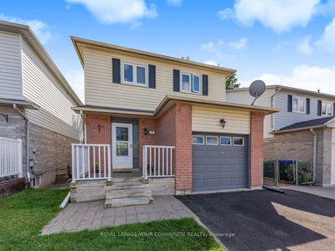Updated Bungalow Nestles In Quiet Cul De Sac On Large Pie Shaped 45.56 x 130.06 Ft Lot Backing On To Canal. Renovated Basement With In-Law Potential Has Separate Entrance, Kitchen, 3 Piece Bathroom & Den. Open Concept Main Floor Layout With Recent Updated Kitchen Featuring Centre Island, Stainless Steel Appliances With Gas Stove & Pot Lights. Dining & Living Area With Large Windows Over looking The Front Yard Allowing Natural Light To Flow Throughout. 3 Spacious Bedrooms Overlooking Backyard & 4 Piece Bathroom, Close Space For Storage. Guest Bedroom Has Separate Entrance To Backyard Deck. Private Backyard An Entertainers Dream With Tons Of Green Space For Kids To Play, Fire Pit, Spacious Deck & Overlooking The Canal, Perfect For Summer BBQ's & Get Togethers. Unbeatable Location Close To Taylor Park, Community Centres, Bradford's Top Schools, Grocery Shopping, GO Station & Highway 400.
Property Features
- Date Listed: Wednesday, October 30, 2024
- City: Bradford West Gwillimbury
- Neighborhood: Rural Bradford West Gwillimbury
- Major Intersection: Canal Rd & Morris Rd
- Living Room: Open Concept, Large Window, O/Looks Frontyard
- Kitchen: Centre Island, Stainless Steel Appl, Pot Lights
- Kitchen: Window, Combined W/Dining
- Listing Brokerage: Spectrum Realty Services Inc. - Disclaimer: The information contained in this listing has not been verified by Spectrum Realty Services Inc. and should be verified by the buyer.

