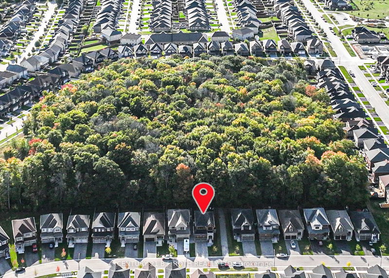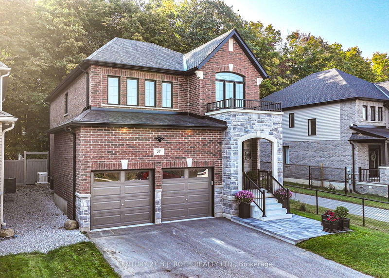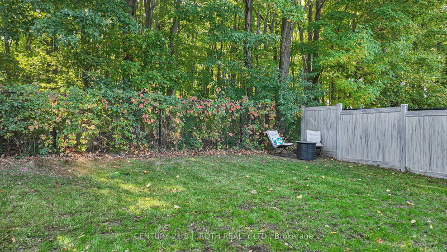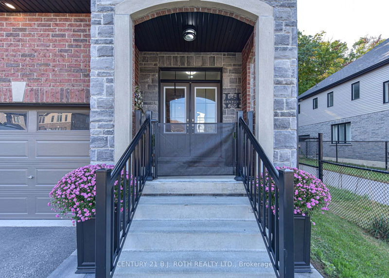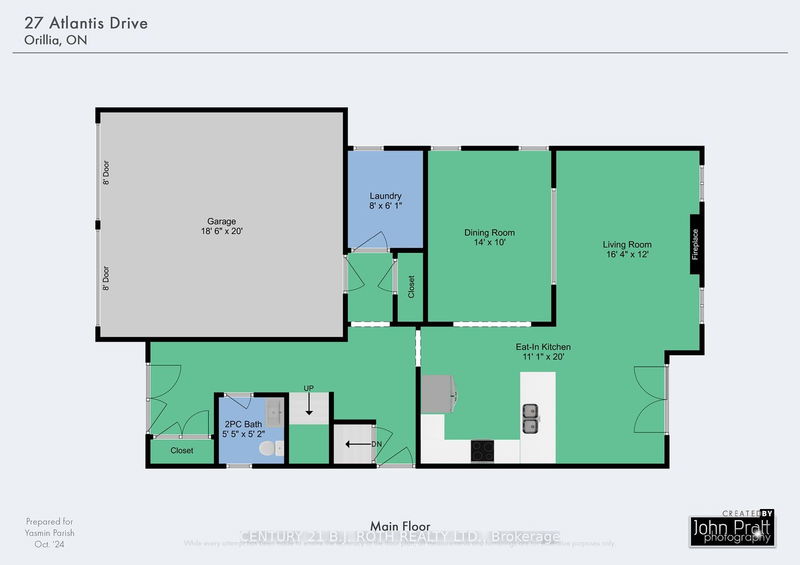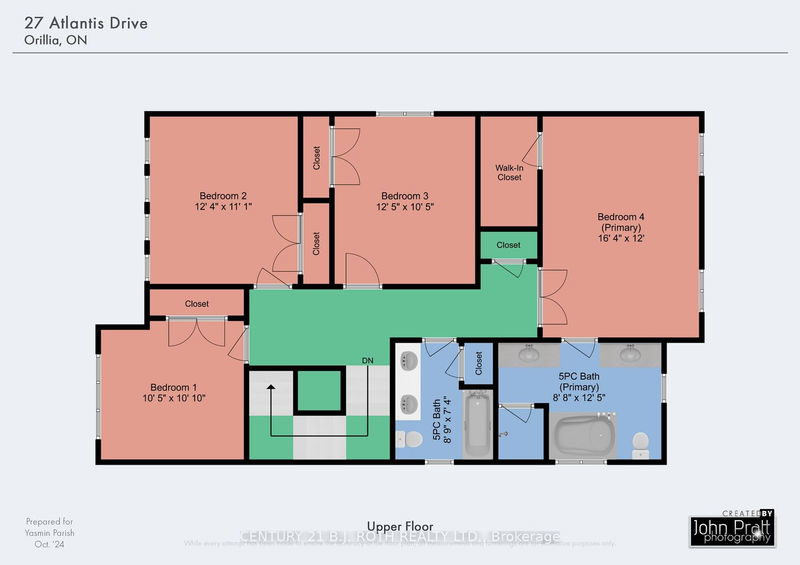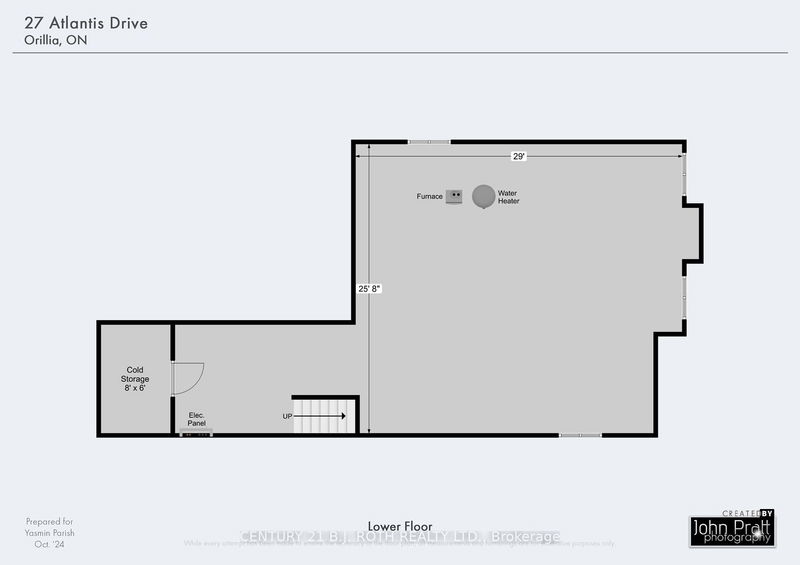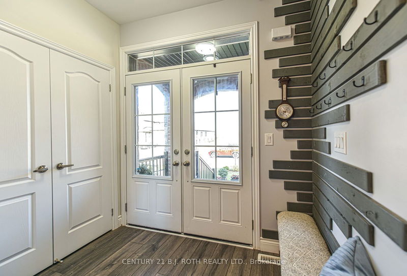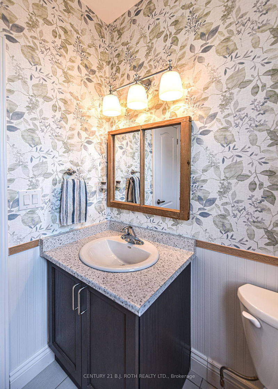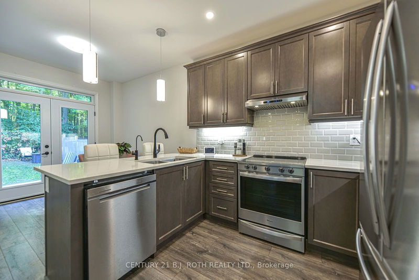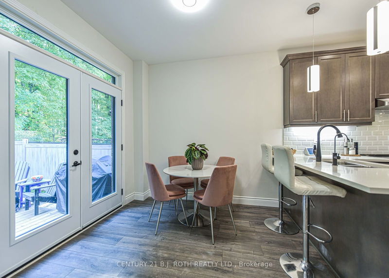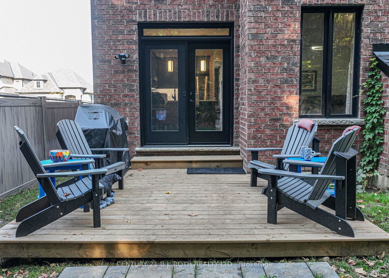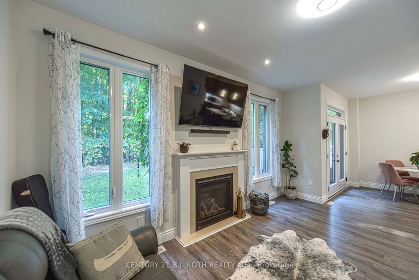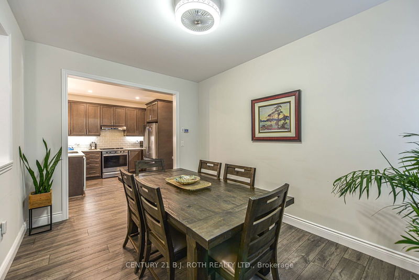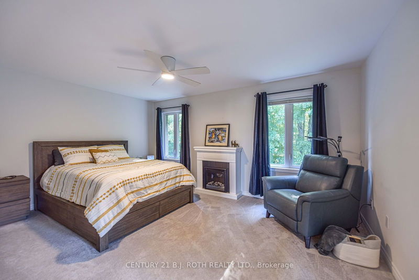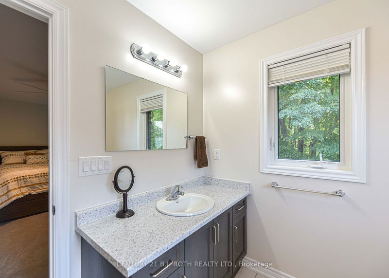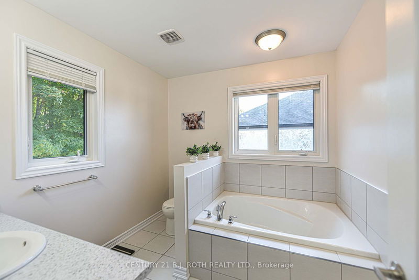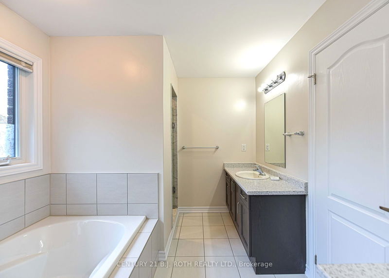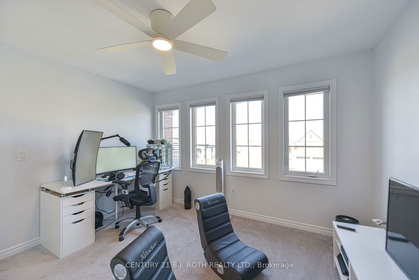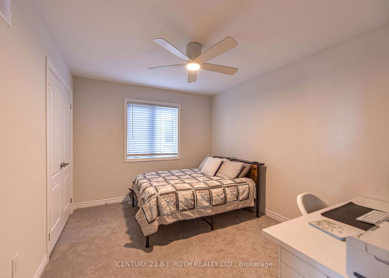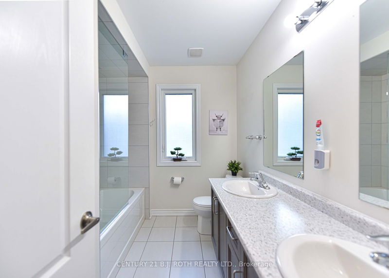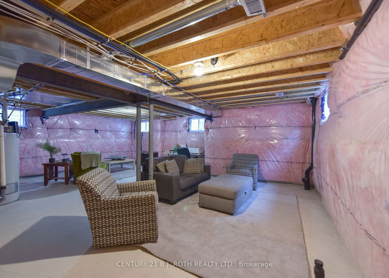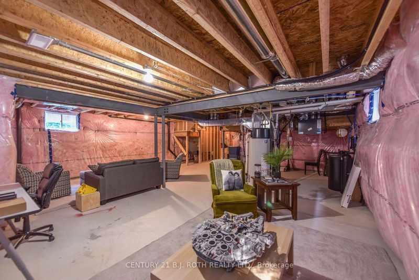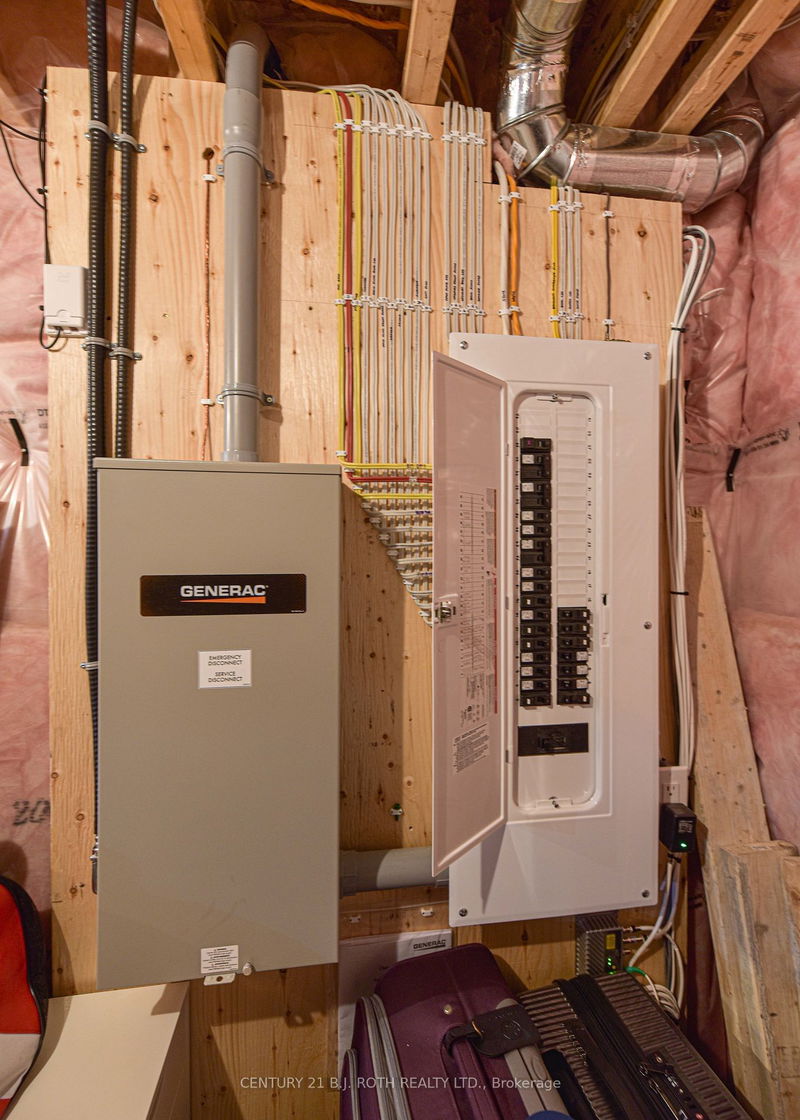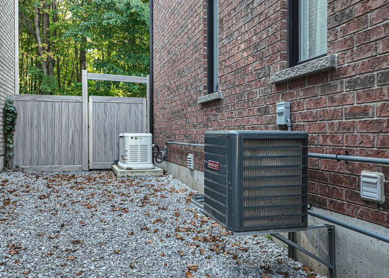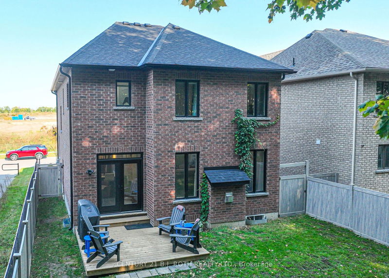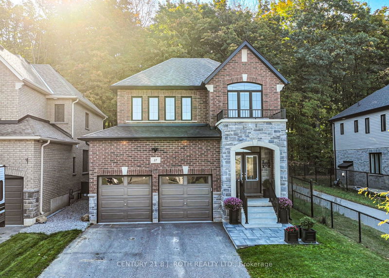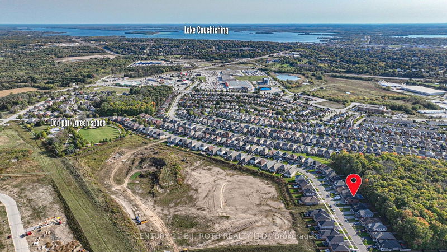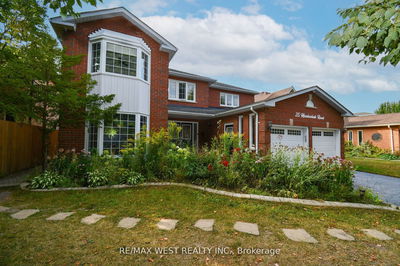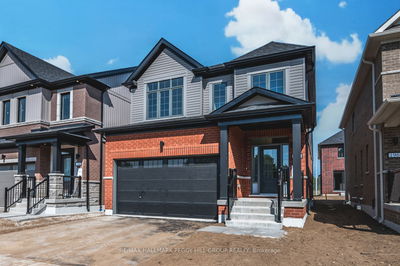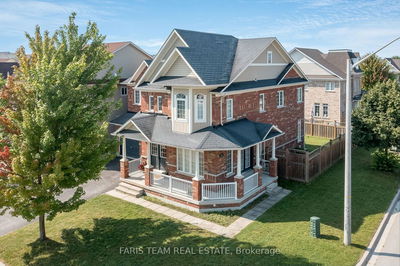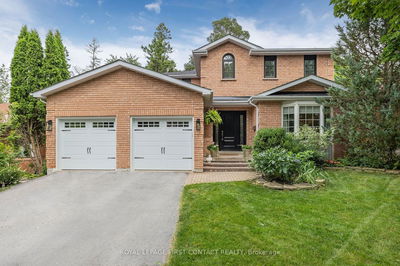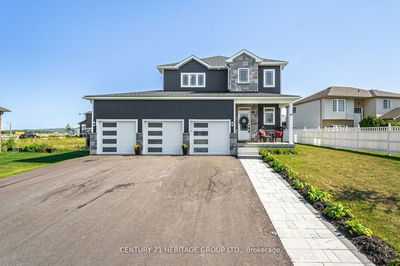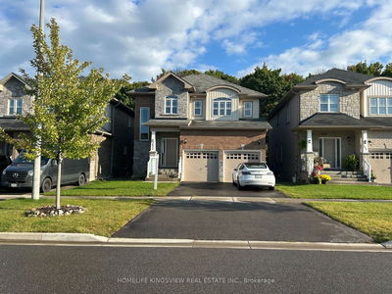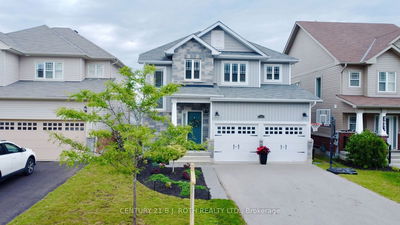Premium home on in Premium lot in a Premium location!!! Featuring a maintenance free brick and stone exterior, 2 car garage and 4 car driveway, stone front patio, 1 year old deck and vinyl fence in the back yard, the exterior checks all the boxes. Inside you'll find 2175 sq ft of living space with an open concept living dining kitchen area with fabulous views to the private backyard and greenspace behind, 4 spacious bedrooms, and 2 1/2 bathrooms. Quality upgrades throughout this 2021 Dreamland home including 9 ft ceilings and luxury plank flooring on the main level, primary ensuite with double vanities, second bathroom with double sinks, 200 amp electric panel and whole home generator, Kinetico water system, central air conditioning, and cold storage room for your wine collection! A separate entrance to the lower level offers in-law or income potential. Enjoy the convenience of living minutes to Costco, Lakehead University, Rotary Place, restaurants, trails, off leash dog parks and pickleball courts!
Property Features
- Date Listed: Monday, November 04, 2024
- Virtual Tour: View Virtual Tour for 27 Atlantis Drive
- City: Orillia
- Neighborhood: Orillia
- Full Address: 27 Atlantis Drive, Orillia, L3V 8L4, Ontario, Canada
- Kitchen: Main
- Living Room: Main
- Listing Brokerage: Century 21 B.J. Roth Realty Ltd. - Disclaimer: The information contained in this listing has not been verified by Century 21 B.J. Roth Realty Ltd. and should be verified by the buyer.

