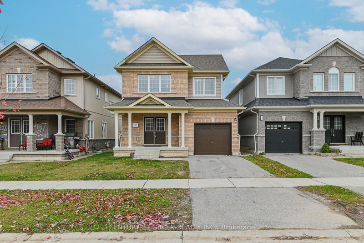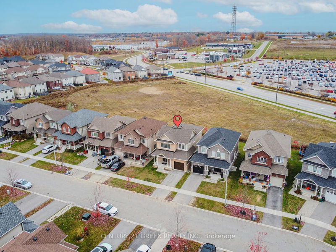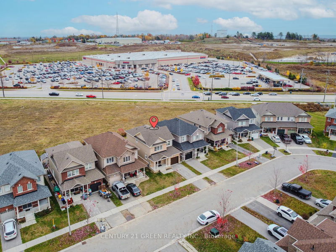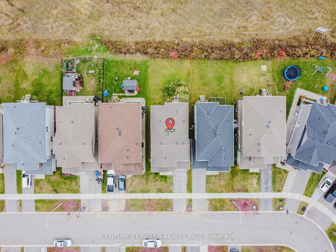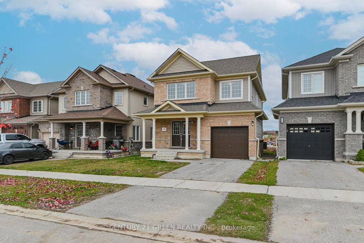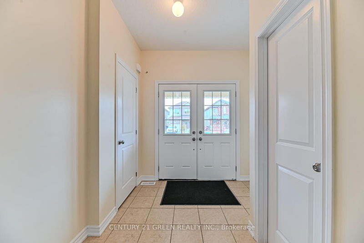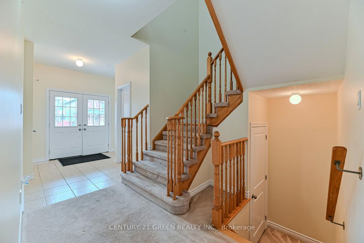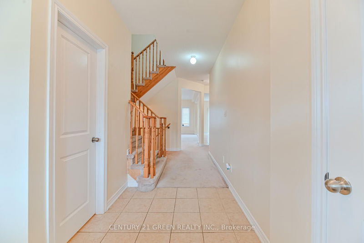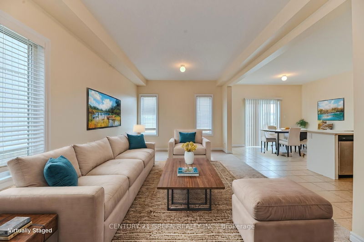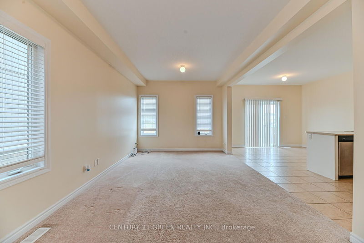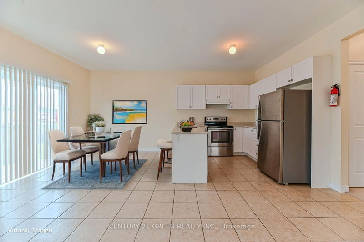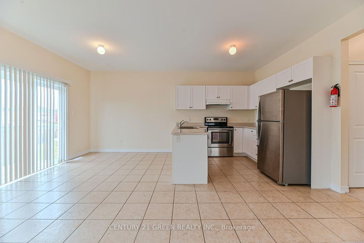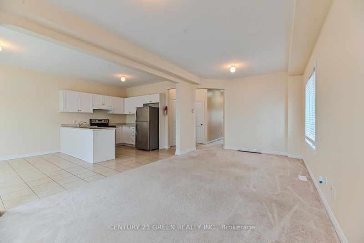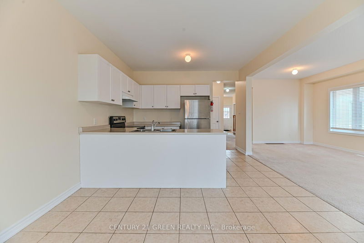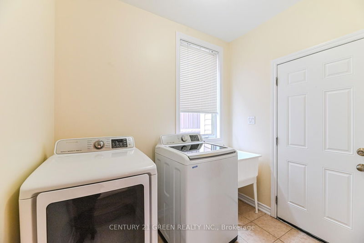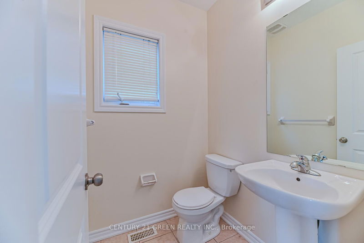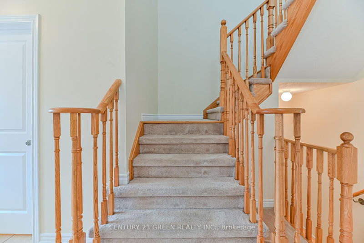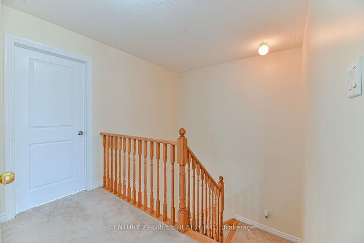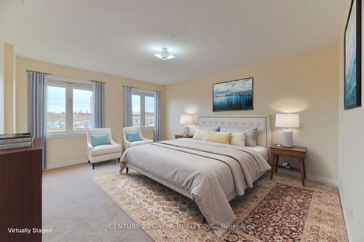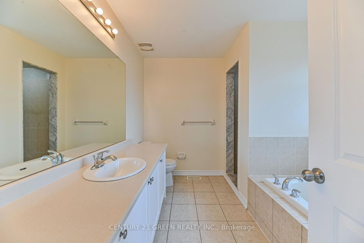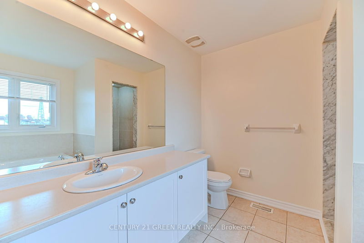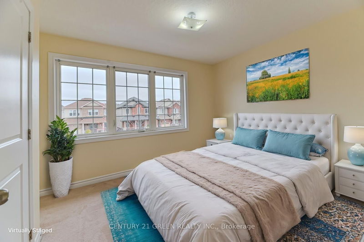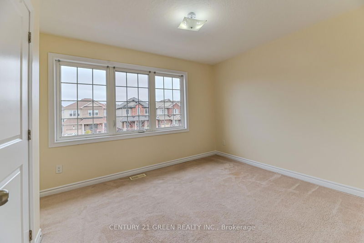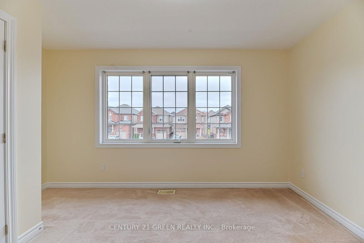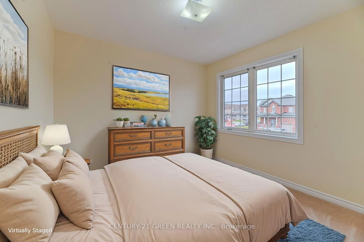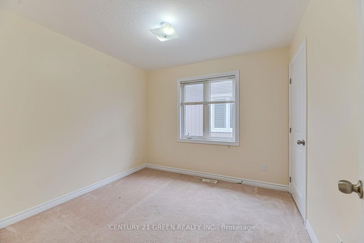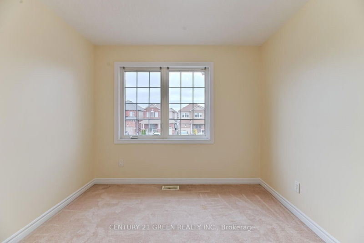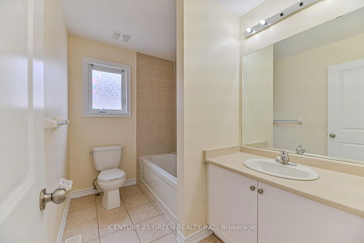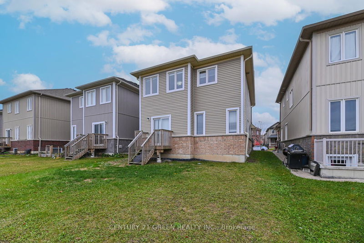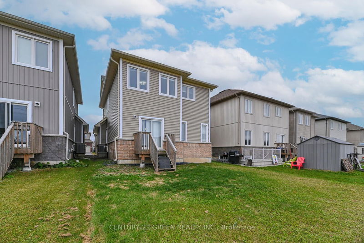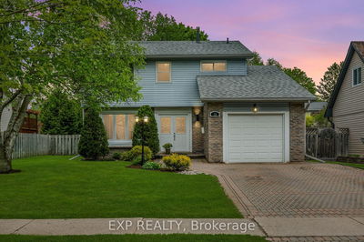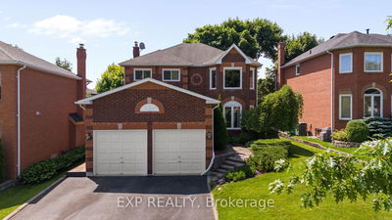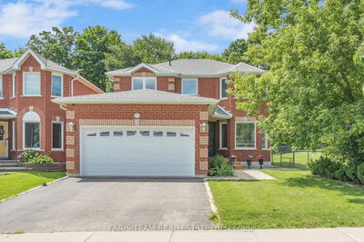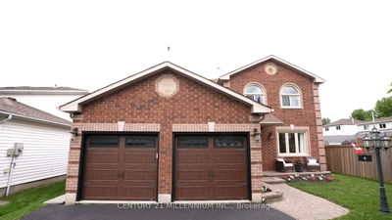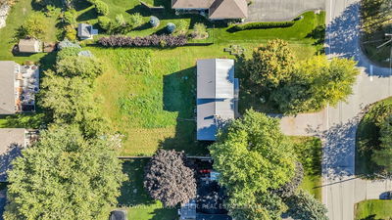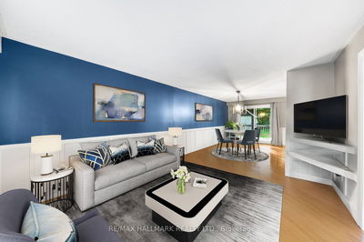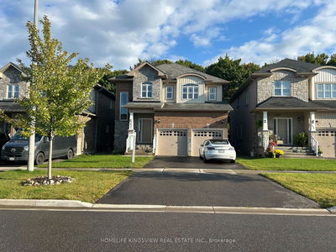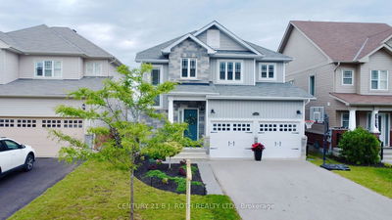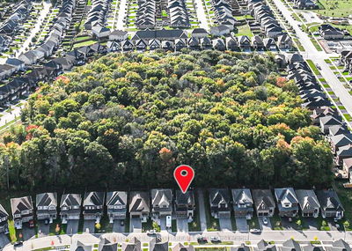Welcome to this Impressive 2-storey Detached Home! Situated in one of the fastest-growing and most desirable neighborhoods, this 1851 sq. ft. (per MPAC) residence combines modern comfort with outstanding convenience. Featuring 4 spacious bedrooms, 2.5 bathrooms, and a bright, open-concept main floor, this home is ideal for family living. The master suite boasts a luxurious ensuite; each additional bedroom is generously sized. An unfinished basement, with approved city permits for a two-bedroom basement, separate entrance with extra parking space. (see the Permits attached), offers excellent potential for extra living space or an in-law suite. Just minutes from shopping(Walmart, food basics, Home Depot, Costco), schools ( Lakehead University), entertainment, and scenic trails, this home is a top choice for investors and first-time buyers alike-a remarkable blend of comfort, convenience, and investment value! MUST SEE! The property is Virtually staged.
Property Features
- Date Listed: Wednesday, October 30, 2024
- Virtual Tour: View Virtual Tour for 109 Diana Drive
- City: Orillia
- Neighborhood: Orillia
- Full Address: 109 Diana Drive, Orillia, L3V 8J7, Ontario, Canada
- Living Room: Broadloom, Window, Combined W/Dining
- Kitchen: Ceramic Floor, Open Concept, O/Looks Backyard
- Listing Brokerage: Century 21 Green Realty Inc. - Disclaimer: The information contained in this listing has not been verified by Century 21 Green Realty Inc. and should be verified by the buyer.

