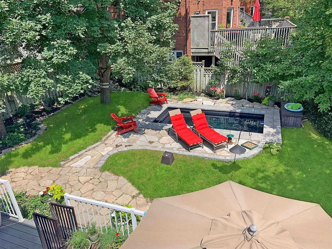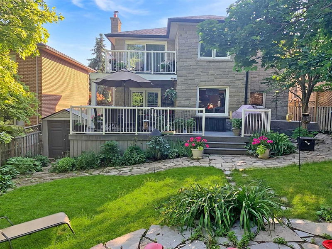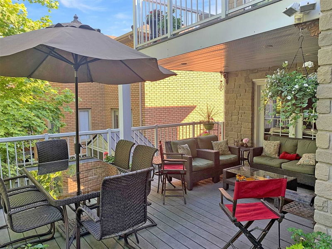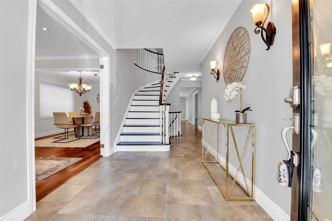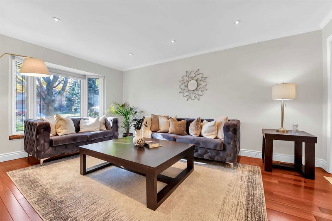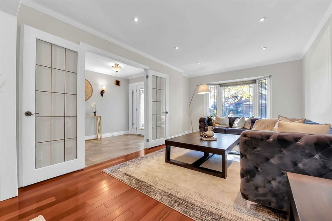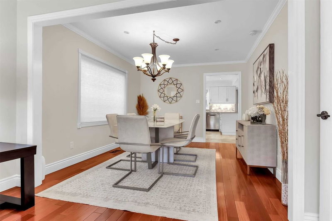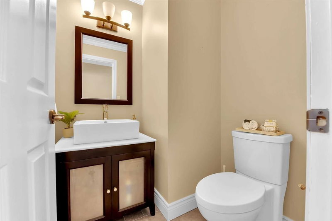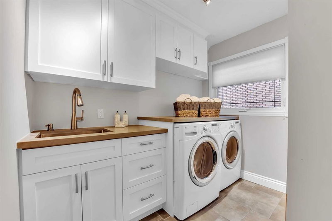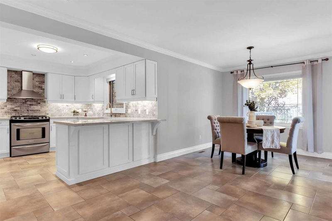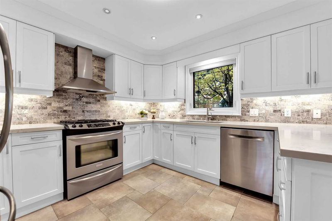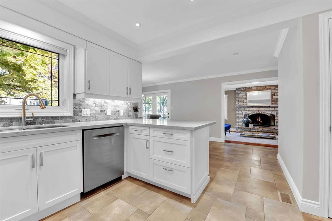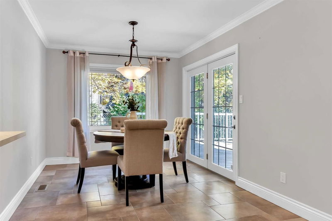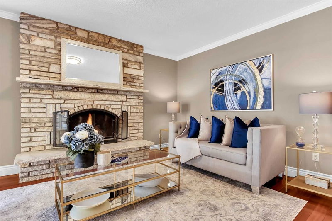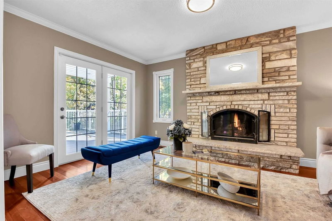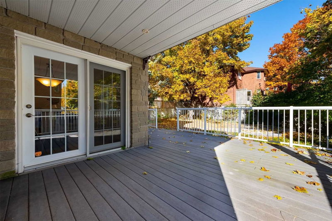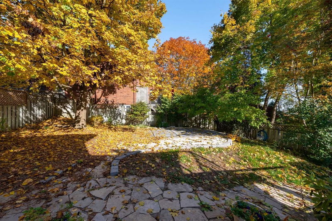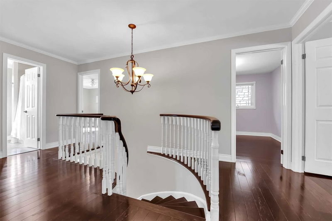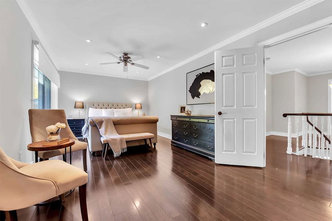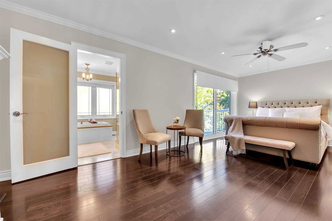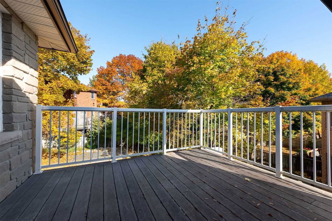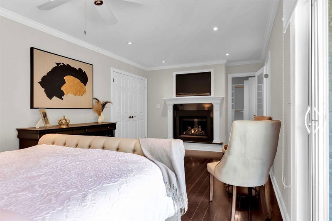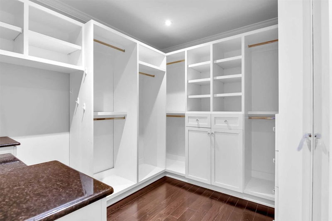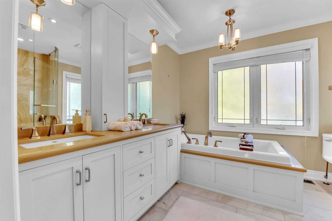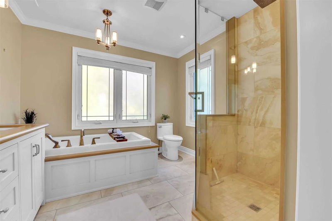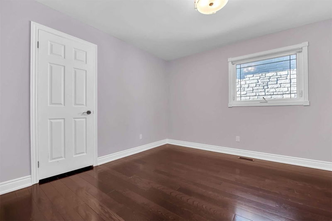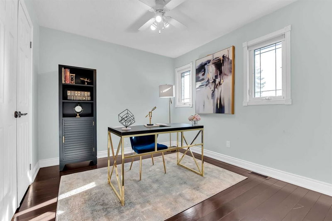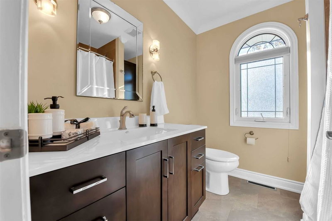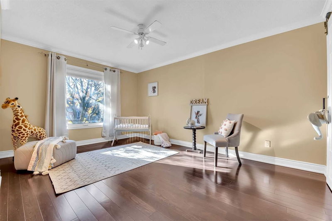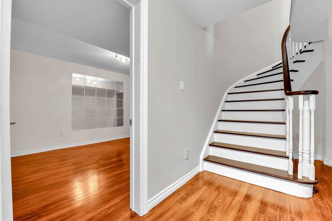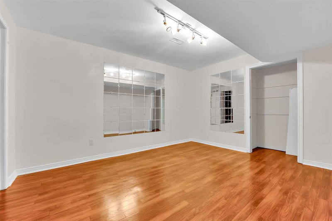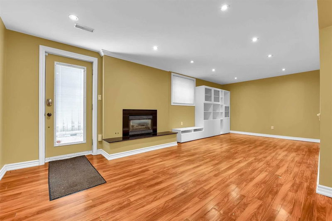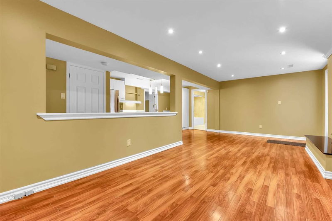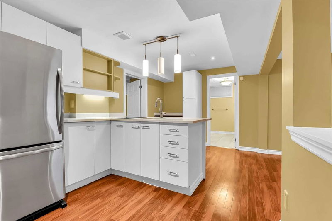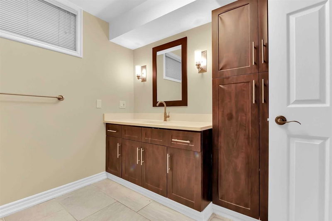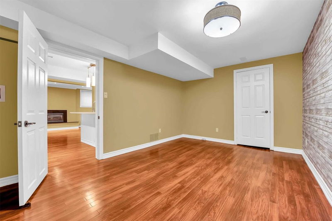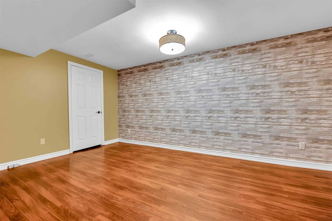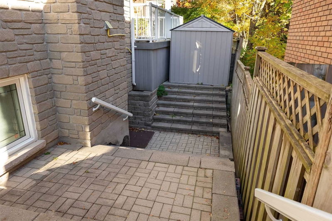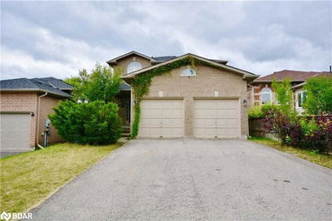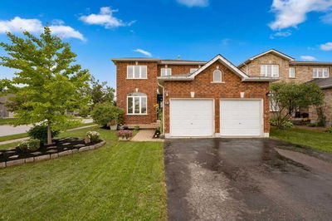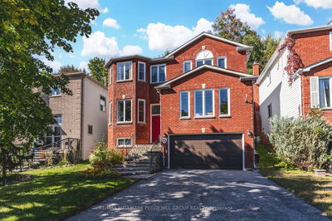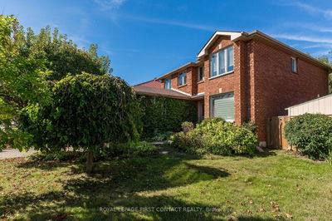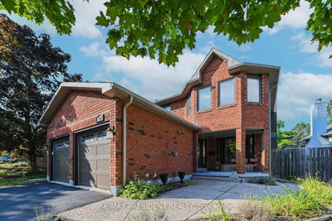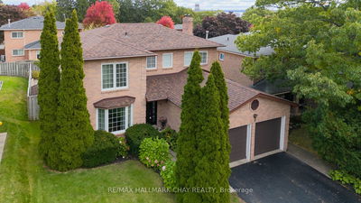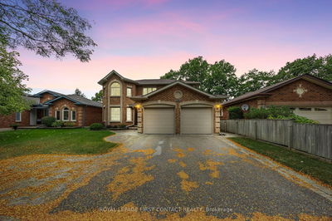Elegant Hm W/2nd Dwelling Opportunity! This Hm Is Located In Quiet & Mature Area In Barrie.5 Bdrm/4 Bthrm,2370 Ag Sqft. Great Layout. Feats. Hardwd Flrs,Crown Moulding,2Pc Bth & Laundry. Modern All White Eat-In Kitchen Has Quartz Counter Tops,Sstl Appls & Opens Up To Fam Rm Area W/Gas Fire Log With Remote For Added Warmth -Great For Hosting. Breakfast Area Has W/O To Deck. Sep. Living/Dining Rm.Workout Rm.Primary Bdrm Has Lg W/I Closet W/Custom B/I's, Fireplace, Lux 5 Pc Bthrm W/Heated Flrs,Dbl Vanity, Sep Glass Shower, Lg Tub & Private Deck.Other Bdrms Are Nicely Sized Incl One W/Barn Dr Closet.Fully Fin Bsmt Apt Incls Kitch W/Sstl Appls, Quartz Counter W/Imbedded Cooktop,1 Bdrm, 4Pc Bthrm, Rec Rm W/Fireplace,Addl Laundry Hook Up & Sep Entr- An Excellent 2nd Dwelling Layout! Bkyd Oasis Has Composite Deck,Extra 3Ft Lattice For Added Privacy,Perennial Gardens.,Tenant Walkway W/Solar Pwr'd Motion Sensor Lighting & Heated 8X16Ft Inground Pool, Dbl Grg,Near Schools, Shopping, Rec & More!
Property Features
- Date Listed: Tuesday, October 25, 2022
- City: Barrie
- Neighborhood: 400 West
- Major Intersection: Leacock To Thackeray
- Full Address: 27 Thackeray Crescent, Barrie, L4N6J6, Ontario, Canada
- Living Room: Main
- Kitchen: Main
- Family Room: Main
- Kitchen: Bsmt
- Listing Brokerage: Re/Max Crosstown Realty Inc., Brokerage - Disclaimer: The information contained in this listing has not been verified by Re/Max Crosstown Realty Inc., Brokerage and should be verified by the buyer.


