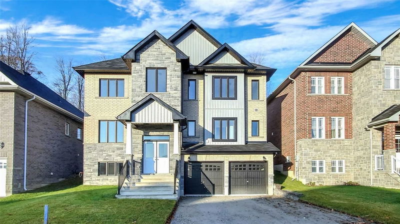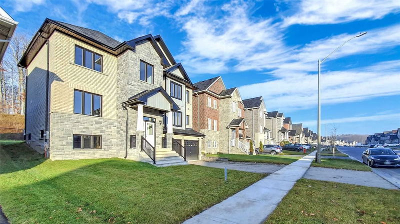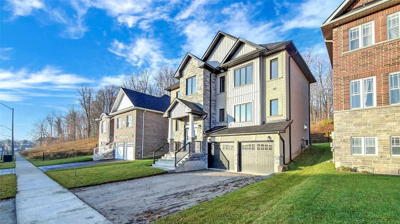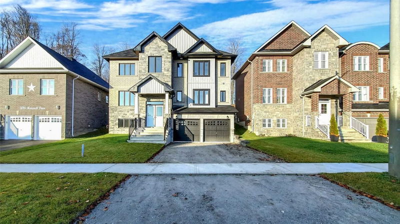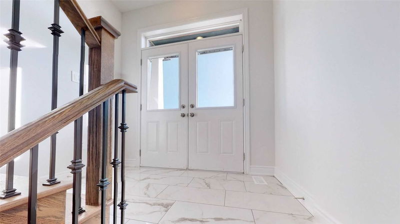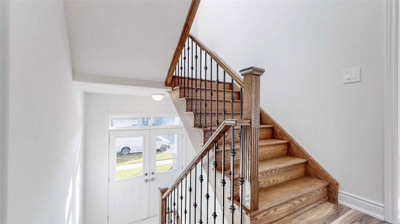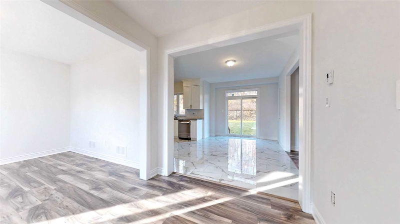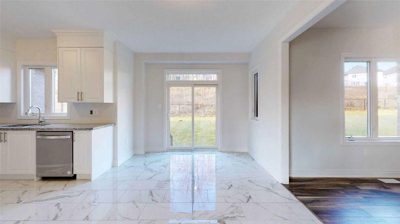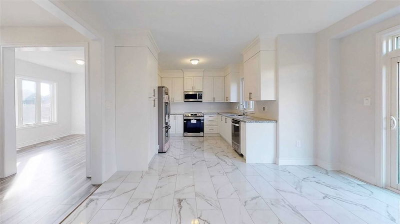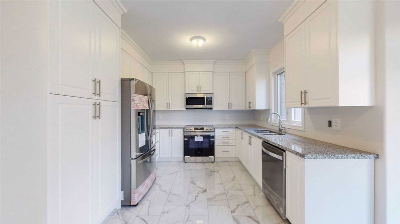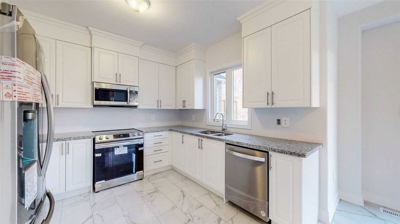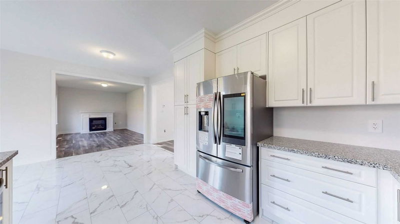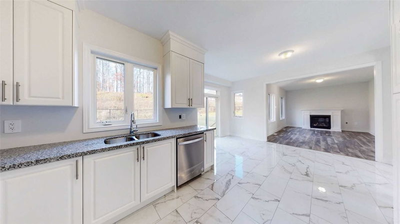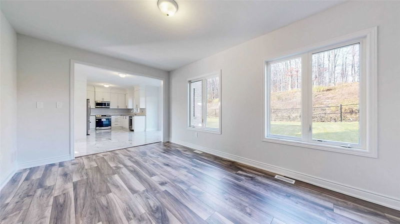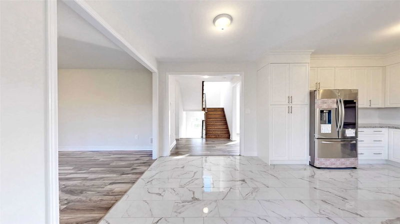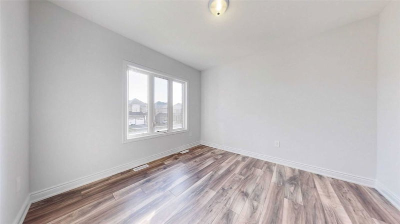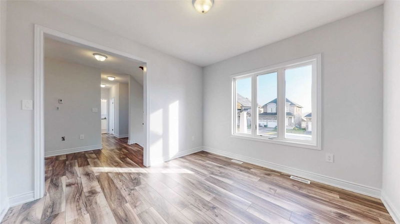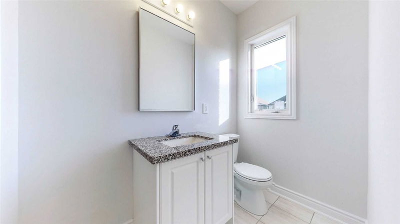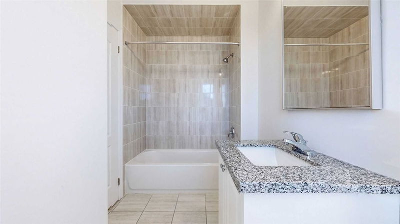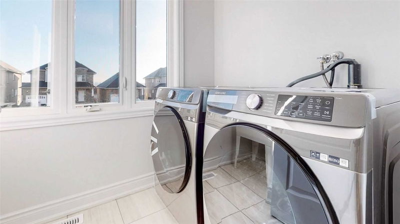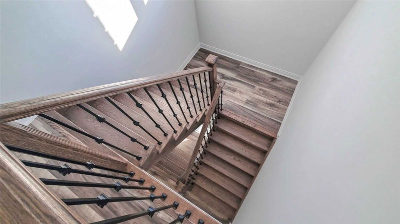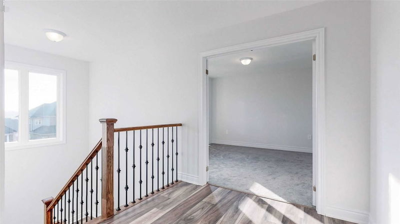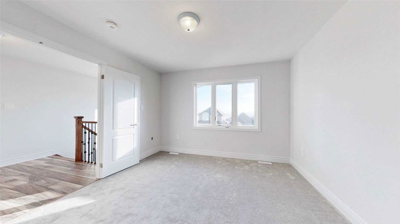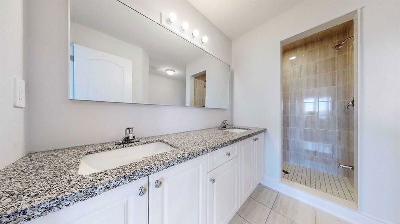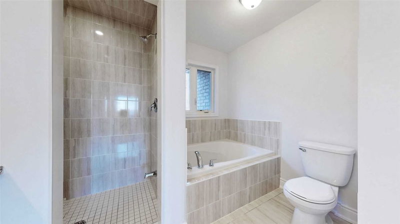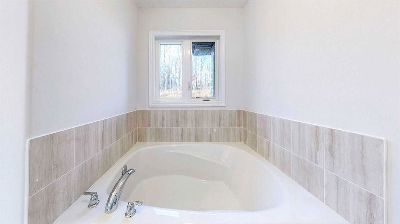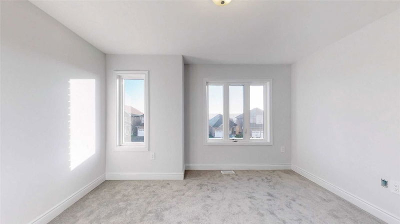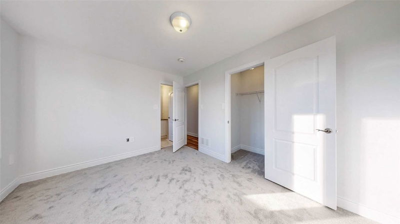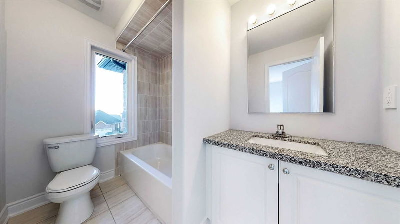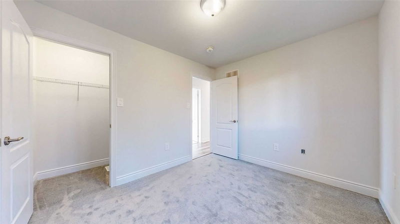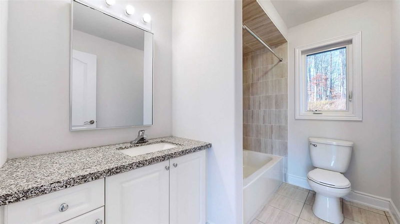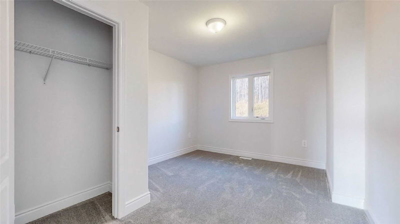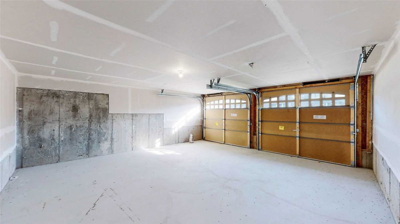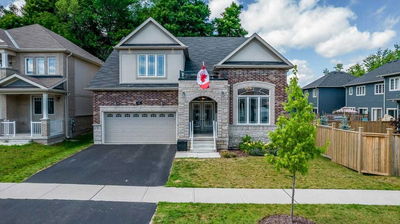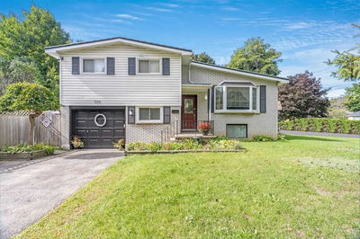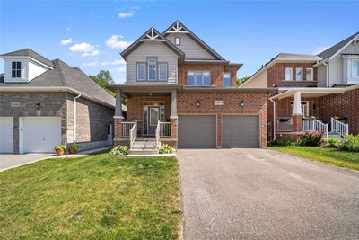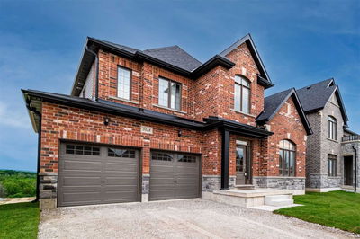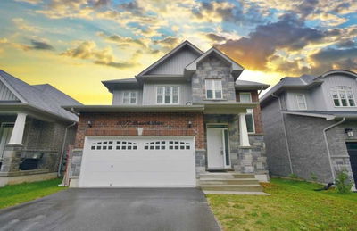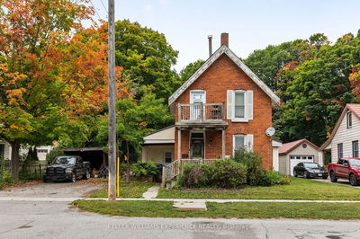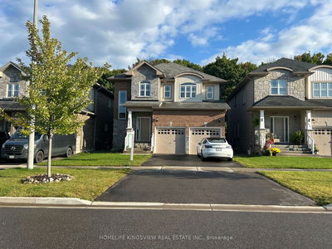1 Of 1! New Custom Modern Home In West Ridge Orillia! No Rear Neighbors, Backing Onto Protected Forest. Beautiful Views From Both Sides. Move-In Ready. No Expenses Spared. Chic Finishes, Designs And Layout. All Upgraded Materials Used Throughout This Home, Including Porcelain Tiles, Hardwood Floors, And All Granite Countertops. All-White Kitchen W/ Tall 42' Cabinets To Ceiling, Pots & Pans Drawer, And Huge 36'X24' Pantry! Smart Appliances With Touch Screen/Voice/Sound! Added Bonus Of A Media/Computer Nook, Double W/I Closets, A Complete Laundry With Additional Storage Closet, And A Unique 4Pc Bath On Main Floor! Oak Stairs With Fluted Posts And Wrought Iron Pickets All Throughout From Lower Level To 2nd Floor! 4 Full Bathrooms- 4Pc On Main Floor, 2 Ensuites And 1 Main Bath Upstairs. 2512Sqft Total Finished Living Space: 2300Sqft Above Grade, Plus 212Sqft Finished Lower Level. The Most Convenient Location Steps To Everything! The Newest Custom-Made Beauty In Orillia Can Now Be Yours!
Property Features
- Date Listed: Monday, November 07, 2022
- Virtual Tour: View Virtual Tour for 3088 Monarch Drive
- City: Orillia
- Neighborhood: Orillia
- Full Address: 3088 Monarch Drive, Orillia, L3V 8K3, Ontario, Canada
- Kitchen: Granite Counter, Stainless Steel Appl, Pantry
- Family Room: Laminate, Gas Fireplace, Overlook Greenbelt
- Listing Brokerage: Royal Lepage Your Community Realty, Brokerage - Disclaimer: The information contained in this listing has not been verified by Royal Lepage Your Community Realty, Brokerage and should be verified by the buyer.

