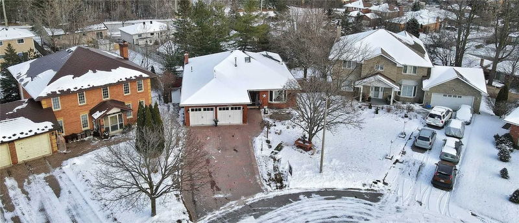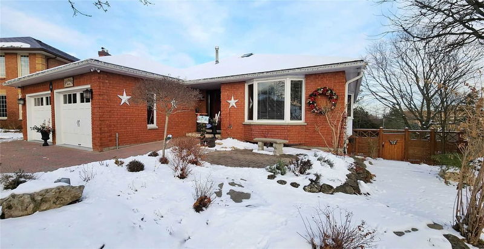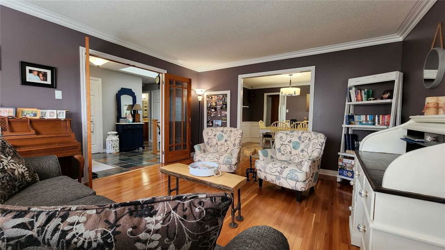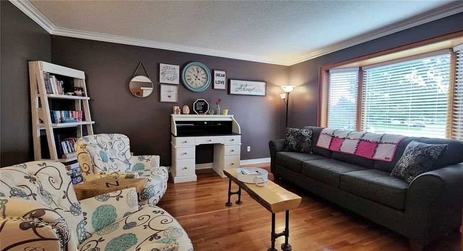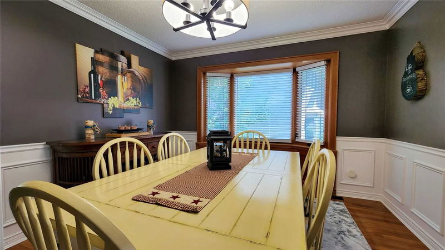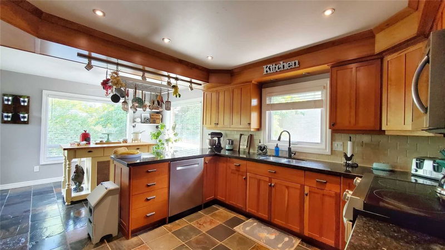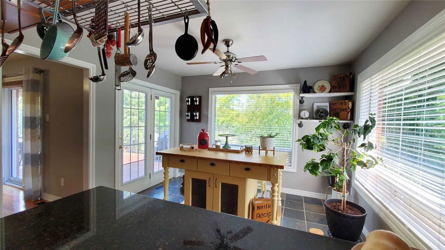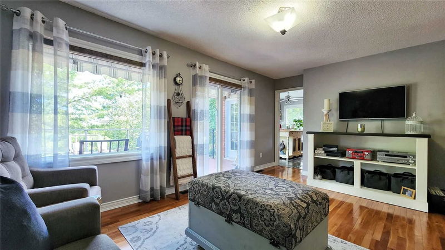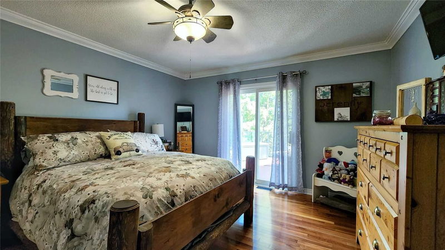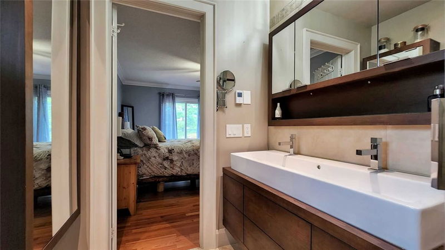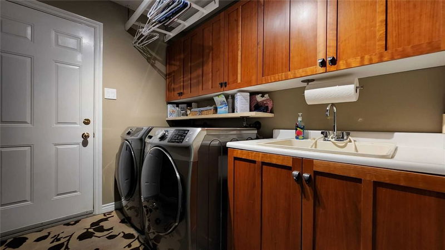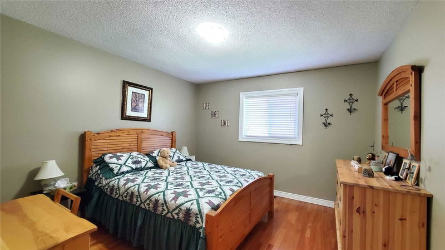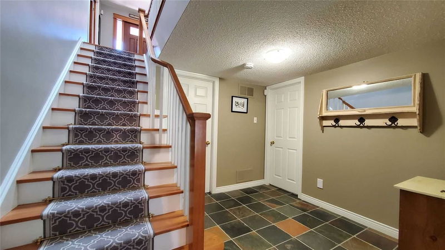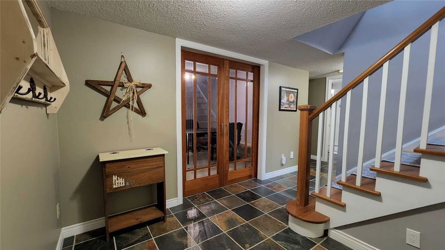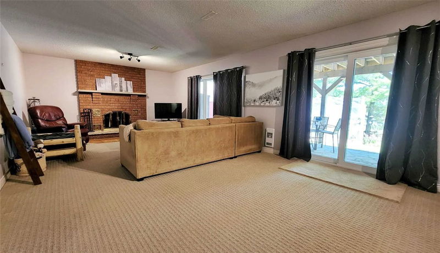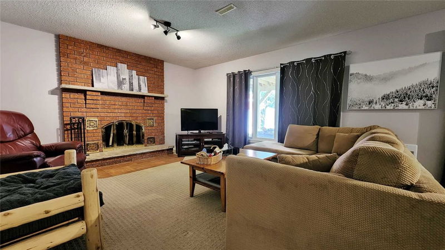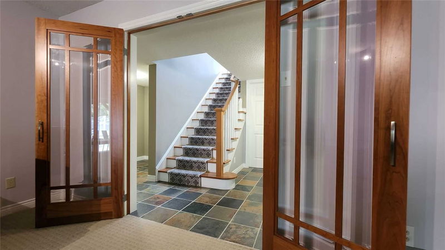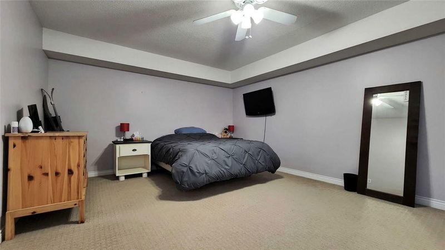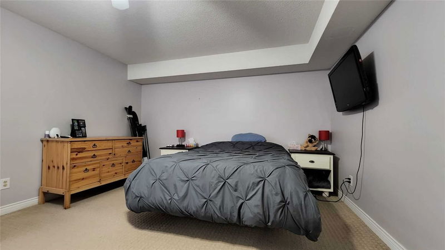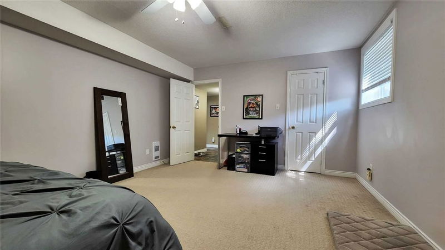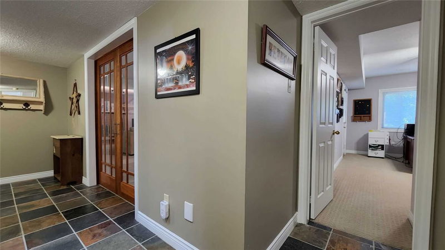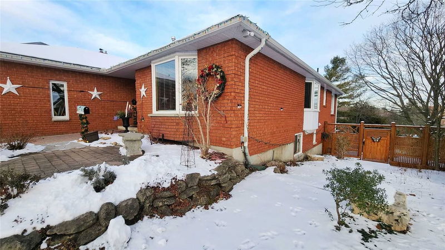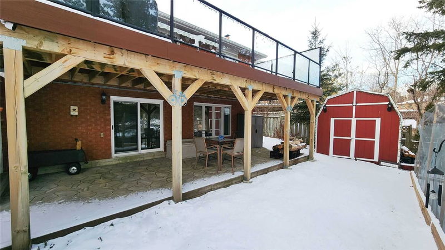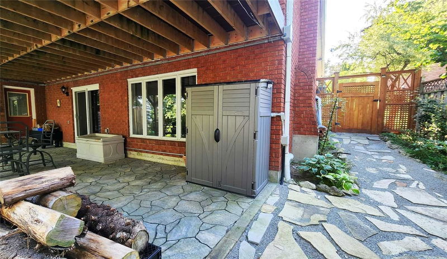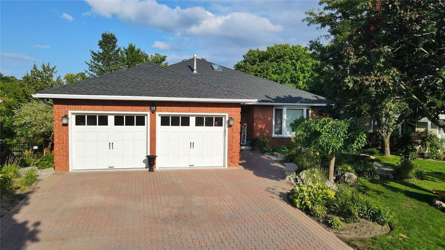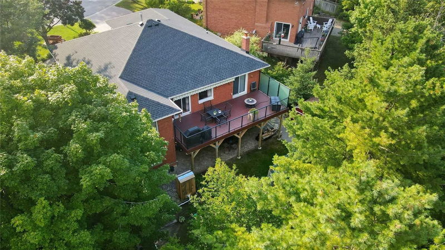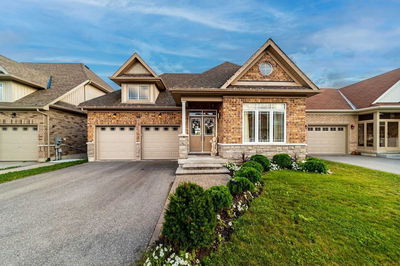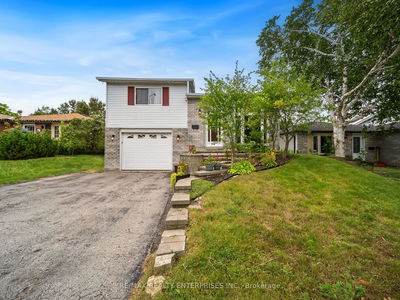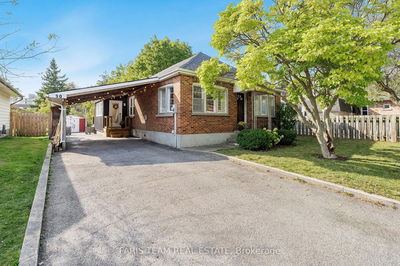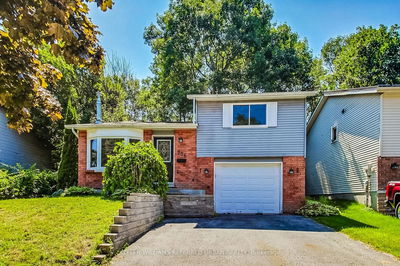Impressive Executive All-Brick Bungalow Nestled On A Quiet Crescent In A Family-Friendly Neighbourhood! Enjoy Your Morning Coffee From The Front Patio. Main Floor W/ Large Foyer, Cherry Hardwood Floors & Slate Tile. Surrounded W/ Large Windows. Kitchen W/ Granite Countertops, Brand New Stove, Built-In Microwave, & Stainless Steel Appliances Plus A Walk-Out To The Elevated Deck For A Bbq Or Party. Formal Dining Room W/ Crown Molding. 5 Generous-Sized Bedrooms Through-Out The Home. Master Suite Has A Walk- In Closet, A Ensuite W/ Heated Floors & A Walk Out To The Elevated Deck. Fully Finished Walk-Out Basement To A Private Terraced Backyard, Offers A Huge Recreation Room W/ Wood Burning Fireplace, 3 Oversized Bedrooms, A 3-Pc Bathroom & A Walk-Out Through Patio Doors. Main Floor Laundry W/ Access To The Garage. Fully Fenced Private Backyard Has Plenty Of Trees, Outdoor Custom Stone Fireplace, Huge Garden Shed, Landscaping W/ Perennials & Arbour Stone Walkways. Double Garage W/ A Large*
Property Features
- Date Listed: Thursday, December 15, 2022
- City: Barrie
- Neighborhood: 400 West
- Major Intersection: Anne St N To Shirley To Temple
- Kitchen: Eat-In Kitchen
- Living Room: Main
- Family Room: Main
- Listing Brokerage: Re/Max Hallmark Chay Realty, Brokerage - Disclaimer: The information contained in this listing has not been verified by Re/Max Hallmark Chay Realty, Brokerage and should be verified by the buyer.

