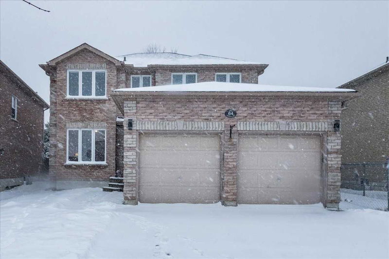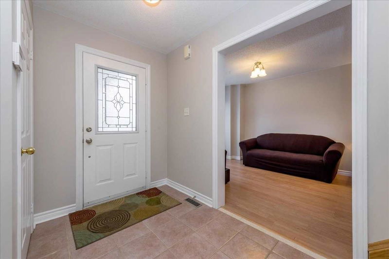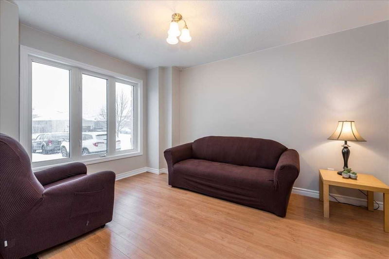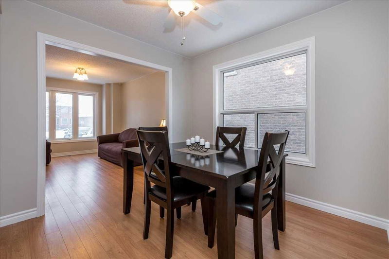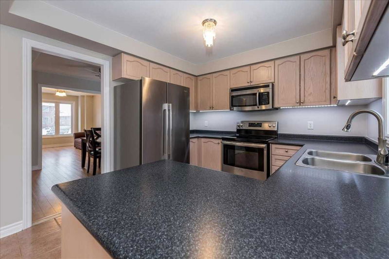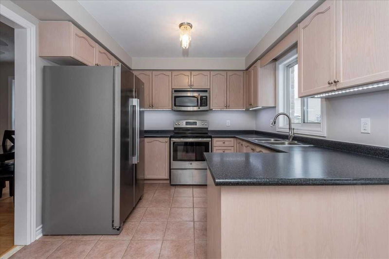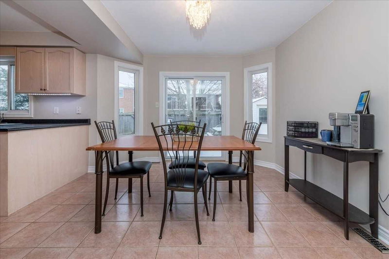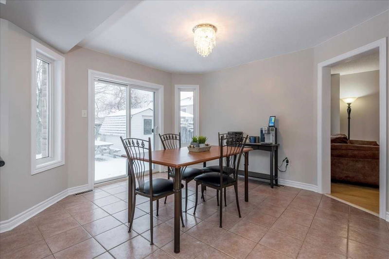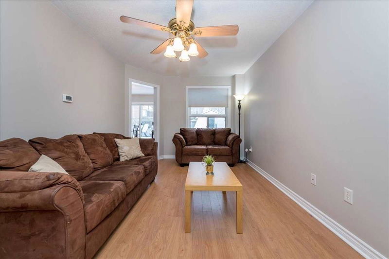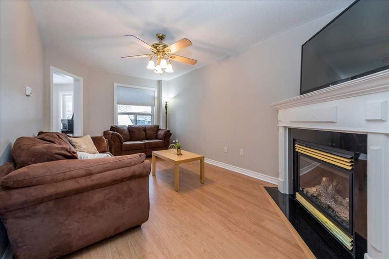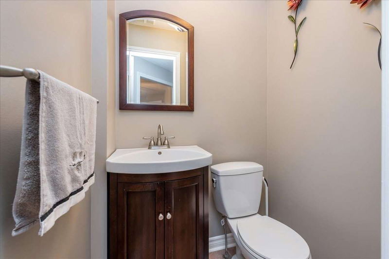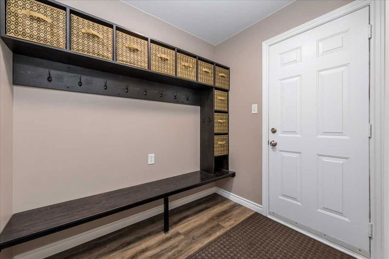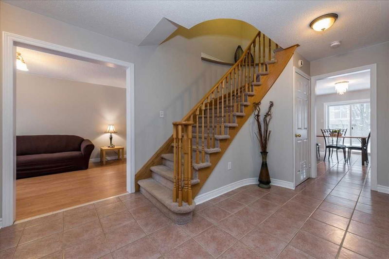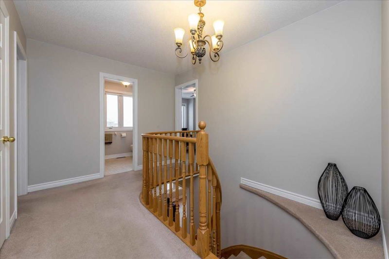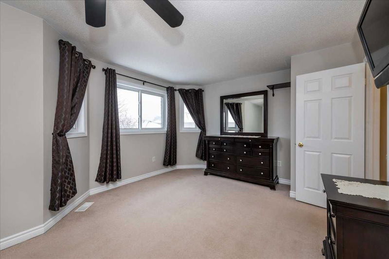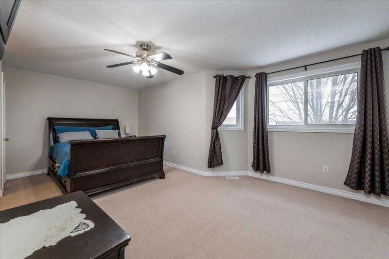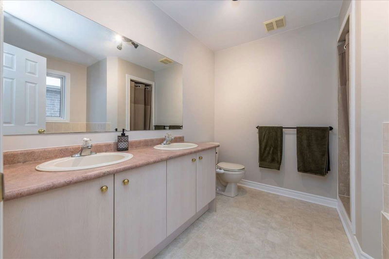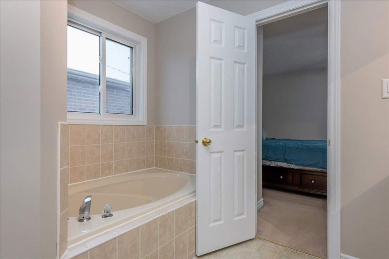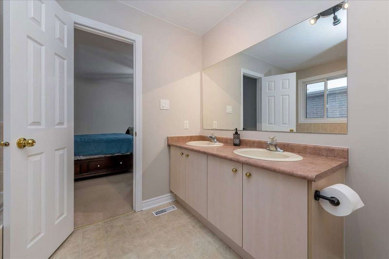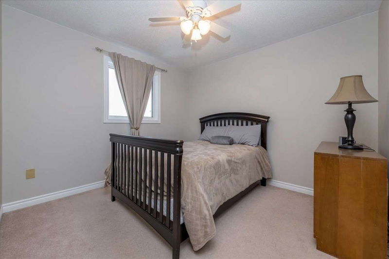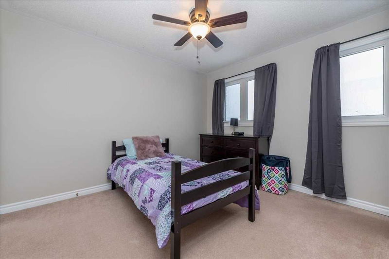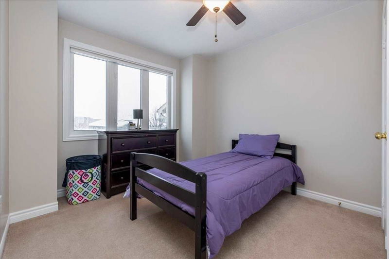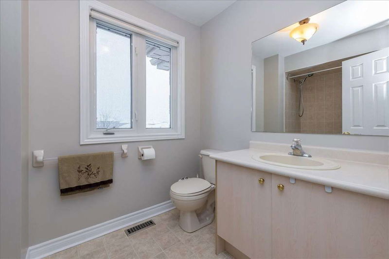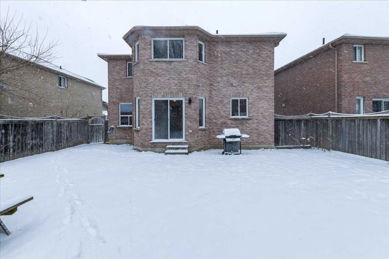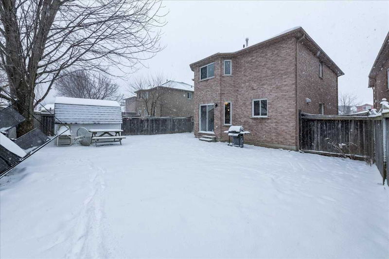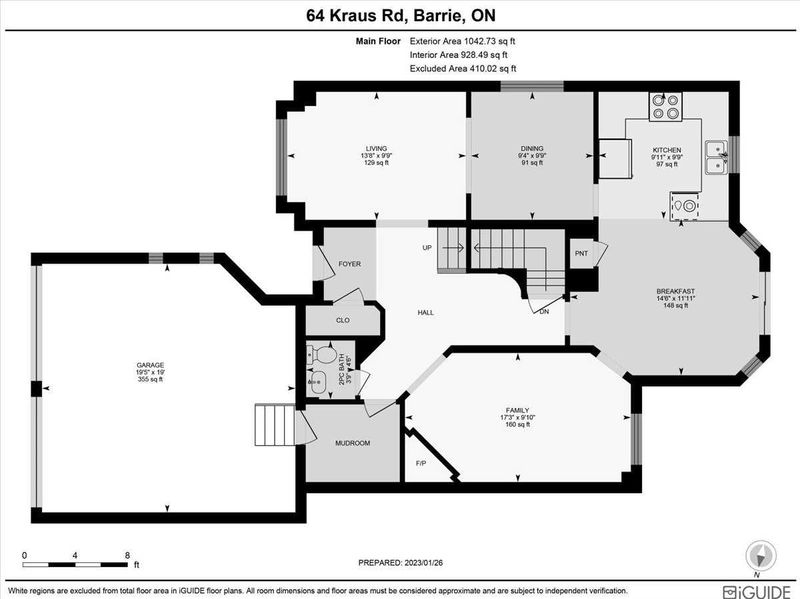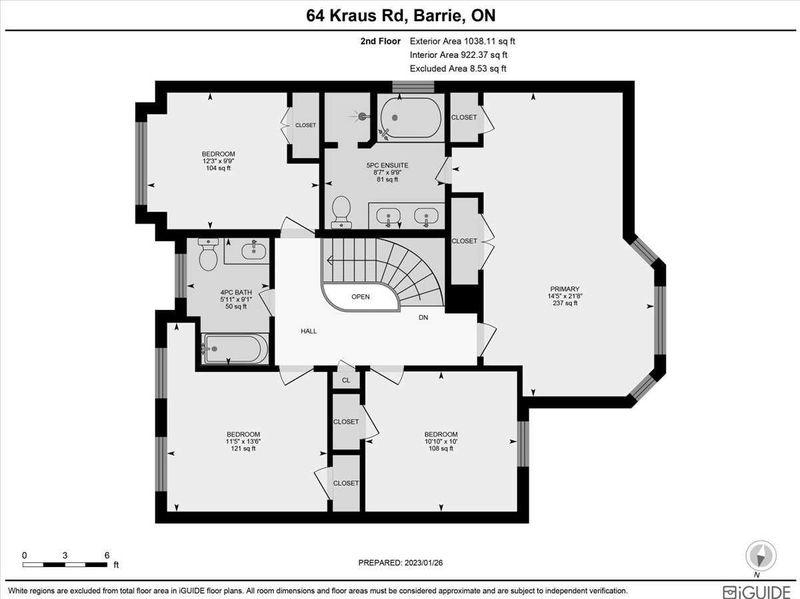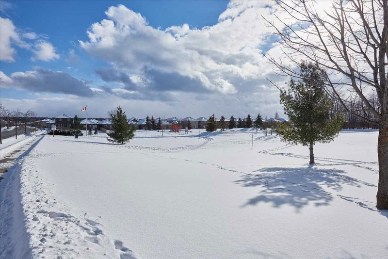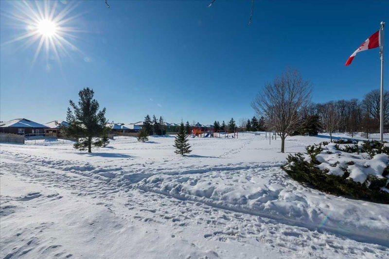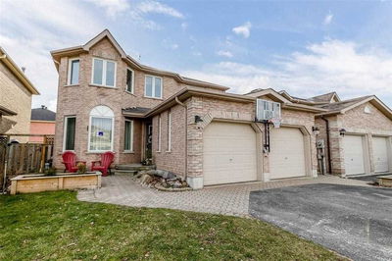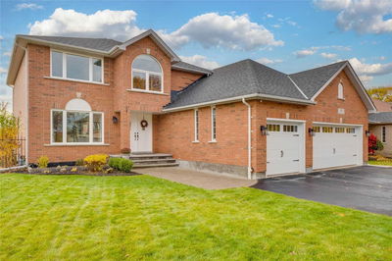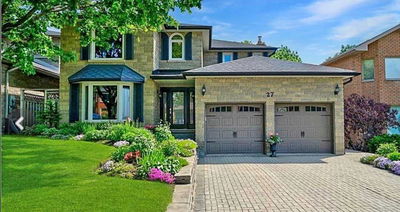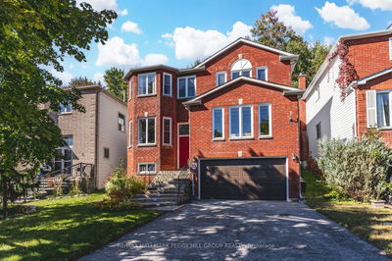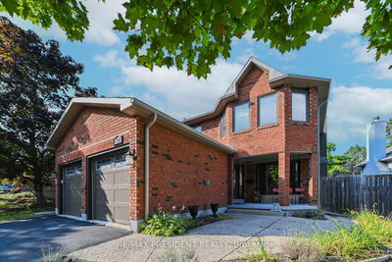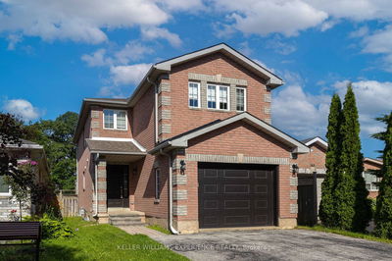Spacious & Gracious All Brick Firstview Built Home In Family Friendly Neighborhood. Centrally Located Close To All Amenities Including Shopping & The Downtown As Well As Providing Easy Highway Access, Ideal For Commuters, Honda Or Cfb Borden. The Carpet Free Main Floor Provides Ample Living Space With Formal Living Room, Dining Room & Family Room Off The Kitchen. Well Laid Out Kitchen Offers Lots Of Cupboard & Counter Space, Pantry & Newer Stainless Steel Appliances. The Breakfast Area Boasts A Walk Out To The Fully Fenced Backyard With Shed. Convenient, Large Mudroom Provides Access To The Double Garage With Openers. A Lovely Curved Staircase Leads To The Bedroom Level. The Primary Suite Is Well Sized With 3 Closets & A Five Piece Ensuite. The 3 Other Bedrooms Are All Generous With Good Closet Space & Are Served By The 4 Pce Family Bath. Lots Of Recent Improvements Including Shingles, Furnace, Appliances, Windows, Exterior Lights (Sensored) & Fresh Paint Throughout. Welcome Home!
Property Features
- Date Listed: Thursday, January 26, 2023
- Virtual Tour: View Virtual Tour for 64 Kraus Road
- City: Barrie
- Neighborhood: 400 West
- Major Intersection: Miller & Sproule
- Full Address: 64 Kraus Road, Barrie, L4N 0N5, Ontario, Canada
- Living Room: Main
- Kitchen: Main
- Family Room: Main
- Listing Brokerage: Royal Lepage First Contact Realty, Brokerage - Disclaimer: The information contained in this listing has not been verified by Royal Lepage First Contact Realty, Brokerage and should be verified by the buyer.

