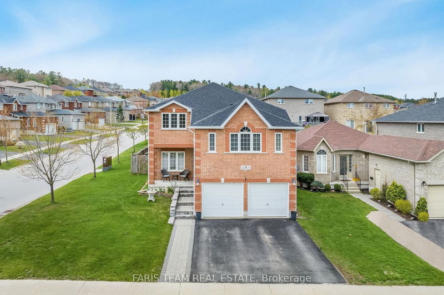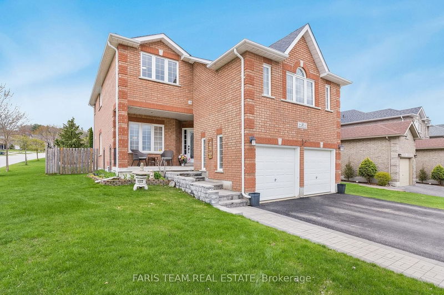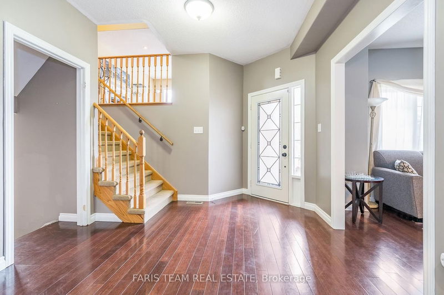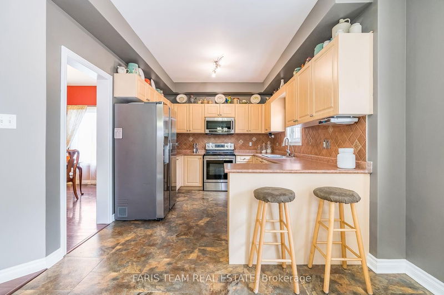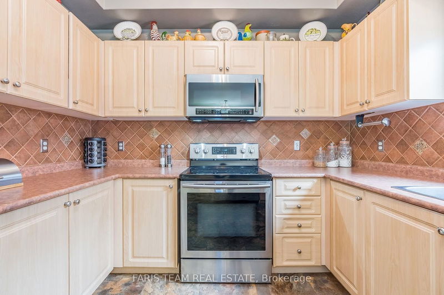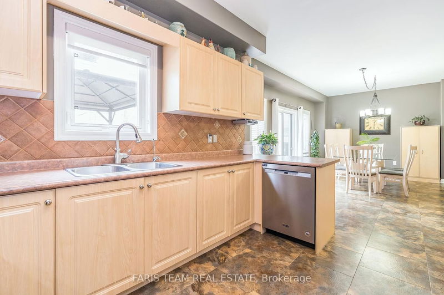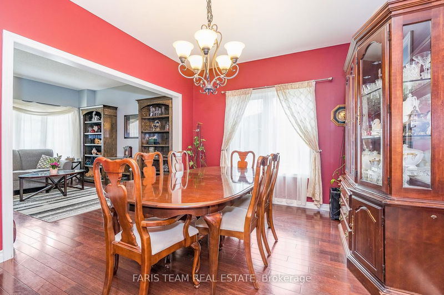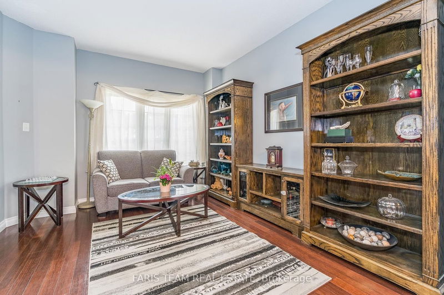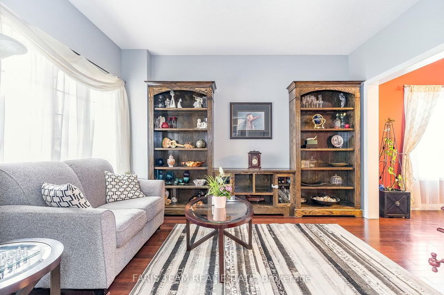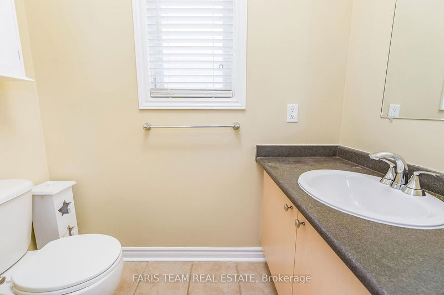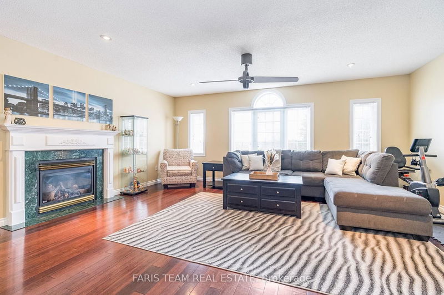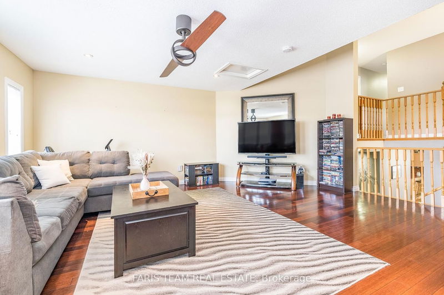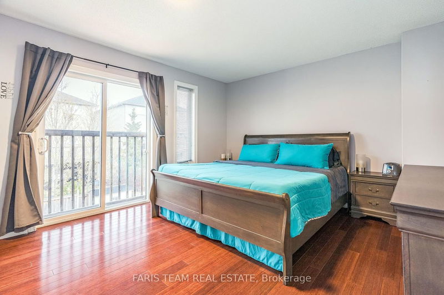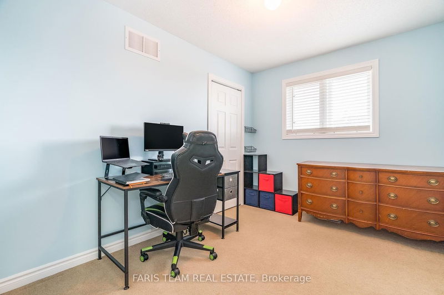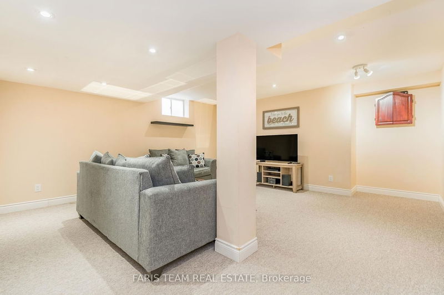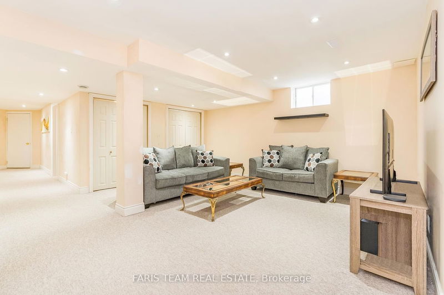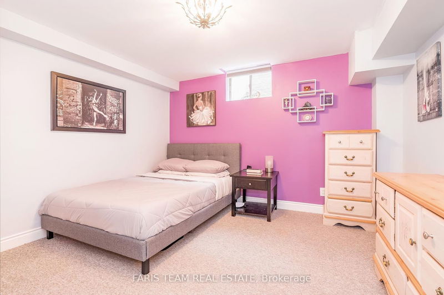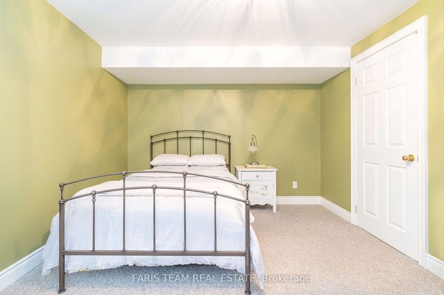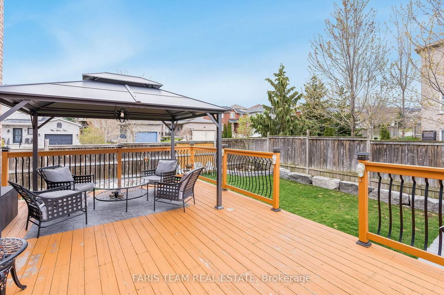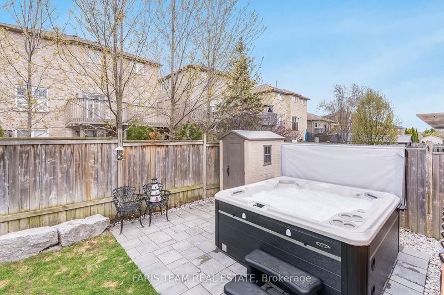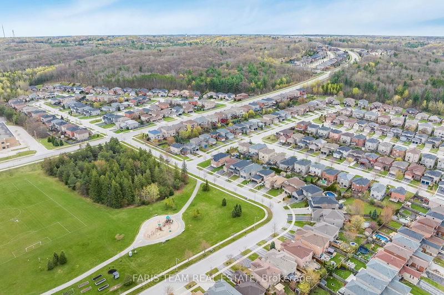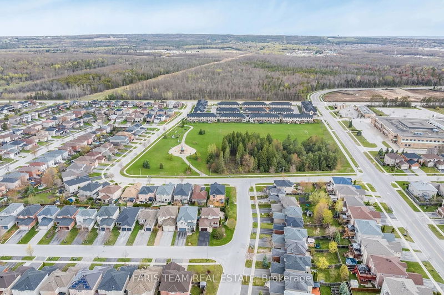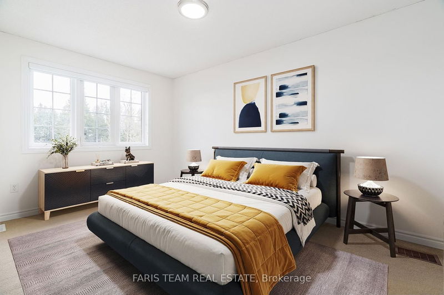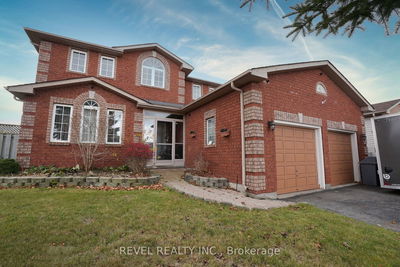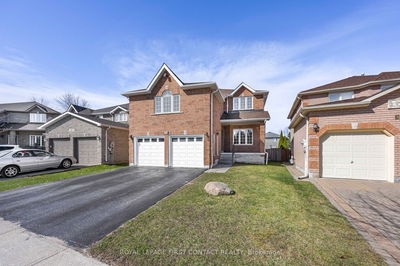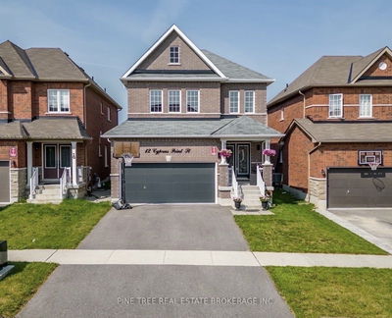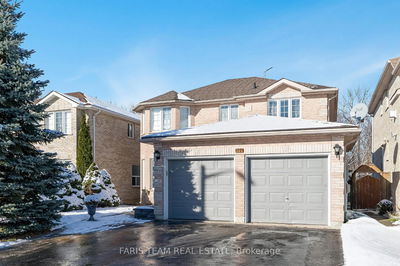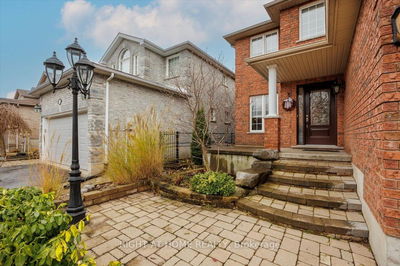Top 5 Reasons You Will Love This Home: 1) Spectacular Family-Sized Home Located Within A Highly Sought-After Neighbourhood With In-Law Suite Capability And Views Of A Park With Mature Trees 2) Ample Living Space On The Main Level With A Formal Living Room, An Oversized Family Room, And An Office Or Hobby Room 3) Spacious Eat-In Kitchen With A 9' Ceiling, Stainless-Steel Appliances, And The Added Benefit Of A Reverse Osmosis System 4) Relaxing Primary Bedroom Suite With A Juliette Balcony, Two Walk-In Closets, And A 4-Piece Ensuite With A Large, Jetted Tub 5) Fully Fenced Backyard With A 30'X16' Patio, A New Stonework Surround, And A 1-Year-Old Hot Tub. 3,874 Fin.Sq.Ft. Age 19. Visit Our Website For More Detailed Information.
Property Features
- Date Listed: Wednesday, May 03, 2023
- Virtual Tour: View Virtual Tour for 14 Batteaux Street
- City: Barrie
- Neighborhood: Ardagh
- Major Intersection: Mapleton Ave/Batteaux St
- Full Address: 14 Batteaux Street, Barrie, L4N 2J3, Ontario, Canada
- Kitchen: Eat-In Kitchen, Vinyl Floor, W/O To Deck
- Family Room: Hardwood Floor, Gas Fireplace, Large Window
- Family Room: Window
- Listing Brokerage: Faris Team Real Estate - Disclaimer: The information contained in this listing has not been verified by Faris Team Real Estate and should be verified by the buyer.

