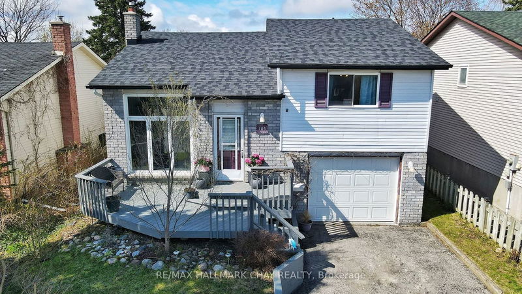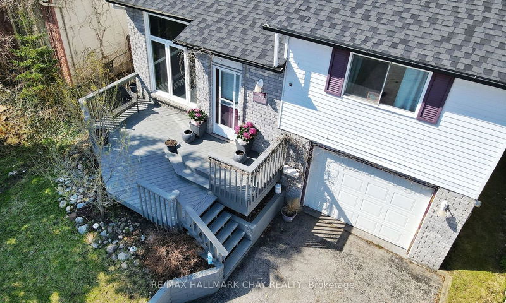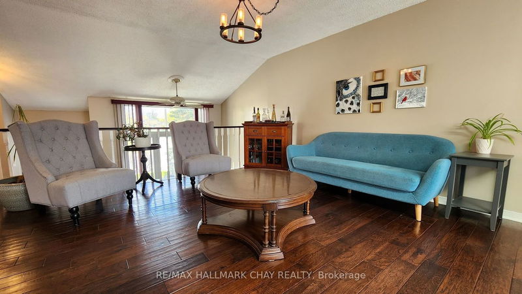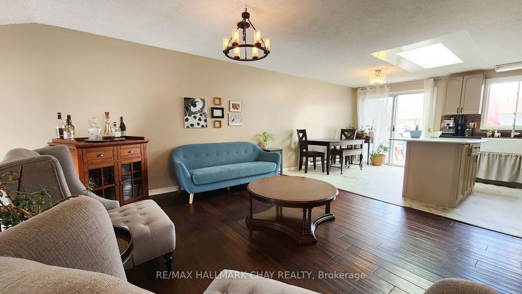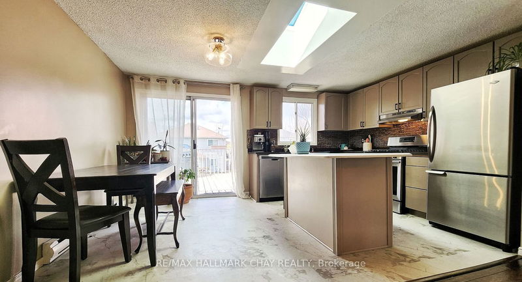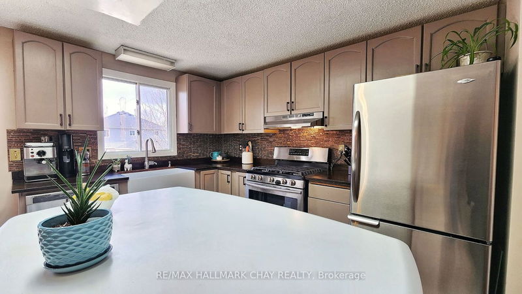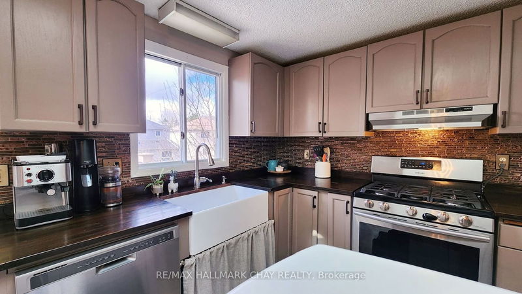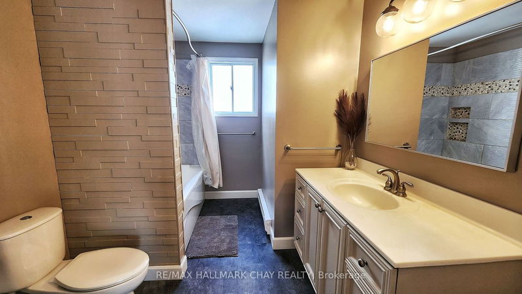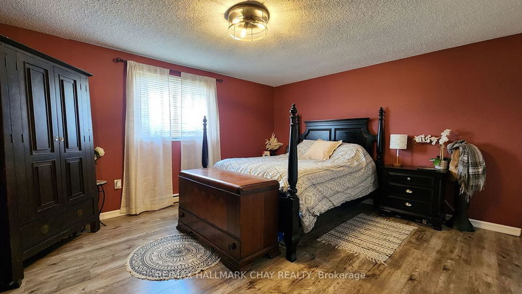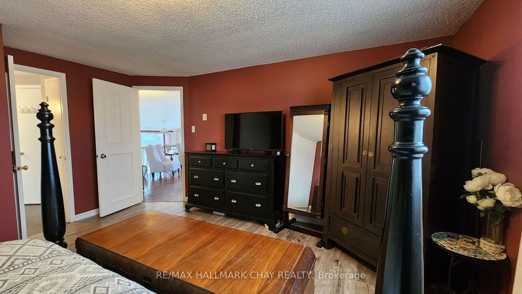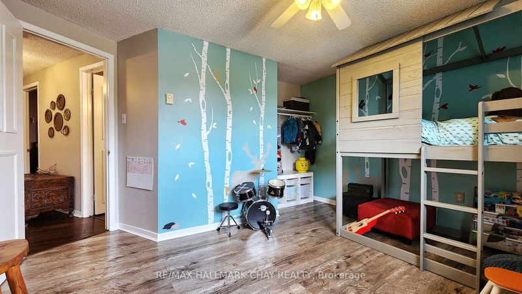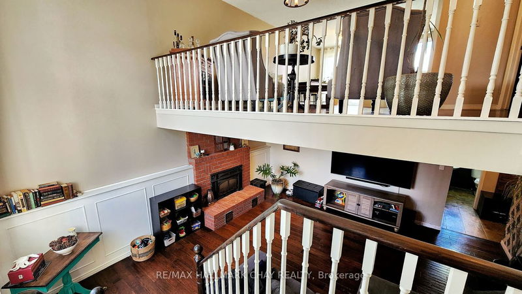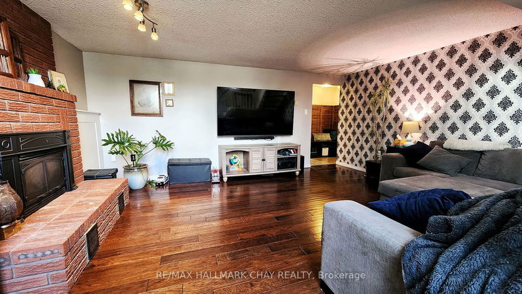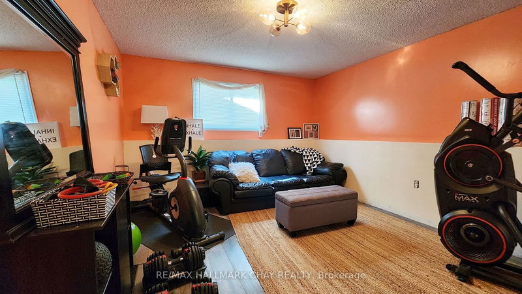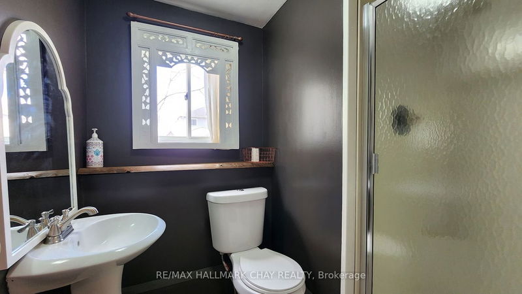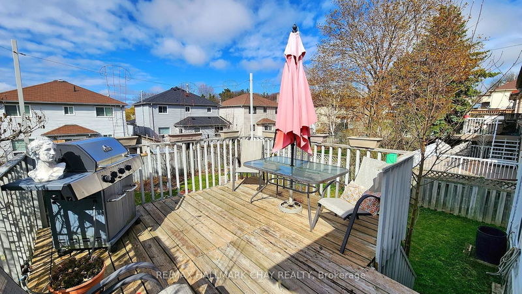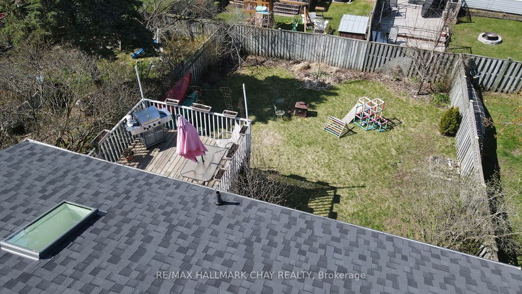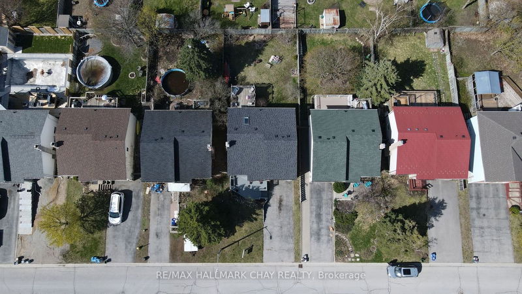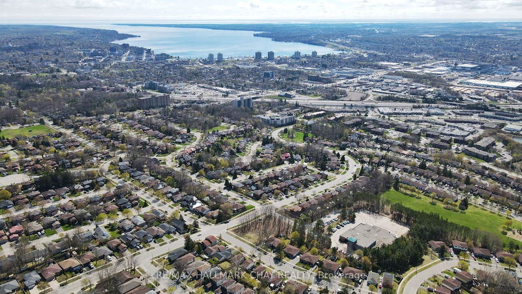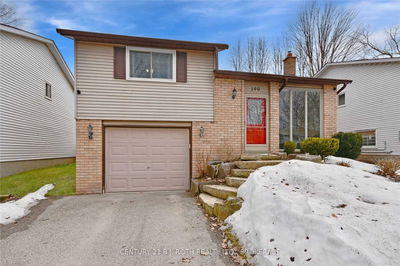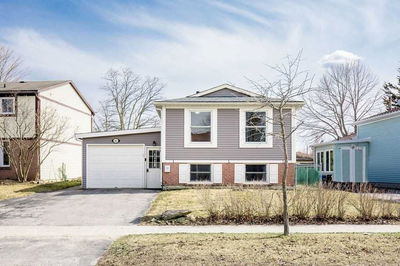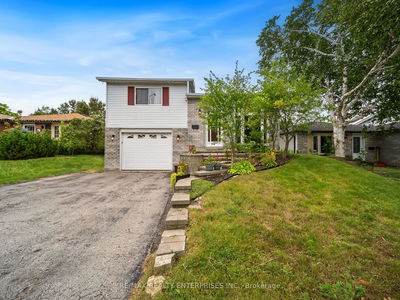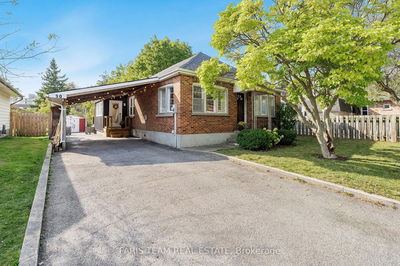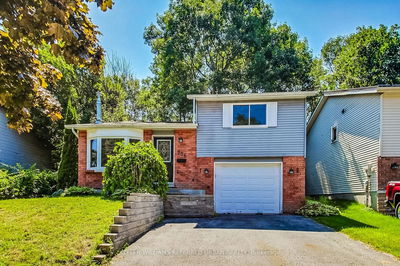Welcome To This Contemporary Bungalow, Situated Within A Friendly, Family-Oriented Neighborhood. This Home Has An Open-Concept Space W/ A Unique Loft-Style Feel W/ Flr To Ceiling Windows & Vaulted Ceilings, Providing The Perfect Blend Of Style & Comfort For Your Family. Step Inside To Be Greeted By Bright & Spacious Living Areas, Featuring Engineered Hardwood Flrs, Custom Railings, & A 2-Storey Window That Fills The Home W/ An Abundance Of Sunshine. Open Space Is Designed For Relaxation, W/ The Liv Rm Overlooking The Open-Concept Family Rm, Creating An Inviting Atmosphere For Quiet Moments Or Family Gatherings. Kitchen Is Complete W/ A Center Island, Ample Cabinets, Wood Butcher Block Countertops, Backsplash Sky Light, Stainless Steel Appliances, & Farmhouse Kitchen Sink. Enjoy Your Meals In The Eat-In Dining Area, W/ A Sliding Glass Door Walk-Out Leading To The Deck & Fully Fenced Yard, Perfect For Outdoor Entertaining & Family Fun. The Main Flr Also Features A Master Bedrm W/ Access*
Property Features
- Date Listed: Wednesday, May 03, 2023
- City: Barrie
- Neighborhood: Letitia Heights
- Full Address: 105 Shakespeare Crescent, Barrie, L4N 6B6, Ontario, Canada
- Kitchen: Main
- Listing Brokerage: Re/Max Hallmark Chay Realty - Disclaimer: The information contained in this listing has not been verified by Re/Max Hallmark Chay Realty and should be verified by the buyer.

