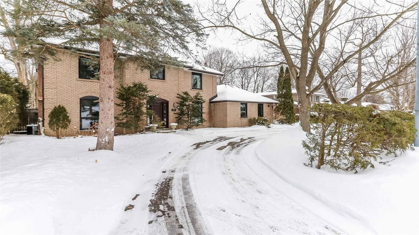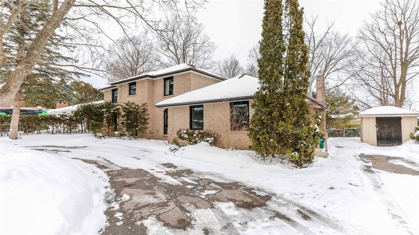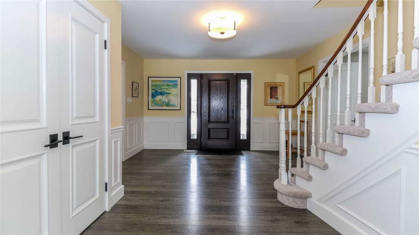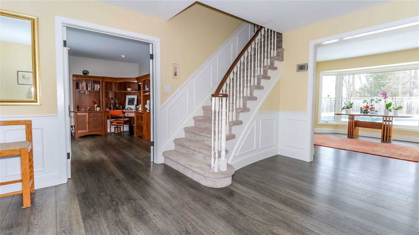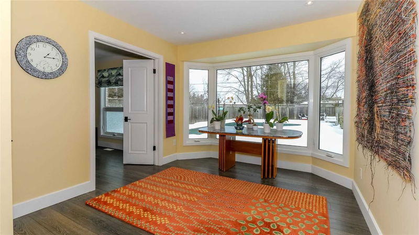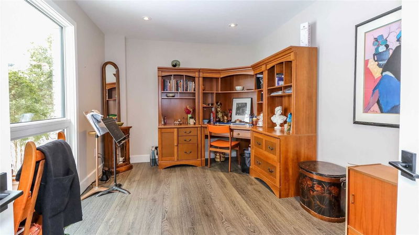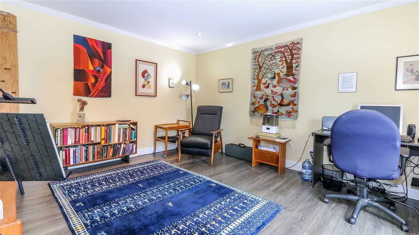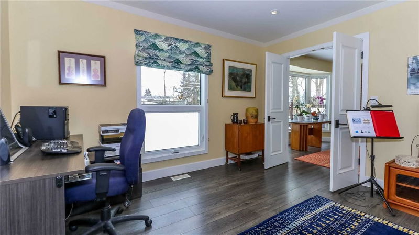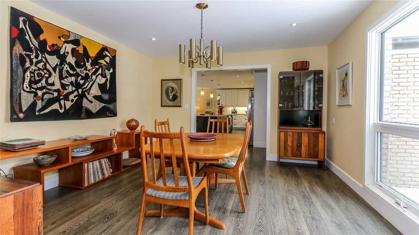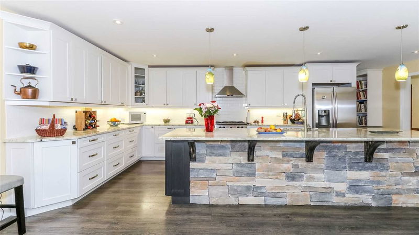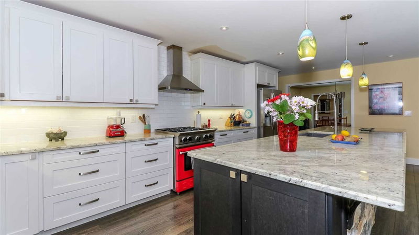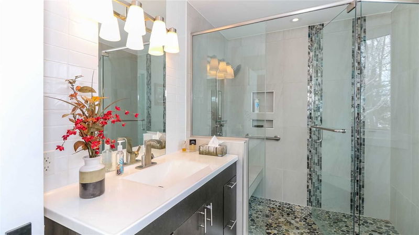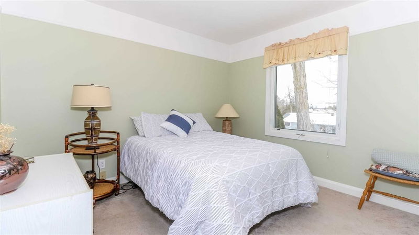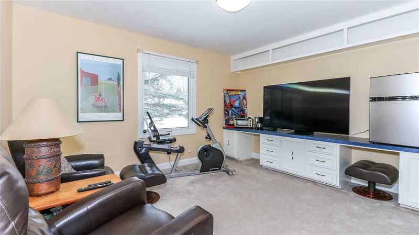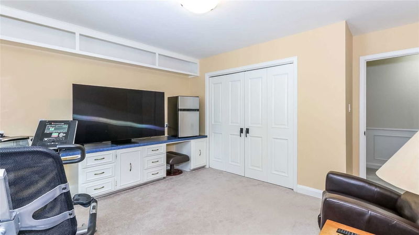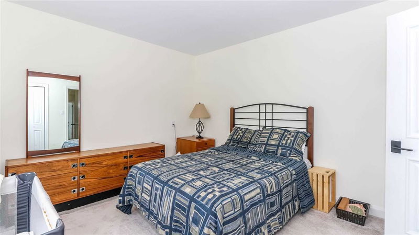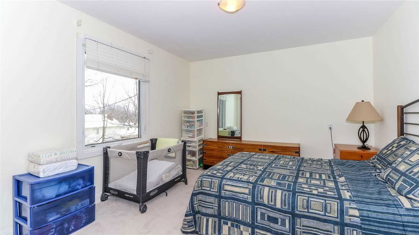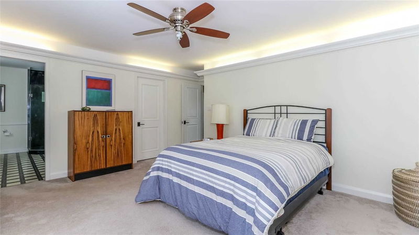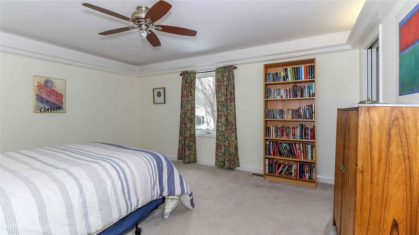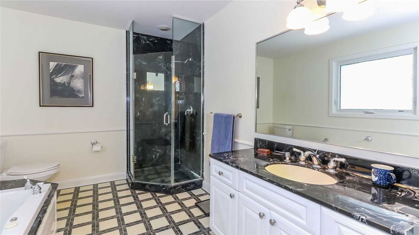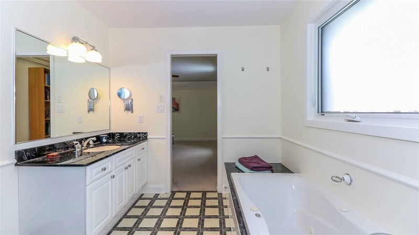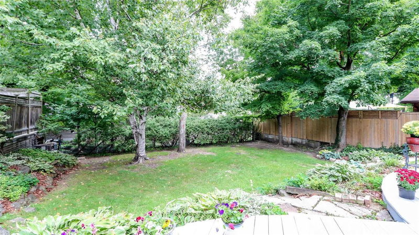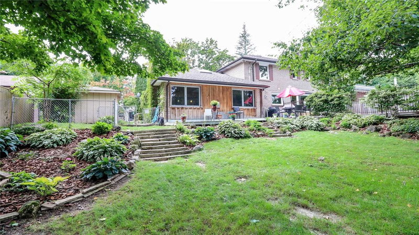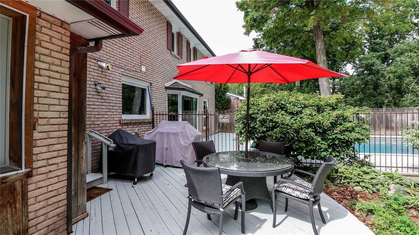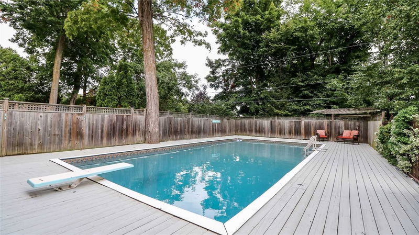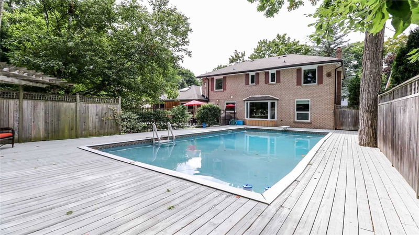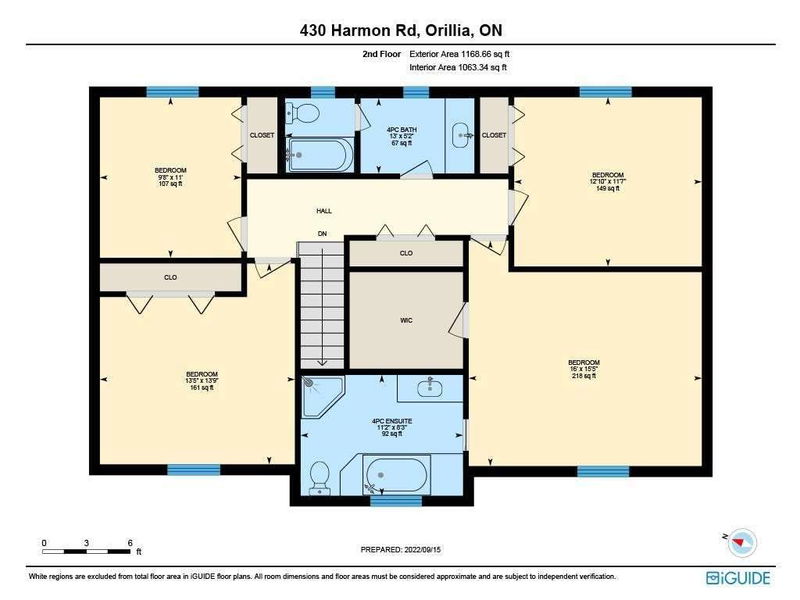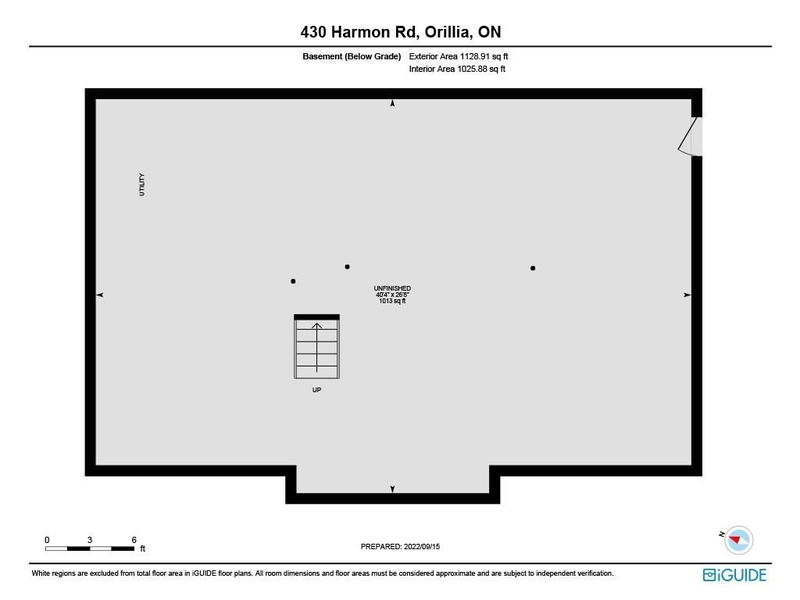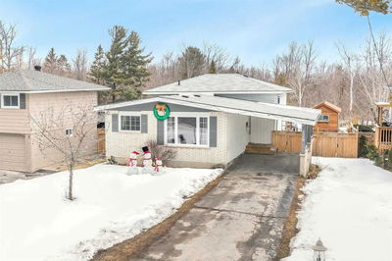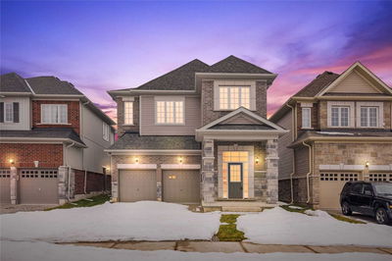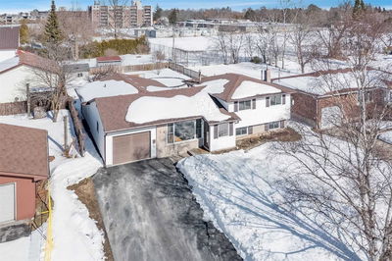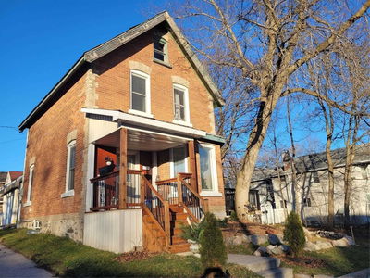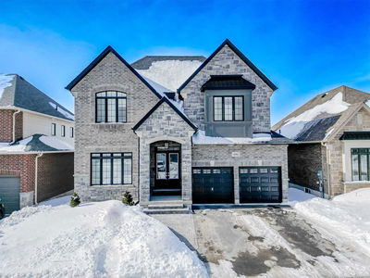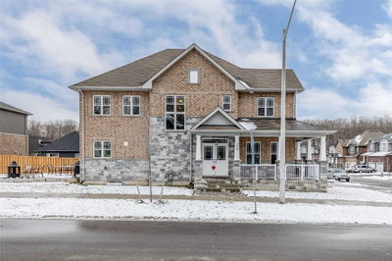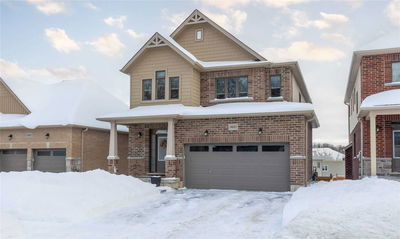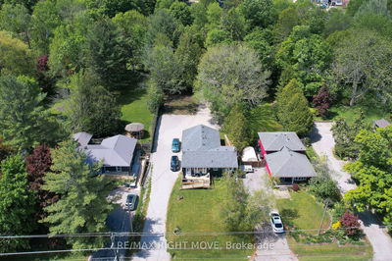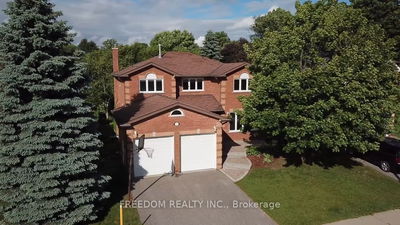This Stunning 4 Bedroom Executive Home Is Located In The Sought After North Ward Of Orillia. The Spacious Open-Concept Kitchen Is Perfect For Entertaining With An Amazing Oversized Granite Centre Island. Stone Accents In The Kitchen Blend Seamlessly With The Stone Fireplace In The Living Room. The Main Floor Features A Private Office, Sitting Room And A Beautifully Finished 3 Pce Bath. The Perfectly Placed Windows, Including An Oversized Bi-Folding Window And A Skylight Offer Loads Of Natural Light And A View Of The Fabulous Rear Yard. Walk Out To Your Fully Fenced, Private Rear Yard Which Boasts A Large Deck And Inground Pool. Relax In Your Master Suite Complete With 4 Pce Ensuite And Walk-In Closet. This Home Is Not To Be Missed.
Property Features
- Date Listed: Wednesday, March 01, 2023
- Virtual Tour: View Virtual Tour for 430 Harmon Road
- City: Orillia
- Neighborhood: Orillia
- Full Address: 430 Harmon Road, Orillia, L3V 2H2, Ontario, Canada
- Living Room: Main
- Kitchen: Main
- Listing Brokerage: Painted Door Realty, Brokerage - Disclaimer: The information contained in this listing has not been verified by Painted Door Realty, Brokerage and should be verified by the buyer.

