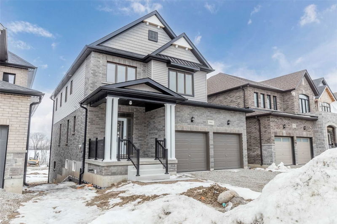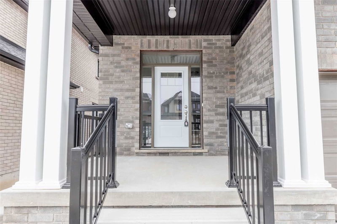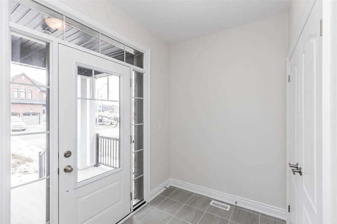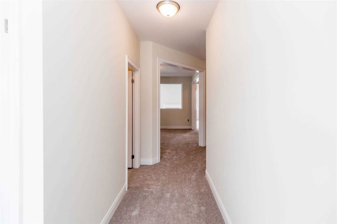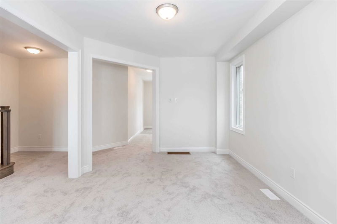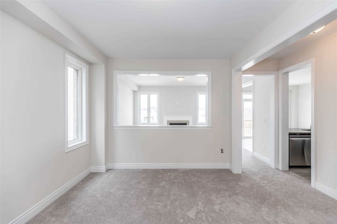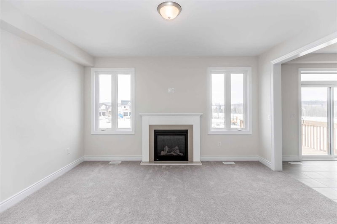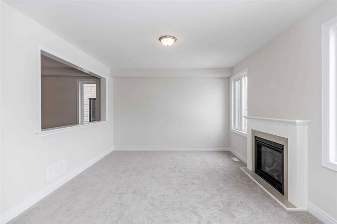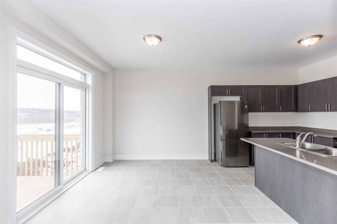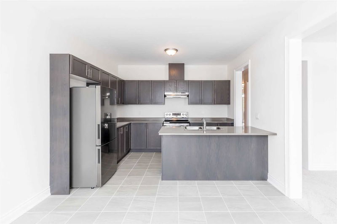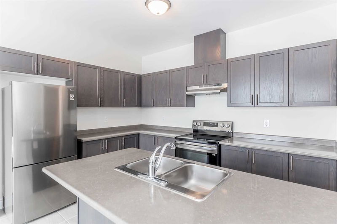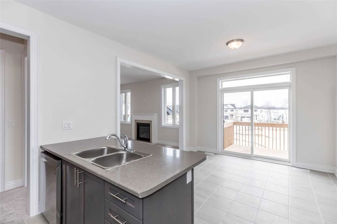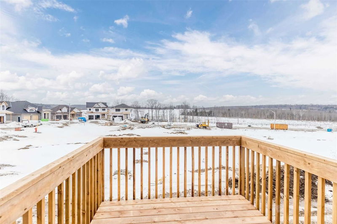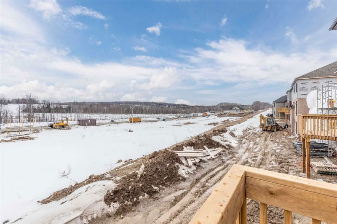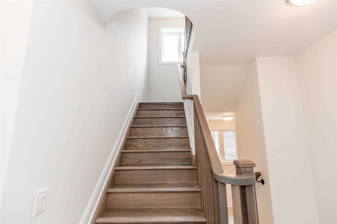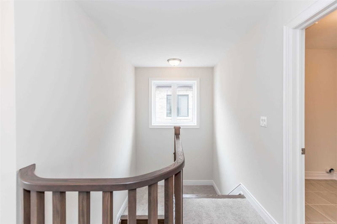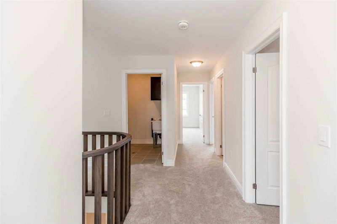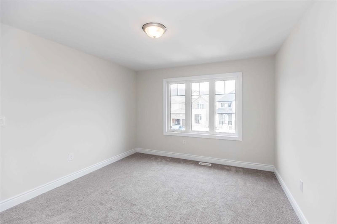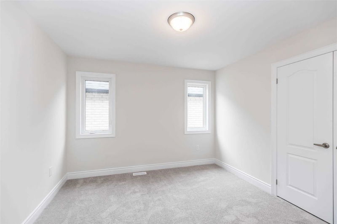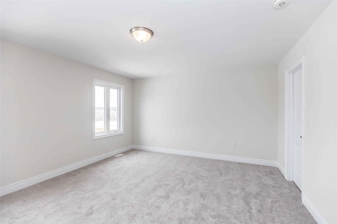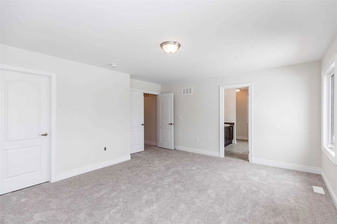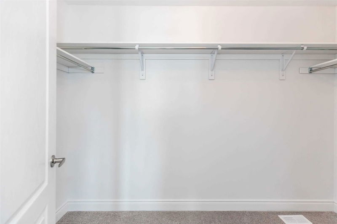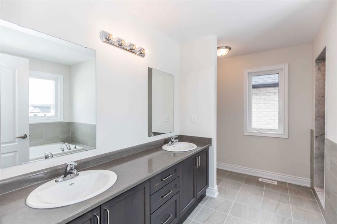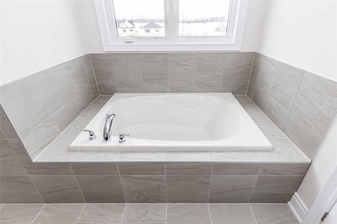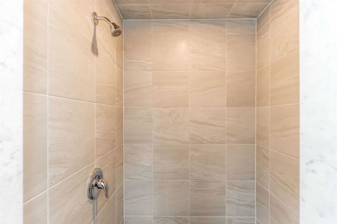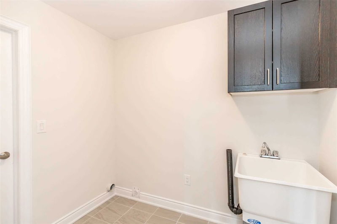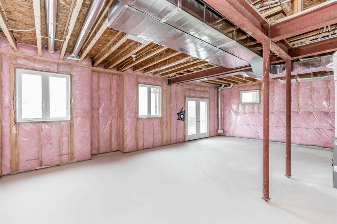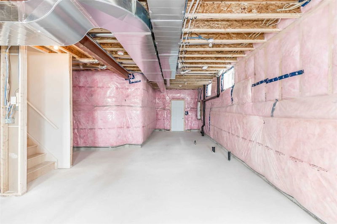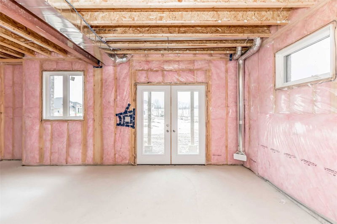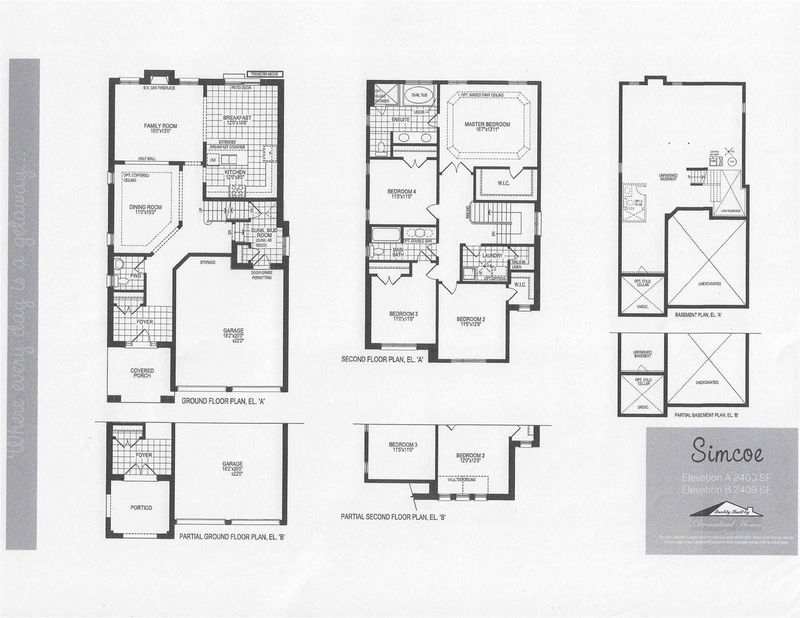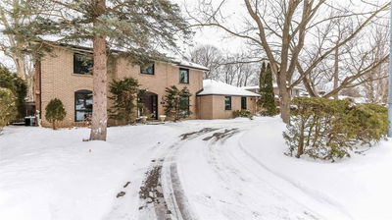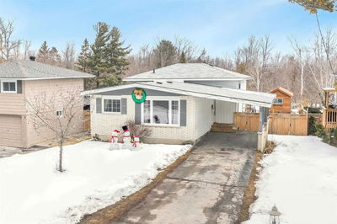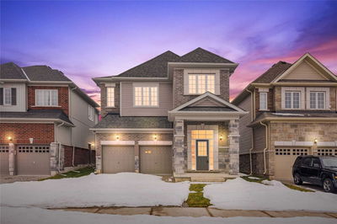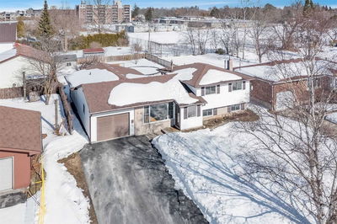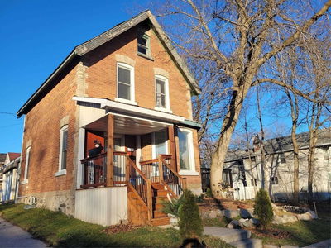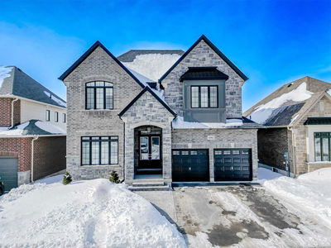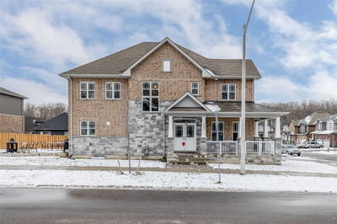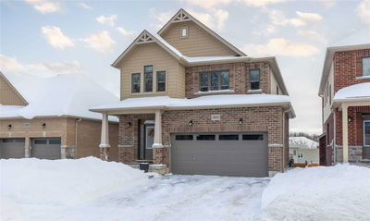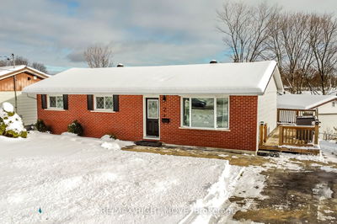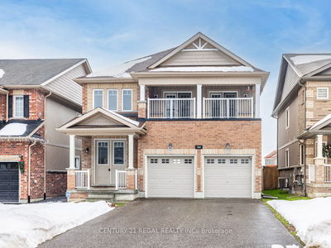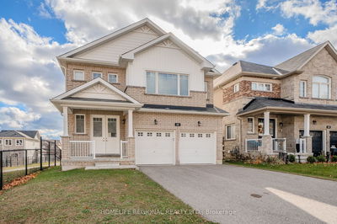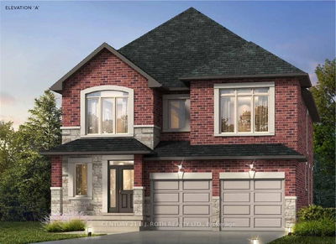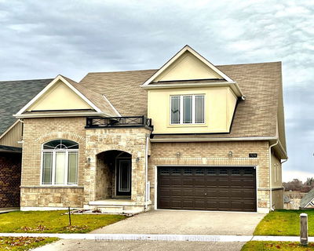Newly Completed Family Home Constructed By Premium Quality Builder Dreamland Homes In Popular Westridge Neighbourhood. Well-Planned W/O Basement With Keyed French Door Entry Was Designed With 9 Ft Ceilings, Additional Larger Windows And 3 Piece Rough-In For Potential Second Suite. No Sidewalk In Front So Room For Multiple Vehicles. This Bright And Open Simcoe Model Features 4 Bedrooms And 2 ? Bathrooms In 2,403 Sq Ft Of Finished Living Space. 9 Ft Flat Ceilings On Main Level. Neutral Colour Palette. Large Eat-In Kitchen With New Stainless Appliances Including Sliding Patio Doors Leading To Deck. Gas Fireplace In Family Room. Sep Dining Room. Fully Stained Modern Oak Staircase. Large Primary Bedroom With Walk-In Closet And 5 Pc Ensuite. Generous Sized Family Bedrooms, One With Walk-In Closet. Convenient 2nd Floor Laundry With Huge Walk-In Linen Closet. 200 Amp Service, & Large Cold Cellar. Builder To Sod And Pave Driveway. Minute Walk To Park. Close To Amenities. Move Right In!
Property Features
- Date Listed: Tuesday, March 28, 2023
- Virtual Tour: View Virtual Tour for 3002 Sierra Drive
- City: Orillia
- Neighborhood: Orillia
- Full Address: 3002 Sierra Drive, Orillia, L3V 8M7, Ontario, Canada
- Kitchen: Eat-In Kitchen, Tile Floor
- Family Room: Broadloom, Fireplace
- Listing Brokerage: Re/Max Hallmark Chay Realty, Brokerage - Disclaimer: The information contained in this listing has not been verified by Re/Max Hallmark Chay Realty, Brokerage and should be verified by the buyer.

