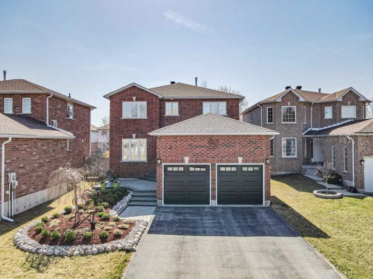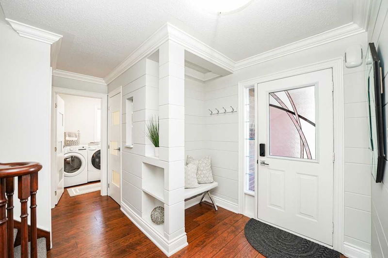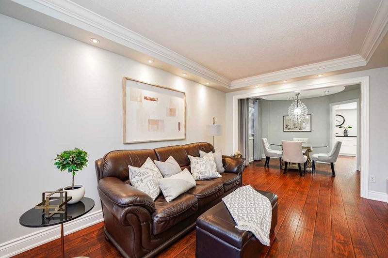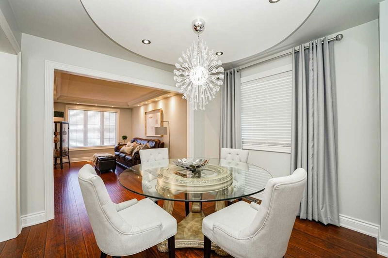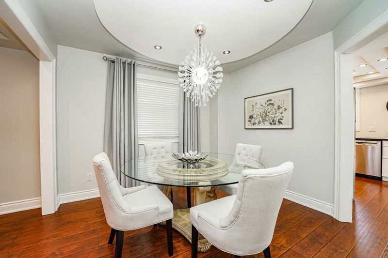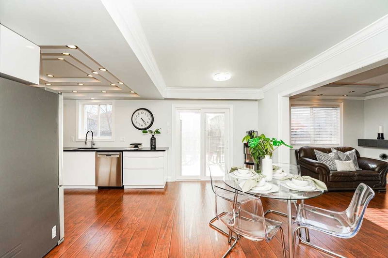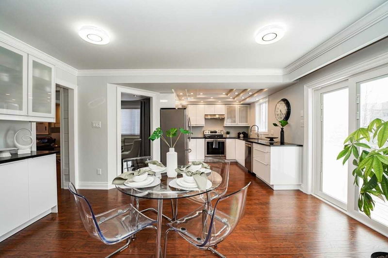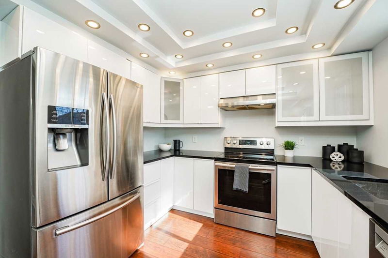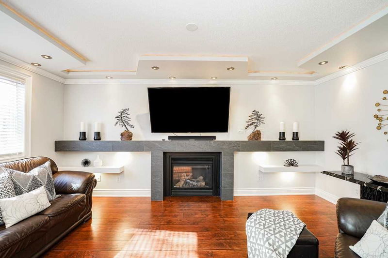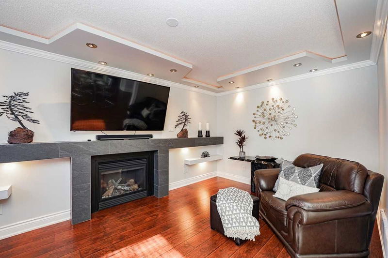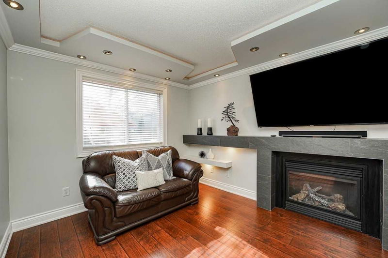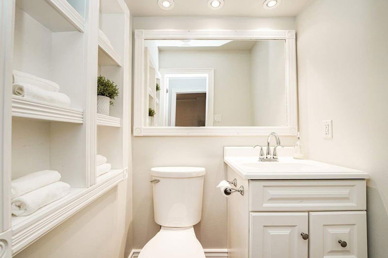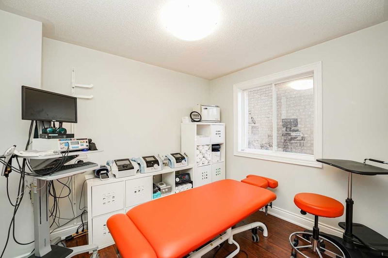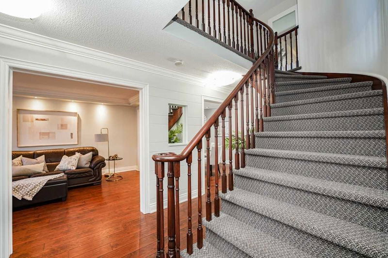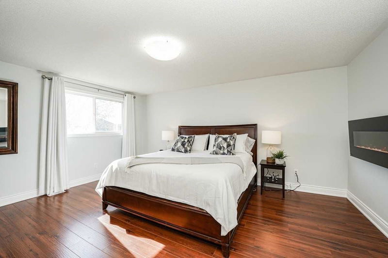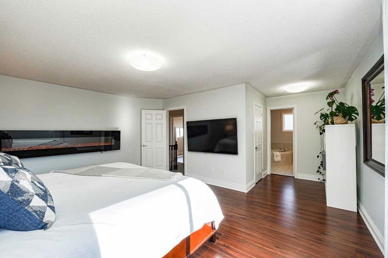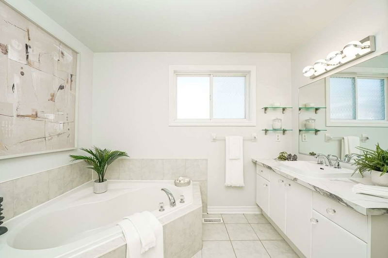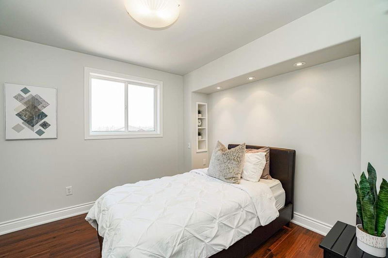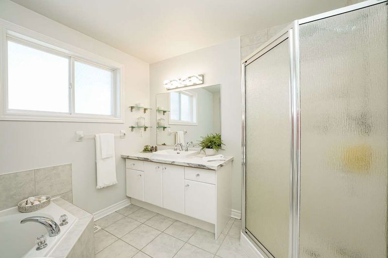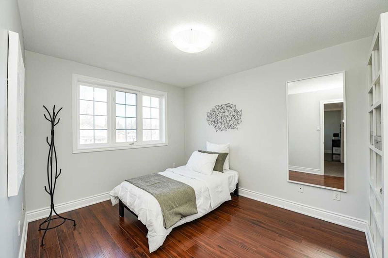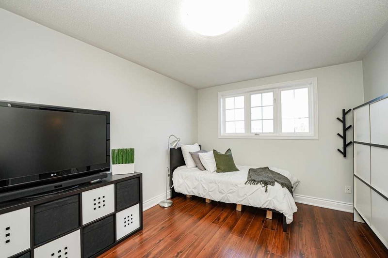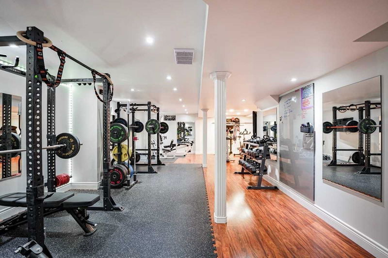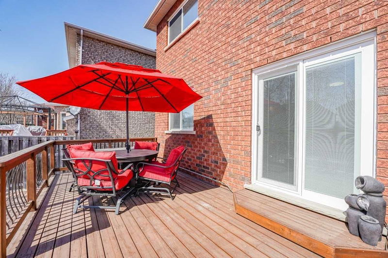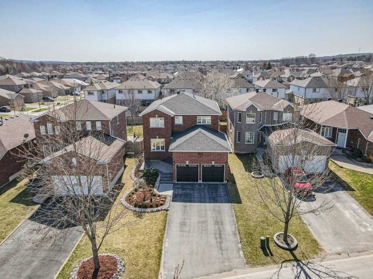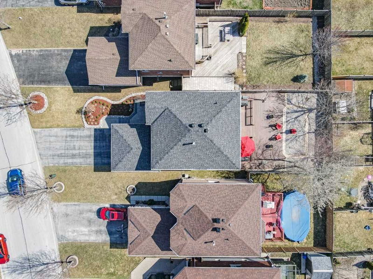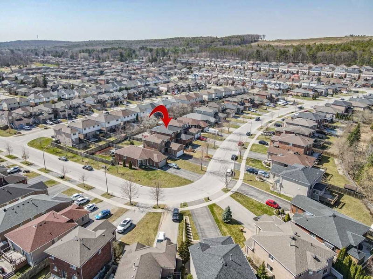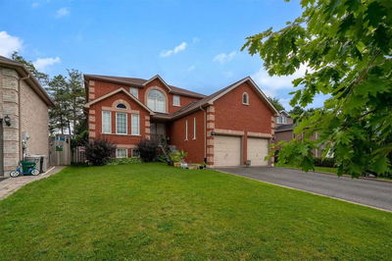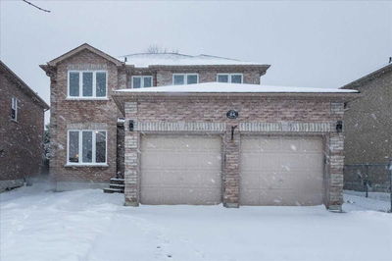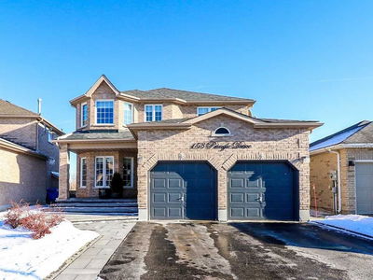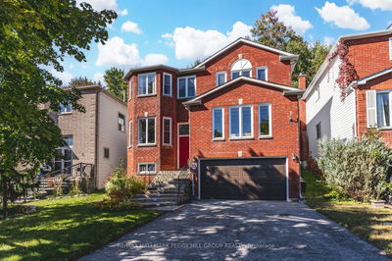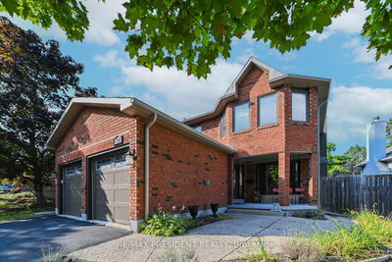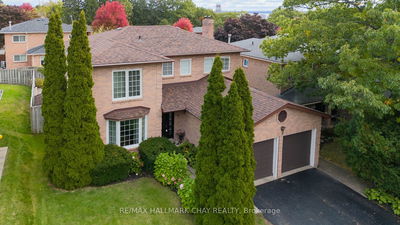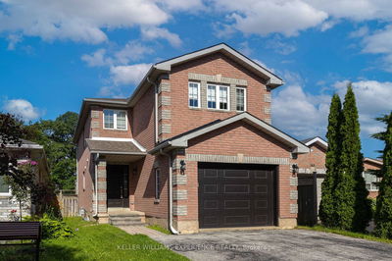Stunning All Brick 4 Bdrm, 3 Bath Home W/Over 3000 Sqft Finished Living Space. Custom Design Features In Every Room. High Perf. Laminate Hw Floors Throughout. Formal Dining And Living Rooms. Stunning Eat In Kitchen Next To Family Rm W/ Gas Fireplace, Custom Shelving & Lighting. Large Deck W/ Prof. Landscaped Back & Front Yards. The Main Floor Also Has An Office & Laundry Rm W/ Inside Access To A Dbl Car Garage. Sound Insulated Finished Bsmt Has To Be Seen!
Property Features
- Date Listed: Friday, April 14, 2023
- Virtual Tour: View Virtual Tour for 46 Jagges Drive
- City: Barrie
- Neighborhood: 400 West
- Major Intersection: Miller Drive And Sproule Drive
- Full Address: 46 Jagges Drive, Barrie, L4N 0W8, Ontario, Canada
- Living Room: Laminate, Pot Lights
- Kitchen: Laminate, Dry Bar, Eat-In Kitchen
- Family Room: Laminate
- Listing Brokerage: Re/Max Crosstown Realty Inc., Brokerage - Disclaimer: The information contained in this listing has not been verified by Re/Max Crosstown Realty Inc., Brokerage and should be verified by the buyer.

