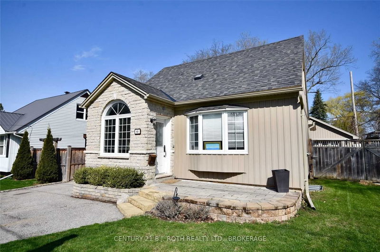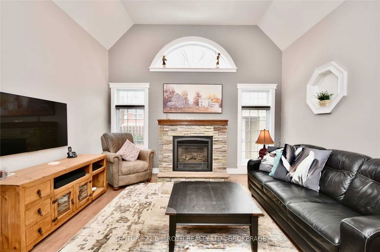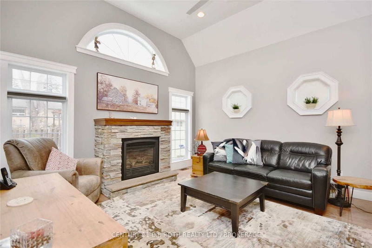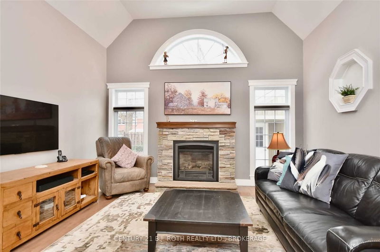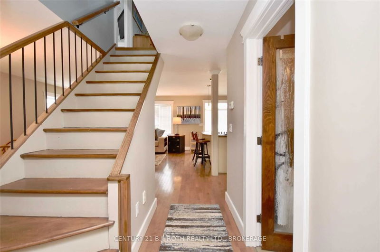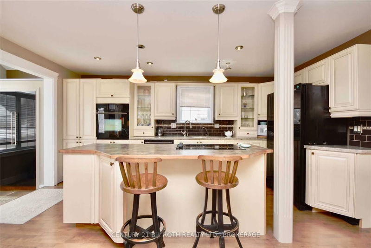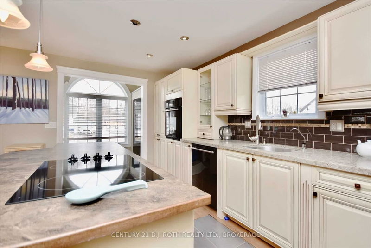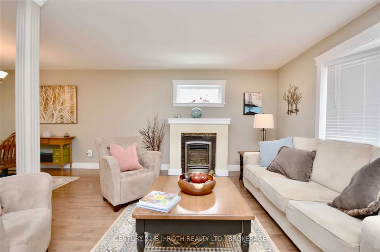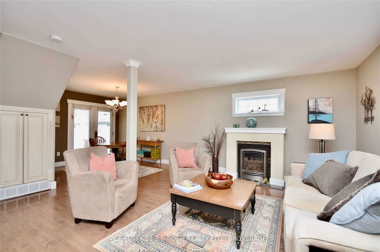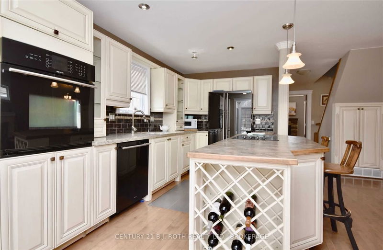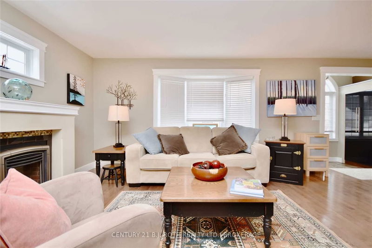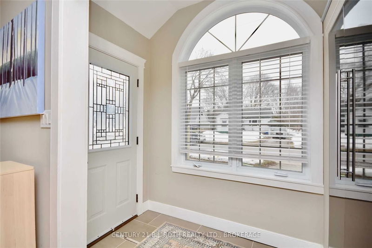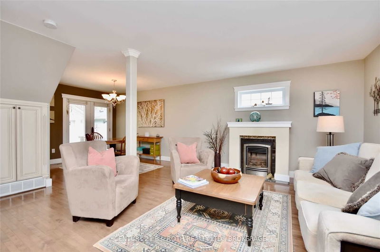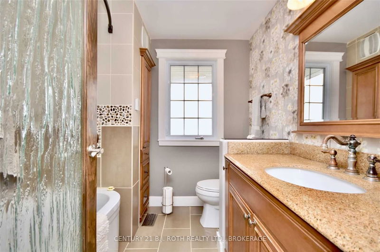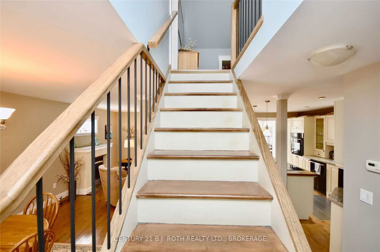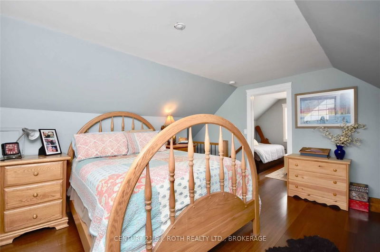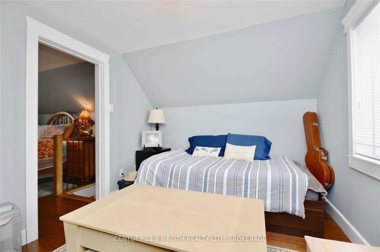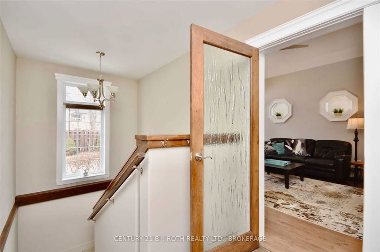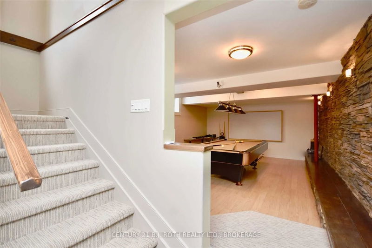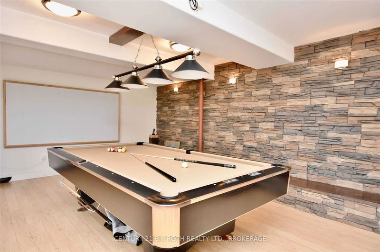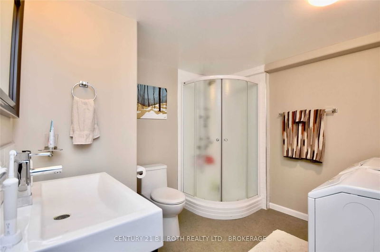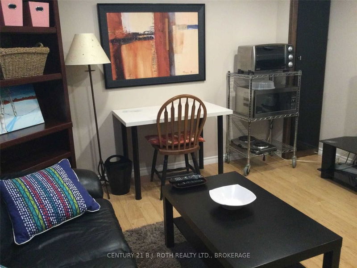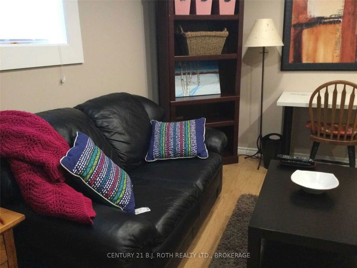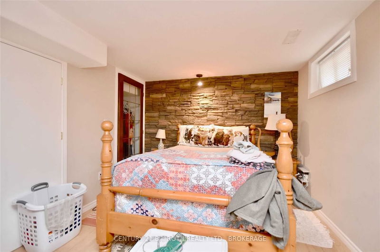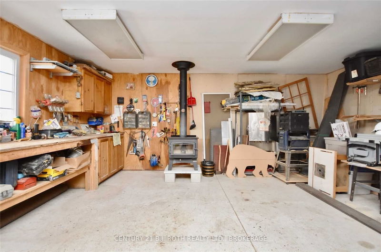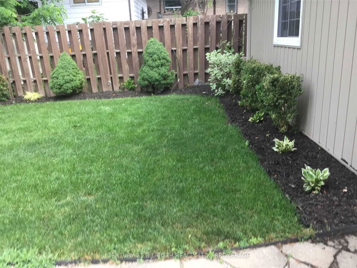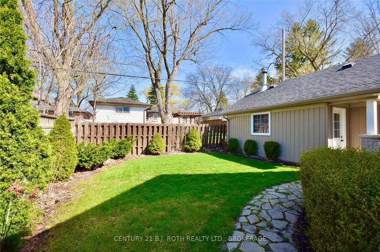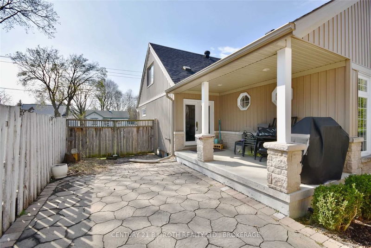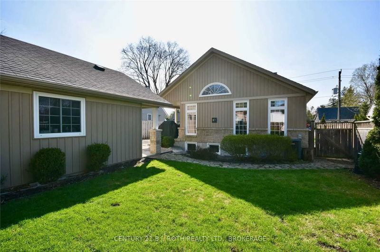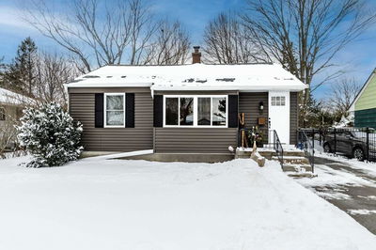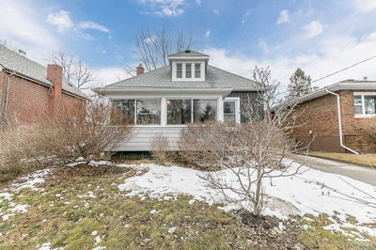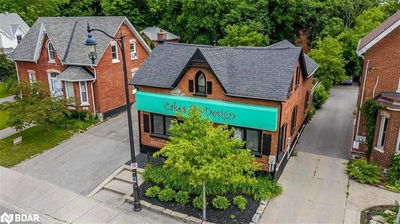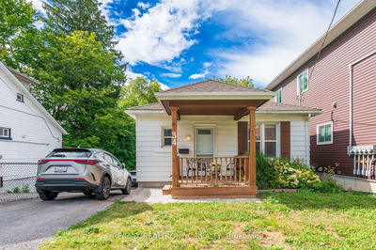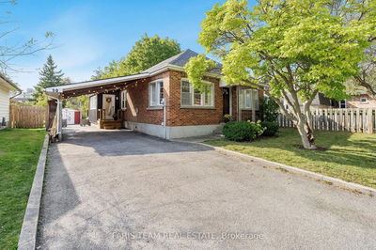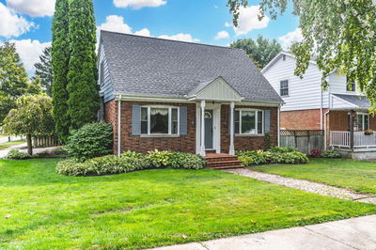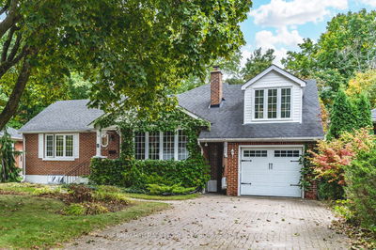Opportunity Knocks! Check Out The Endless Possibilities With This Property, With Its Rm2 Zoning And Existing Set Up With An Inlaw Suite, Plus A Detached And Insulated Shop (22'X20' With Wood F.P.) Would Be Ideal For A Garden Suite! This Home Will Shock You At Every Turn With Many Upgrades And A Large Addition At The Side And Back Giving A Separate Entry For Access To The Basement And Bright Sun Filled Family Room With 12Ft Vaulted Ceilings, Gas Fireplace And Added Window Transom's Make This The Heart Of The Home. Modern Eatin Kitchen Open To Living And Dining Room, With Walkout To Large Covered Patio. An Addition Was Also Placed At The Front Of Home Giving Added Front Door Entry Space And Privacy. Hardwood Floors, Bullnose Corners, Upgraded Trim, And Pot Lights, New Staircase, This Home Will Delight With Its Charm And Possibilities. Basement Addition Has Given A Wonderful 16'X32' Games/Media Room With Thoughtful Large And Bright Egress Windows, (Pool Table Included!)
Property Features
- Date Listed: Tuesday, April 18, 2023
- City: Barrie
- Neighborhood: City Centre
- Major Intersection: Gunn X Peel
- Full Address: 80 Gunn Street E, Barrie, L4M 2H5, Ontario, Canada
- Living Room: Main
- Kitchen: Main
- Family Room: Main
- Living Room: Bsmt
- Listing Brokerage: Century 21 B.J. Roth Realty Ltd., Brokerage - Disclaimer: The information contained in this listing has not been verified by Century 21 B.J. Roth Realty Ltd., Brokerage and should be verified by the buyer.


