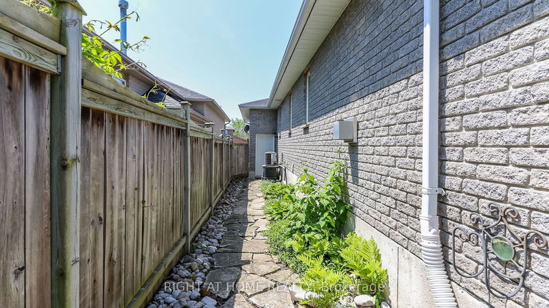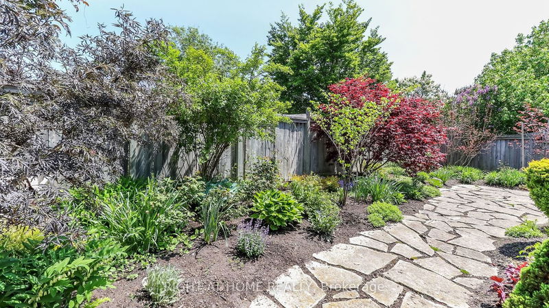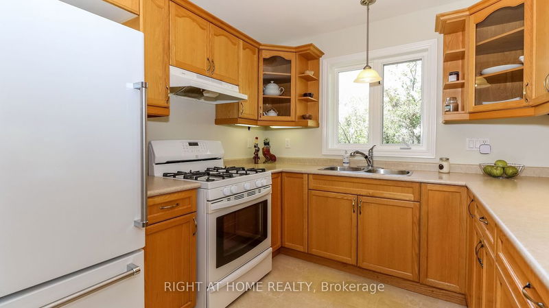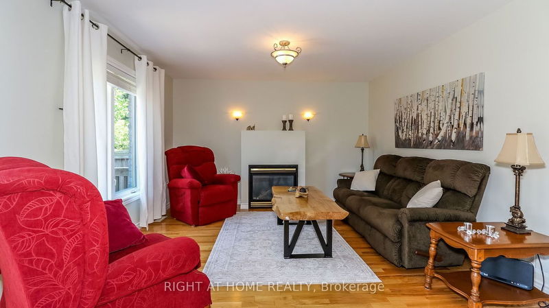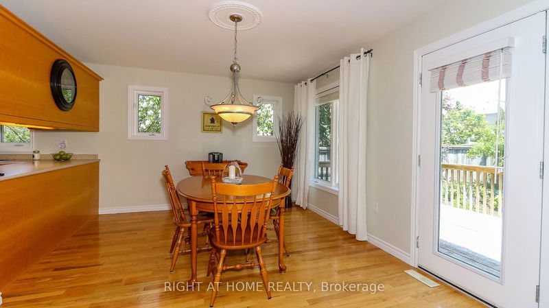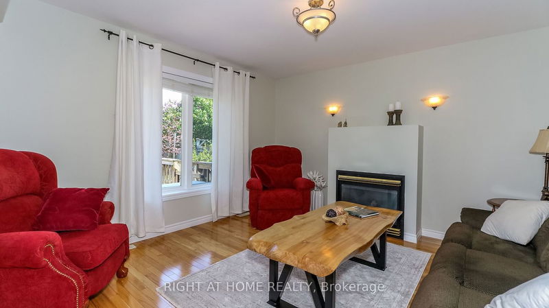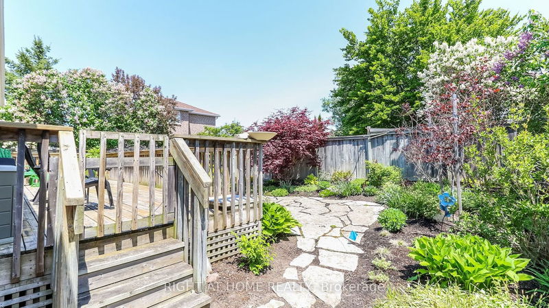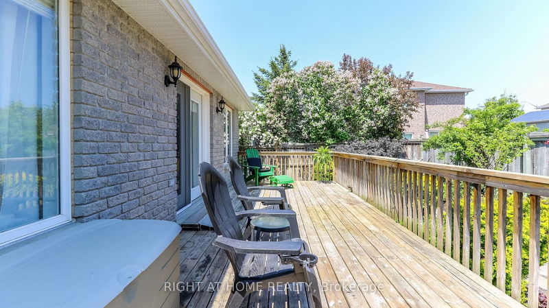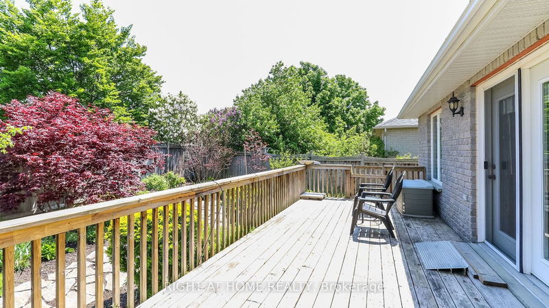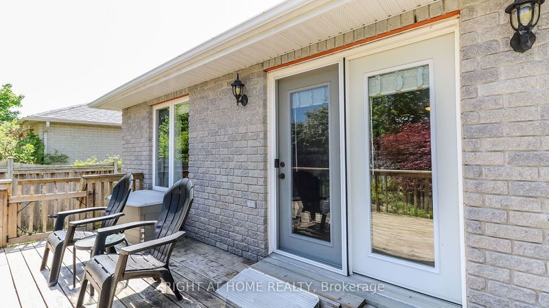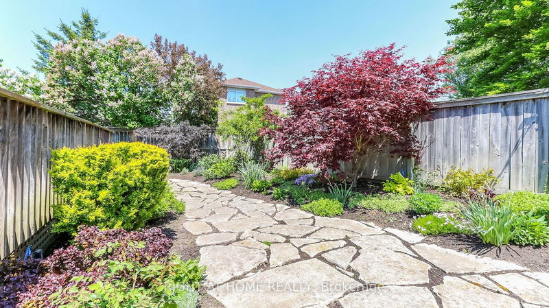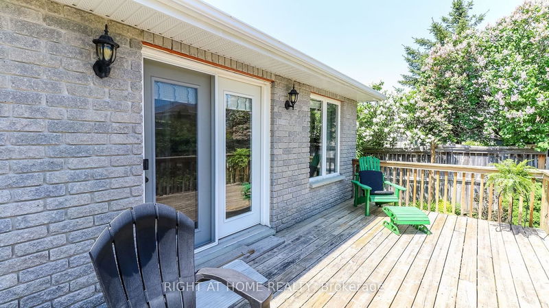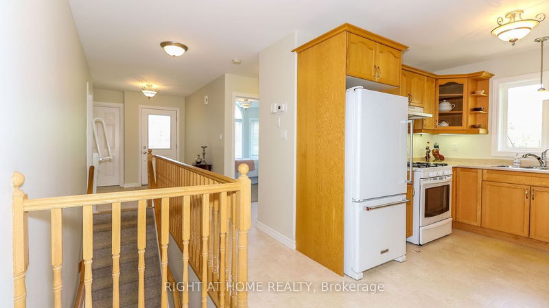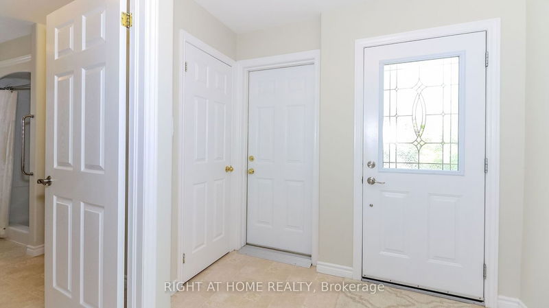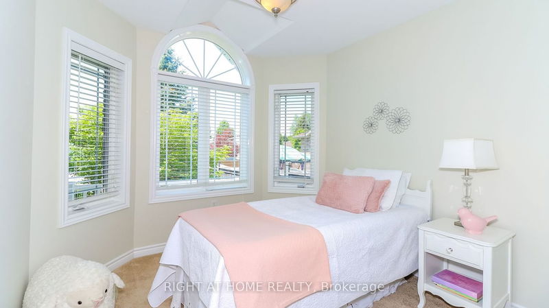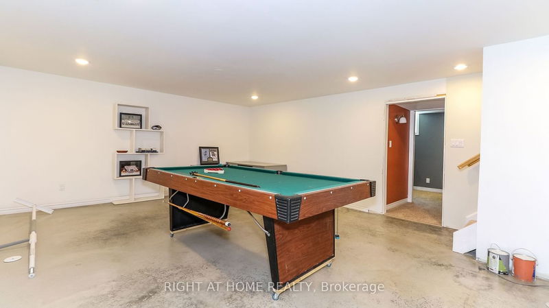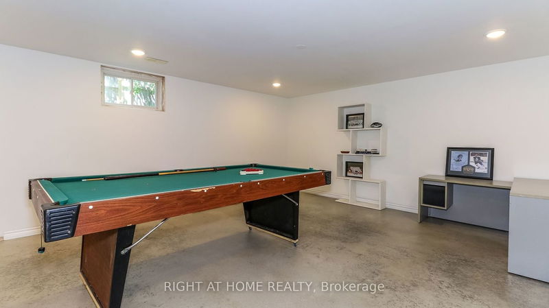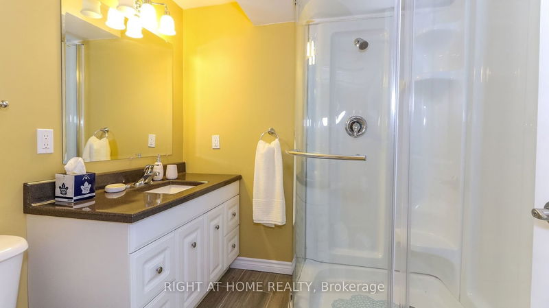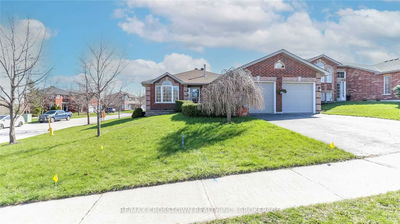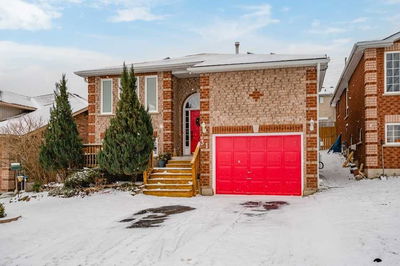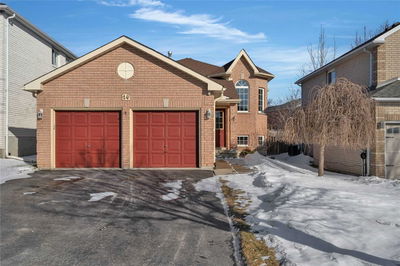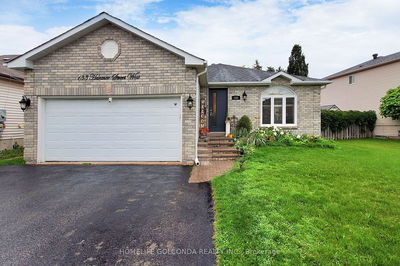Custom Built One Owner Home, Located On A Quite Street, Withing Walking Distance To Schools, Rec Centre, Shopping Malls, Hwy 400,26 & 27. Open Concept Living Room/Dining Room & Kit Which Over Looks The Gorgeous Back Perennial Garden And Has A Walkout To The Deck. The Over Size Windows Allow Lots Of Light In This Area And The Cozy Gas Fireplace Adds Lots Of Atmosphere & Warmth. Primary Bedroom Has His And Her Closets, Whirl Pool Tub ,Sep. Shower, Grab Bars And Lots Of Floor Area (Grab Bars Can Be Removed). Main Floor Laundry, Inside Entry To Garage. All Doors Are Wider To Allow For A Wheelchair. The Lower Level Is 90% Finished, Just Requires Flooring In The Family Room / Games Area. The 3rd Bedroom Is Finished As Well As A 3 Pc Bath. The Doors , Door Frames And Trim Is There To Be Completed After You Complete The Flooring. Roof Shingles 2021 , With 50 Yr Shingles, Furnace, Hot Water And Sprinkler System 2022. Mn/Fl Was Freshly Painted, Driveway Re Topped , Windows Cleaned May 23.
Property Features
- Date Listed: Tuesday, May 30, 2023
- City: Barrie
- Neighborhood: 400 North
- Major Intersection: Bayfield To Hamner To Palmer
- Living Room: Hardwood Floor, Fireplace, Walk-Out
- Kitchen: Pass Through
- Family Room: Bsmt
- Listing Brokerage: Right At Home Realty - Disclaimer: The information contained in this listing has not been verified by Right At Home Realty and should be verified by the buyer.





