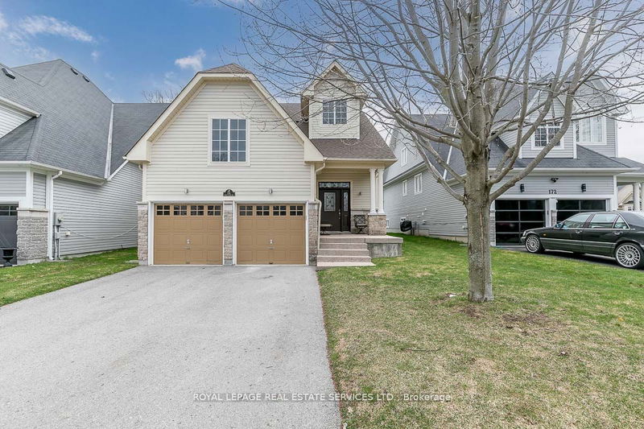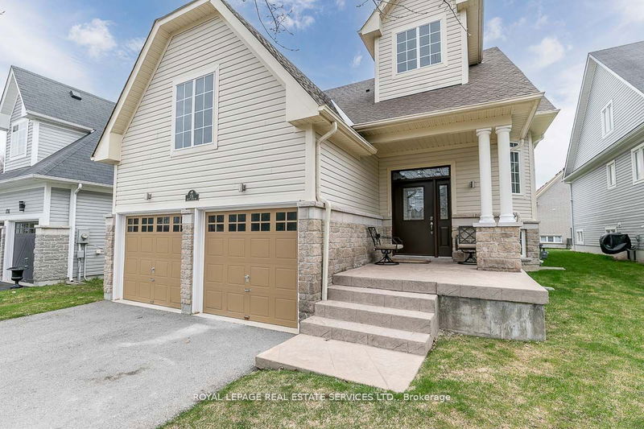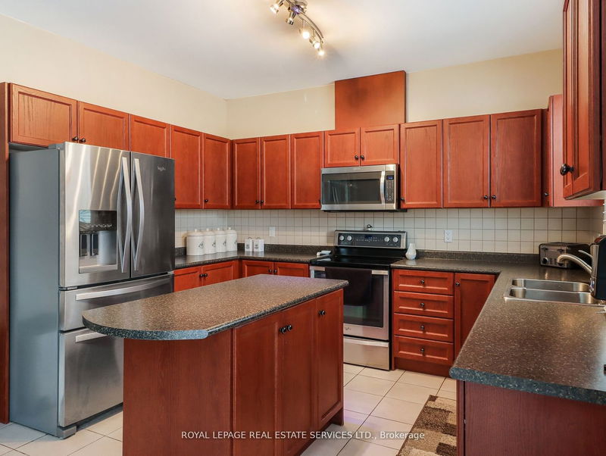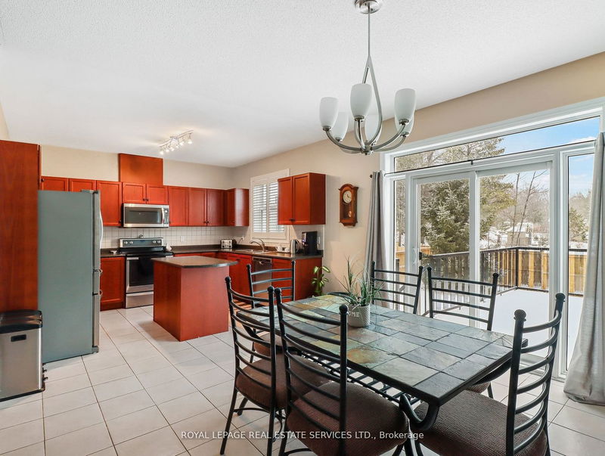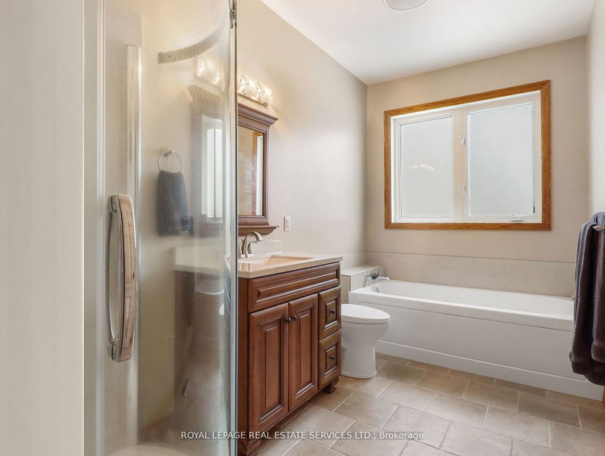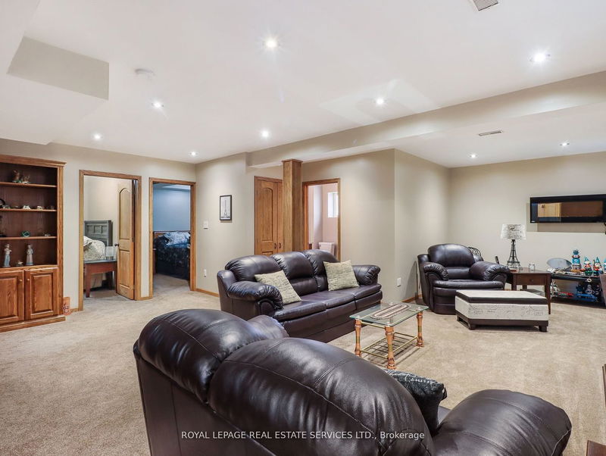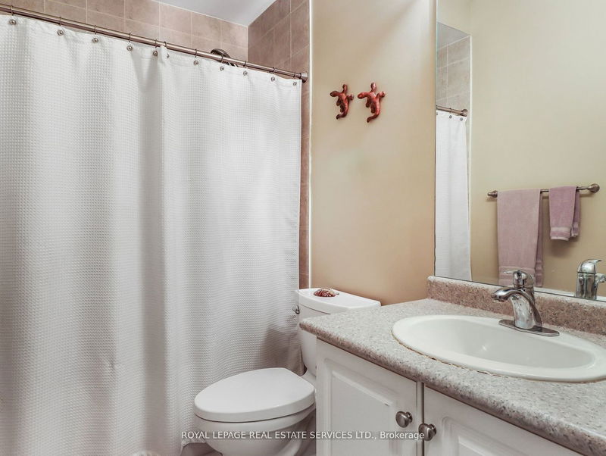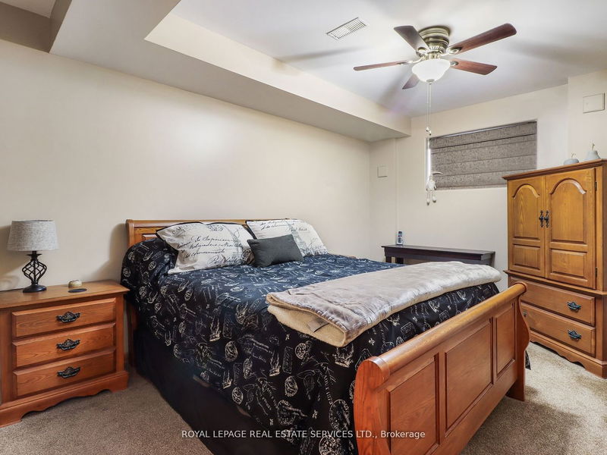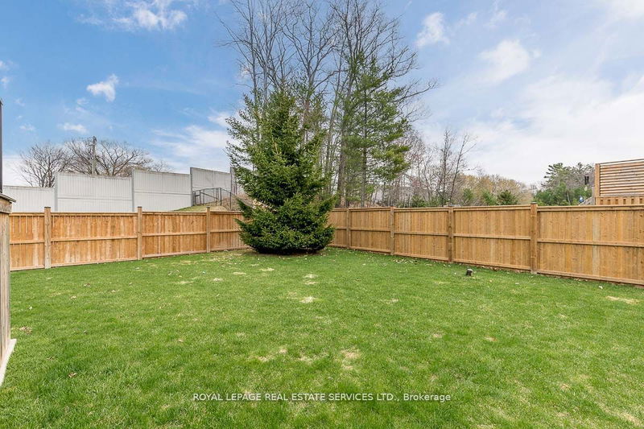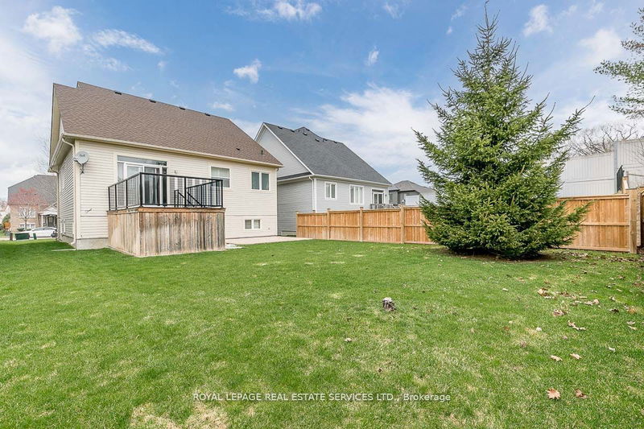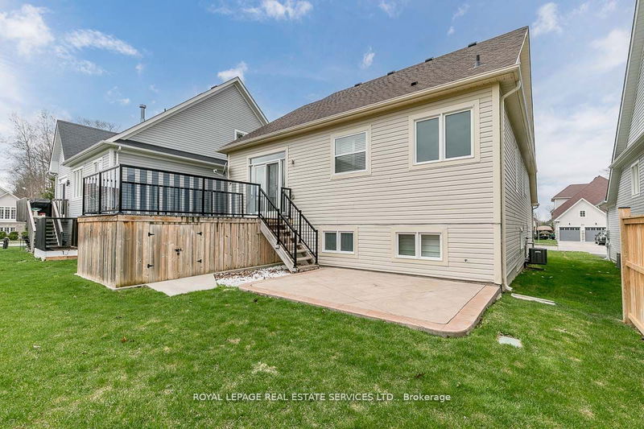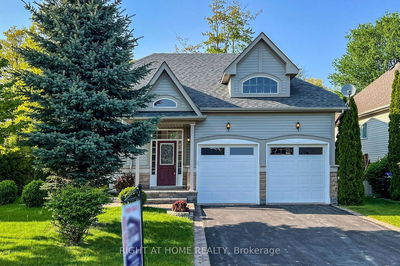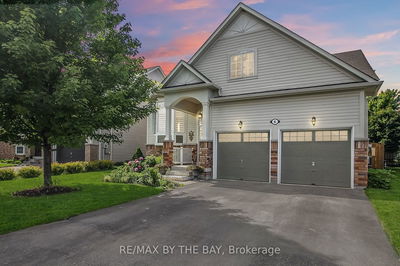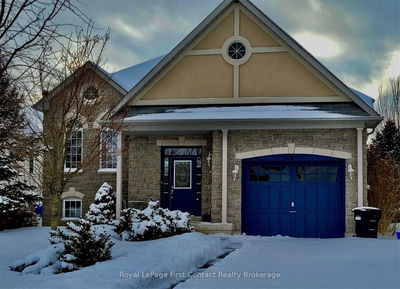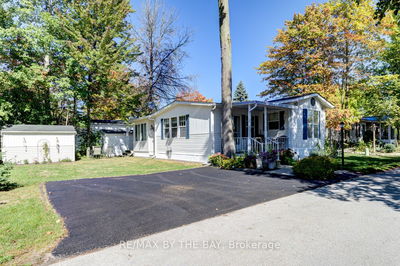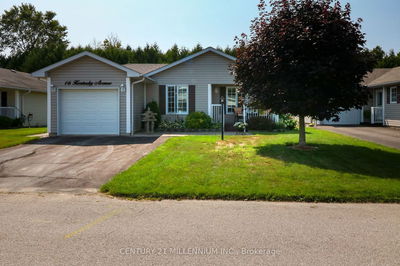Welcome to 174 White Sands Way. This 4-bedroom, 3-bathroom bungalow sits on a large 45 x 131.45 ft lot in one of the most desirable neighborhoods in Wasaga Beach. All bedrooms are very generous sizes. The large open concept main floor has high ceilings and offers 1098 sqft + an additional 1194 sqft on the lower. The main living space as brand new flooring throughout, with large windows giving the home some beautiful natural light. The large dining room allows for a harvest table for big family dinners while having views of nature through the large backdoor overlooking the backyard. The kitchen offers great space for your next Holiday dinner, stainless steel appliances, lots of storage. The lower level offers lots of storage with built-in closets, 2 bedrooms and a 4 pc bathroom. Additional features: Sprinkler System, Roof With Transferable Warranty. Eagle Lawn Care For 2023 Has Already Been Paid. Brand new flooring throughout.
Property Features
- Date Listed: Wednesday, June 28, 2023
- City: Wasaga Beach
- Neighborhood: Wasaga Beach
- Full Address: 174 White Sands Way, Wasaga Beach, L9Z 0C8, Ontario, Canada
- Living Room: Main
- Listing Brokerage: Royal Lepage Real Estate Services Ltd. - Disclaimer: The information contained in this listing has not been verified by Royal Lepage Real Estate Services Ltd. and should be verified by the buyer.

