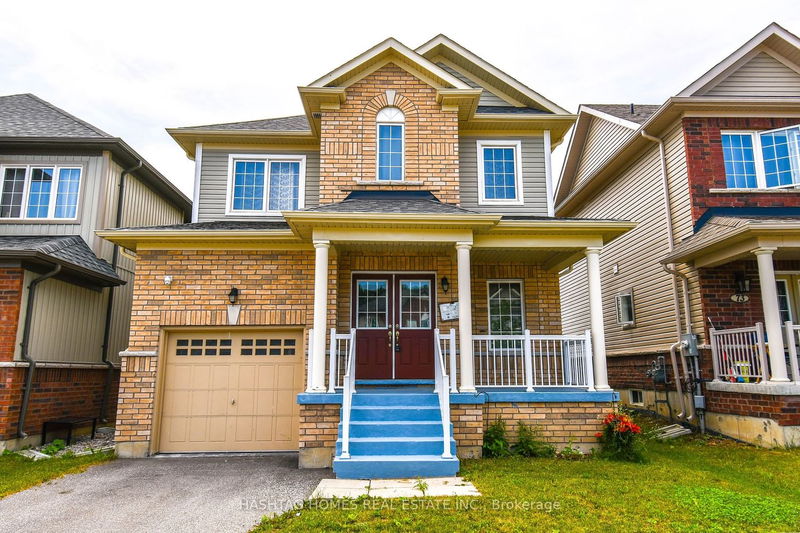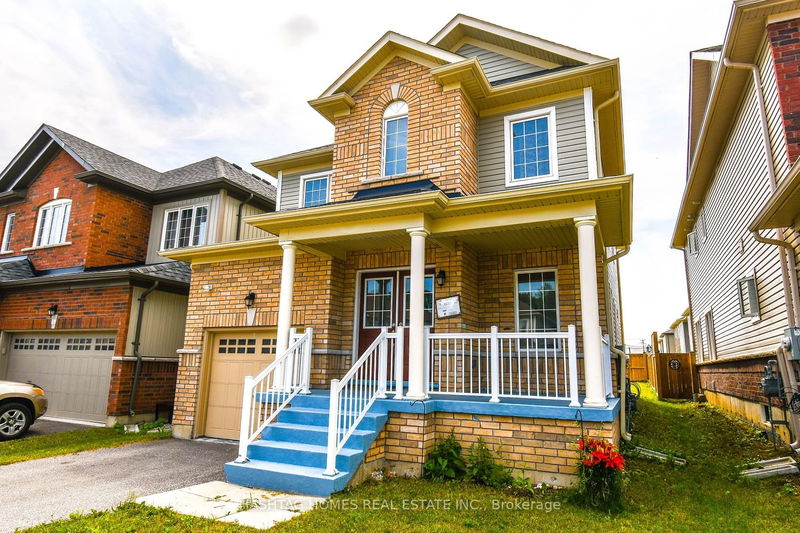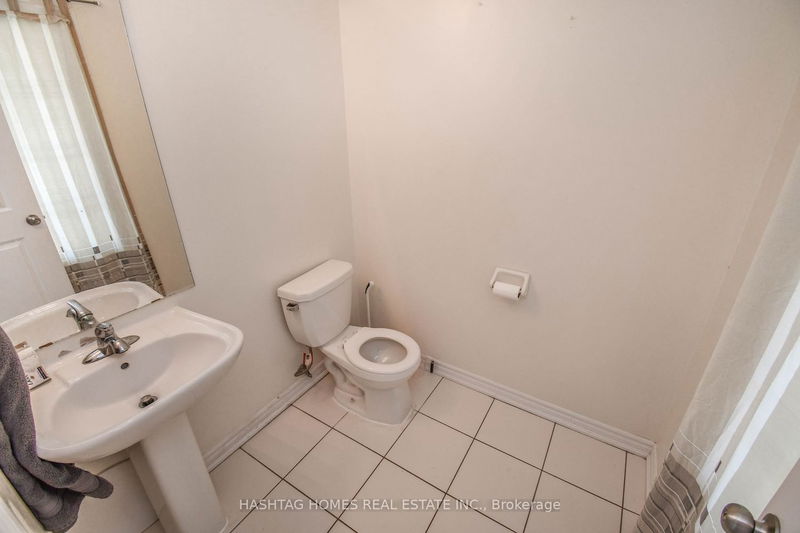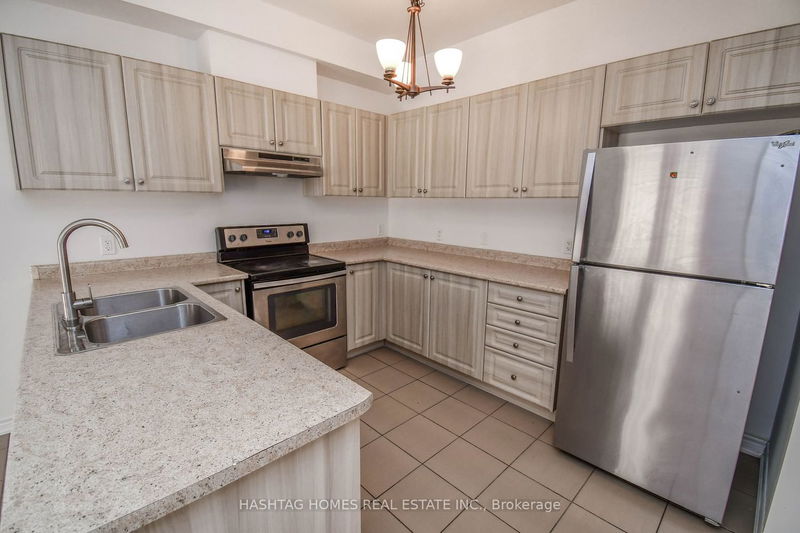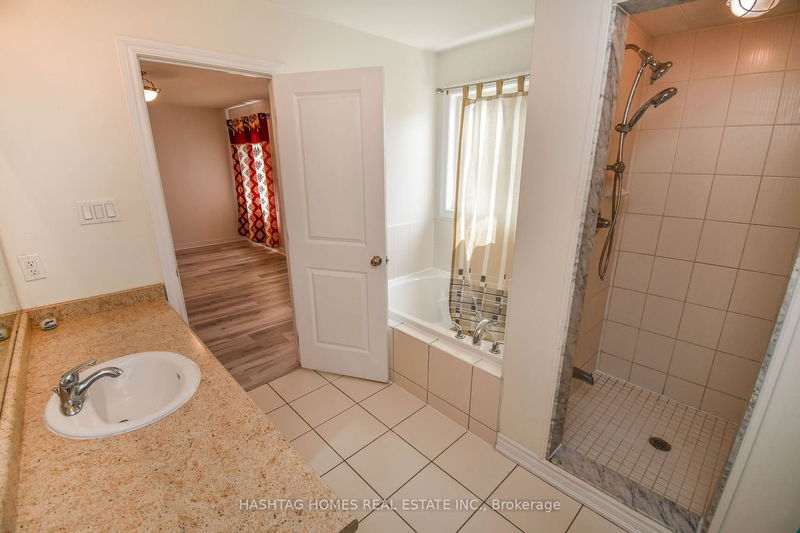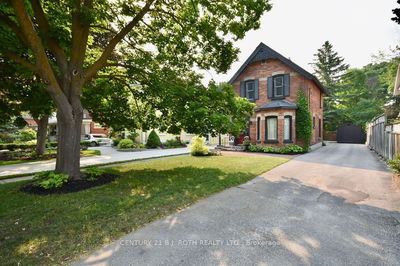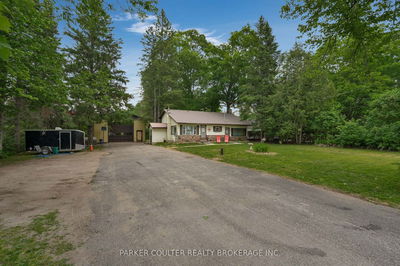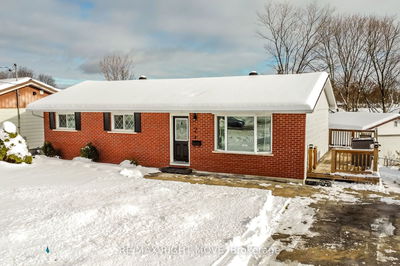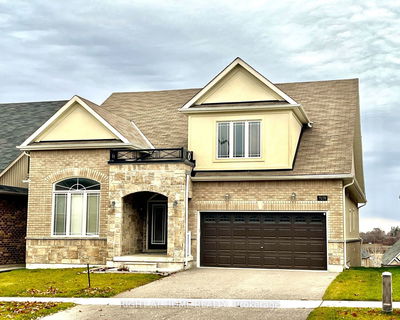Detached Home In A Sought After West Ridge Place. This Stunning 4 Bedroom Home Comes With 9Ft Ceiling With South Facing Backyard, Tons Of Nature Light. Move In Ready, Main Level With A Separate Dinning Room, Open Concept Kitchen With Large Eat-In Kitchen. Large Family Room With Big Window. Main Floor Mudroom/ Laundry With Garage Entry Plus Separate Entry To The Basement. Huge Master Bedroom With 4 Pc Ensuite And Walk-In Closet, 3 Additional Bedrooms. Laminate Flooring Throughout The House
Property Features
- Date Listed: Tuesday, July 04, 2023
- City: Orillia
- Neighborhood: Orillia
- Major Intersection: University & Diana Dr
- Full Address: 71 Diana Drive, Orillia, L3V 6H2, Ontario, Canada
- Kitchen: Eat-In Kitchen, Stainless Steel Appl, W/O To Garden
- Family Room: Window
- Listing Brokerage: Hashtag Homes Real Estate Inc. - Disclaimer: The information contained in this listing has not been verified by Hashtag Homes Real Estate Inc. and should be verified by the buyer.

