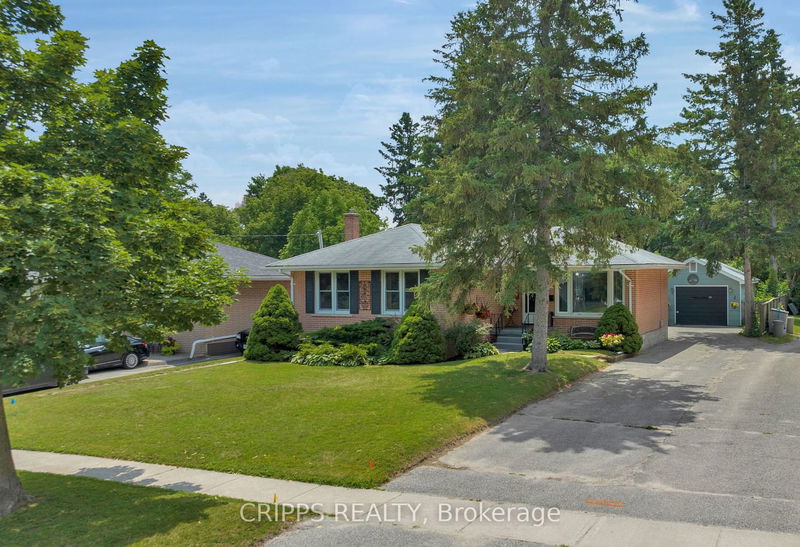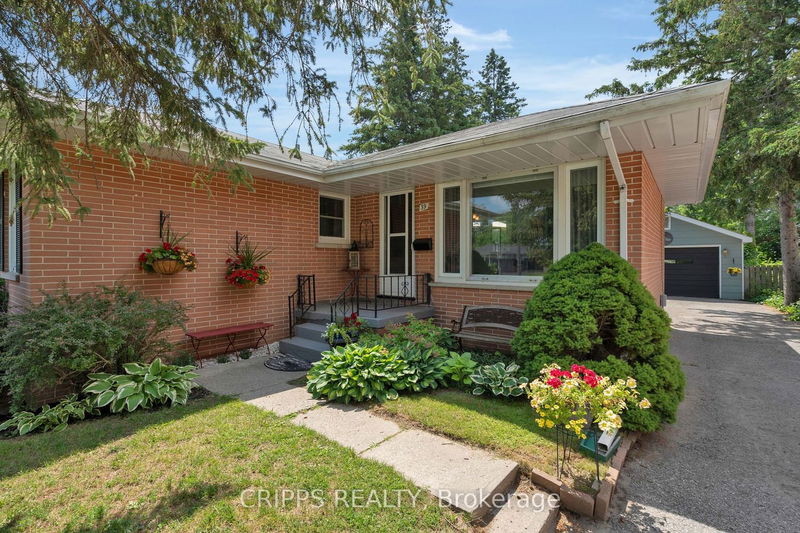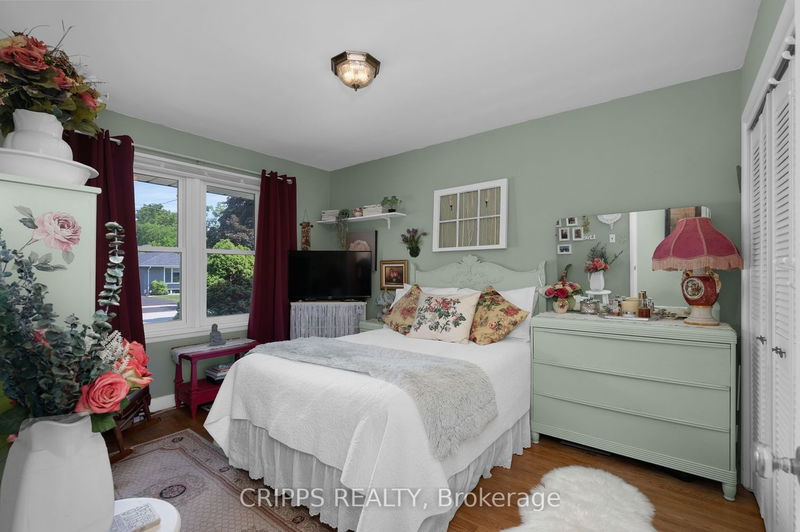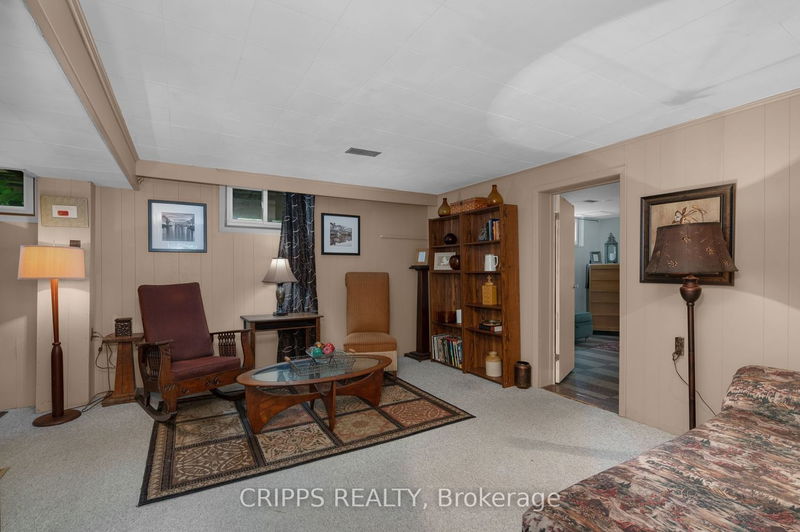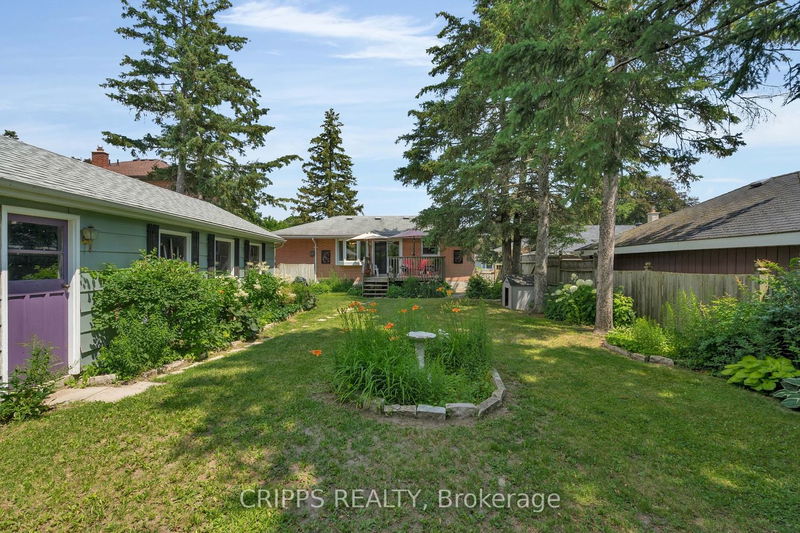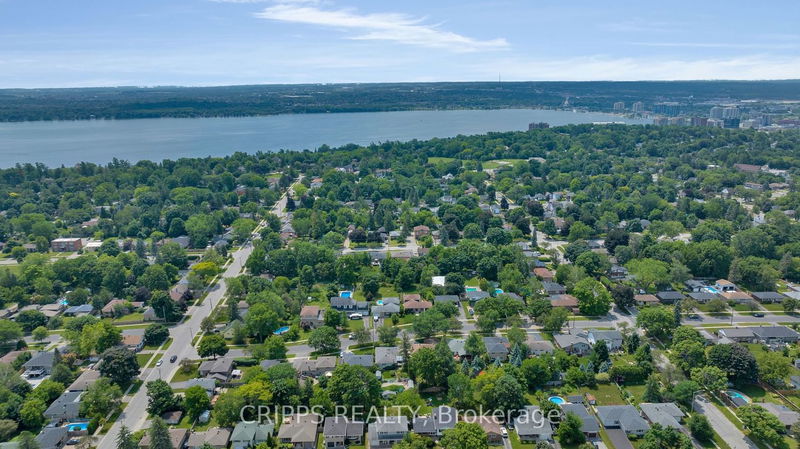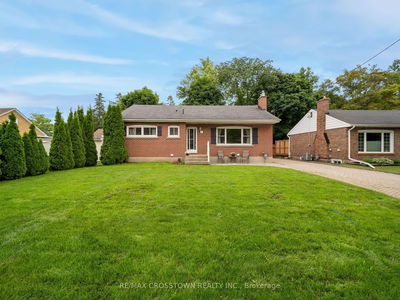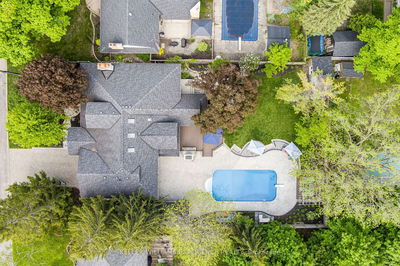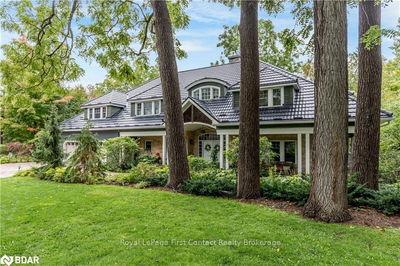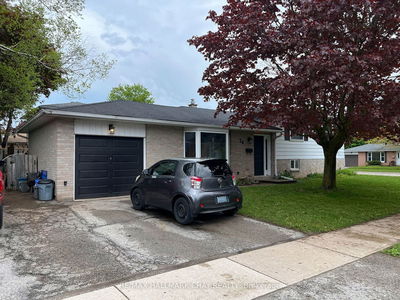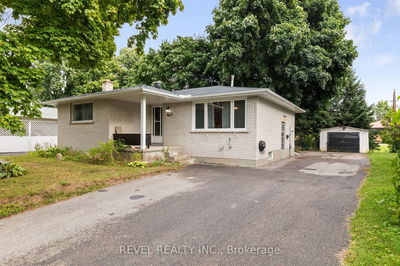All brick ranch style bungalow with large detached garage situated on an oversized 150ft deep lot in one of Barrie's sought after East-End neighbourhoods. This home greets you with a cozy living room and dining room with hardwood floors and gas f/p. The bright and airy kitchen offers fantastic storage, ceramic floors, and a patio door the overlooks the great sized deck, fully fenced backyard filled with mature trees and access to the detached garage, perfect for shop, parking or home gym. Down the hall offers 3 great sized bedrooms, all with hardwood floors and a 3pc bath. The lower level offers a family room, 2 additional bedrooms with large windows, one with double closets, 3pc bathroom, tons of storage and a separate entrance for in-law suite potential. Close to multiple parks, schools, North Barrie Crossing Shopping Centre, steps to Lake Simcoe and just 3 minutes from Georgian College, 5 minutes to RVH and HWY 400. Garage Roof 2018.
Property Features
- Date Listed: Wednesday, July 12, 2023
- Virtual Tour: View Virtual Tour for 39 Strabane Avenue
- City: Barrie
- Neighborhood: Codrington
- Full Address: 39 Strabane Avenue, Barrie, L4M 1Z8, Ontario, Canada
- Kitchen: Main
- Living Room: Fireplace
- Listing Brokerage: Cripps Realty - Disclaimer: The information contained in this listing has not been verified by Cripps Realty and should be verified by the buyer.

