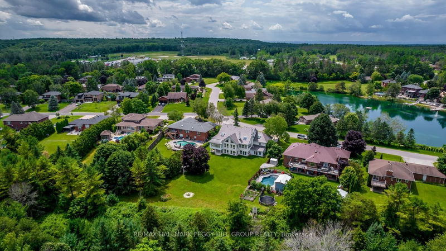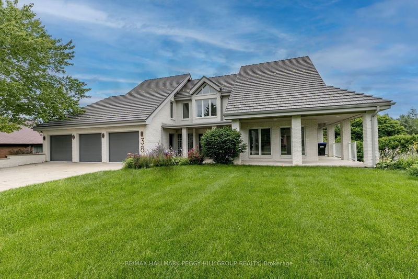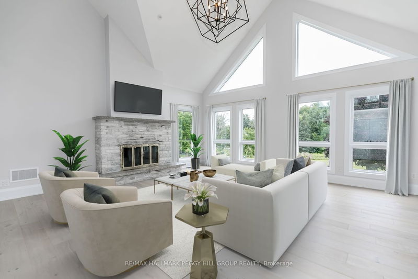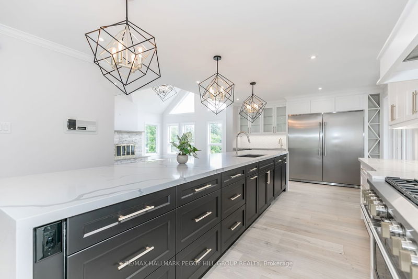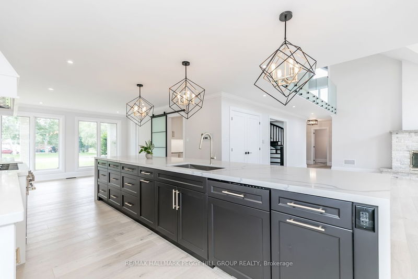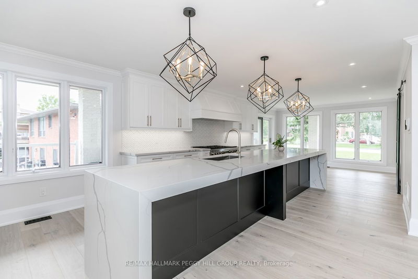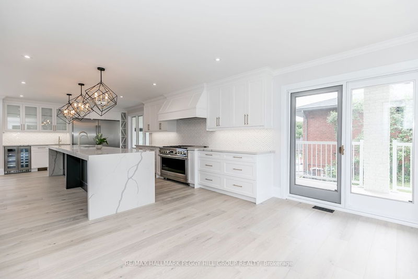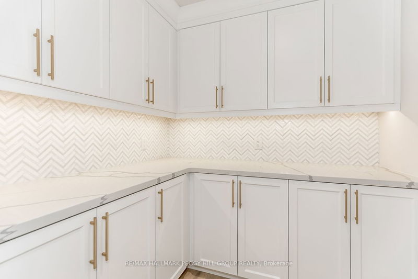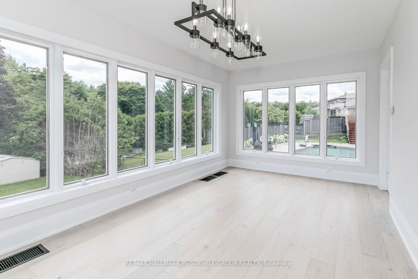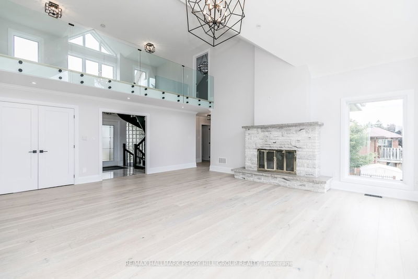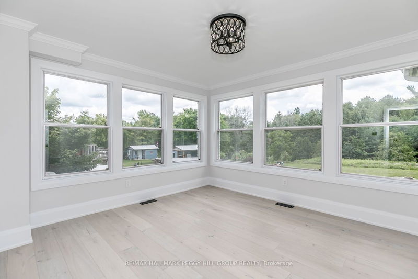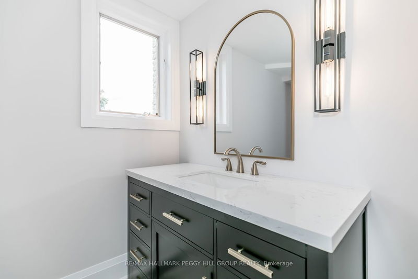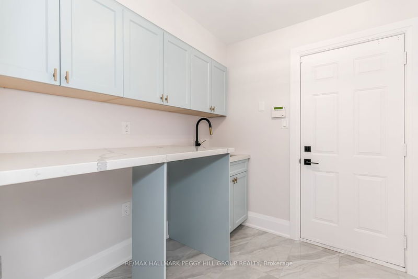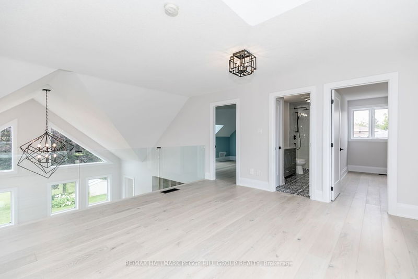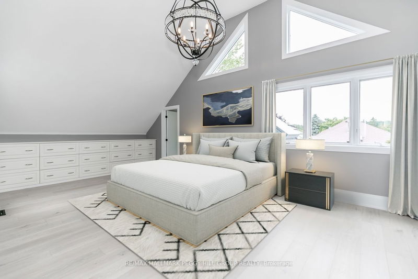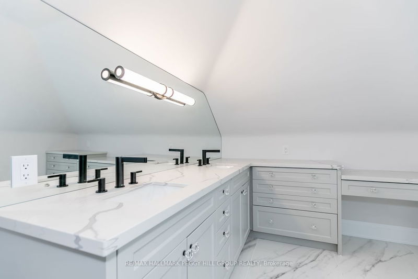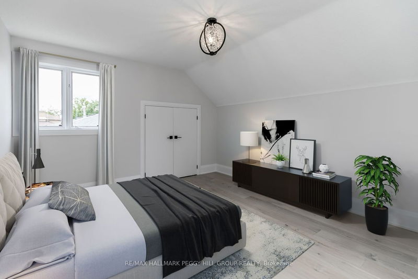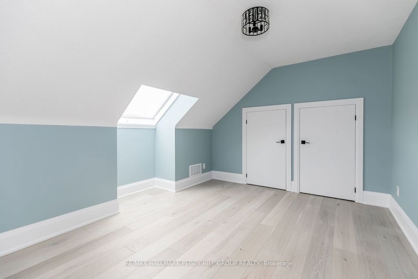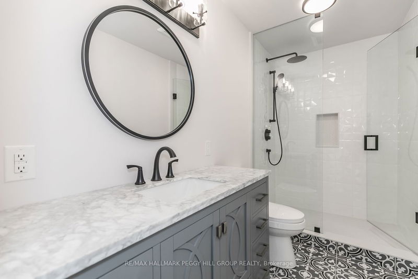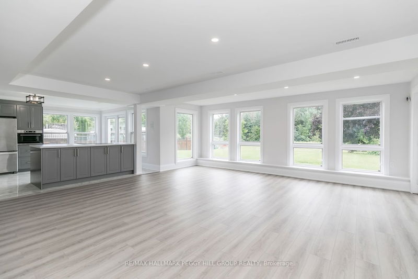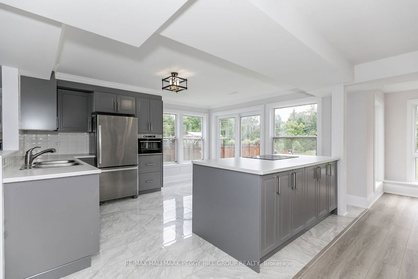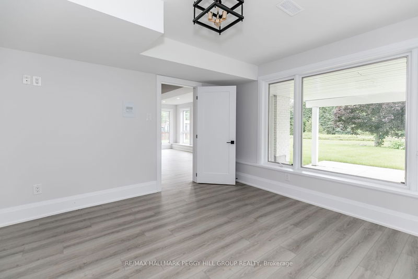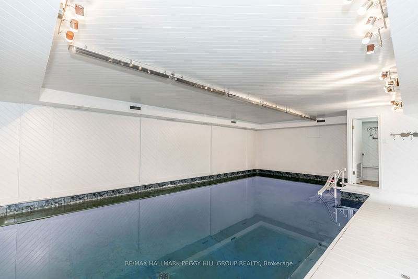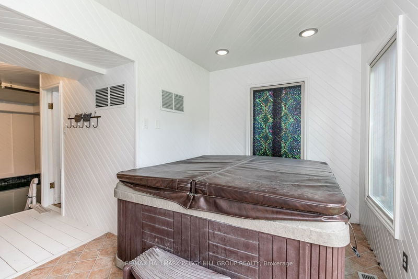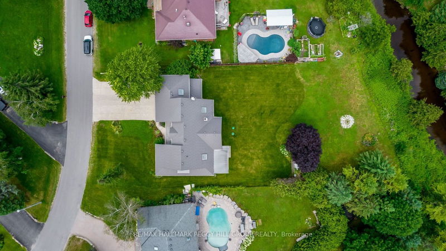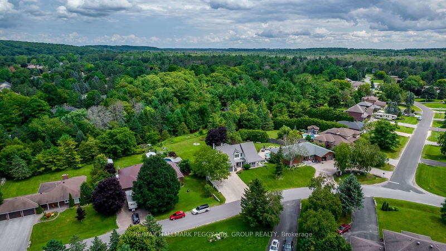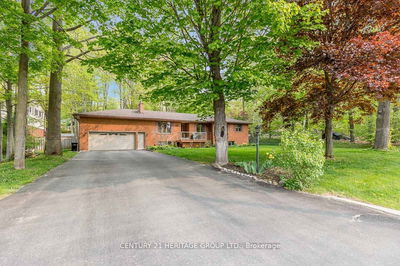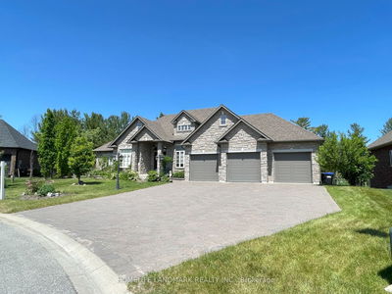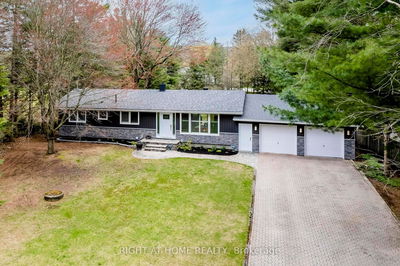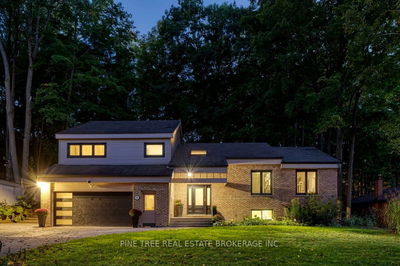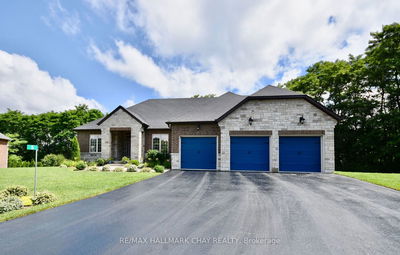DISCOVER THIS MASTERFULLY RENOVATED LUXURY HOME IN MIDHURST ON A RAVINE LOT WITH AN INDOOR POOL! Welcome to 38 Cairns Boulevard. 5,494 fin. sqft of luxury backing onto a ravine. The home boasts a 3-car garage, steel roof & a covered wrap-around porch. Step inside to a fully renovated space with high-quality finishes & upgraded fixtures. The custom kitchen features quartz counters, an entertainer's island, high-end s/s appliances & a w/i pantry, seamlessly connected to the outdoors. The dining & living rooms exude comfort & elegance, with vaulted ceilings, a cozy f/p & ample light. The upper level showcases a primary suite with vaulted ceilings, a w/i closet & a luxurious 5pc ensuite. Two additional bedrooms share a tastefully designed 3pc bathroom. The lower level is an entertainment haven, complete with a full kitchen, spacious bedroom, two bathrooms & an indoor swimming pool & hot tub, making it a year-round retreat. This luxurious #HomeToStay embodies the essence of luxury living.
Property Features
- Date Listed: Saturday, July 22, 2023
- City: Springwater
- Neighborhood: Midhurst
- Major Intersection: Glen Echo/Heatherwood/Cairns
- Kitchen: Hardwood Floor, Quartz Counter
- Living Room: Cathedral Ceiling, Fireplace
- Kitchen: Bsmt
- Listing Brokerage: Re/Max Hallmark Peggy Hill Group Realty - Disclaimer: The information contained in this listing has not been verified by Re/Max Hallmark Peggy Hill Group Realty and should be verified by the buyer.

