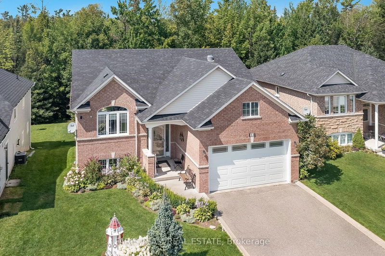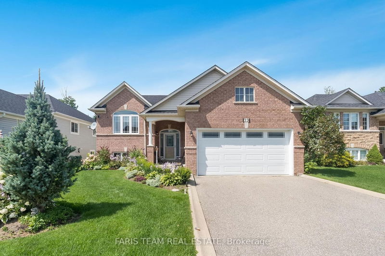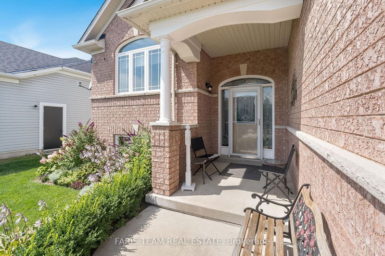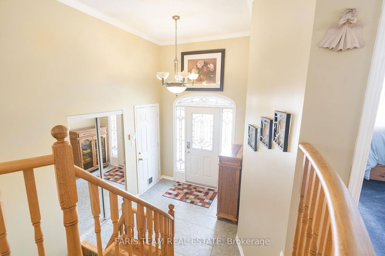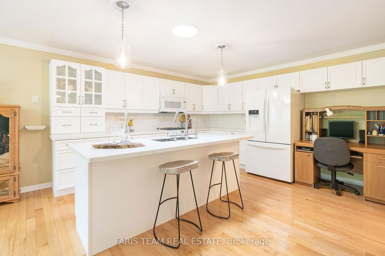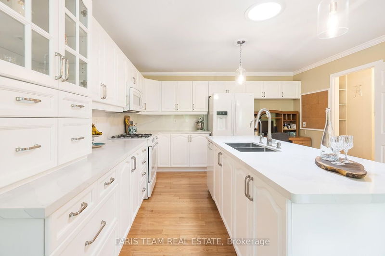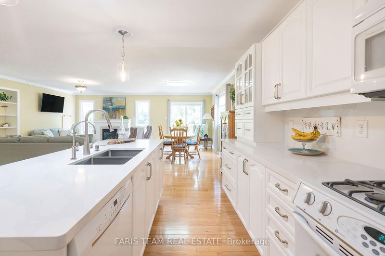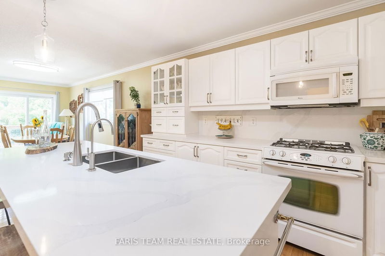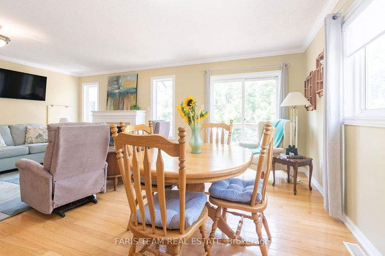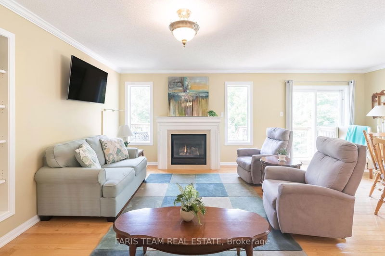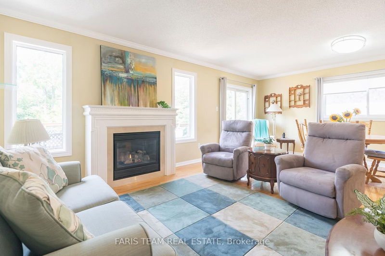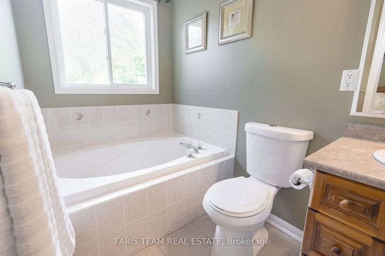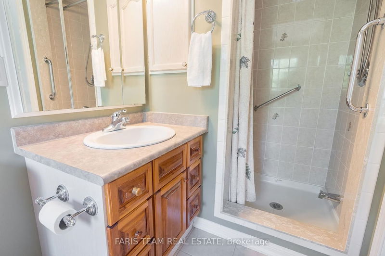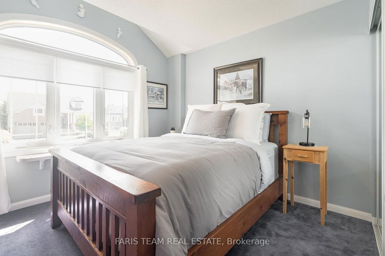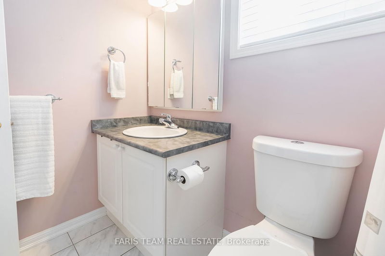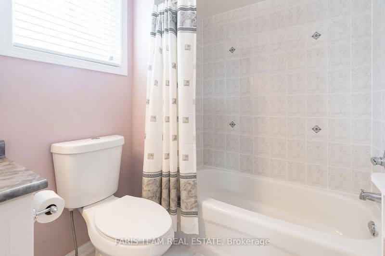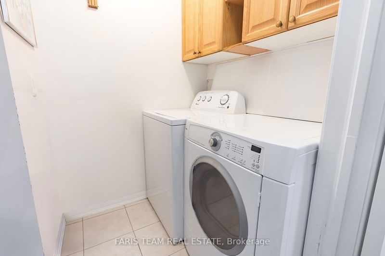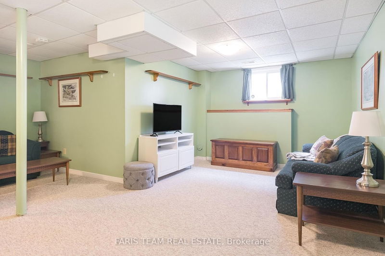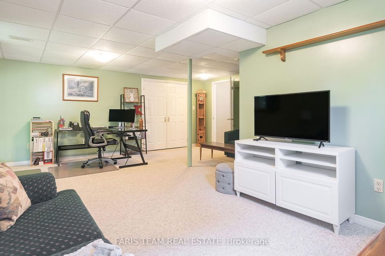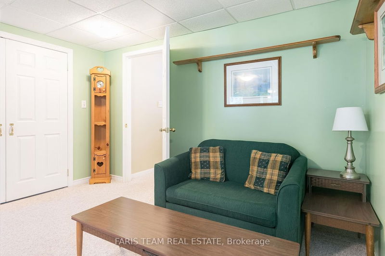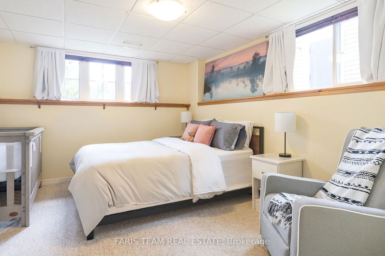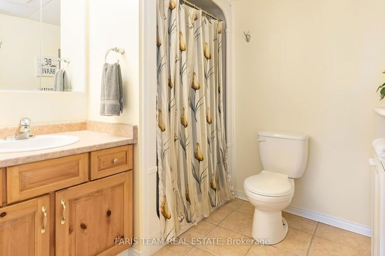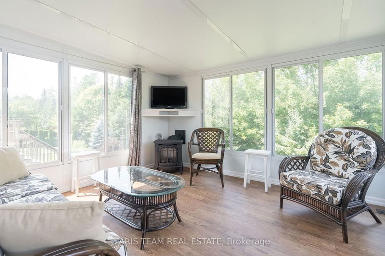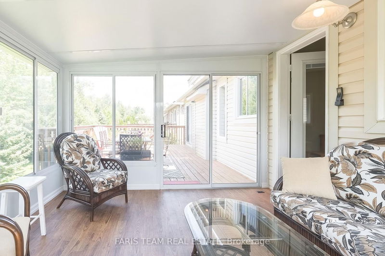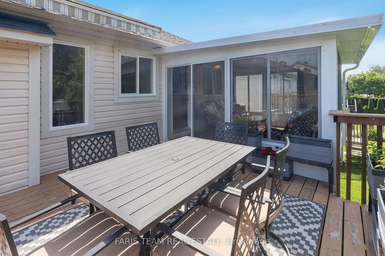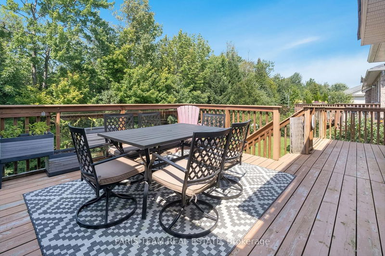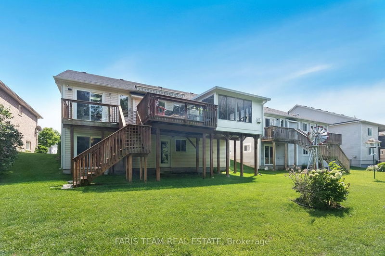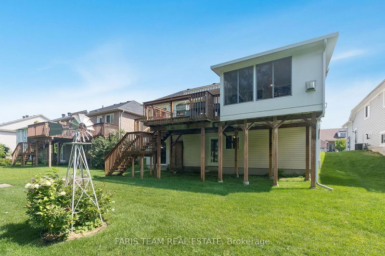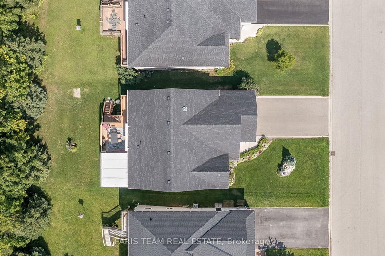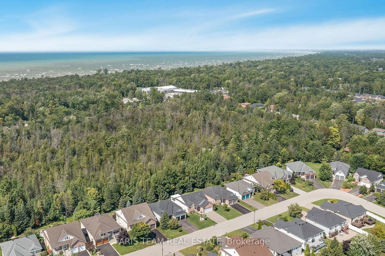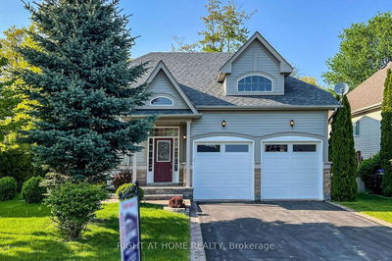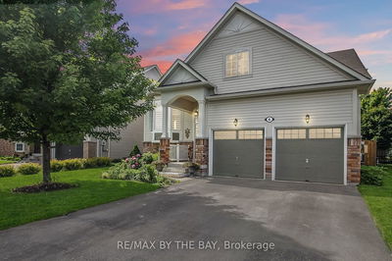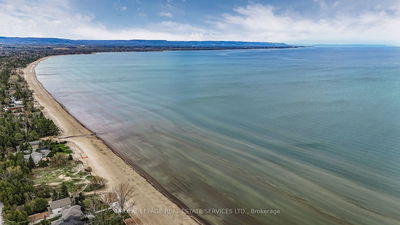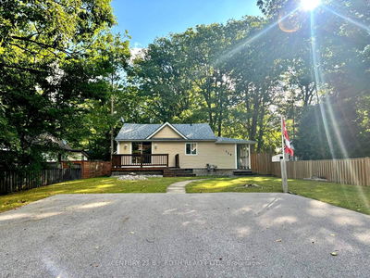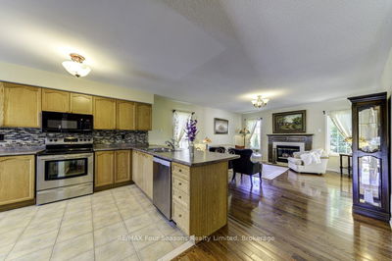Top 5 Reasons You Will Love This Home: 1) Charming raised bungalow in a serene family-friendly neighborhood, backing onto Crown land 2) Open-concept design with a spacious kitchen with quartz countertops, a cozy gas fireplace in the living room, and a dining room that leads to a deck with peaceful views 3) Primary bedroom with an ensuite and access to a sunroom, surrounded by glass, with stunning views 4) Finished lower level includes a bedroom, a bathroom, and a recreation room with a walkout to the backyard and woodworking shop 5) Updates include AC, furnace, and roof, and close to schools, RecPlex, shopping, and outdoor activities, just a short drive to Collingwood and Blue Mountain. 2,718 fin.sq.ft. Age 18. Visit our website for more detailed information.
Property Features
- Date Listed: Thursday, September 21, 2023
- Virtual Tour: View Virtual Tour for 23 Red Pine Crescent
- City: Wasaga Beach
- Neighborhood: Wasaga Beach
- Full Address: 23 Red Pine Crescent, Wasaga Beach, L9Z 3B3, Ontario, Canada
- Kitchen: Hardwood Floor, Quartz Counter, Open Concept
- Living Room: Hardwood Floor, Gas Fireplace, Large Window
- Listing Brokerage: Faris Team Real Estate - Disclaimer: The information contained in this listing has not been verified by Faris Team Real Estate and should be verified by the buyer.

