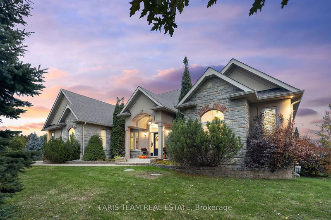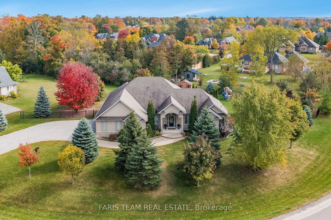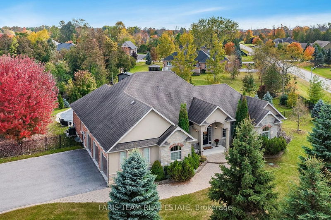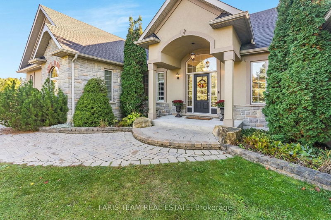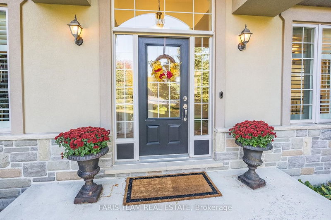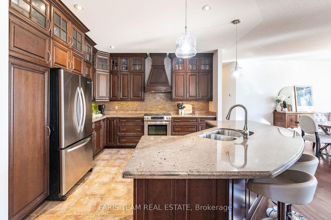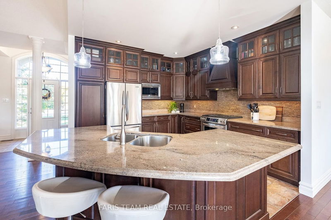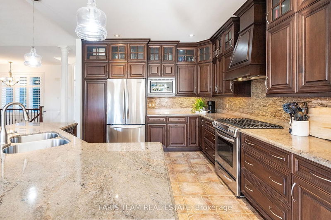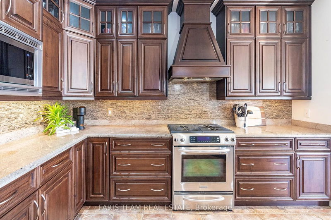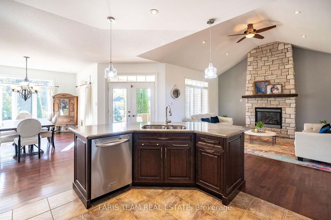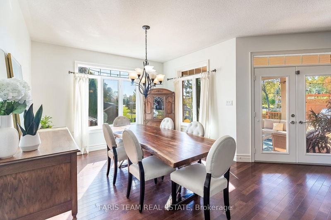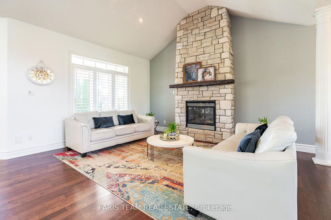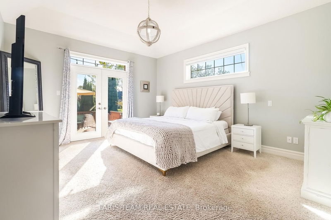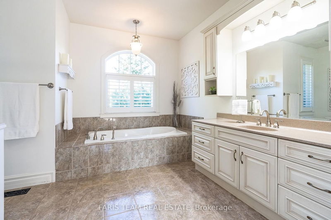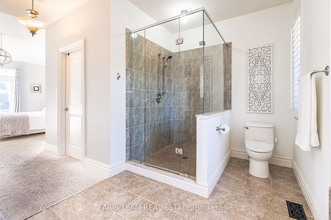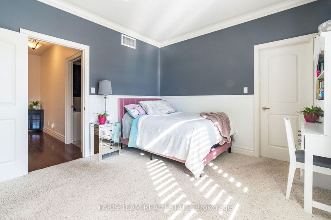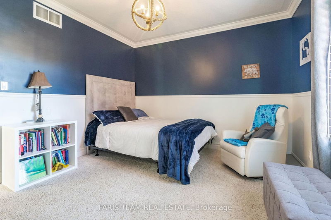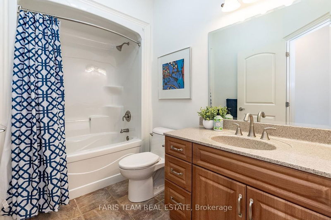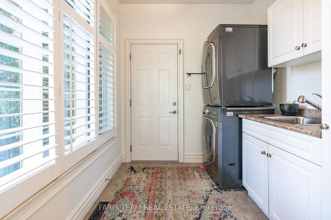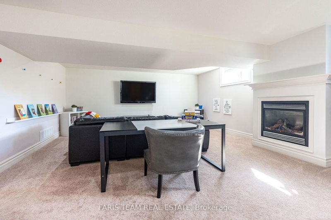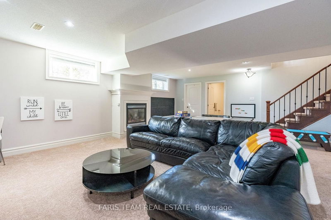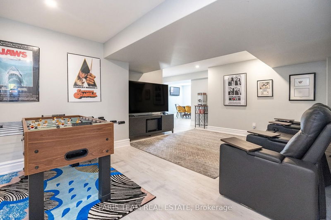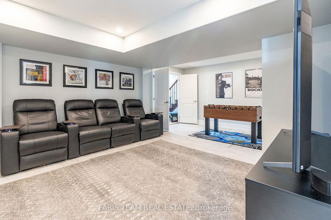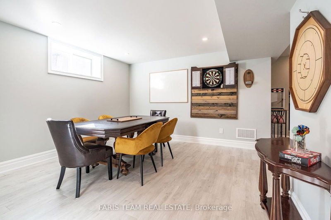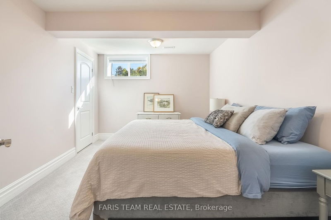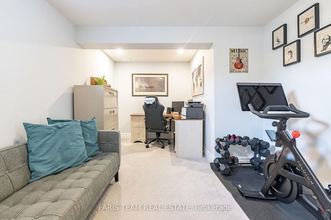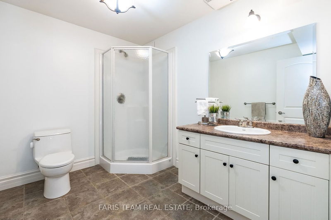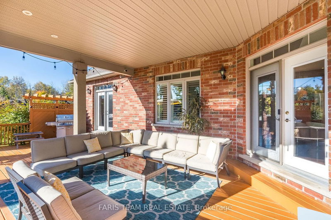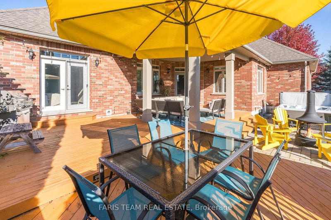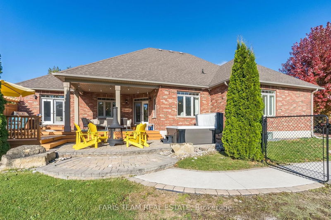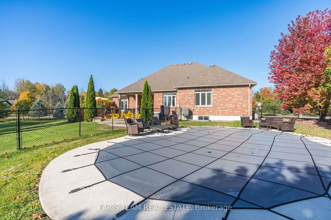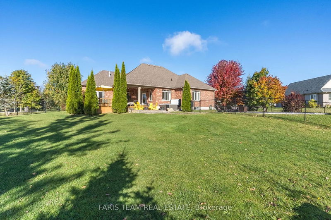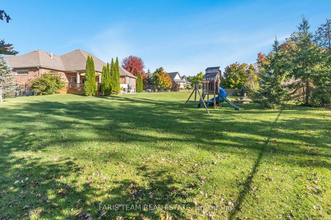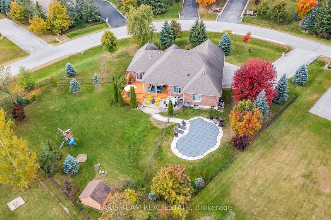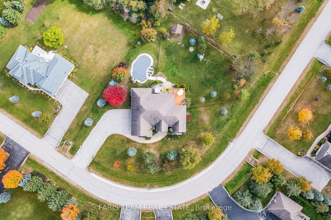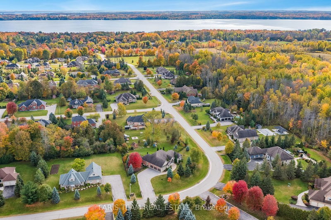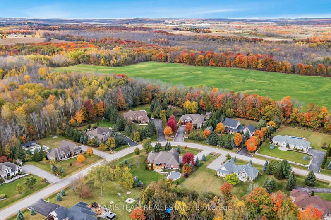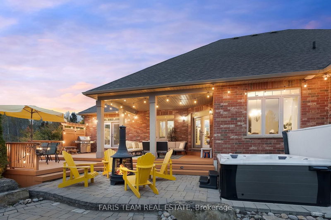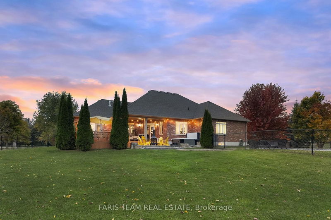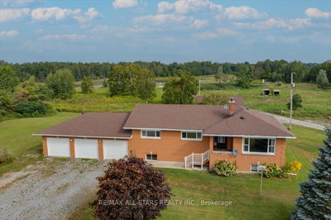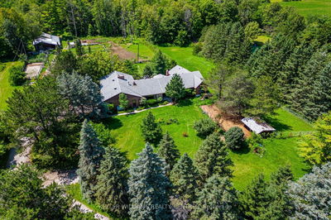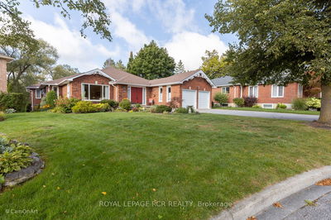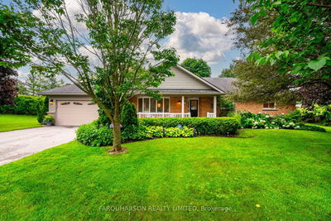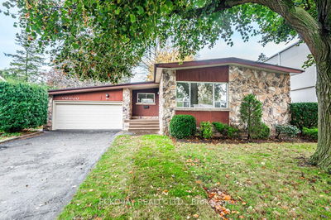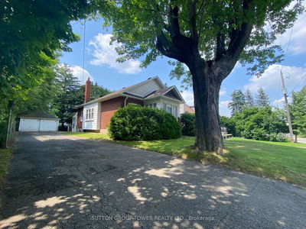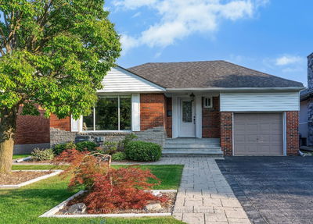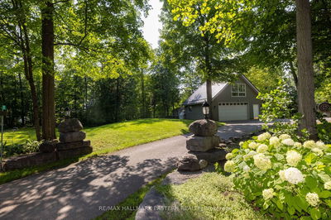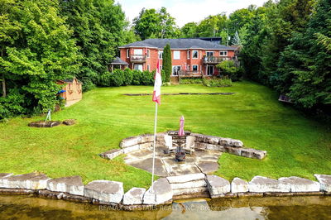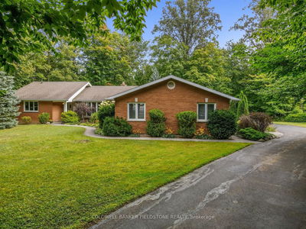Top 5 Reasons You Will Love This Home: 1) Arbourwood estate home on a corner lot with over 3,500 square feet of finished living space and a chef's kitchen with stainless-steel appliances and a centre island 2) Entertainer's backyard set on a .75-acre lot, fully fenced and designed for entertaining, featuring a saltwater inground heated pool (2019), a hot tub (2022), a deck with a covered area, and ample greenspace 3) Flowing layout with a great room boasting a cathedral ceiling and a gas fireplace, a main-level laundry room, and a finished lower level with an additional two bedrooms, a games room, and plenty of storage 4) Primary suite flaunting a large walk-in closet, an exclusive deck, and access to a spa-like ensuite with a jetted soaker tub and a glass-walled shower 5) Added benefit of a triple-car garage and an exclusive community of 100 estate homes, with access to Lake Simcoe, and ideally located close to ski resorts, Vetta Spa, golf courses, and only a short drive to Barrie.
Property Features
- Date Listed: Thursday, October 19, 2023
- Virtual Tour: View Virtual Tour for 25 Red Oak Crescent
- City: Oro-Medonte
- Neighborhood: Shanty Bay
- Full Address: 25 Red Oak Crescent, Oro-Medonte, L0L 2L0, Ontario, Canada
- Kitchen: Eat-In Kitchen, Ceramic Floor, Breakfast Bar
- Family Room: Gas Fireplace, W/I Closet, Broadloom
- Listing Brokerage: Faris Team Real Estate - Disclaimer: The information contained in this listing has not been verified by Faris Team Real Estate and should be verified by the buyer.

