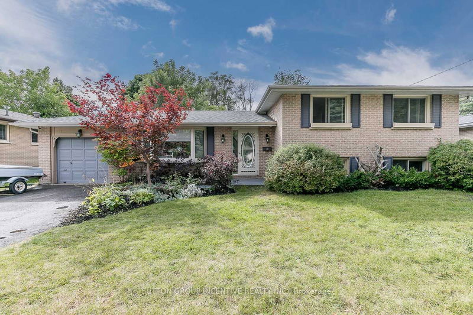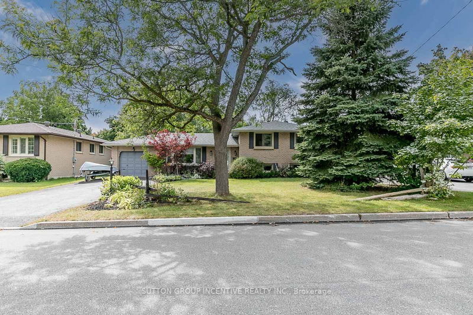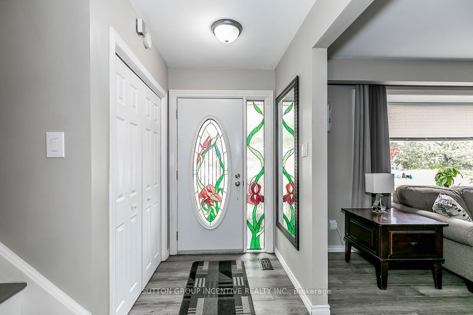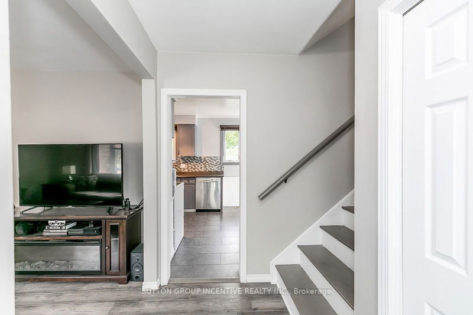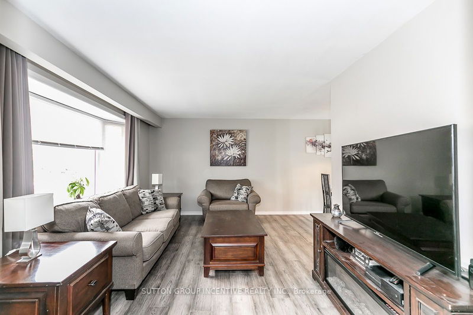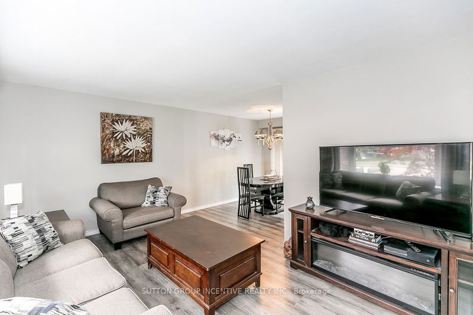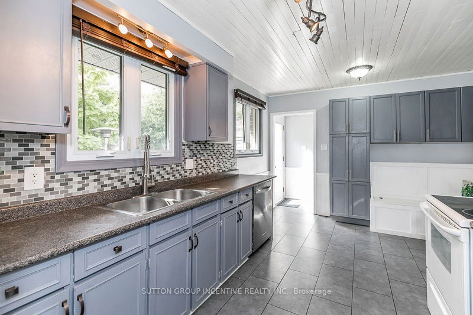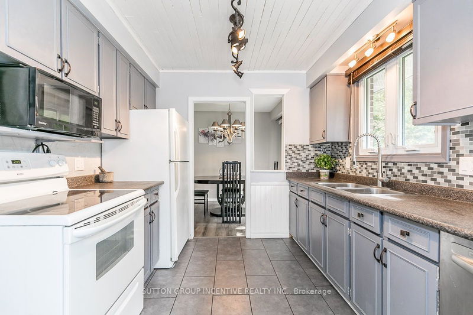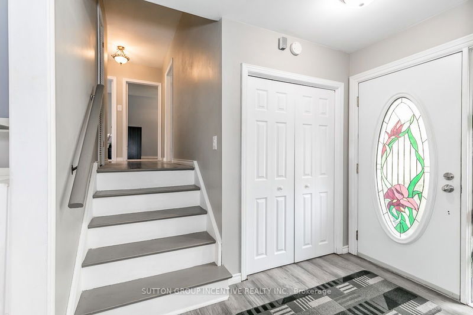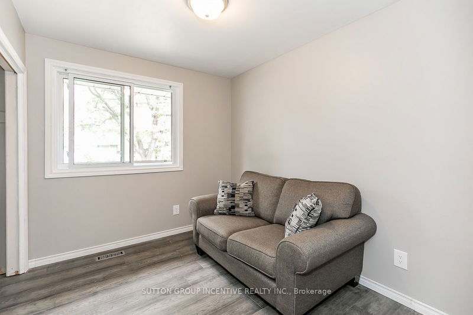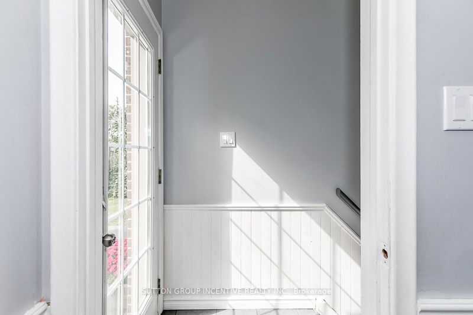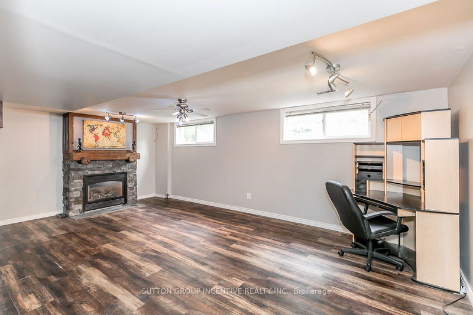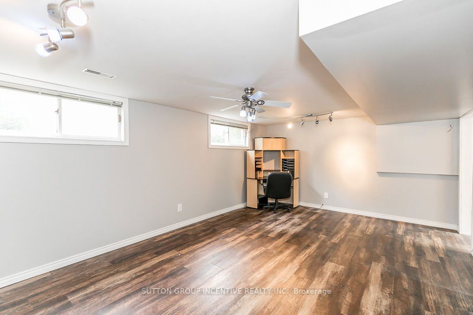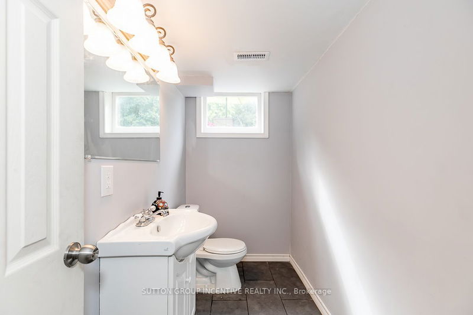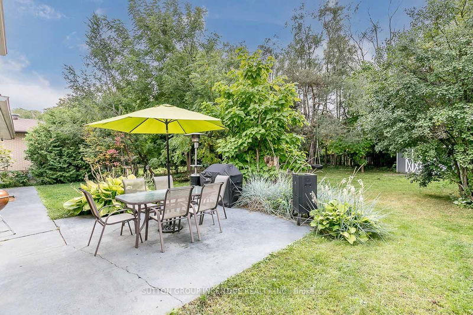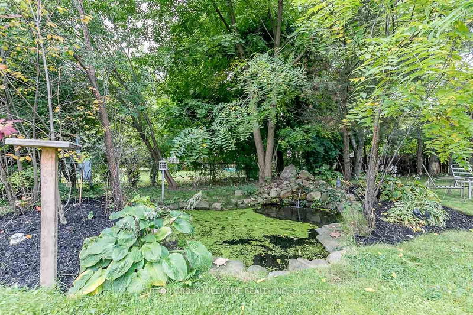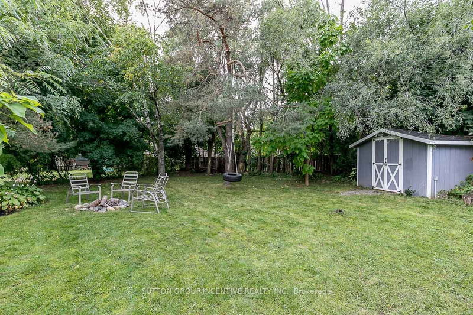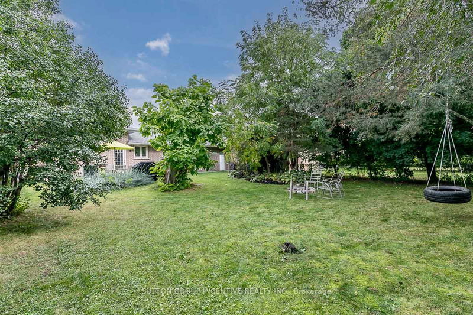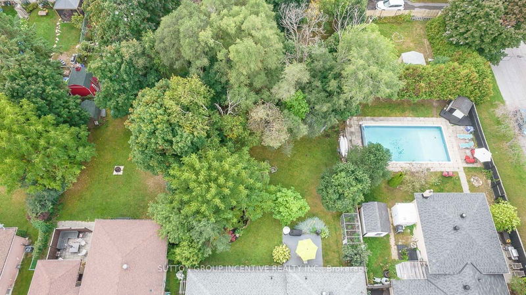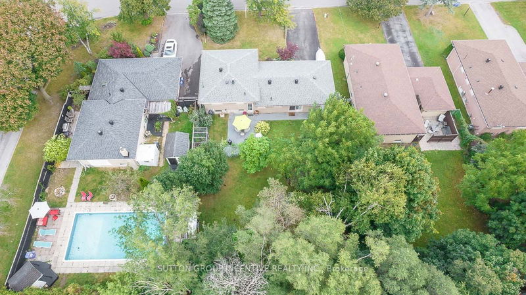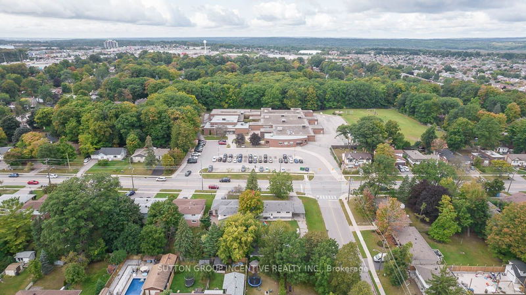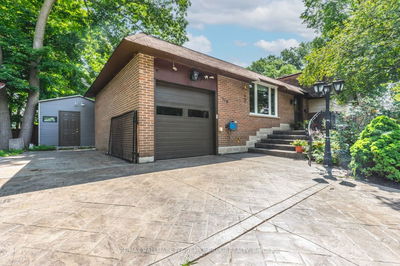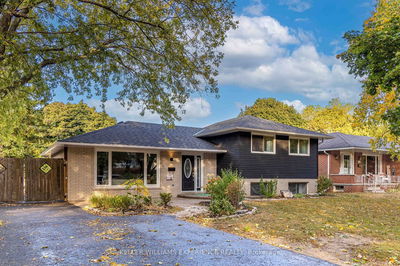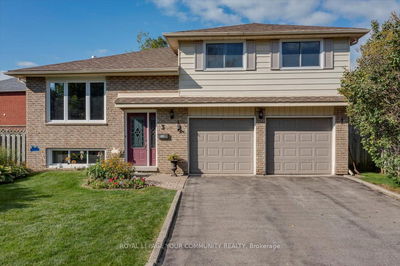Nestled in the heart of Barrie's North end, prepare to be astounded in this updated meticulously maintained 3 bed 2 bath side split w gorgeous private mature treed 66x134 ft backyard oasis. From the moment you walk through the front door, you'll encounter an unparalleled blend of modern & custom design details including a freshly painted interior & abundance of natural light from the open-concept liv/din rm. Large eat-in galley-style kit w b/in seating is designed to indulge your culinary aspirations w huge eating area & w/out to an entertainer's backyard w perennial gardens, patio, shed, fire pit & pond. 3 spacious bedrms & updated 4 pc bath on upper level. Lower level feat cozy rec rm w fireplace, laundry, 2 pc bath, storage PLUS separate entrance walk-up. Single car garage w man dr to rear yard. Loads of parking & no sidewalk. Don't miss out on this rare opportunity to enjoy the convenience of schools, shops, hospital, public transit & HWY 400 & this unique blend of space & privacy.
Property Features
- Date Listed: Friday, November 10, 2023
- Virtual Tour: View Virtual Tour for 28 Harding Avenue
- City: Barrie
- Neighborhood: Cundles East
- Full Address: 28 Harding Avenue, Barrie, L4M 3K2, Ontario, Canada
- Living Room: Laminate
- Kitchen: Ceramic Floor, W/O To Patio
- Listing Brokerage: Sutton Group Incentive Realty Inc. - Disclaimer: The information contained in this listing has not been verified by Sutton Group Incentive Realty Inc. and should be verified by the buyer.

