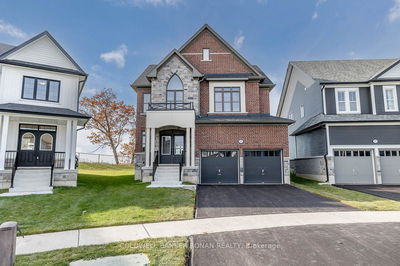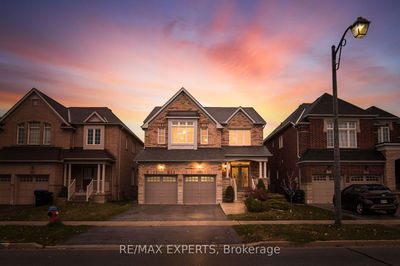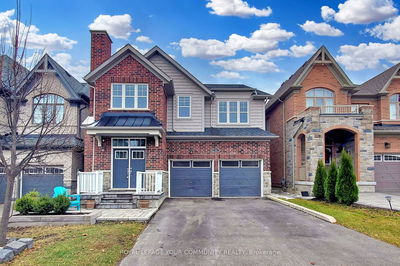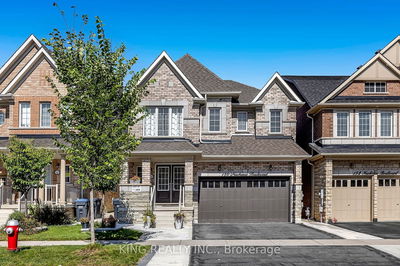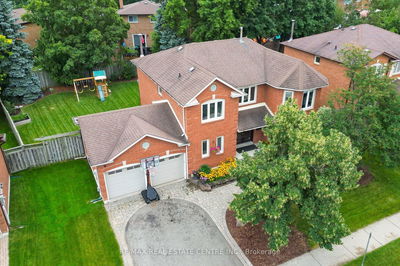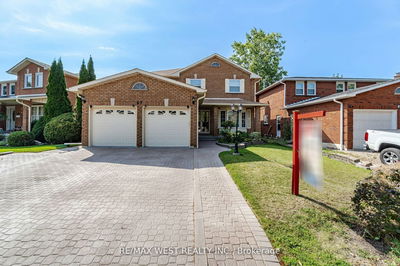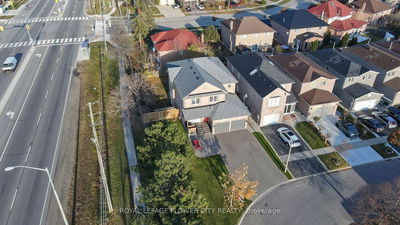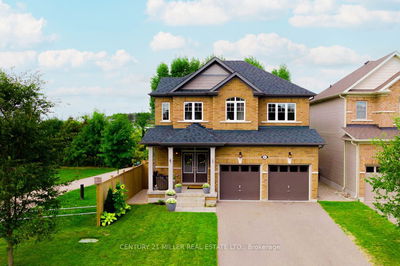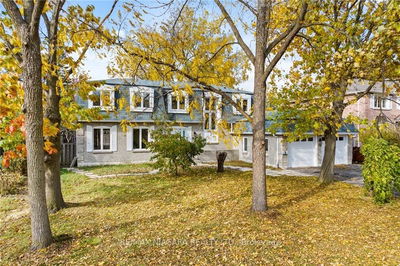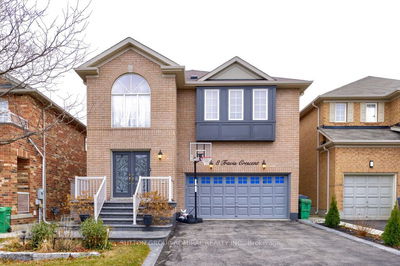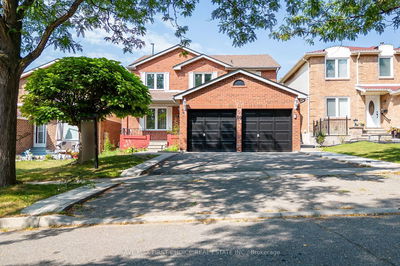Crafted by Zancor Homes, this contemporary abode boasts four bedrooms and four-and-a-half bathrooms. Upon entry, you'll be greeted by a spacious foyer featuring a convenient walk-in closet and a powder room. As you venture further inside, a generously sized dining room seamlessly connects to the expansive family room. For added privacy or versatility, you can also access the den via elegant French doors, making it an ideal workspace for remote professionals or a delightful playroom.The well-appointed kitchen offers ample space, complete with an island, a breakfast area. Sliding doors provide easy access to the backyard, Upstairs, each bedroom boasts its own private ensuite bathroom and generous closet space. For convenience, laundry room is located on second level. The massive primary bedroom features a substantial walk-in closet and an even more spacious ensuite bathroom. After parking your vehicles in the two-car garage, you can conveniently enter the home through the tiled mudroom.
Property Features
- Date Listed: Wednesday, November 22, 2023
- City: Wasaga Beach
- Neighborhood: Wasaga Beach
- Major Intersection: Sun Valley Rd And Sunnidale Rd
- Family Room: Coffered Ceiling, Fireplace
- Kitchen: Breakfast Bar, Open Concept, Quartz Counter
- Living Room: Combined W/Dining, Hardwood Floor
- Listing Brokerage: Coldwell Banker Dream City Realty - Disclaimer: The information contained in this listing has not been verified by Coldwell Banker Dream City Realty and should be verified by the buyer.



























