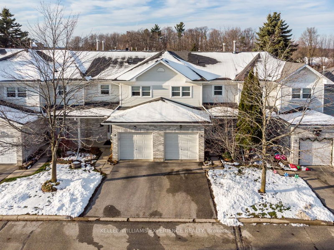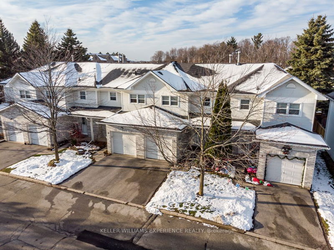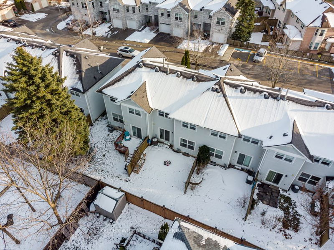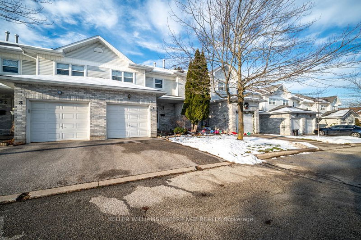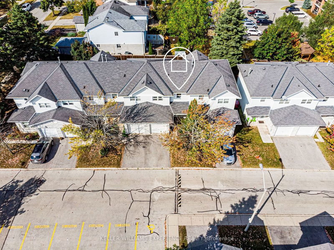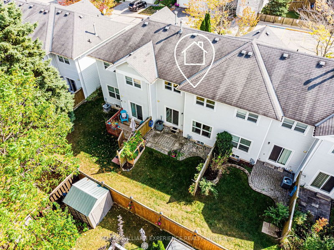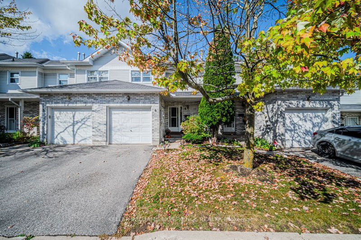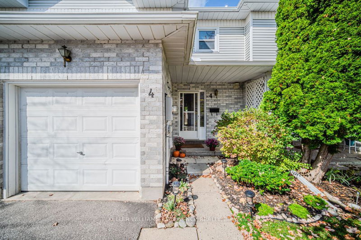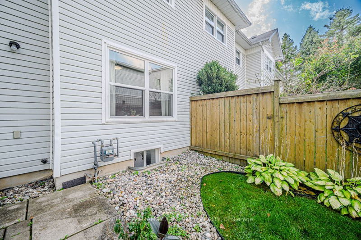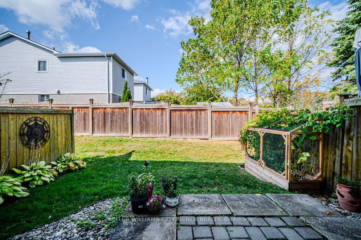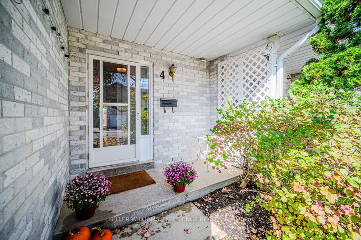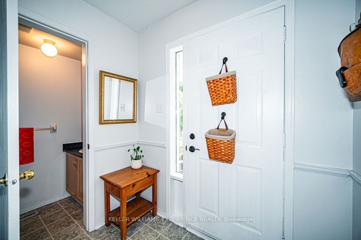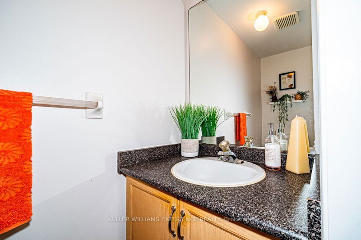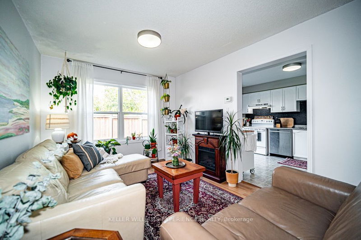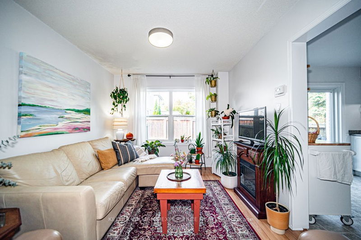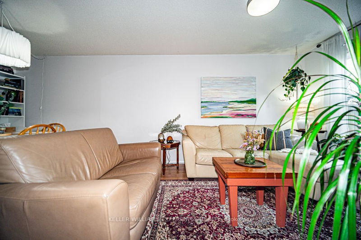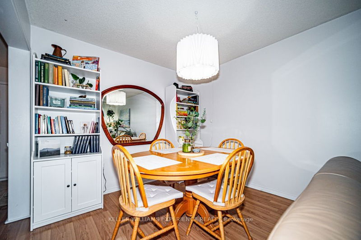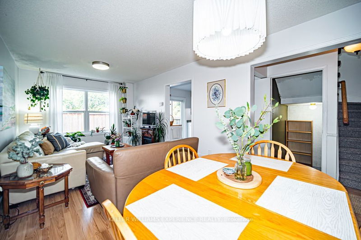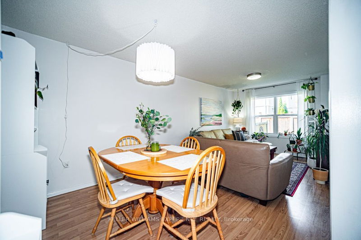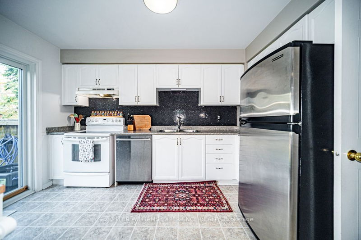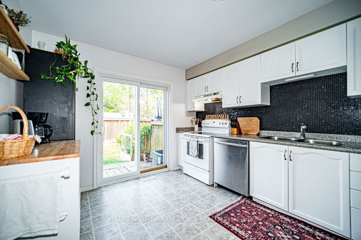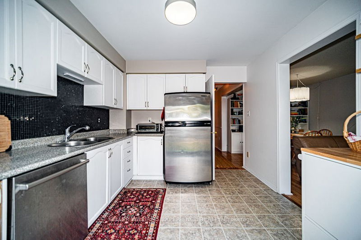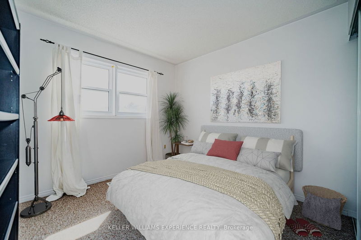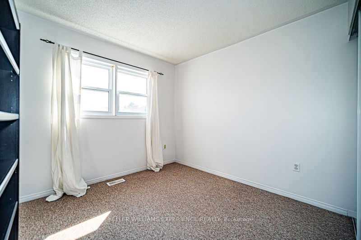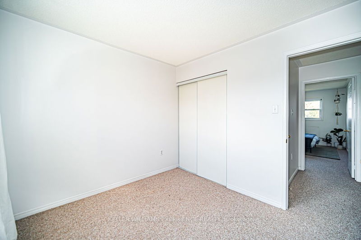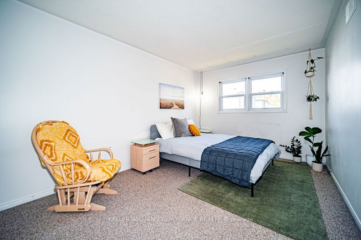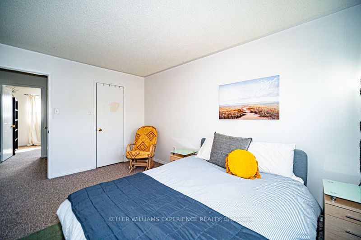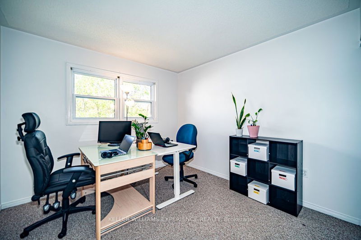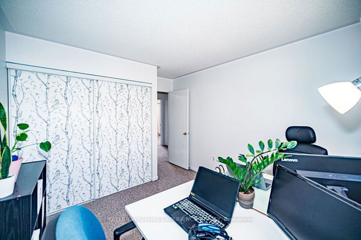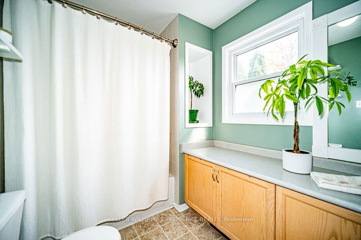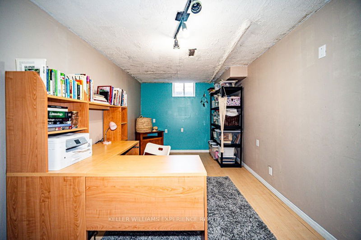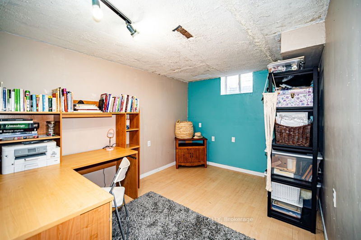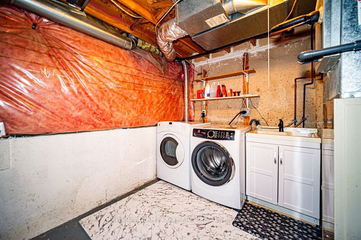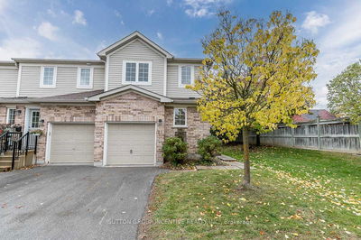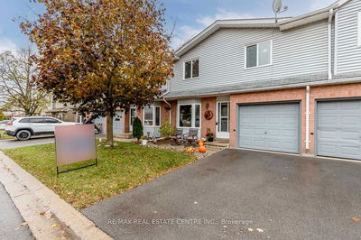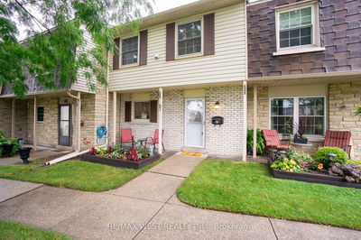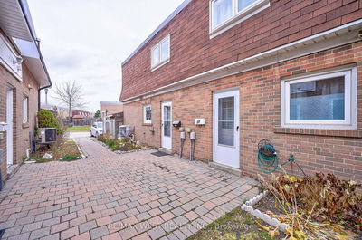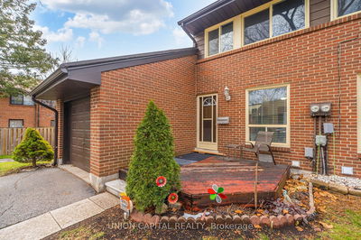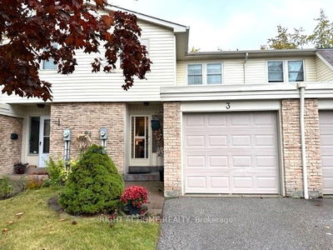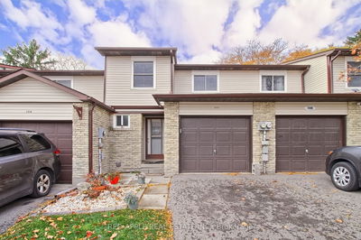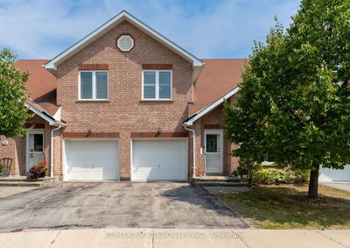Situated in a desirable area of the city, within walking distance to shopping, schools, parks, and a short drive to the Go Train. This property is in a well-maintained condo community, offering the convenience of Condo living. With ample visitor parking, and your private driveway with garage there is no shortage of space. Inside you'll be captivated by a warm atmosphere and open floor plan, with large windows and modern decor. The kitchen features plenty of cabinet and counter space, and a sliding glass door that leads to a private yard that receives all-day sunshine. With privacy fencing and low-maintenance landscaping, this is the perfect outdoor retreat. The basement offers a large family room, laundry facilities, storage, and a future bathroom (rough-in). Upstairs, the cuteness continues with 3 generously sized bedrooms and a 4-piece bathroom. Recent upgrades in 2022/2023 include paint, Bosch Dishwasher, Washer, Door Hardware/Locks, & front and back garden/flower beds.
Property Features
- Date Listed: Friday, January 12, 2024
- Virtual Tour: View Virtual Tour for 4-120 D'ambrosio Drive
- City: Barrie
- Neighborhood: Painswick North
- Major Intersection: Yonge St To D'ambrosio Dr
- Full Address: 4-120 D'ambrosio Drive, Barrie, L4N 7W3, Ontario, Canada
- Living Room: Combined W/Dining, Laminate, Large Window
- Kitchen: Double Sink, Vinyl Floor, Walk-Out
- Family Room: Laminate
- Listing Brokerage: Keller Williams Experience Realty - Disclaimer: The information contained in this listing has not been verified by Keller Williams Experience Realty and should be verified by the buyer.

