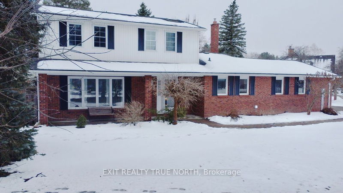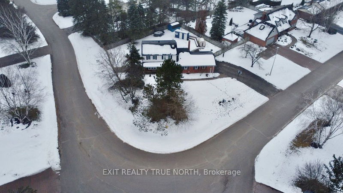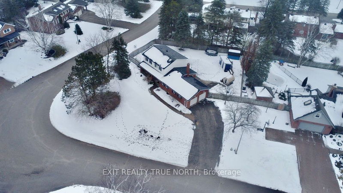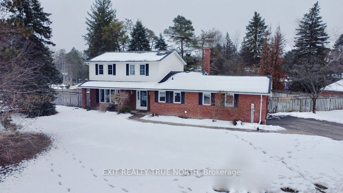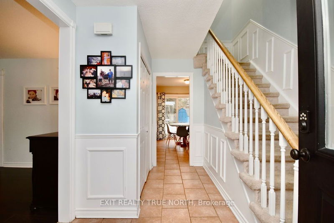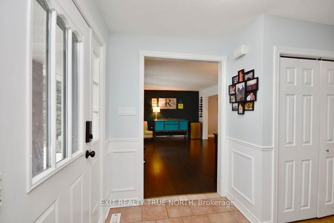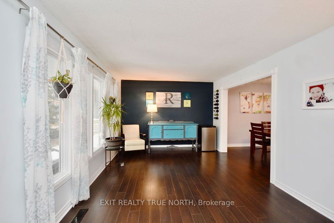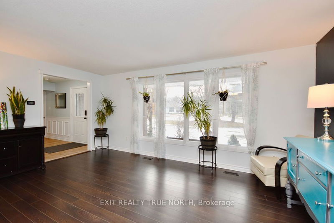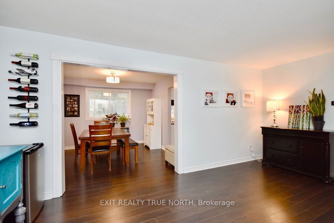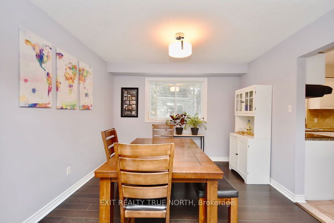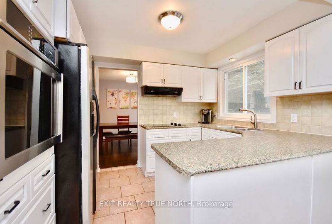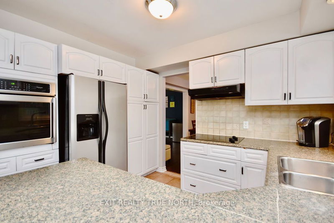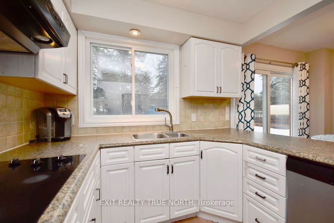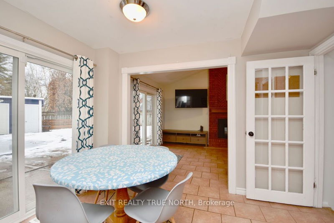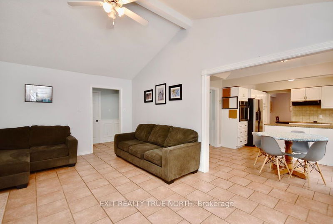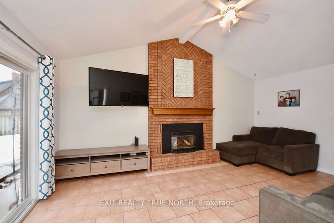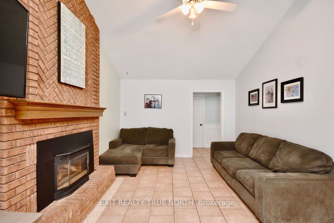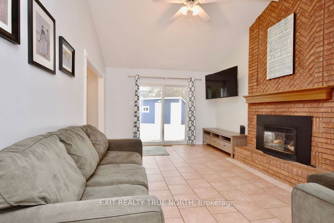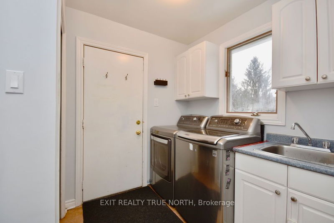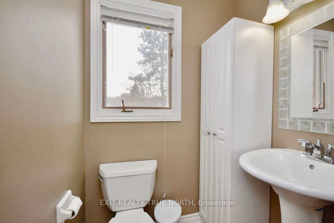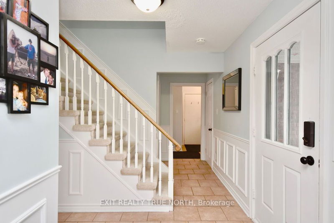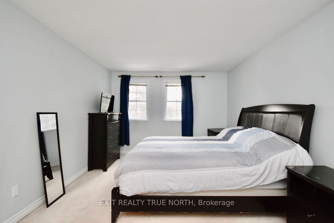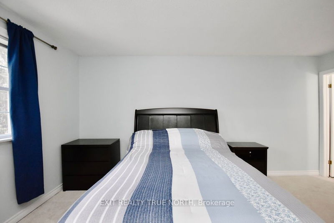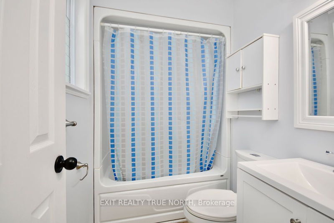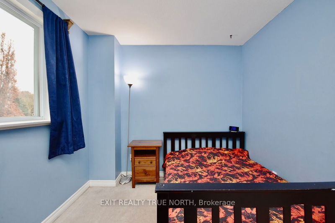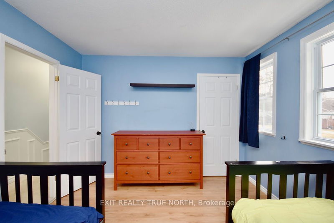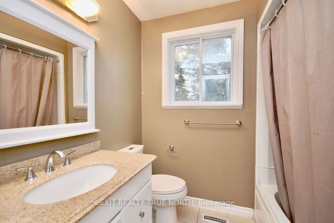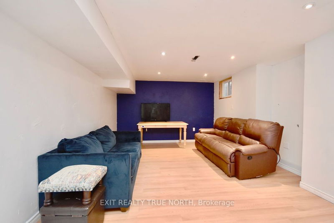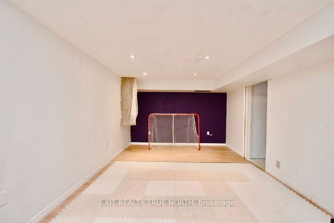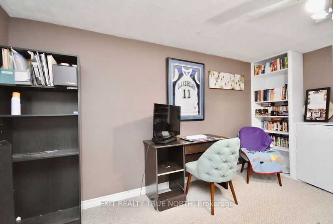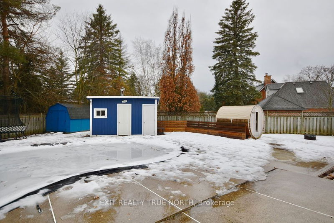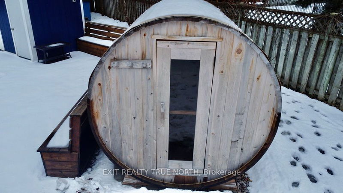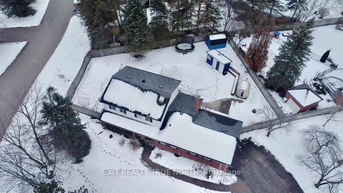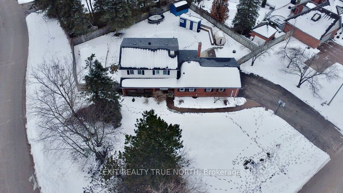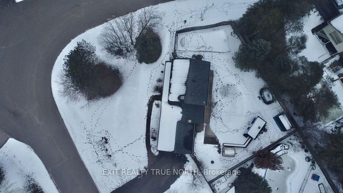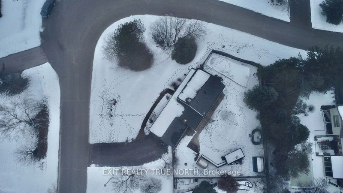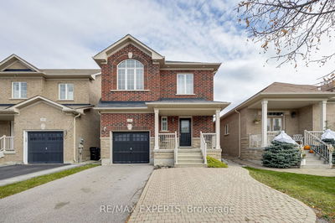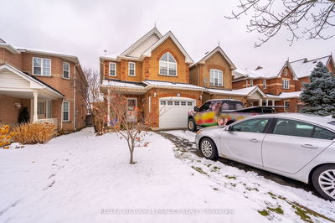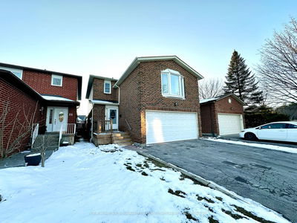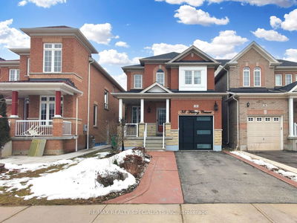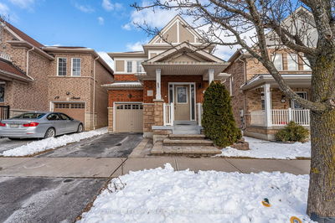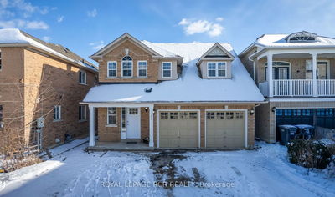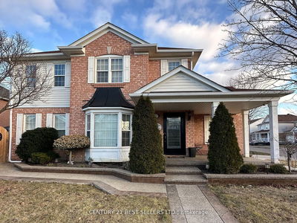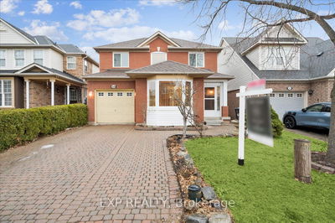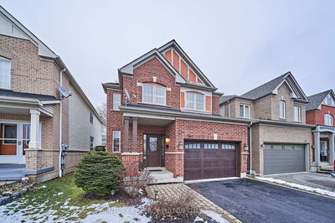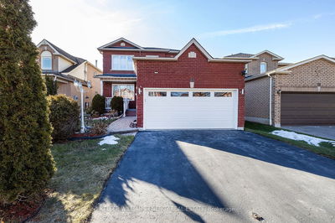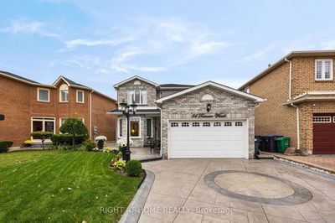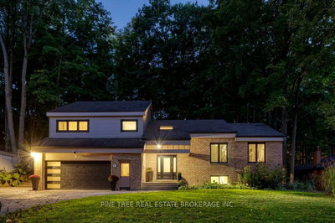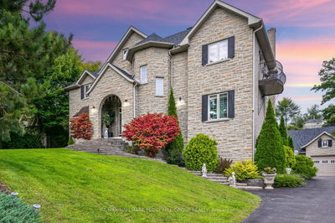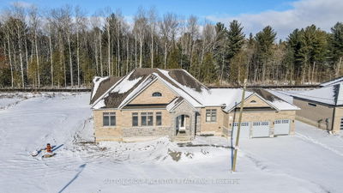This charming property offers a spacious 100 by 100 foot corner lot with ample frontage and side yard, providing plenty of room for outdoor activities and entertainment. Relax and unwind in the kidney-shaped inground pool and cedar barrel wood burning sauna, complemented by a custom boardwalk deck and seating area, perfect for enjoying warm summer days. Nestled on a quiet street, residents can enjoy the tranquility of the surroundings and easy access to nearby parks and trails for outdoor adventures. This cozy home features 3 bedrooms, including a primary bedroom with ensuite for added convenience. The finished basement offers additional living space, ideal for accommodating family or in-laws. Admire the chalet-style family room with vaulted ceilings, adding a touch of rustic charm to the interior. With its convenient location, residents are just a short distance away from a variety of amenities, including shopping centers, restaurants, and recreational facilities.
Property Features
- Date Listed: Monday, March 04, 2024
- Virtual Tour: View Virtual Tour for 66 Willow Landing Road
- City: Springwater
- Neighborhood: Midhurst
- Major Intersection: St. Vincent St. / Wattie Rd
- Full Address: 66 Willow Landing Road, Springwater, L9X 0P9, Ontario, Canada
- Living Room: Main
- Kitchen: Eat-In Kitchen, B/I Ctr-Top Stove, B/I Oven
- Family Room: Brick Fireplace, W/O To Yard, Vaulted Ceiling
- Listing Brokerage: Exit Realty True North - Disclaimer: The information contained in this listing has not been verified by Exit Realty True North and should be verified by the buyer.

