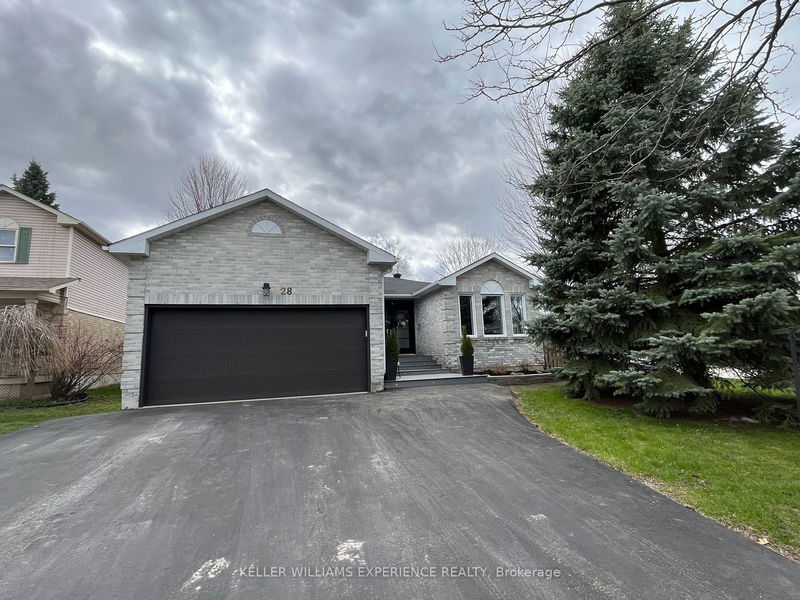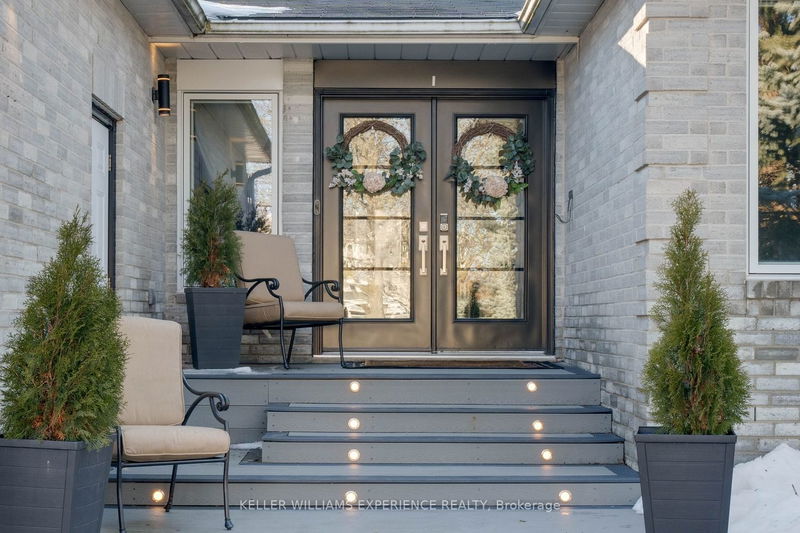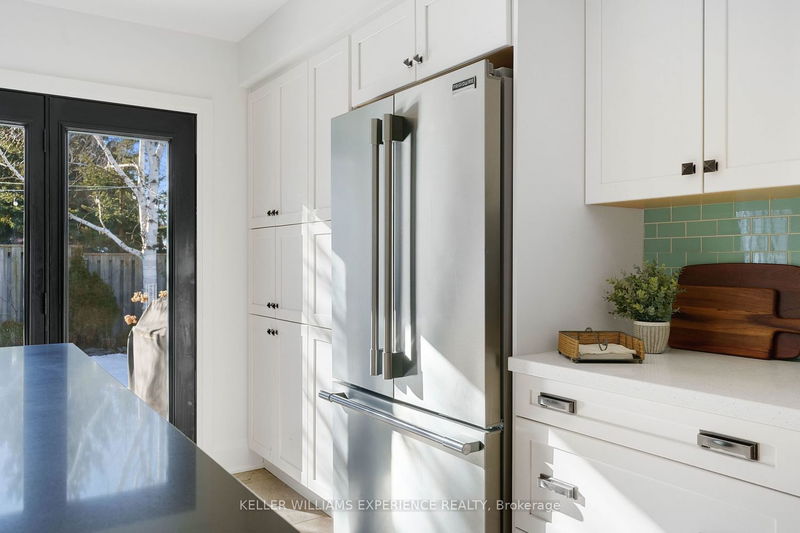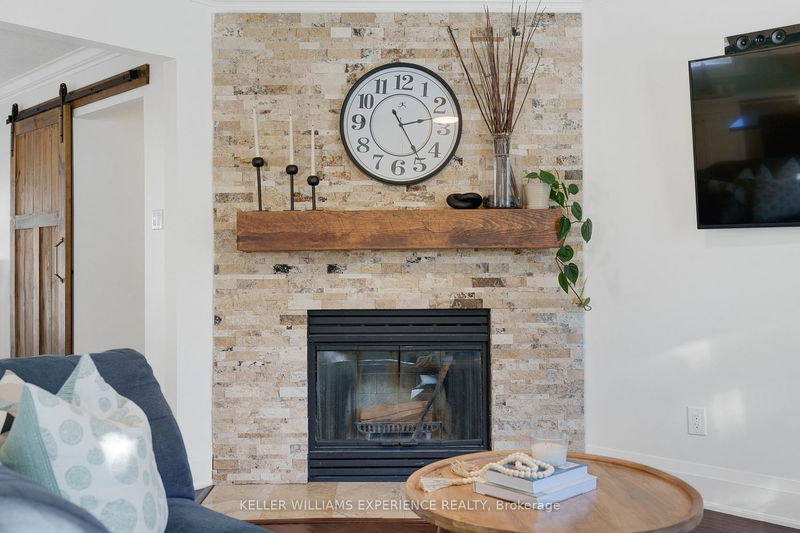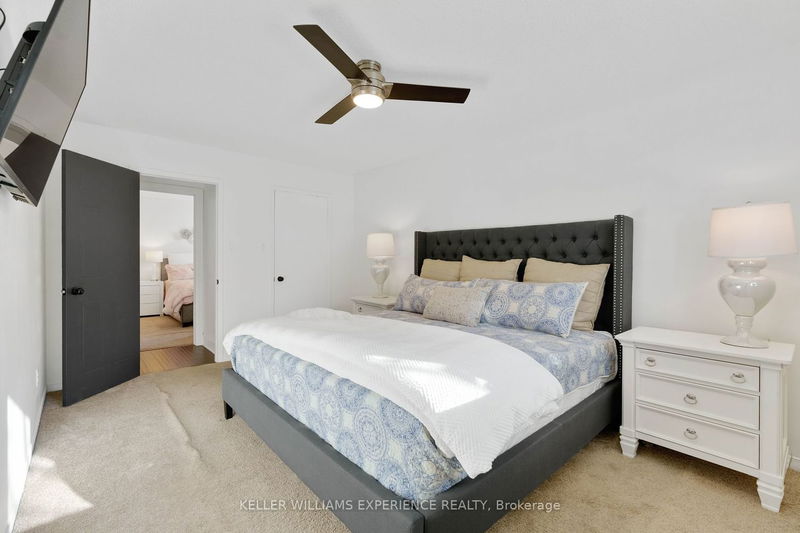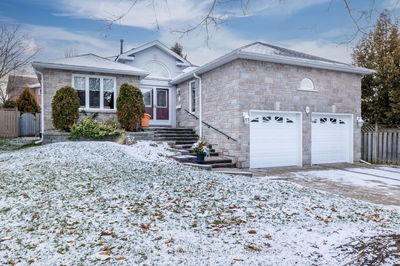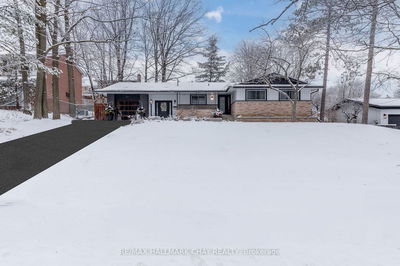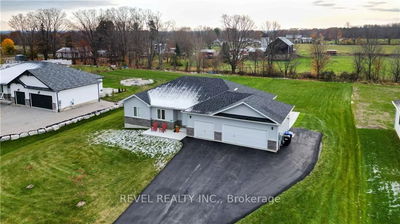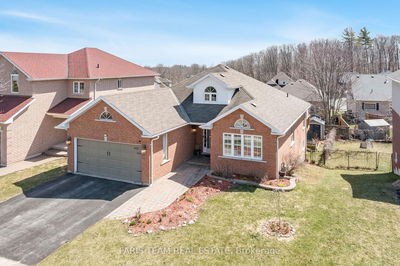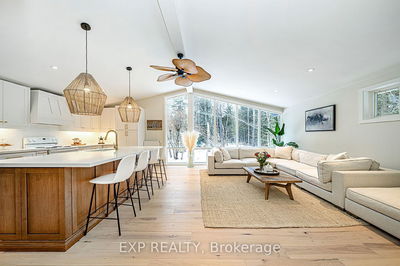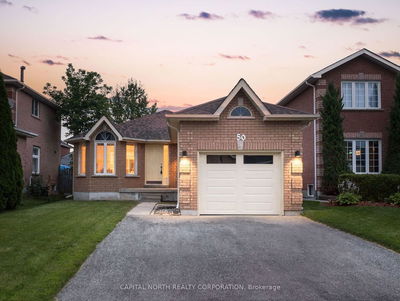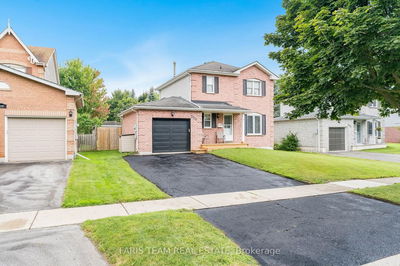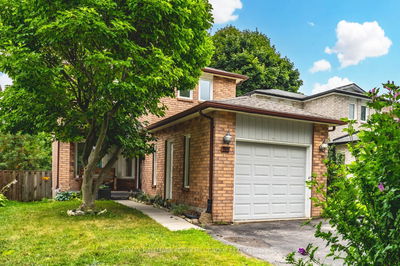Discover Luxury at 28 Barre Dr, Barrie! This Exceptional 3+2 Bed, 3 Bath Bungalow Welcomes You to a World of Modern Elegance. Updated Kitchen Features Quartz Counters, Large Island, Porcelain Floors, Glass-Tiled Backsplash, and Stainless Steel Appliances. Revel in the Warmth of the Cozy Wood-Burning Fireplace in the Family Room, Laid With Beautiful Engineered Hardwood Flowing Seamlessly Through to the Living/Dining Room. Over 1500 Sq' Up W/ Over 1300 Finished in the Basement Including a Spacious Rec Room, 2 Bedrooms (or Home Office), Modern Bathroom With Glass Walk-In Shower and Double Sink. Garden Doors Lead to Back Deck and Hot Tub in the Landscaped Fully Fenced Backyard. A Widened 3-Car Drive and 2-Car Garage Provide Ample Parking, Leading to the New Composite Front Deck. Nestled in Painswick N, Steps From Lovers Creek, This Prime Location Is Close to Schools, Shopping, All Amenities, and Offers Ample Basement Storage. Windows-2021 Furnace-2018 Shingles-2015. Book a Showing Today
Property Features
- Date Listed: Thursday, April 11, 2024
- Virtual Tour: View Virtual Tour for 28 Barre Drive
- City: Barrie
- Neighborhood: Painswick North
- Major Intersection: Yonge To D'ambrosio To Barre
- Full Address: 28 Barre Drive, Barrie, L4N 7N7, Ontario, Canada
- Kitchen: Tile Floor, Quartz Counter, Stainless Steel Appl
- Family Room: Hardwood Floor, Fireplace
- Living Room: Wainscoting, Hardwood Floor
- Listing Brokerage: Keller Williams Experience Realty - Disclaimer: The information contained in this listing has not been verified by Keller Williams Experience Realty and should be verified by the buyer.

