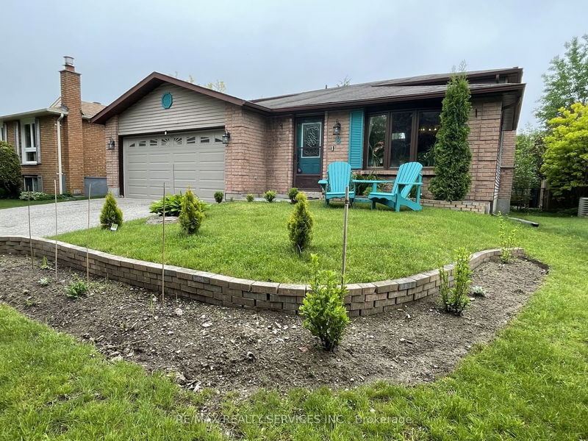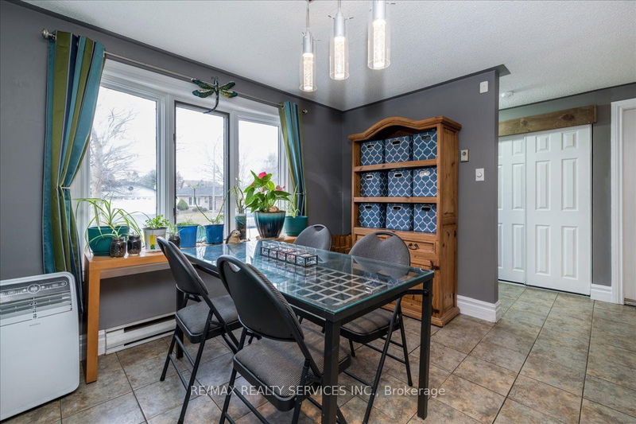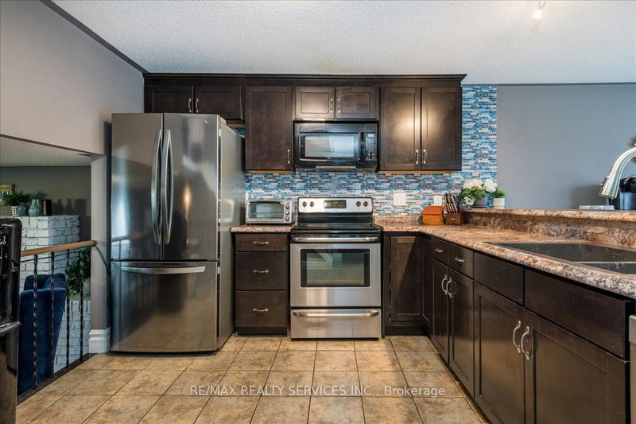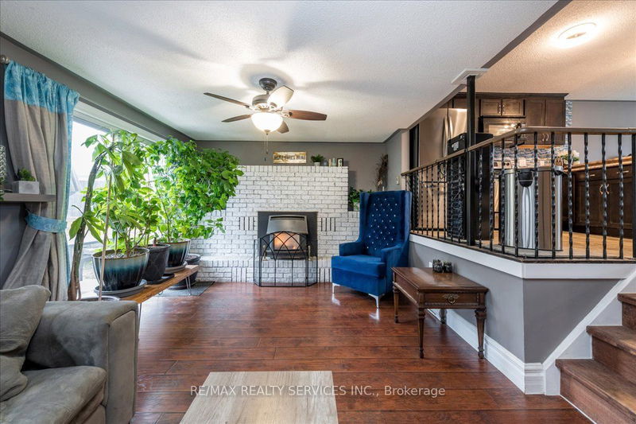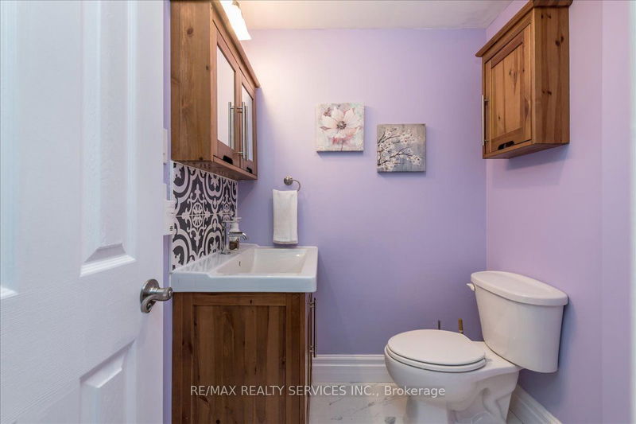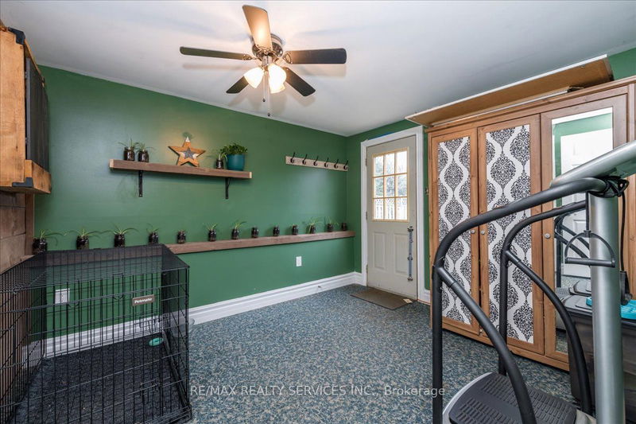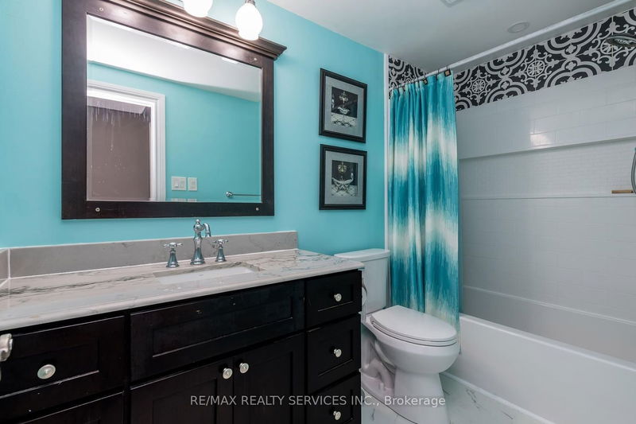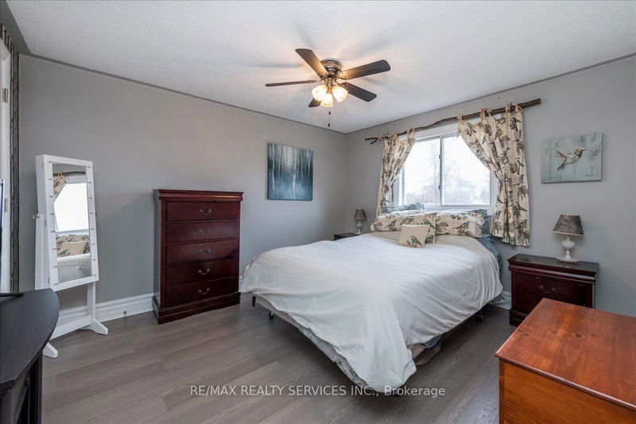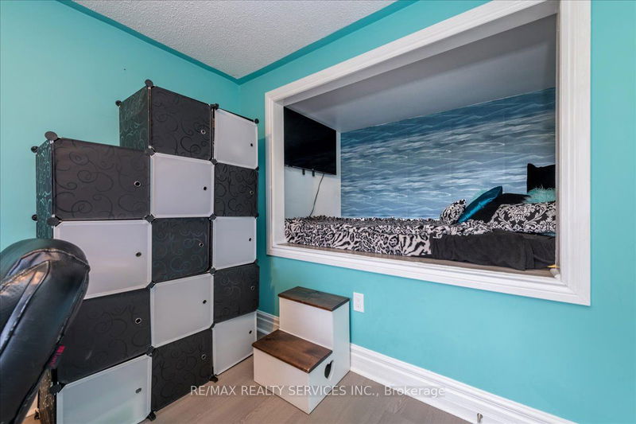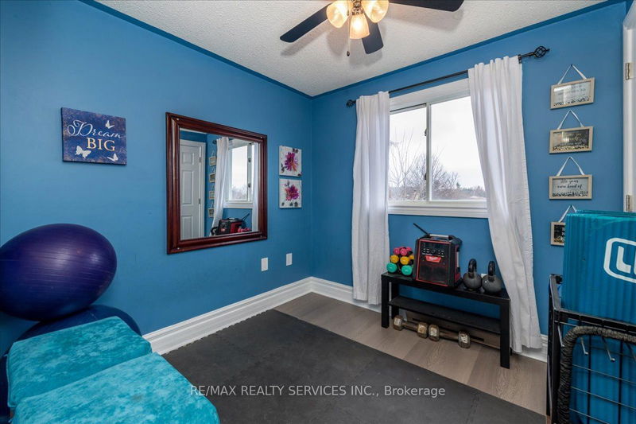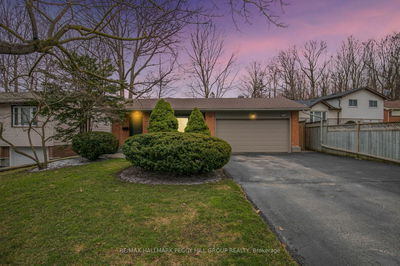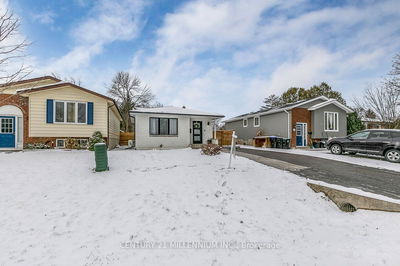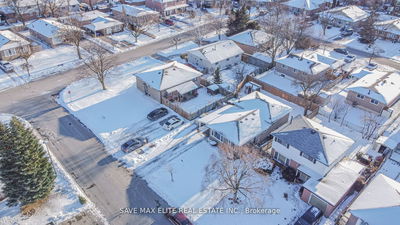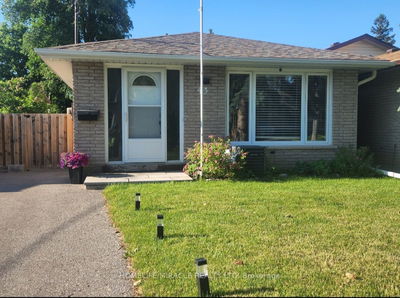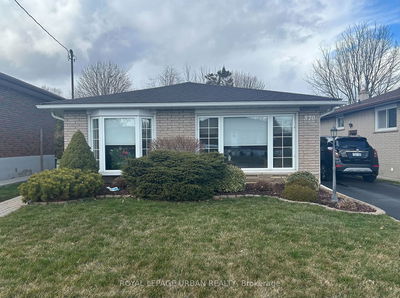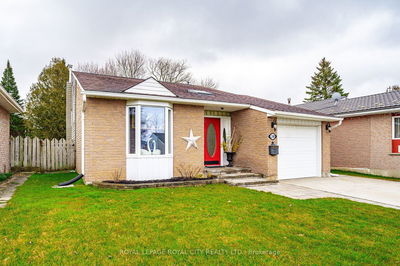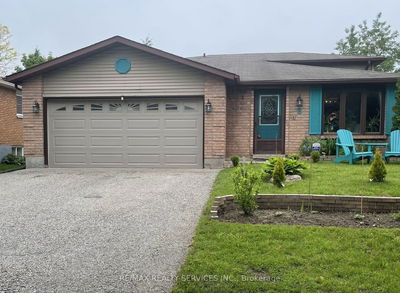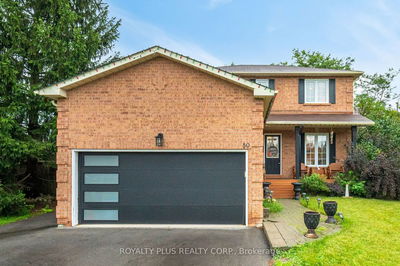3 bed home located in a mature community with amenities close by. Get lost in the backyard oasis featuring a pond, lilacs & blooming gardens. the kitchen peninsula overlooks the open concept dining room. stainless steel stove & dishwasher (20) & featuring a statement piece slate coloured fridge (22) with range microwave. Large living room for entertaining. the den has a wood panel wall and could be used as a 4th bedroom or a 2nd entertainment room. 2-piece bathroom & private laundry room with a washer (22) & dryer. Laminate floors (24) on upper level & modern refinished stairs (24). Master bedroom with walk-in closet is beside the renovated 3-piece bathroom with quartz countertop. Cozy up in the 2nd bedroom's nook with pad included. Fully lit by sunlight during the day & heated by the gas fireplace and baseboard heaters in every room as a secondary heat source. See yourself in this peaceful oasis that's close the everything you need. 1347 total sq ft (MPAC & approx) property tax calculated from Barrie City site using assessment value.
Property Features
- Date Listed: Tuesday, April 09, 2024
- City: Barrie
- Neighborhood: Sunnidale
- Major Intersection: Livingston St W/Coles St South to Wells
- Full Address: 8 Wells Crescent, Barrie, L4N 5W5, Ontario, Canada
- Kitchen: Ceramic Floor, Open Concept
- Living Room: Laminate, Fireplace, Sliding Doors
- Listing Brokerage: Re/Max Realty Services Inc. - Disclaimer: The information contained in this listing has not been verified by Re/Max Realty Services Inc. and should be verified by the buyer.

