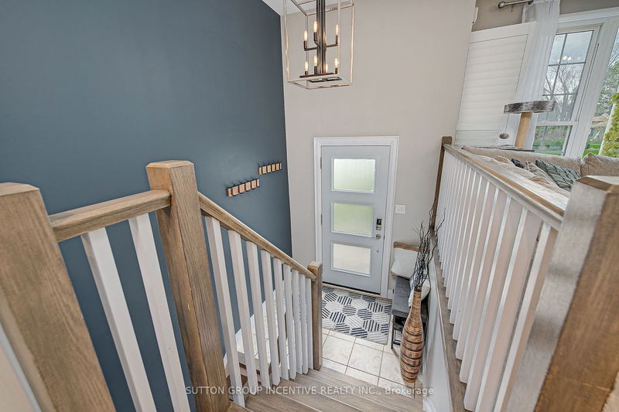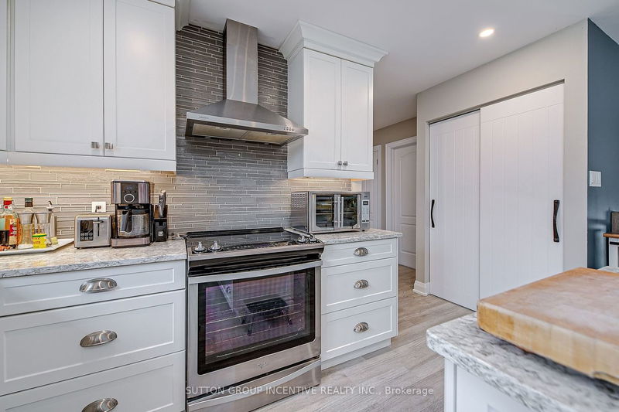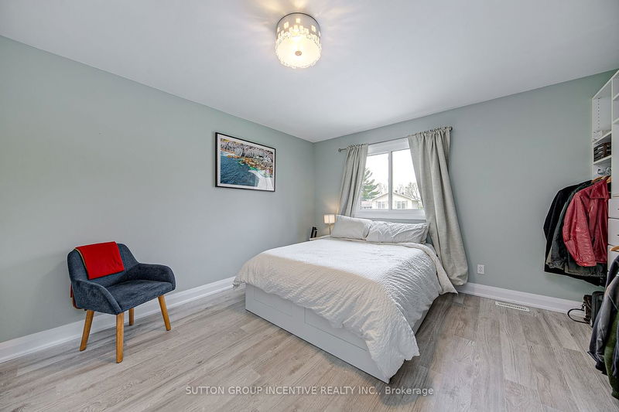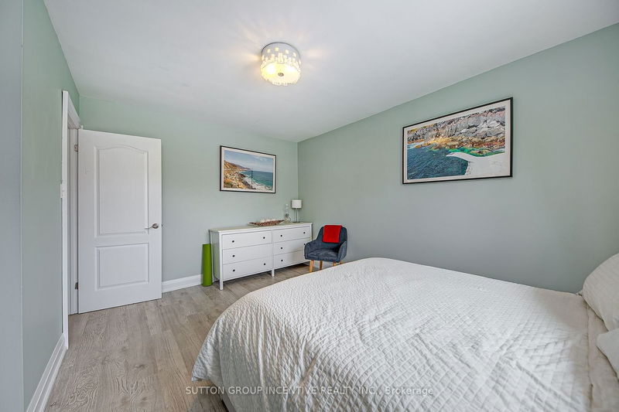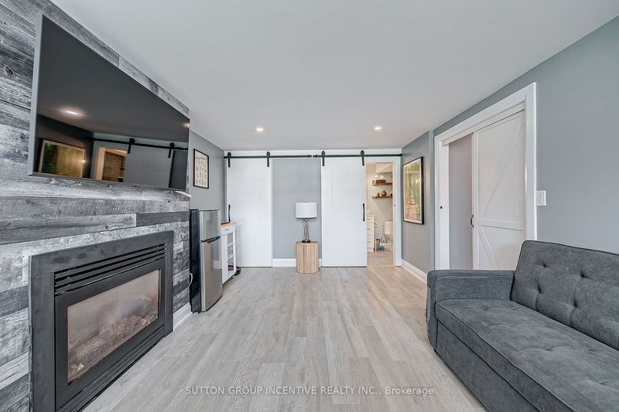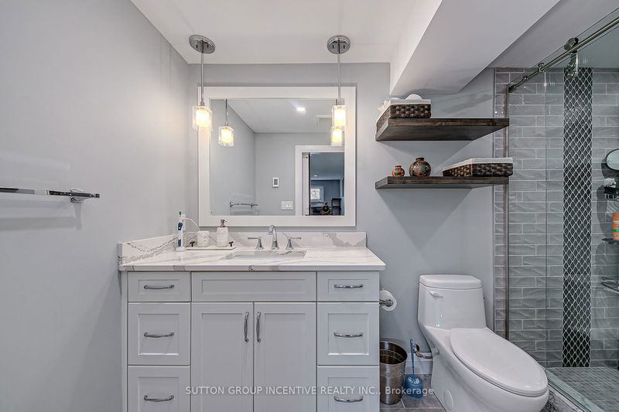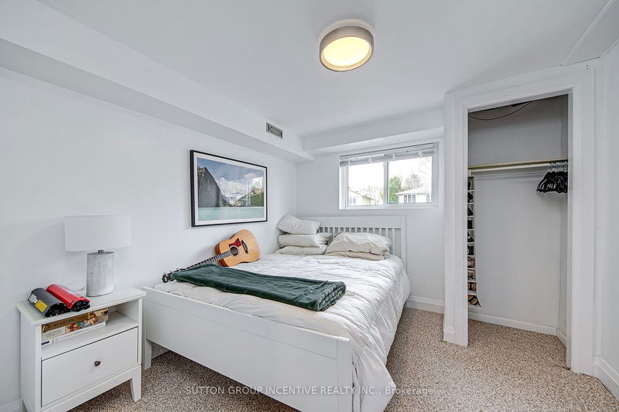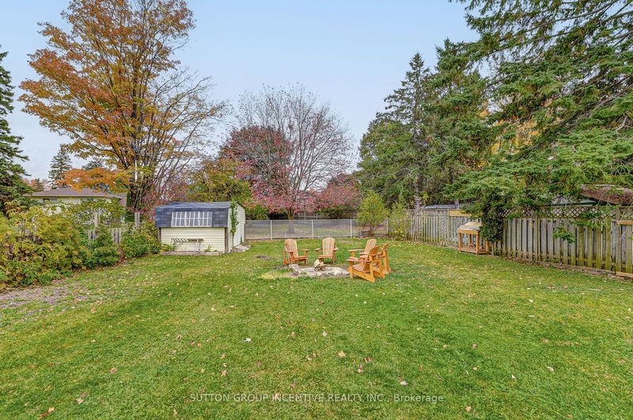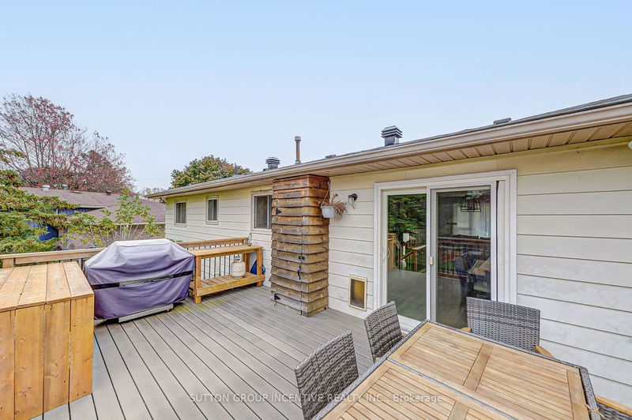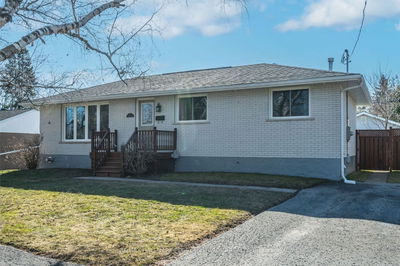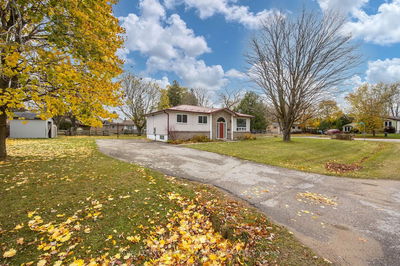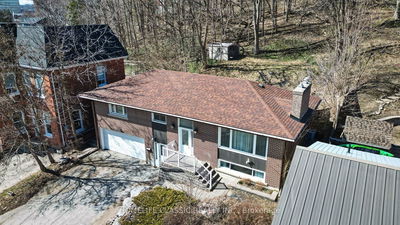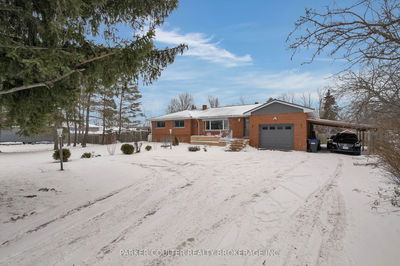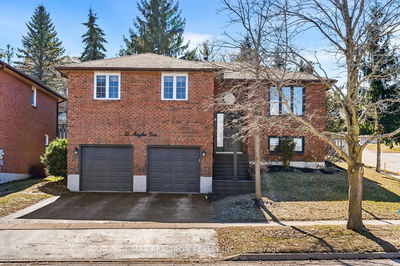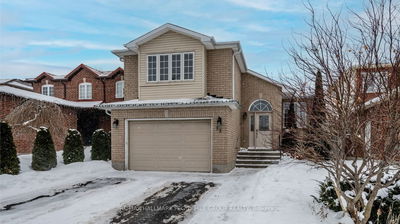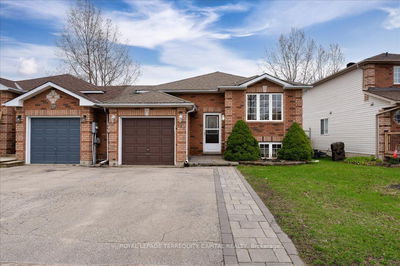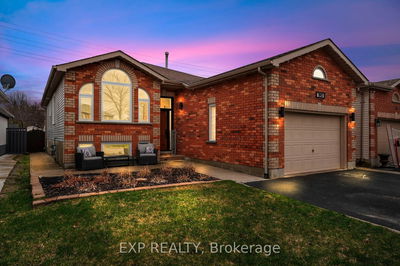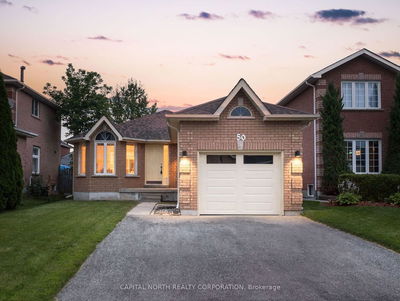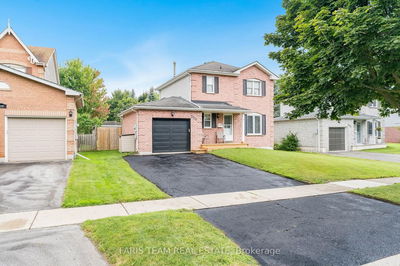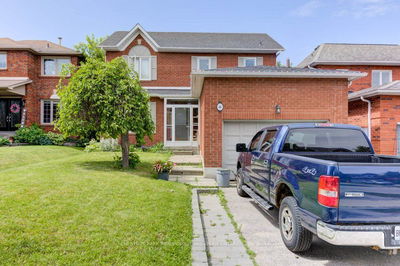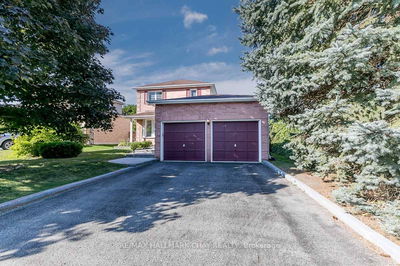Now's your chance to move into the desirable "Bayshore Estates'. Where pool sized lots are plentiful, the neighbours look out for one another and often have street gatherings. Mature 3.1 bedroom raised bungalow has been recently renovated. Upgrades include an open concept main level boasting a fabulous gourmet kitchen complete with quartz countertops, large island and stainless steel appliances. All this overlooks the bright living room. Rear walkout to a tiered deck (upper deck 20ft X 12ft, lower deck 13ft X 12ft). Tastefully decorated main floor 4 piece washroom. Lower level offers a rec room with cozy gas fireplace, 3 piece washroom with glass walk-in shower. Plenty of storage with barn doors. You will love the modern laundry room with trendy patterned tiles. Inside entry from the garage. Garage has been completely finished and has lots of shelving. Gas line into garage. There is nothing not to love about this location.5min to the Go Train, grocery shopping, schools and Barrie's Kempenfelt Bay.
Property Features
- Date Listed: Wednesday, April 24, 2024
- City: Barrie
- Neighborhood: Bayshore
- Full Address: 220 Pine Drive, Barrie, L4N 4H5, Ontario, Canada
- Kitchen: Main
- Listing Brokerage: Sutton Group Incentive Realty Inc. - Disclaimer: The information contained in this listing has not been verified by Sutton Group Incentive Realty Inc. and should be verified by the buyer.




