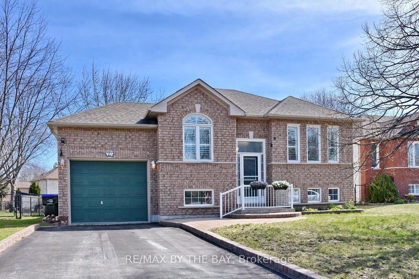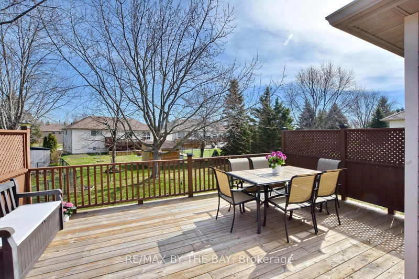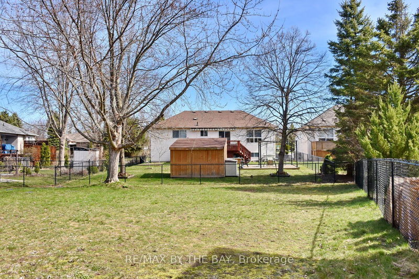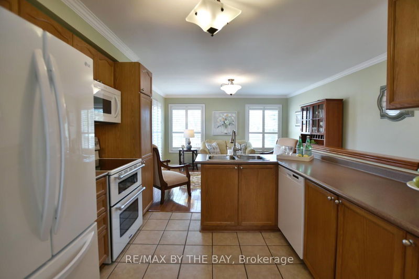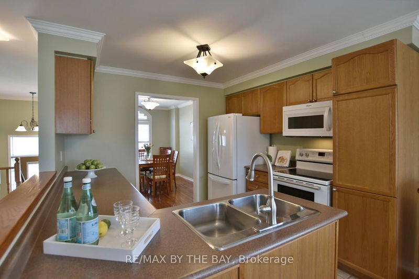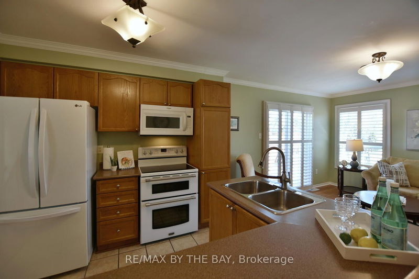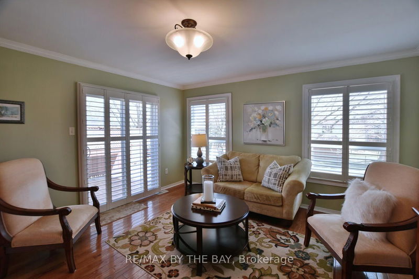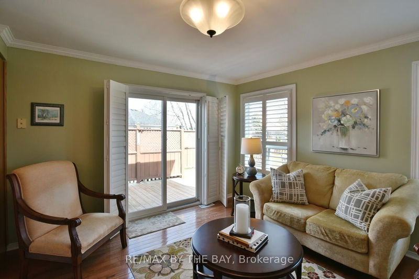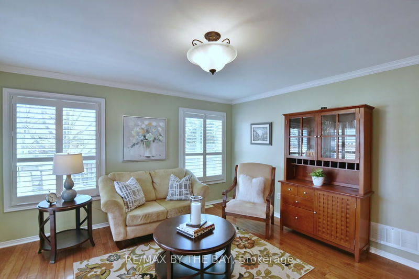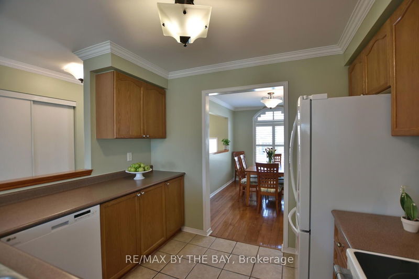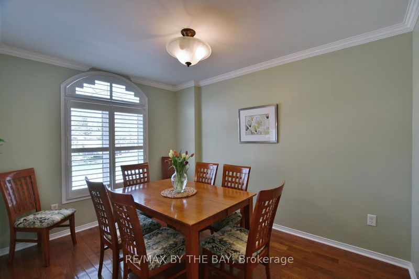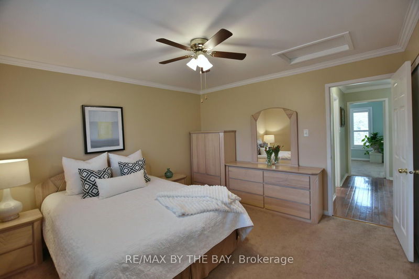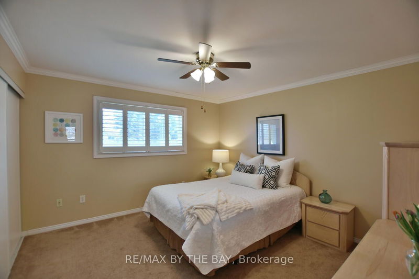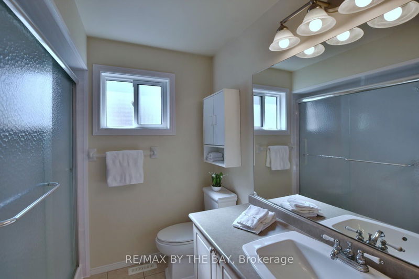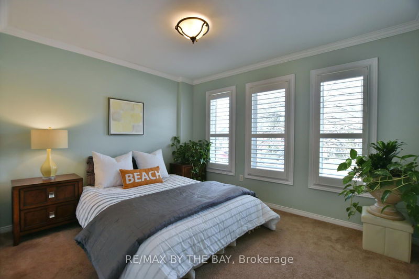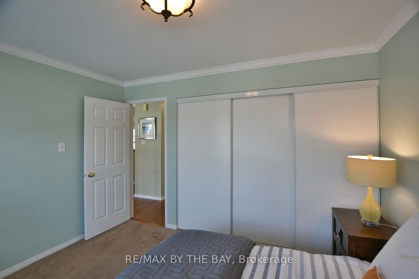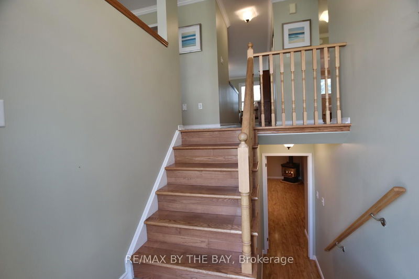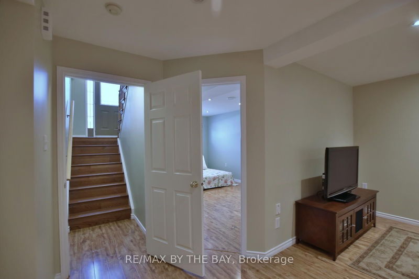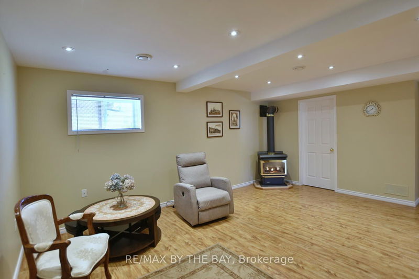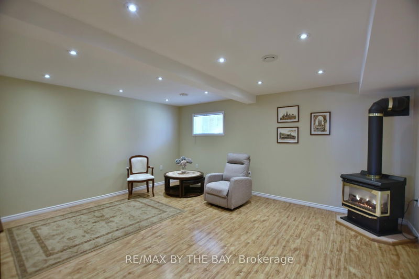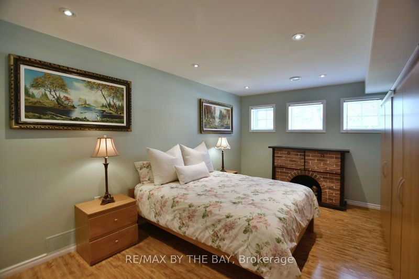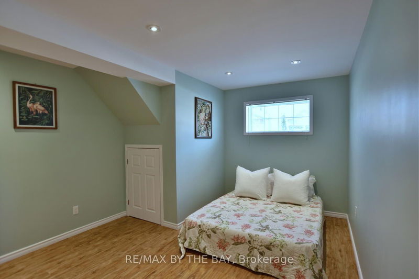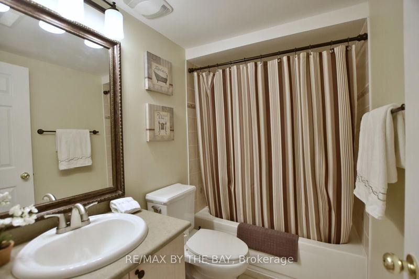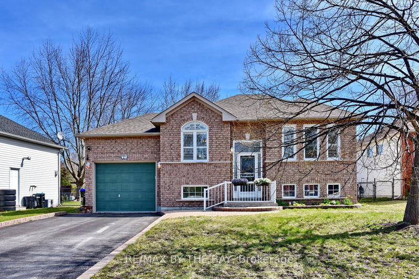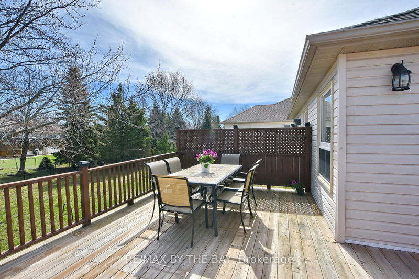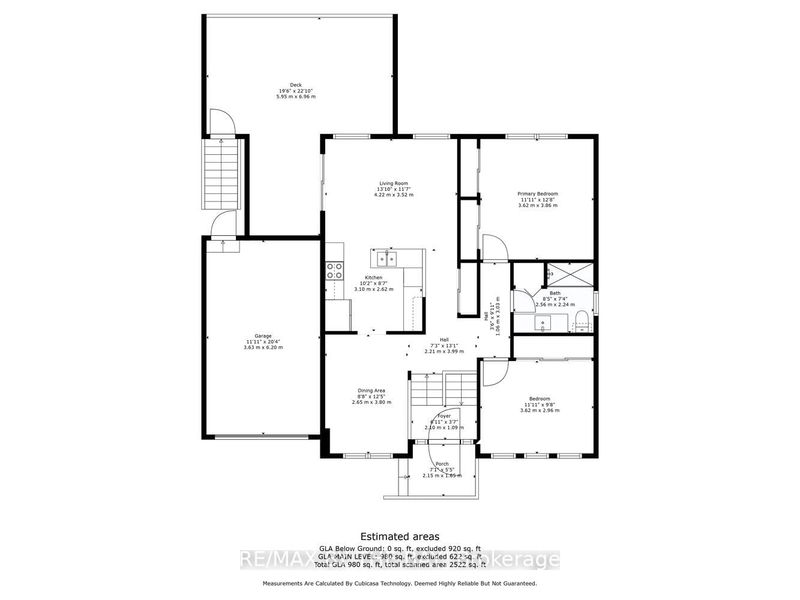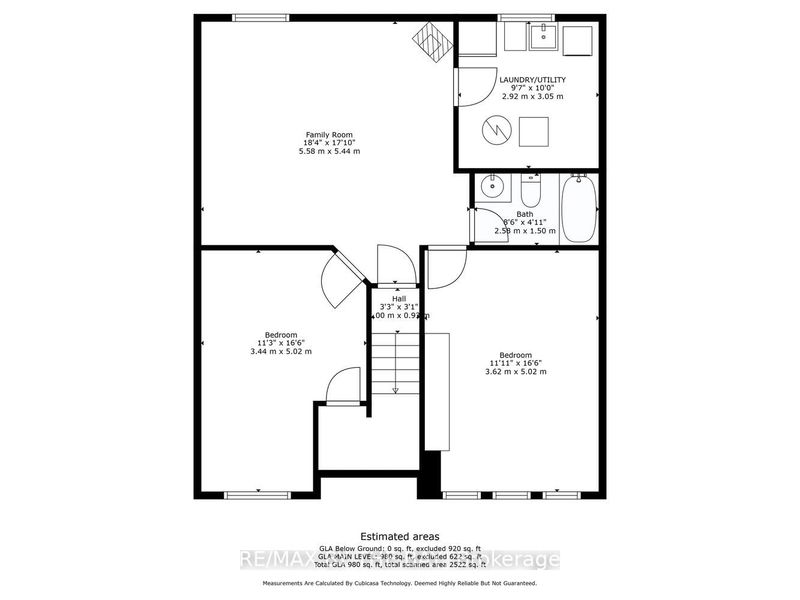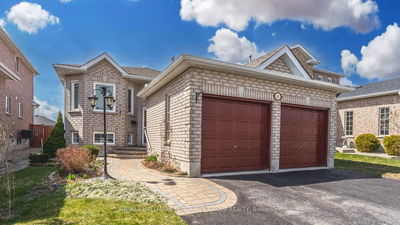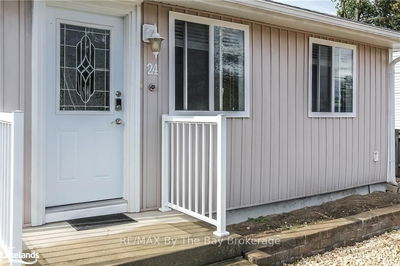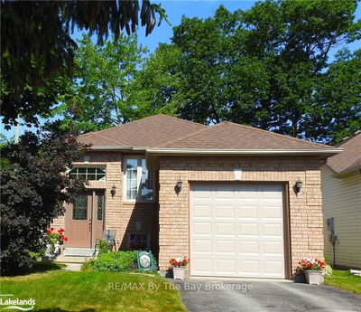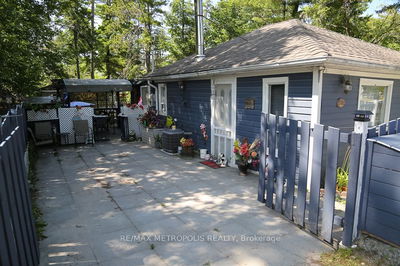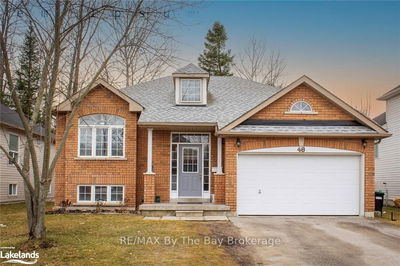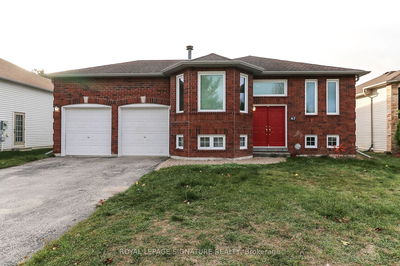Welcome to 20 Silversands Crescent........This immaculate family home in a desirable area has an Open Concept Design with Living Room/Kitchen area and a walk-out to a large deck for outdoor dining, overlooking the treed and fully fenced backyard. This 4-bedroom home has a large primary bedroom, California Shutters, Central Vac., Hardwood Floors, Fully Finished Lower Level with Gas Fireplace and 2 extra large bedrooms, lower 4-piece bathroom, high ceilings and a separate laundry/furnace room, inground sprinkler system. Close to schools, shopping, the beach, golf, walking trails, bike paths and the New Wasaga Beach Arena & Library. Ready to move in for spring.
Property Features
- Date Listed: Tuesday, April 30, 2024
- Virtual Tour: View Virtual Tour for 20 Silversands Crescent
- City: Wasaga Beach
- Neighborhood: Wasaga Beach
- Full Address: 20 Silversands Crescent, Wasaga Beach, L9Z 1P8, Ontario, Canada
- Living Room: Hardwood Floor, California Shutters, W/O To Deck
- Kitchen: Double Sink, Tile Floor, W/O To Deck
- Listing Brokerage: Re/Max By The Bay - Disclaimer: The information contained in this listing has not been verified by Re/Max By The Bay and should be verified by the buyer.

