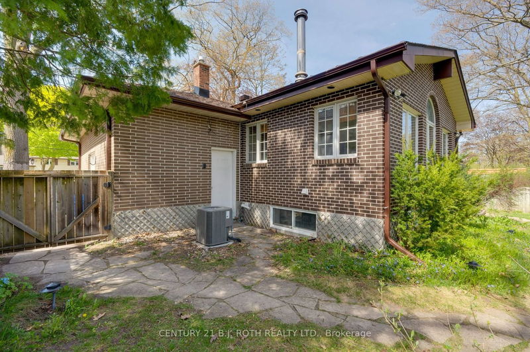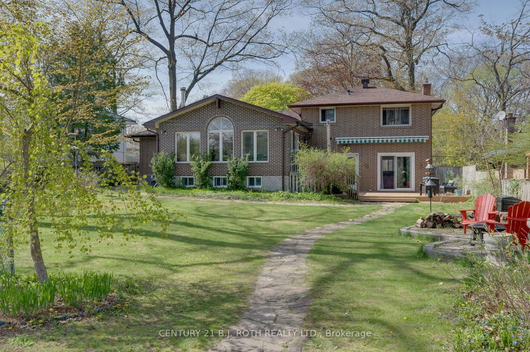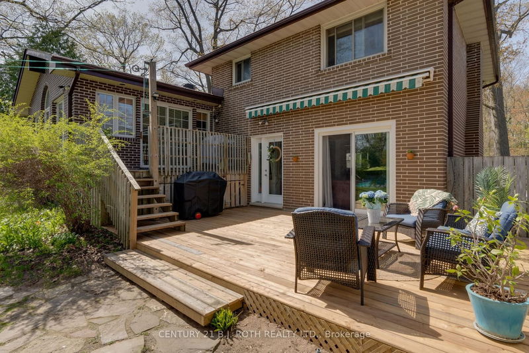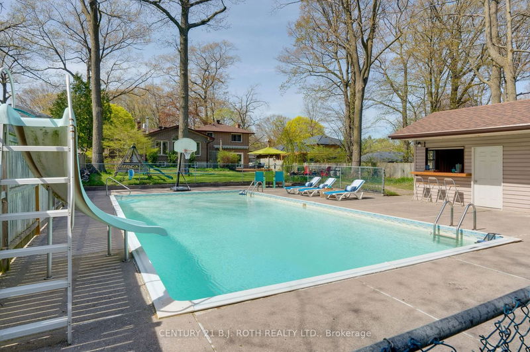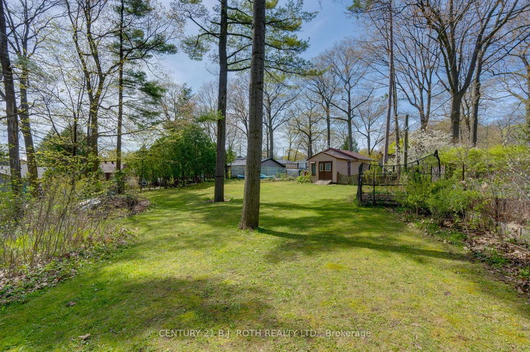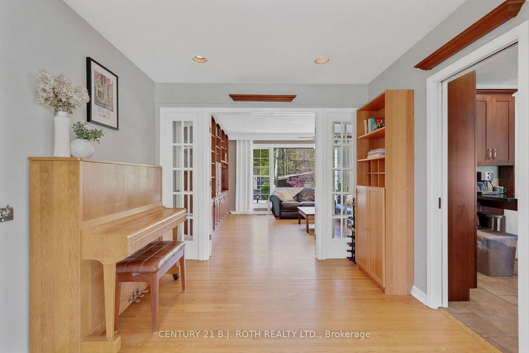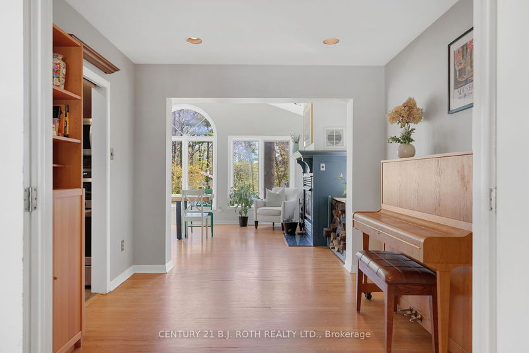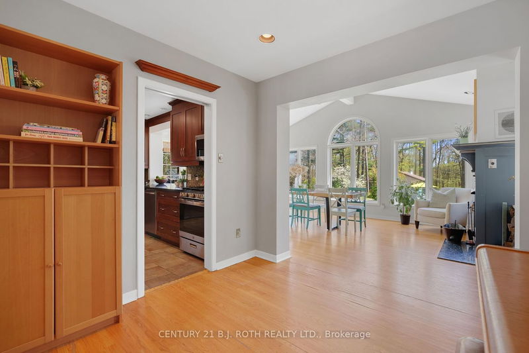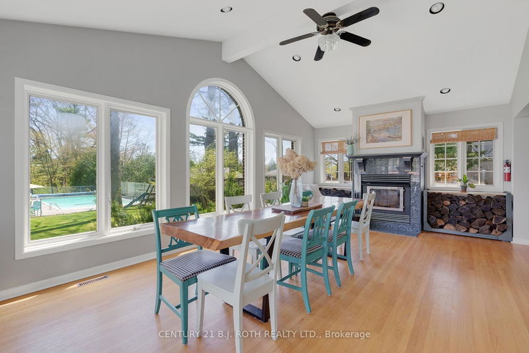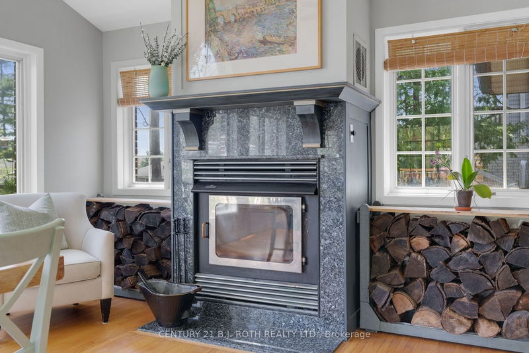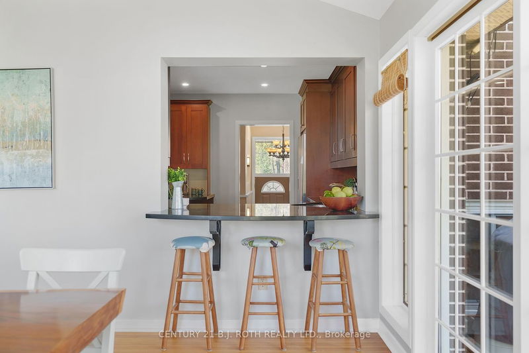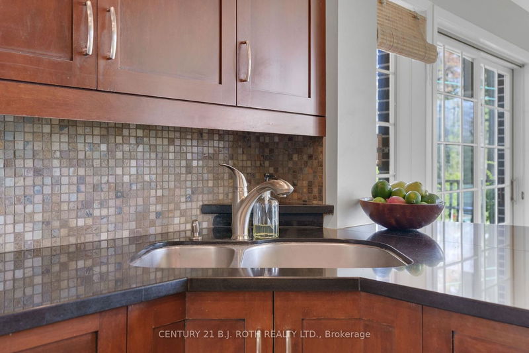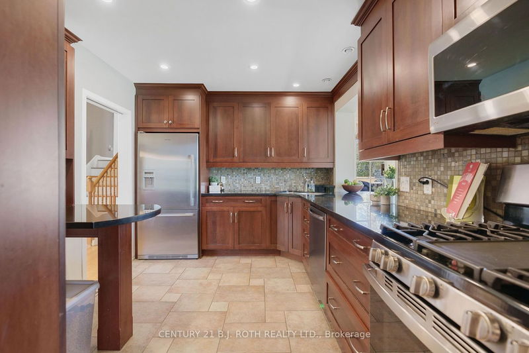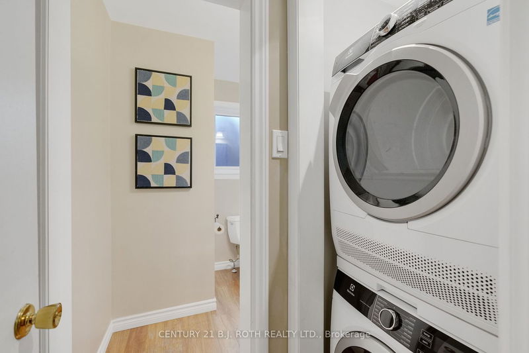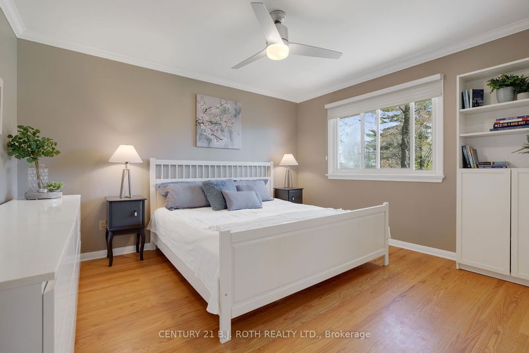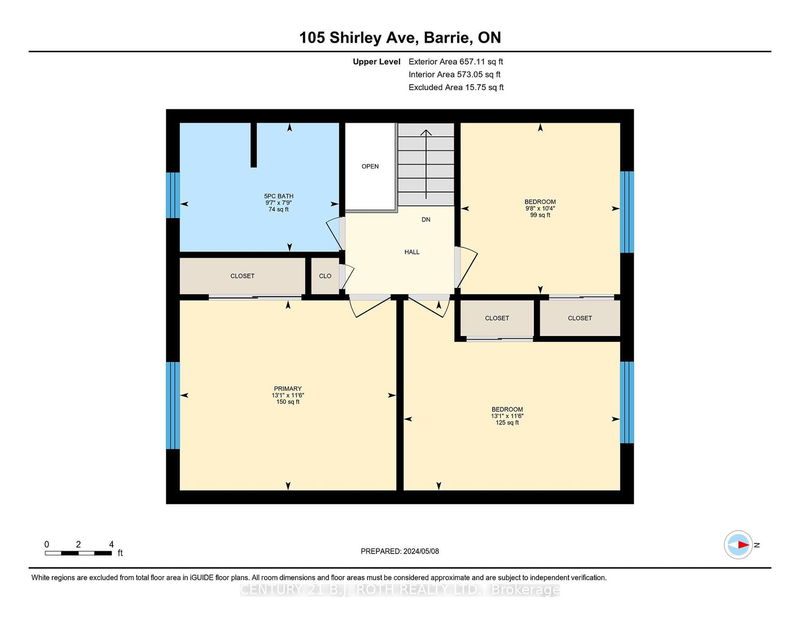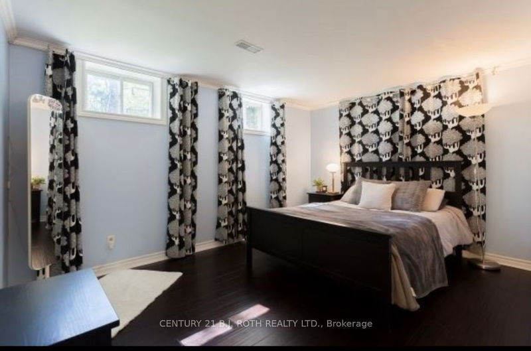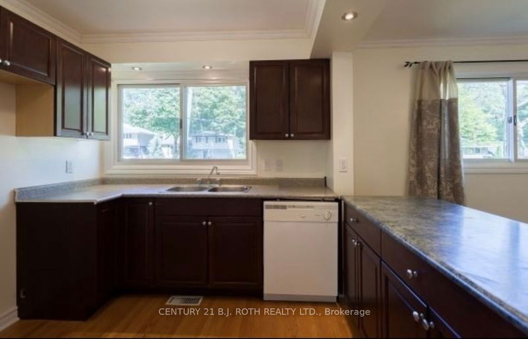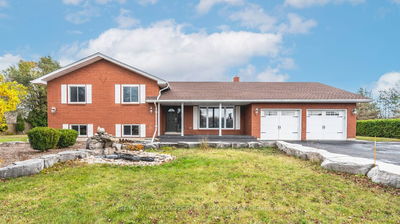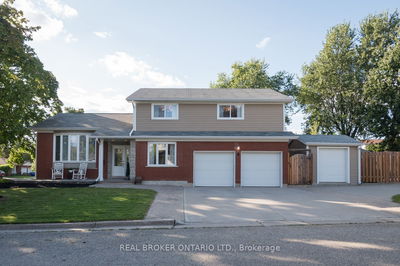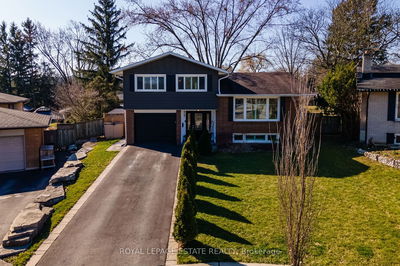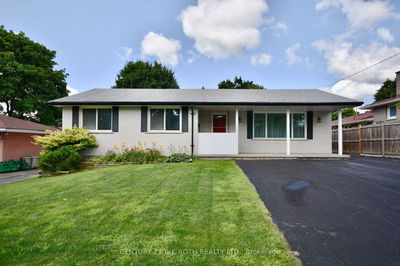Make your way to the serene neighborhood of Sunnidale, a coveted community bordered by a lush expanse of its namesake - a sprawling 50 acre park adorned with a ravine, scenic trails, playgrounds and vast open fields. The streets are lined with mature trees, and a peaceful pace, as you turn into the newly paved driveway of this beautifully updated Sunnidale home, you'll instantly feel comfort arriving at your sanctuary. As you step into the backyard you're greeted by an expansive oasis that stretches over 200 feet and borders EP Land. At its heart lies an inviting, well maintained in ground pool, and with the perfect amount of sun all day and into the evening, it's always a good time to swim. Complimented by a charming pool house complete with a wet bar, washroom and sink that adds both function and style to your outdoor living. A beautifully constructed brand new deck and cozy fire pit provide the perfect setting for an evening of relaxation. Step inside to discover a space that invokes warmth and tranquility. The kitchen features new appliances, a gas range, granite counter tops, and high quality cabinetry. The bright and spacious bathroom has been given a complete makeover with granite counters and tiled shower. The architectural highlight in the great room is the beautifully designed windows that frame the most spectacular view of the private backyard, and flood the space with natural light from noon until sunset, enhancing every meal in front of the cozy warmth of the wood stove. This exceptional home features a bright, spacious in-law suite providing comfort and privacy. The suite is a generously sized one bedroom walkout, flooded with natural light and equipped with new appliances and contemporary lighting. The well appointed rec room offers ample space for relaxation and entertainment. Step into a home that is not just a place to live, but a sanctuary designed for making lifelong memories, right in the heart of Sunnidale.
Property Features
- Date Listed: Wednesday, May 08, 2024
- City: Barrie
- Neighborhood: Sunnidale
- Major Intersection: Anne St/Shirley Ave
- Full Address: 105 Shirley Avenue, Barrie, L4N 1N3, Ontario, Canada
- Family Room: Ground
- Kitchen: Ground
- Living Room: 2nd
- Kitchen: 2nd
- Listing Brokerage: Century 21 B.J. Roth Realty Ltd. - Disclaimer: The information contained in this listing has not been verified by Century 21 B.J. Roth Realty Ltd. and should be verified by the buyer.


