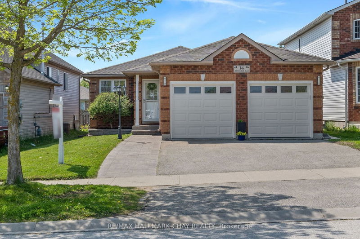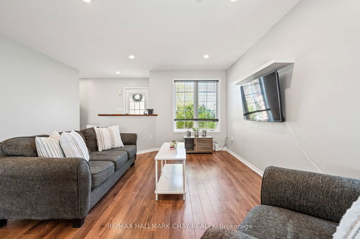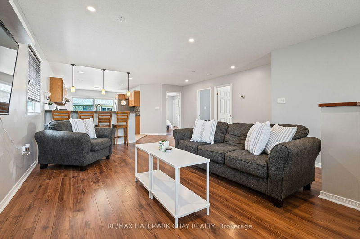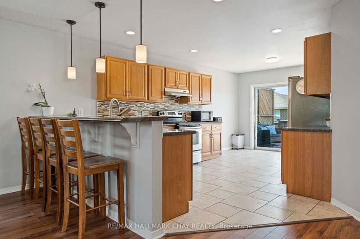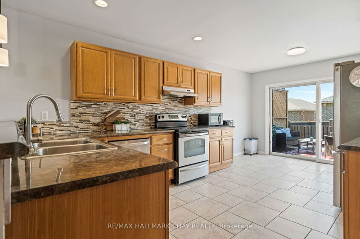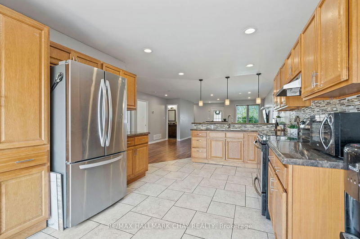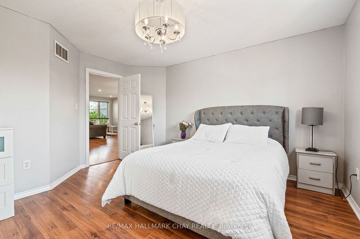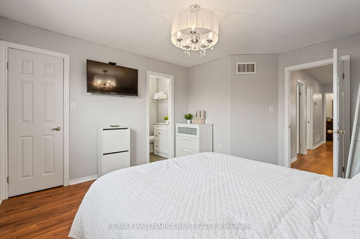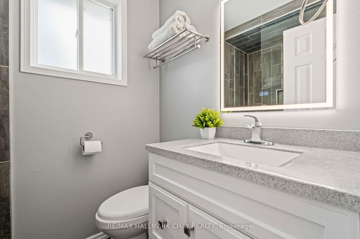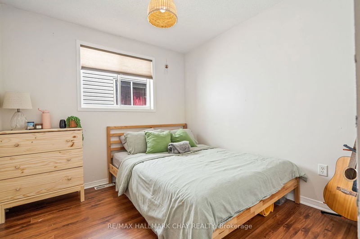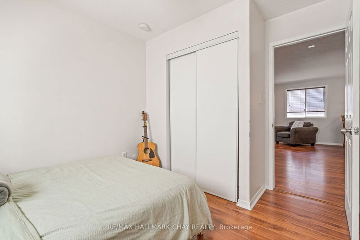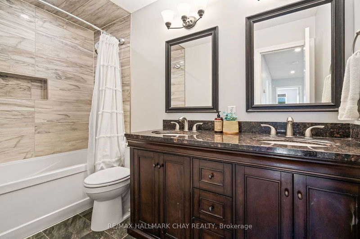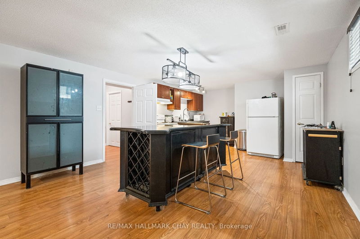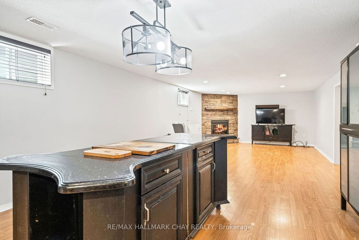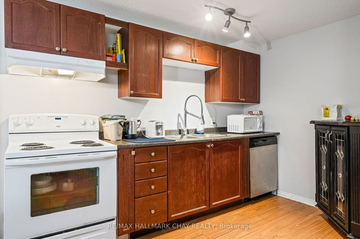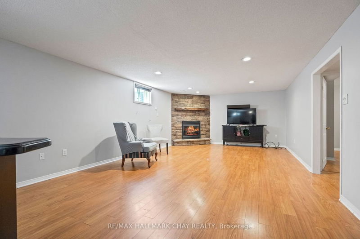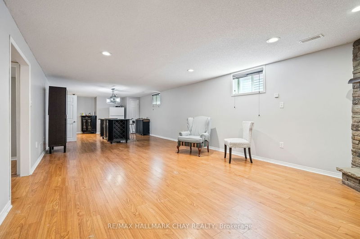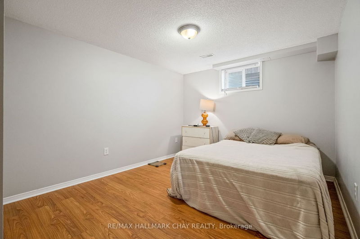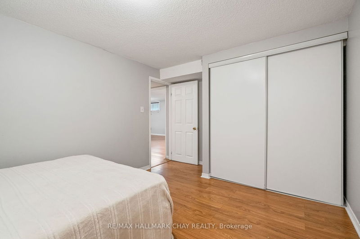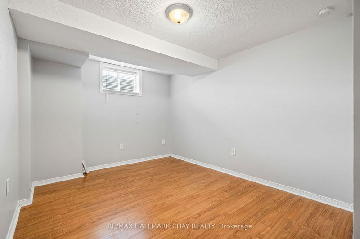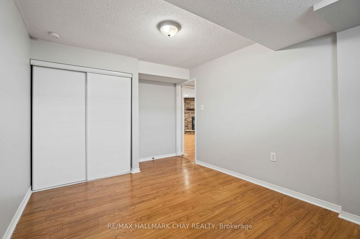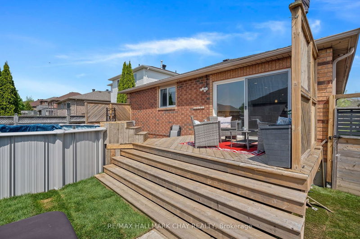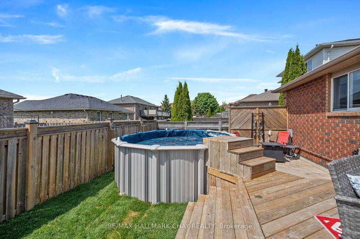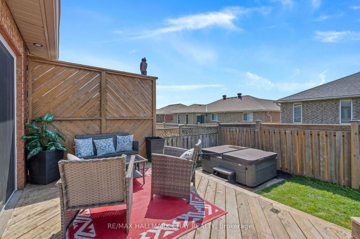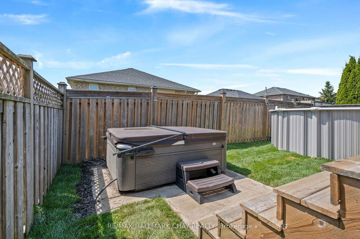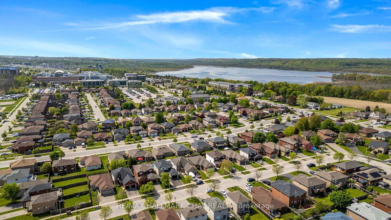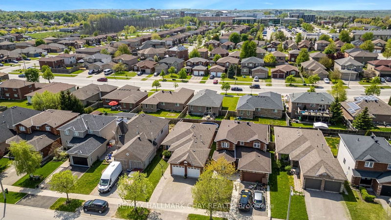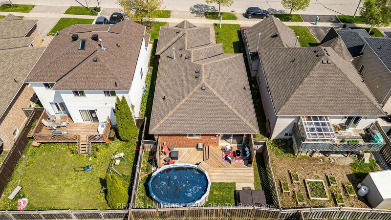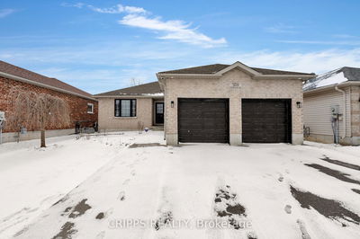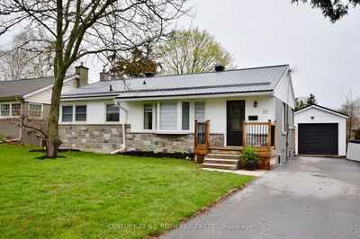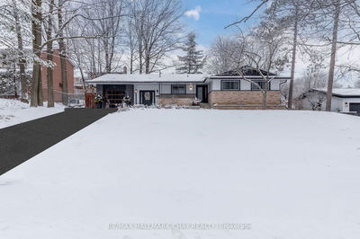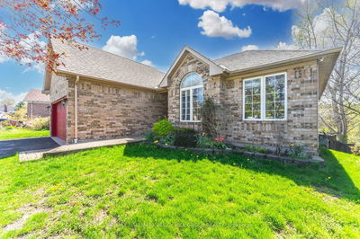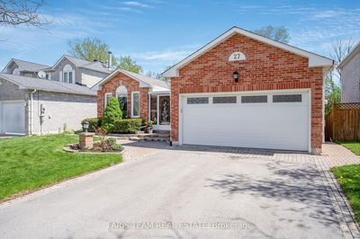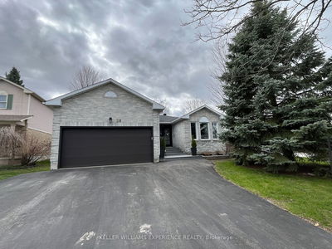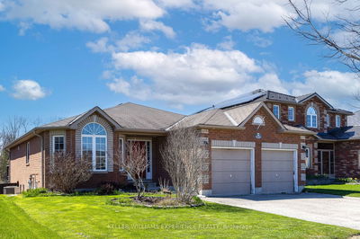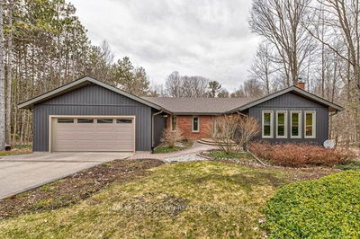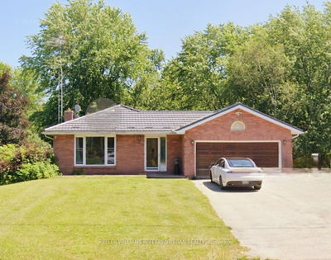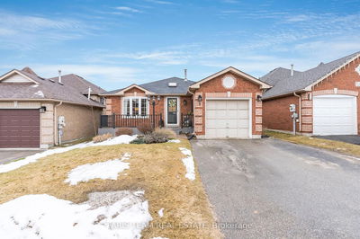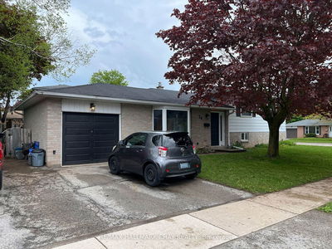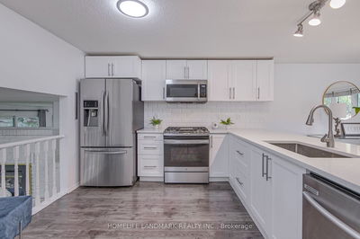Beautifully updated detached bungalow located in the desirable East End of Barrie. This charming home offers a spacious and open-concept main floor just shy of 1300 sq ft. The main floor features a large living room, an updated kitchen with a breakfast bar, and ample cupboard and counter space. Step out from the kitchen onto a deck that leads to a fenced yard complete with an above-ground pool, perfect for summer relaxation. The main floor also includes three bedrooms, with the primary bedroom boasting a 3-piece ensuite and a walk-in closet. The main bathroom is a renovated 5-piece ensuite with a double sink vanity. The basement, accessible through a separate entry, presents an ideal in-law suite. It features an open layout with a kitchen and large island, a spacious rec room with a gas fireplace and pot lights, two sizable bedrooms, and a full 3-piece bathroom. Shared laundry facilities are conveniently located on the main floor. Additional updates include roof and garage doors, as well as updated bathrooms and kitchen. Situated close to Georgian College, RVH, and Highway 400 access, this home is perfect for buyers looking to offset their mortgage with a basement suite or investors seeking a great rental property. Dont miss out on this fantastic opportunity!
Property Features
- Date Listed: Tuesday, May 21, 2024
- Virtual Tour: View Virtual Tour for 14 Ambler Bay
- City: Barrie
- Neighborhood: Georgian Drive
- Major Intersection: Georgian Dr & Dunsmore
- Full Address: 14 Ambler Bay, Barrie, L4M 7A4, Ontario, Canada
- Living Room: Open Concept
- Kitchen: Open Concept, W/O To Deck
- Kitchen: Centre Island, Open Concept, Laminate
- Listing Brokerage: Re/Max Hallmark Chay Realty - Disclaimer: The information contained in this listing has not been verified by Re/Max Hallmark Chay Realty and should be verified by the buyer.

