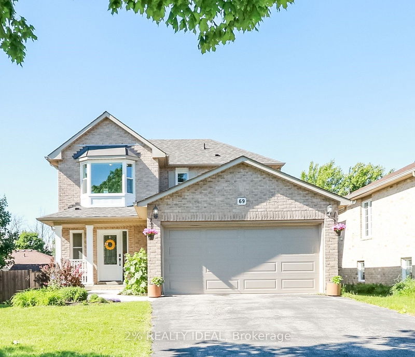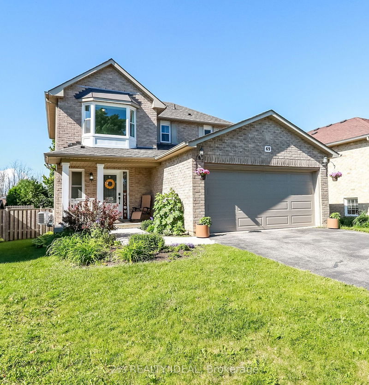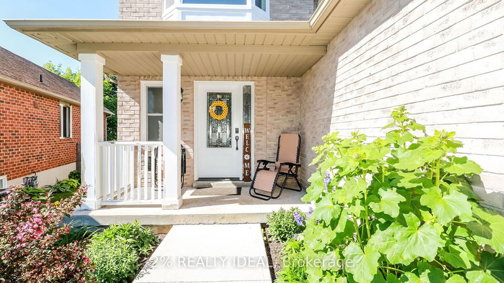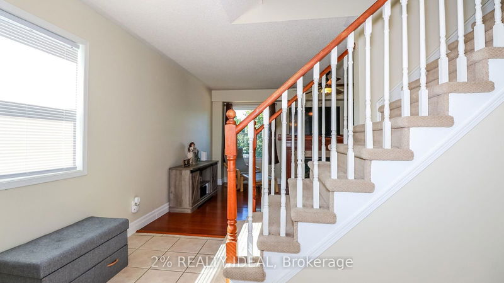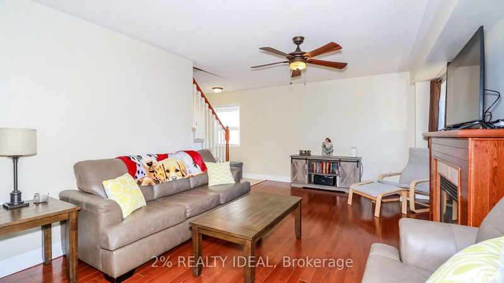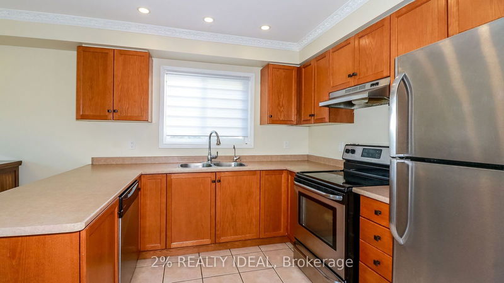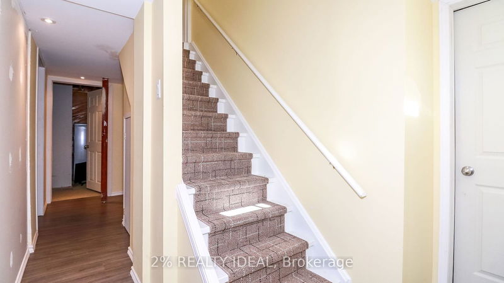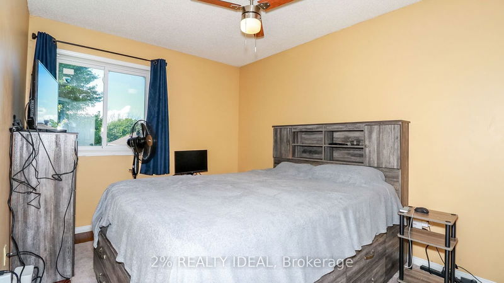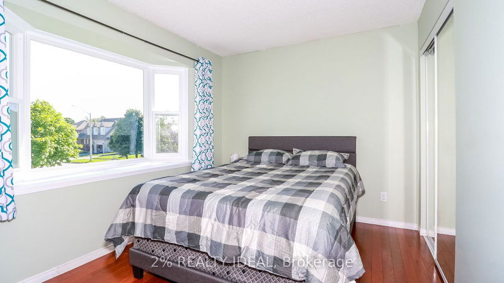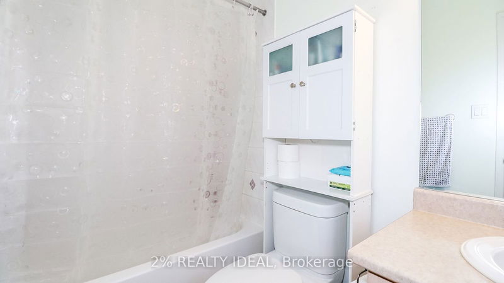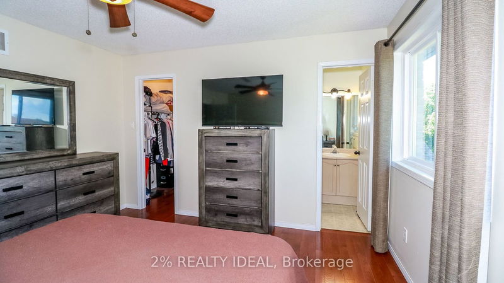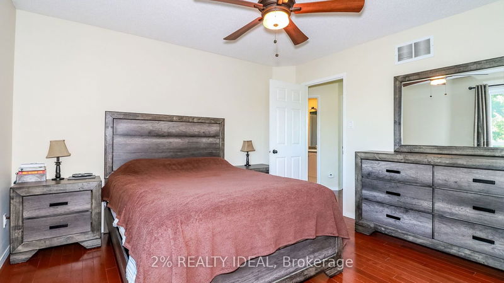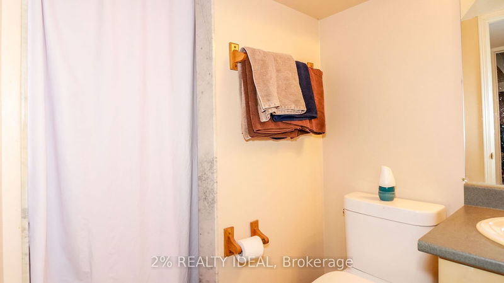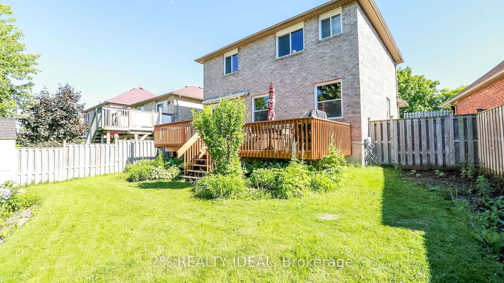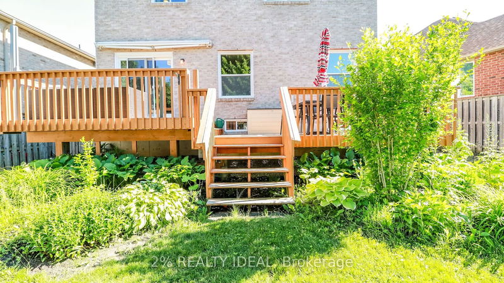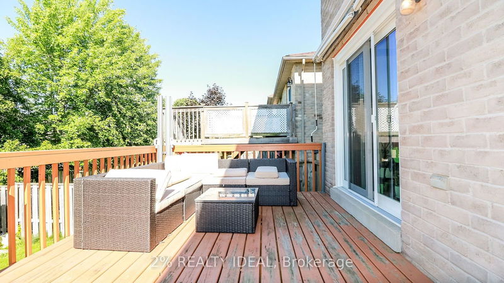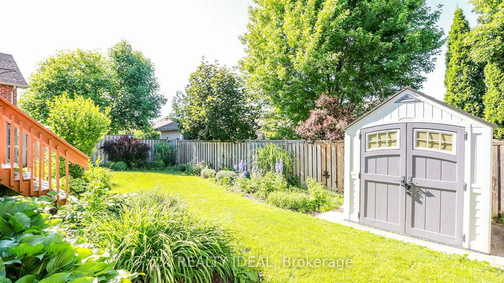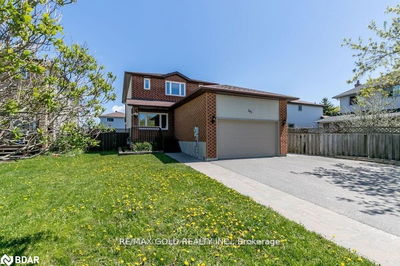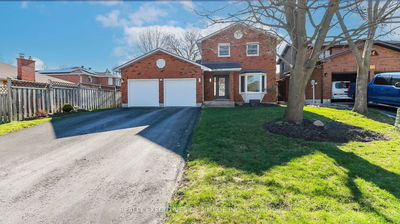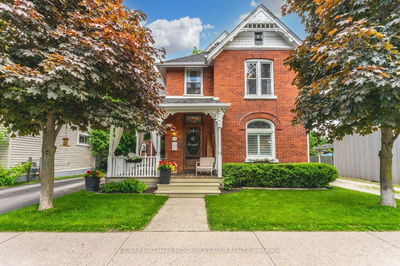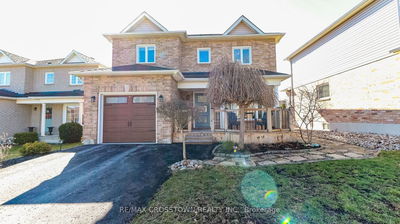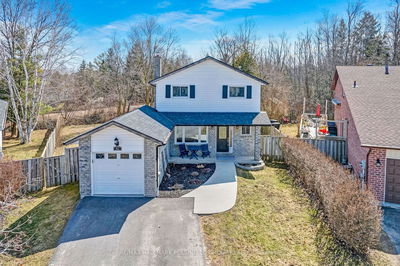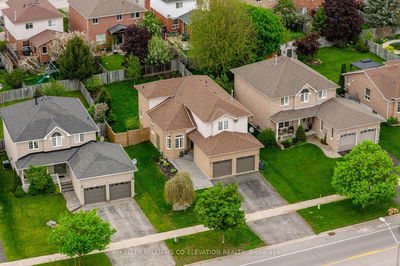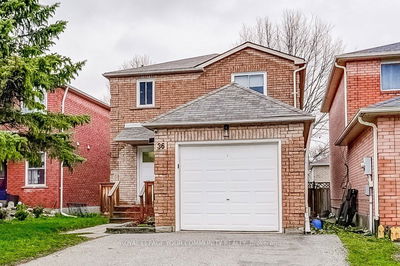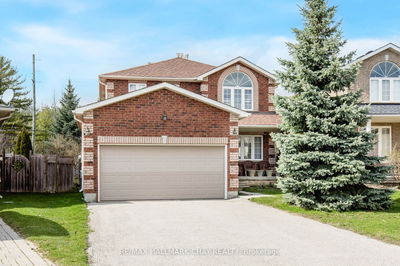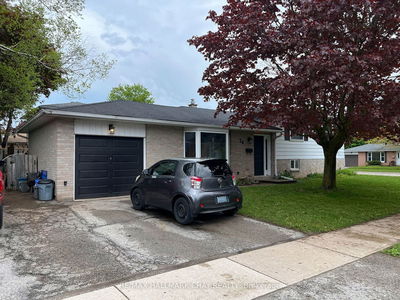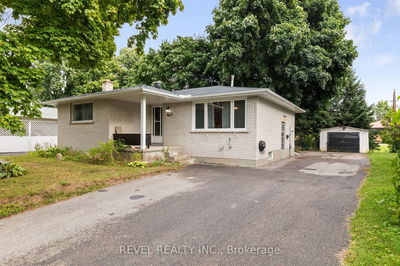Dont miss out on this Well Maintained and Freshly Painted All Brick Family Home. Conveniently Located in a Quiet Neighbourhood Close to Hwy 400, College and Hospital, Moments from Schools, Parks, Shopping, and all Amenities. Spacious, Bright, Open Concept and Carpet-Free Living! The Living Room Features a Cozy Gas Fireplace and Hardwood Flooring. The Kitchen is Well Designed and has Plenty Cabinets and Stainless-Steel Appliances. The Dining area features Walk out to a Large Deck and the Fully Fenced, Private Manicured Backyard with a Garden Shed. Convenient Inside Access to the Double Car Garage. On the 2nd floor you'll find Primary Bedroom with W/I Closet and Ensuite Bath, plus 2 Generous size Bedrooms and another 4 piece Bath. The Lower level is also Fully Finished with 2 Bedrooms and 3 piece Bathrooms Providing Additional Living Space making this home perfect for families of all sizes. This is Truly your Worry-Free Home in a Great Neighbourhood, Ready to just Move in and enjoy!
Property Features
- Date Listed: Monday, June 17, 2024
- City: Barrie
- Neighborhood: Georgian Drive
- Major Intersection: Johnson St to Tunbridge Rd.
- Full Address: 69 Tunbridge Road, Barrie, L4M 6S9, Ontario, Canada
- Living Room: Hardwood Floor, Gas Fireplace
- Kitchen: Ceramic Floor, Stainless Steel Appl
- Listing Brokerage: 2% Realty Ideal - Disclaimer: The information contained in this listing has not been verified by 2% Realty Ideal and should be verified by the buyer.

