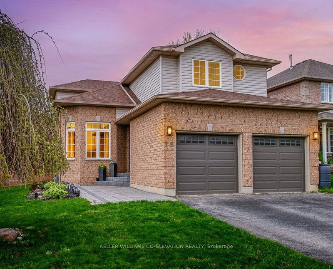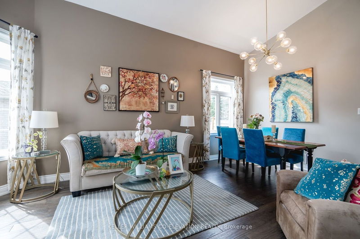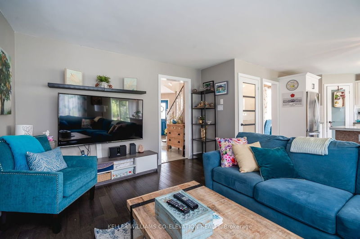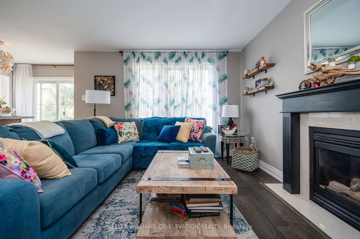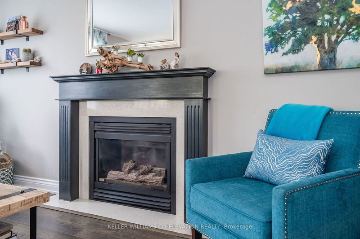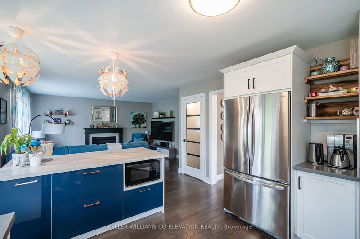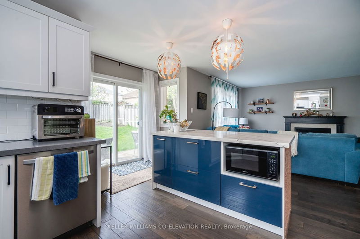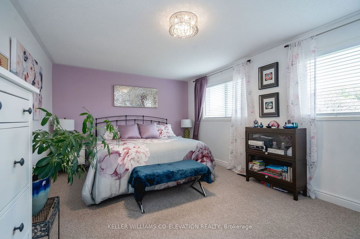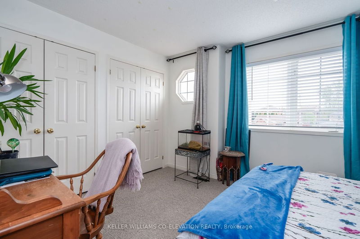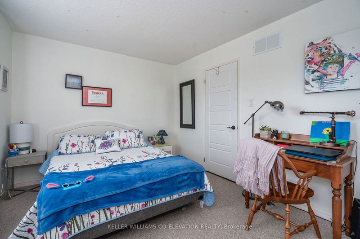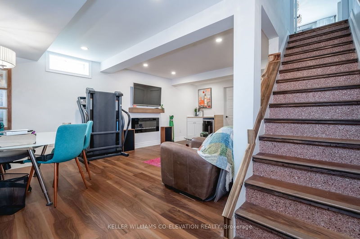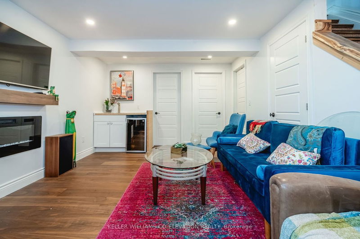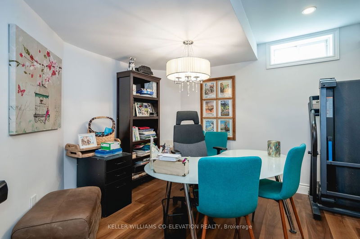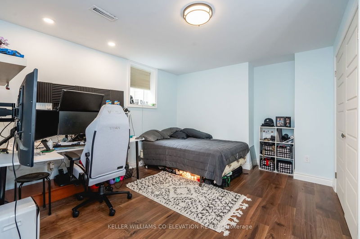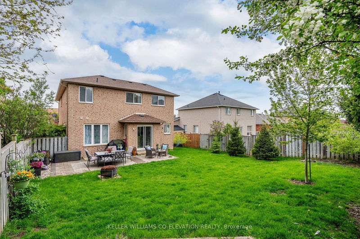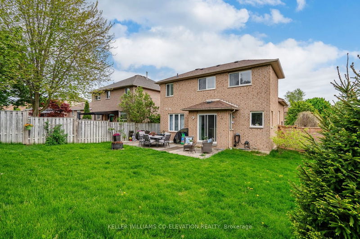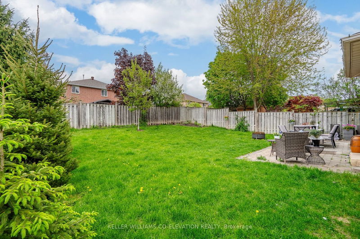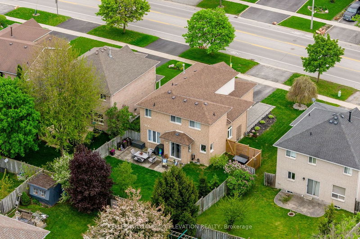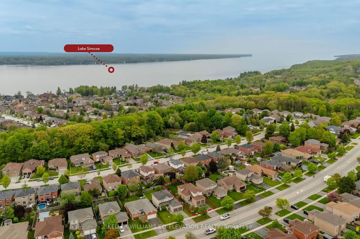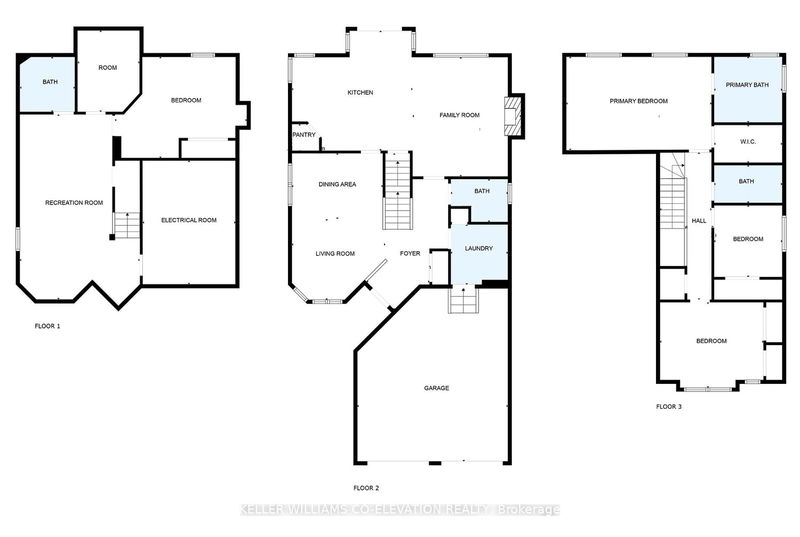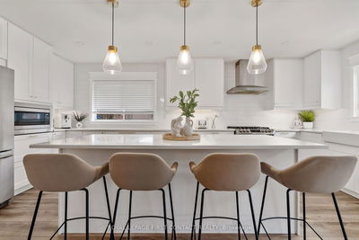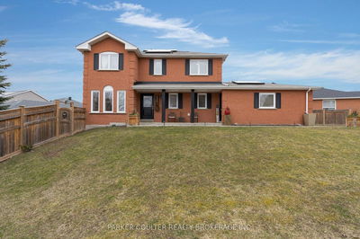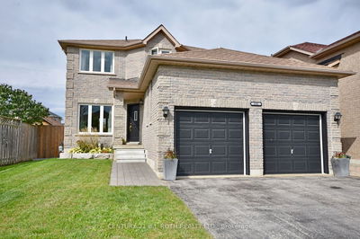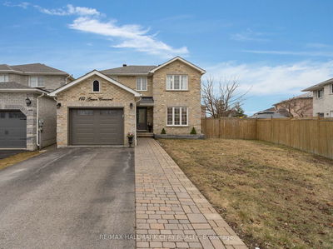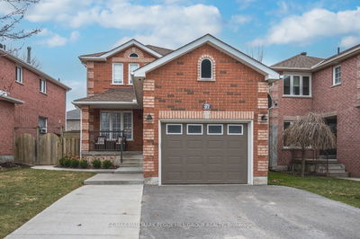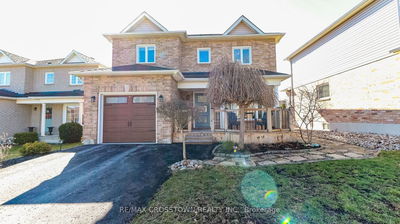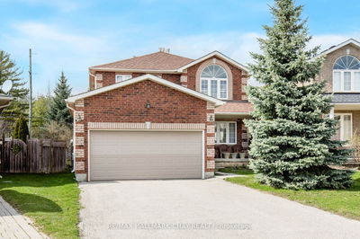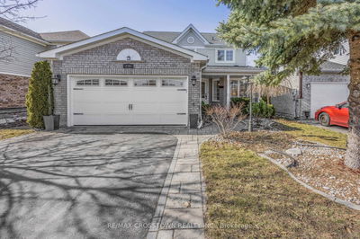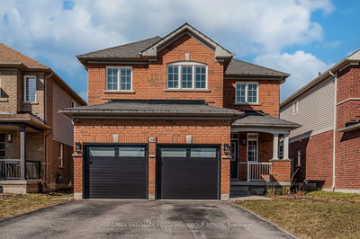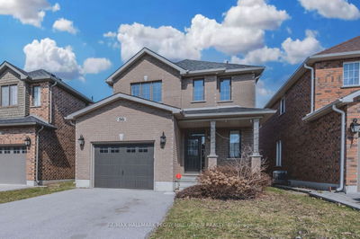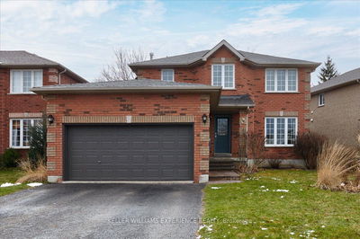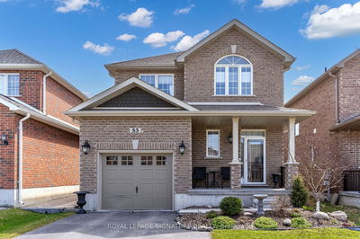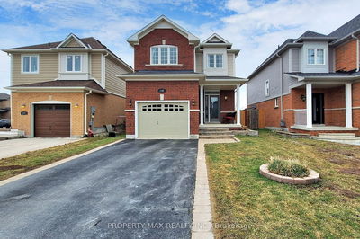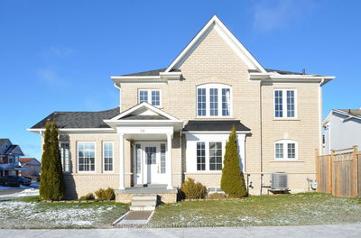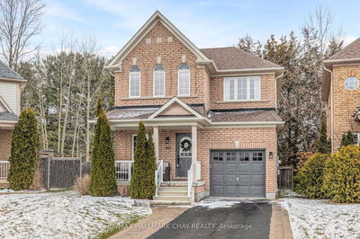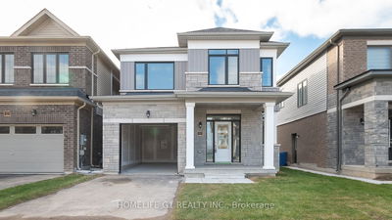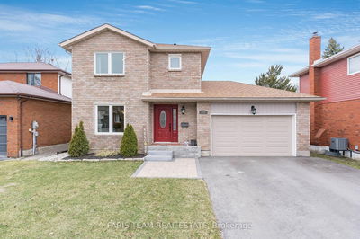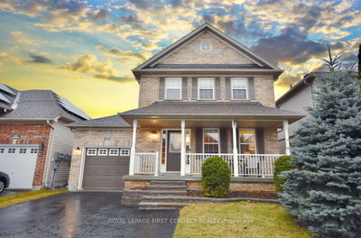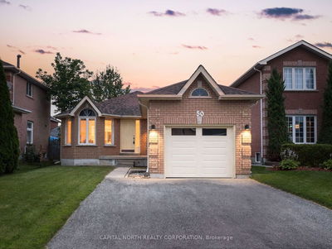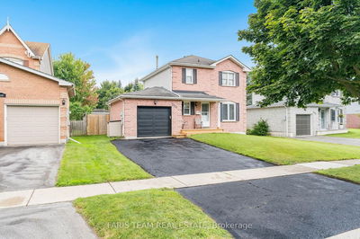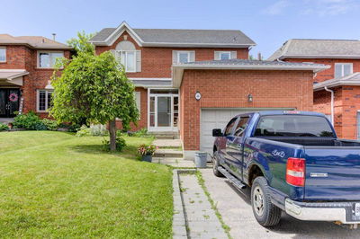Welcome To 78 Hurst Drive, Barrie The Perfect Family Home Where Comfort Meets Elegance. This Stunning 4-Bedroom, 4-Bathroom Features A Beautifully Upgraded Kitchen Complete With Pantry, Coffee Bar And An Eat-Up Island, Ideal For Casual Meals And Family Gatherings, Along With A Formal Dining Room For Special Occasions. The Grand Room Boasts Vaulted Ceilings, Creating A Sense Of Spaciousness And Light. Enjoy The Convenience Of A Fully Finished Basement, Perfect For Additional Living Space Or A Home Office. The Exterior Is Equally Impressive With A Fully Landscaped And Fenced Backyard, Providing A Safe And Private Oasis For Children To Play And Adults To Relax. Located On A Family-Friendly Street, This Home Is Just Moments Away From Local Parks, Schools, And Amenities, Ensuring Everything You Need Is Within Reach. Take Advantage Of The Double Car Garage Which Offers Ample Storage And Parking. Don't Miss The Opportunity To Make This Inviting Property Your Family's Dream Home.
Property Features
- Date Listed: Friday, May 17, 2024
- City: Barrie
- Neighborhood: Bayshore
- Major Intersection: Big Bay Point Rd To Hurst Drive ; Sop
- Living Room: Main
- Kitchen: Pantry, Walk-Out
- Family Room: Fireplace
- Listing Brokerage: Keller Williams Co-Elevation Realty - Disclaimer: The information contained in this listing has not been verified by Keller Williams Co-Elevation Realty and should be verified by the buyer.


