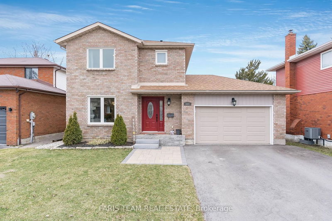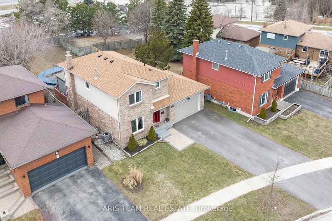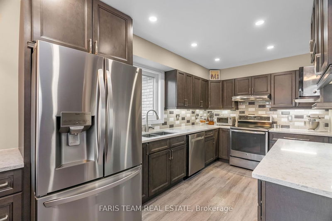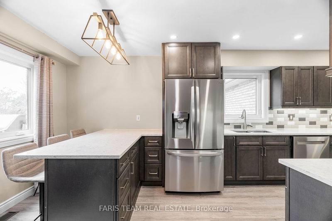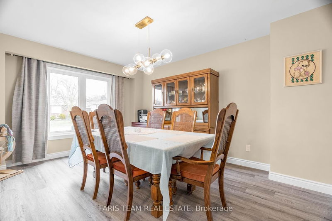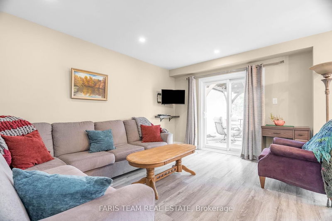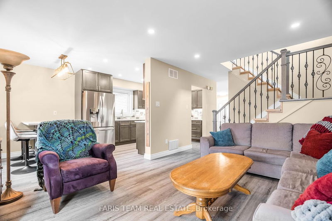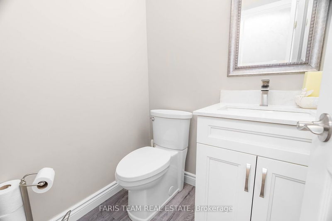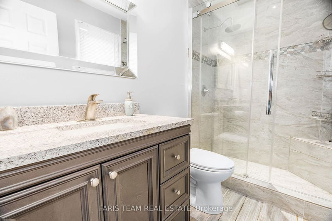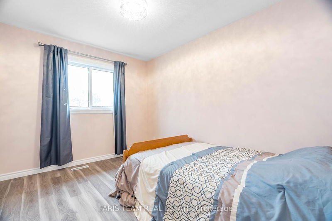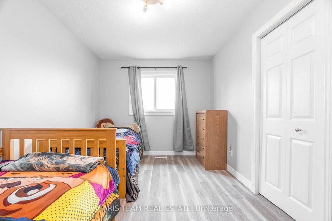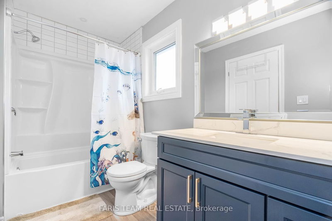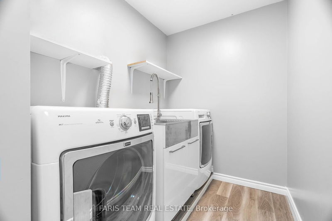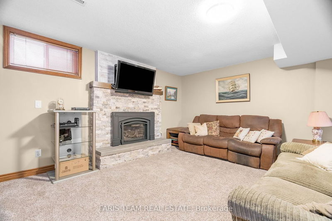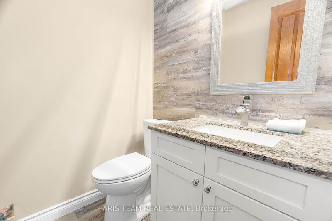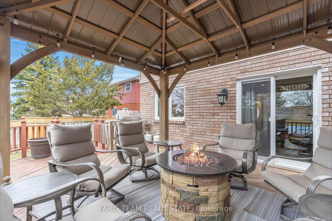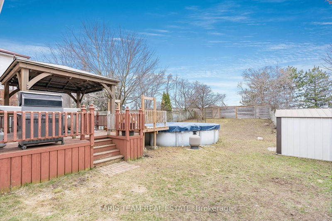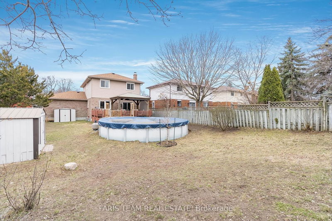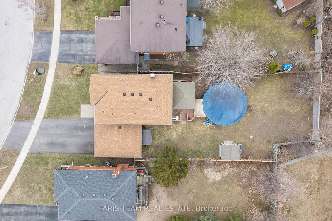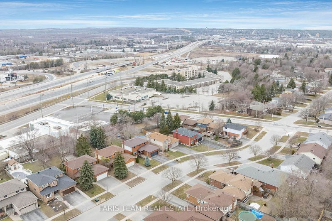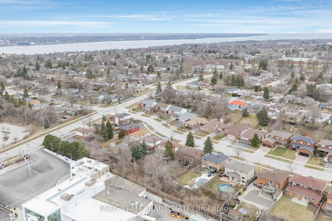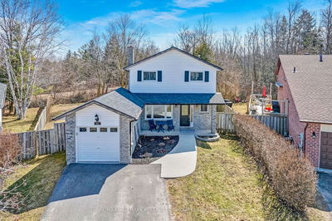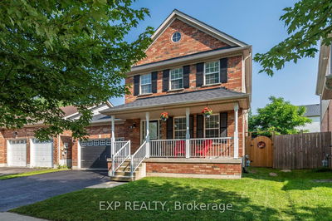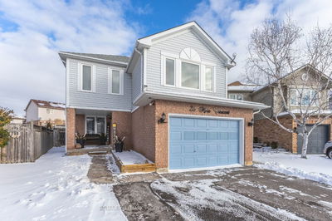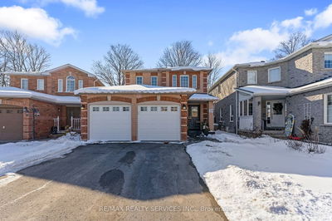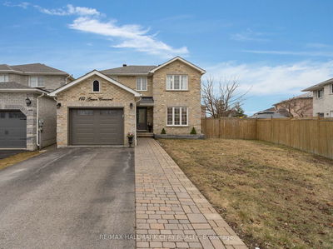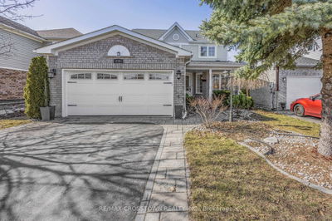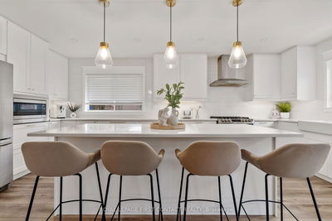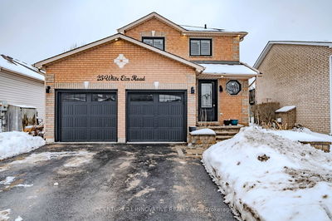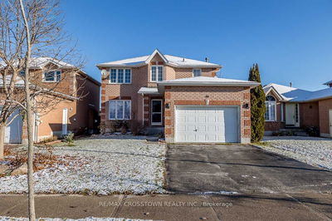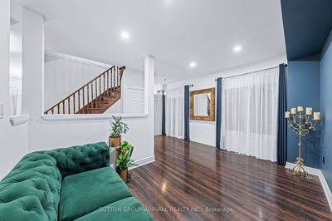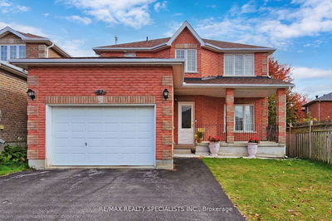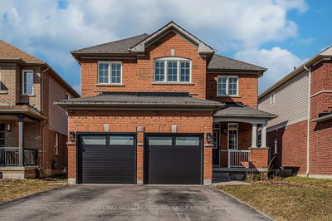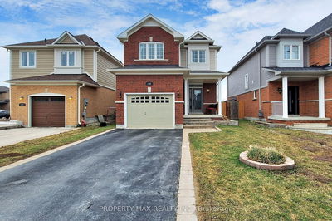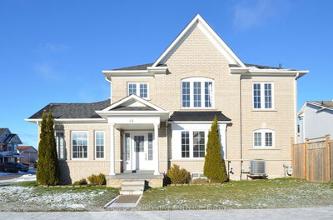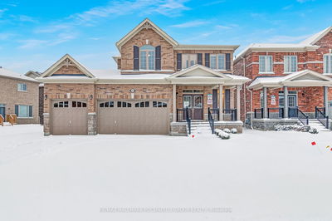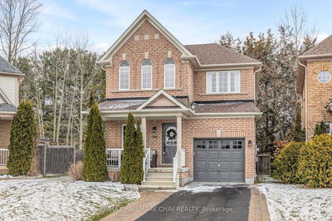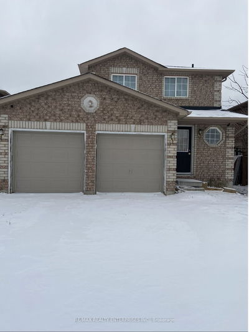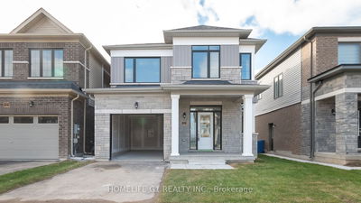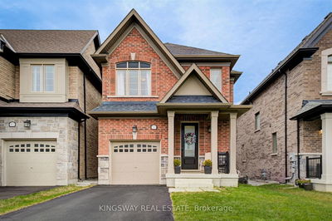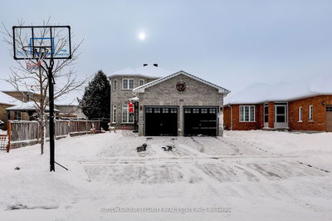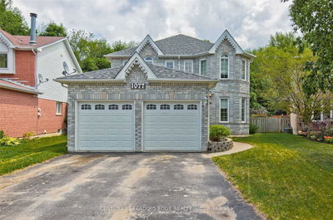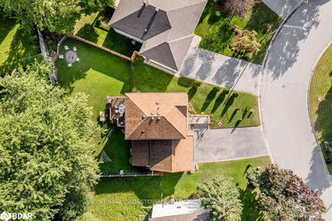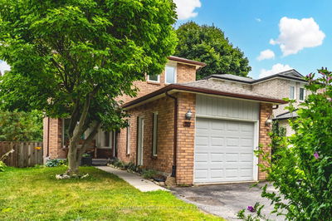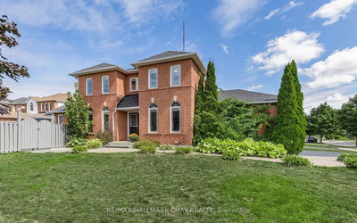Top 5 Reasons You Will Love This Home: 1) The epitome of move-in readiness with this meticulously maintained home, boasting recent significant upgrades including a reshingled roof (2023), a freshly paved driveway and stunning stonework (2023), a new furnace and central air conditioner (2018), as well as updated windows and doors (2019), and new flooring (2023) 2) Delight in the heart of the home a spectacular upgraded kitchen featuring elegant maple cabinetry, top-of-the-line stainless-steel appliances, sleek quartz countertops, and a spacious island offering ample storage 3) Retreat to the oversized primary bedroom, where double closets and a fully upgraded ensuite bathroom await, complete with a luxurious glass walk-in shower 4) Unwind in the inviting basement, adorned with a cozy stacked stone feature surrounding the Napoleon fireplace, creating the perfect ambiance for relaxation and entertainment 5) Family-friendly backyard oasis boasting a sprawling deck, a charming gazebo, and an inviting pool, all nestled on an extra deep lot. 2,152 fin.sq.ft. Age 38. Visit our website for more detailed information.
Property Features
- Date Listed: Thursday, April 04, 2024
- Virtual Tour: View Virtual Tour for 117 Chieftain Crescent
- City: Barrie
- Neighborhood: Allandale
- Major Intersection: Little Ave/Chieftain Cres
- Full Address: 117 Chieftain Crescent, Barrie, L4N 6J2, Ontario, Canada
- Kitchen: Vinyl Floor, Stainless Steel Appl, Recessed Lights
- Living Room: Vinyl Floor, Recessed Lights, W/O To Deck
- Family Room: Gas Fireplace, Window
- Listing Brokerage: Faris Team Real Estate - Disclaimer: The information contained in this listing has not been verified by Faris Team Real Estate and should be verified by the buyer.

