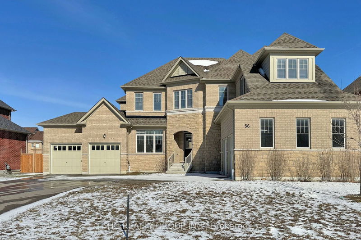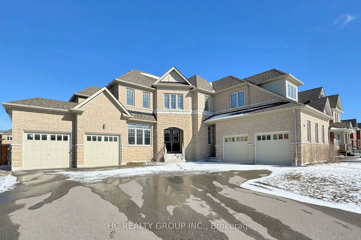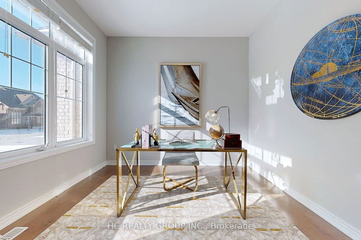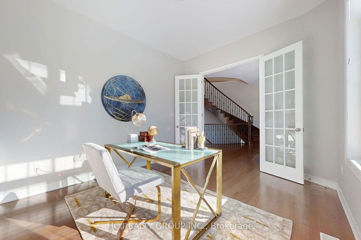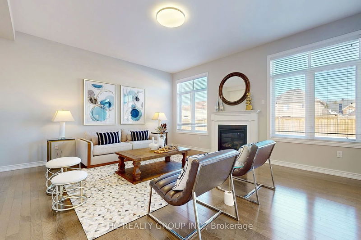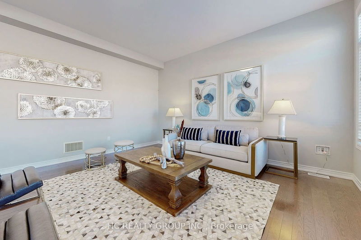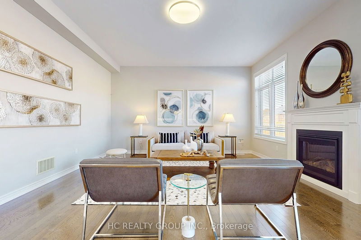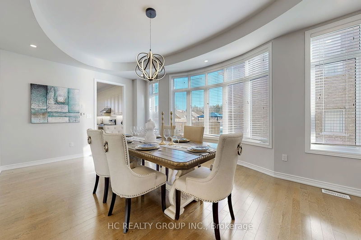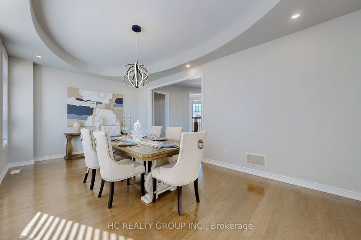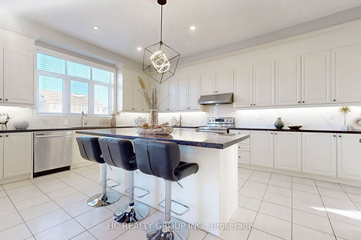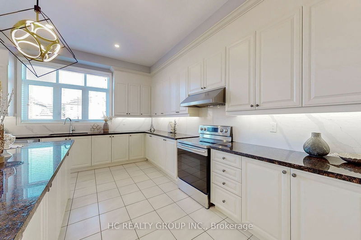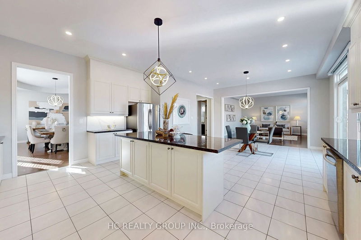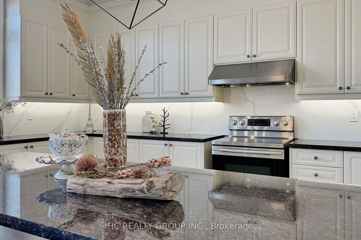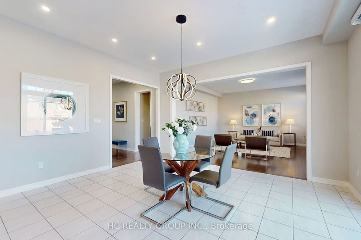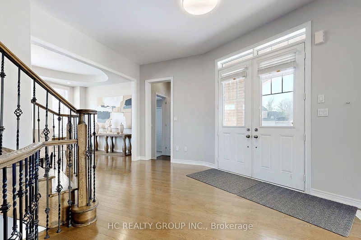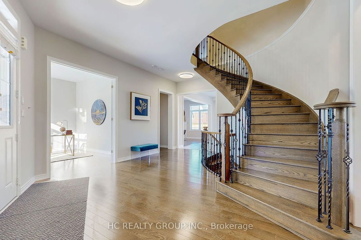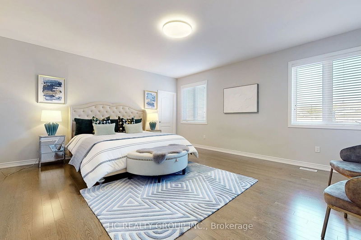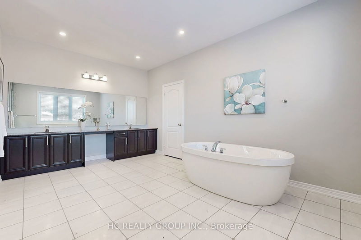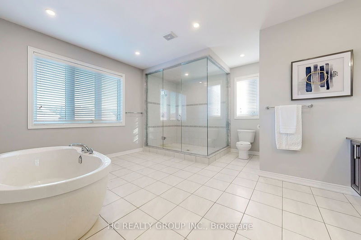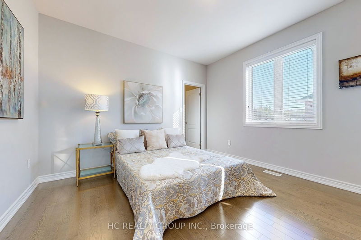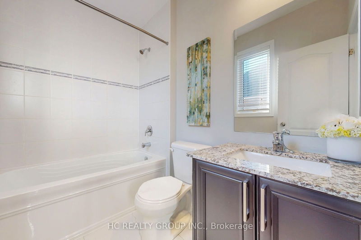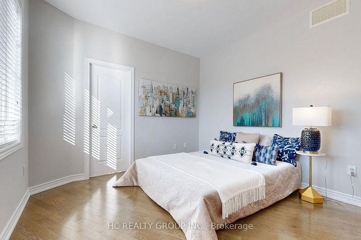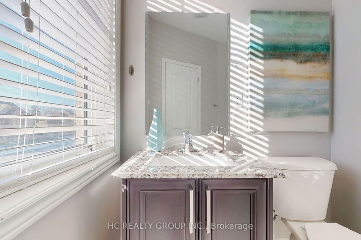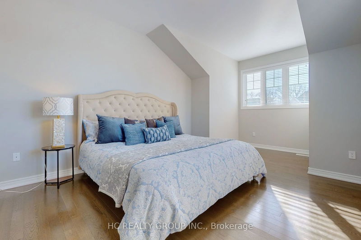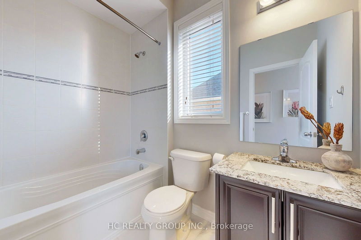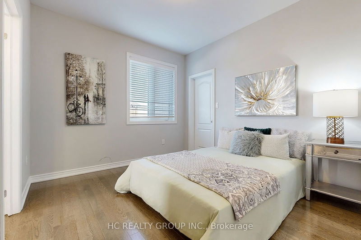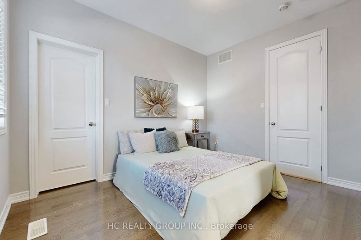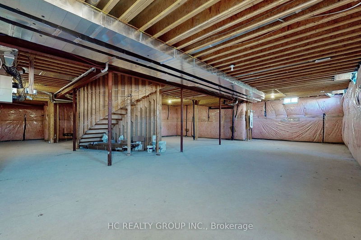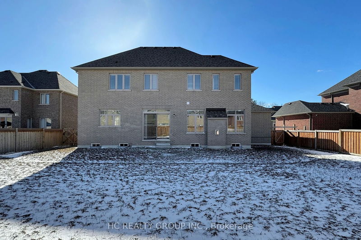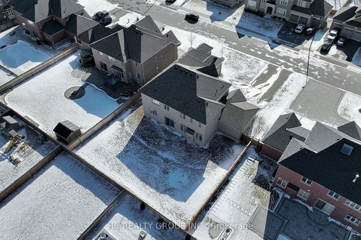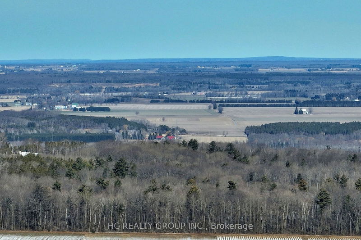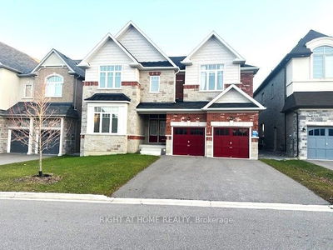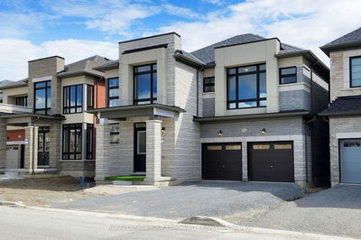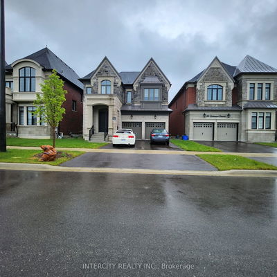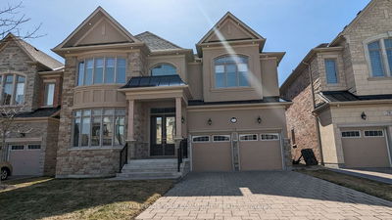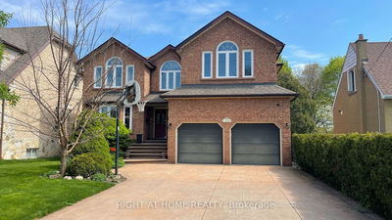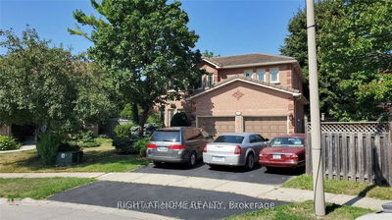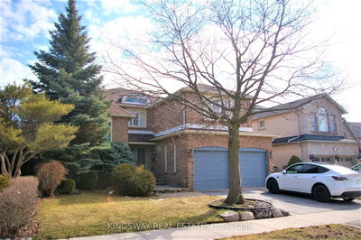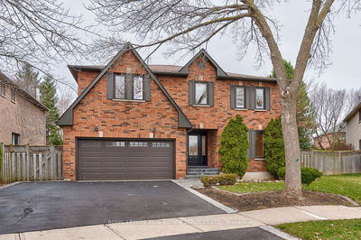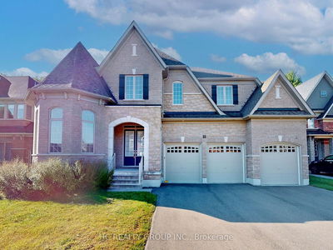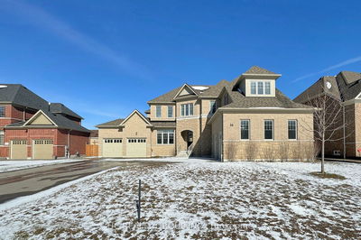Stunning Detached Home In Prestigious Stonemanor Woods Community. This Beautiful 4200 Sq.Ft. Finished House Offers Five Bedrooms and Six Bathrooms W/ Lots of Upgrades. 10 Ft Ceiling Height In The Main Floor And 9 Ft Ceiling In Second Floor As Well As Basement. Open Concept Modern Kitchen Featuring Extended Kitchen Cabinet, Granite Countertop And Backsplash, Connected To Dining Room Providing Space For Entertaining. Library In The Ground Floor Providing Private Space. A Graceful Curving Oak Staircase Finished With Wrought Iron Spindles. Dark Stained Oak Hardwood Flooring Runs Throughout. Beautifully Kept Home Hosting Five Spacious Bedrooms All With Access to An Ensuite Giving All Family Members With Privacy. Minutes From The City Of Barrie. Easy Drive To All Facilities Like Schools, Groceries, Stores, Recreation, Snow Valley And Barriehill Farm. A Must See Rarely Four Garages Detached House In Springwater!
Property Features
- Date Listed: Friday, June 21, 2024
- City: Springwater
- Neighborhood: Centre Vespra
- Major Intersection: Victoria Wood Ave/Redmond Cres
- Full Address: 56 Redmond Crescent, Springwater, L9X 2A2, Ontario, Canada
- Living Room: Main
- Kitchen: Main
- Listing Brokerage: Hc Realty Group Inc. - Disclaimer: The information contained in this listing has not been verified by Hc Realty Group Inc. and should be verified by the buyer.

