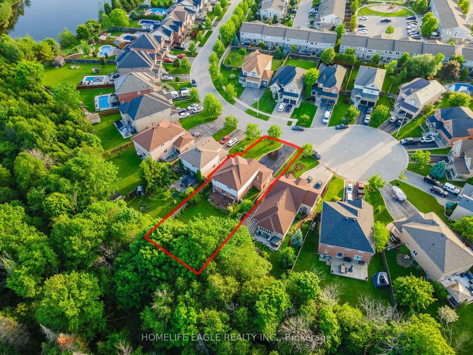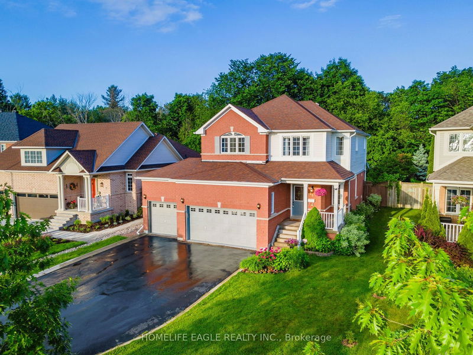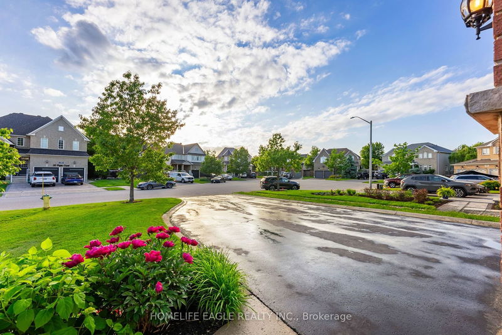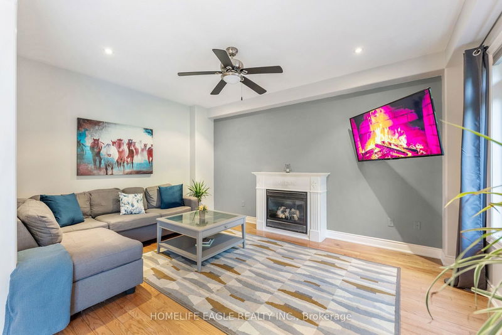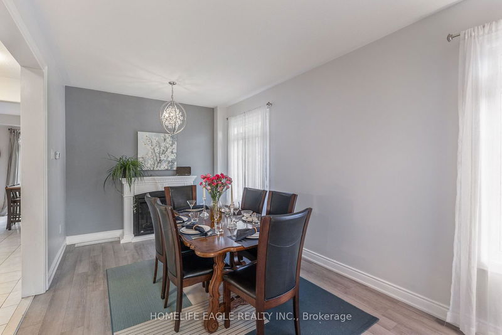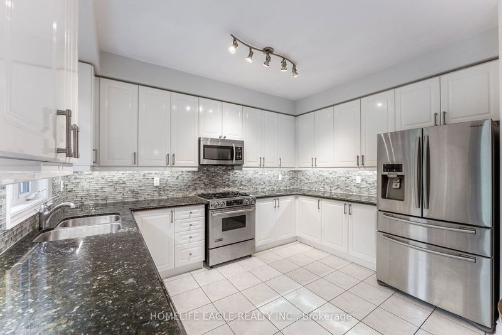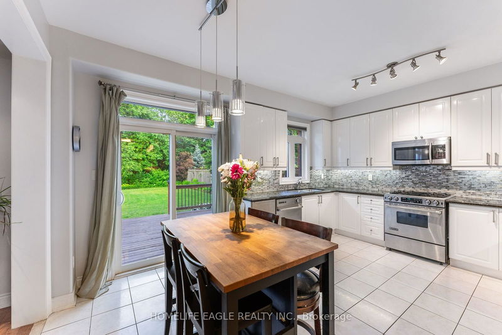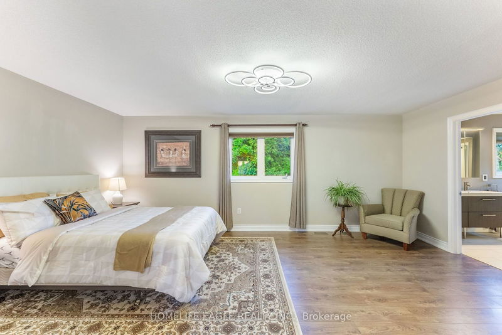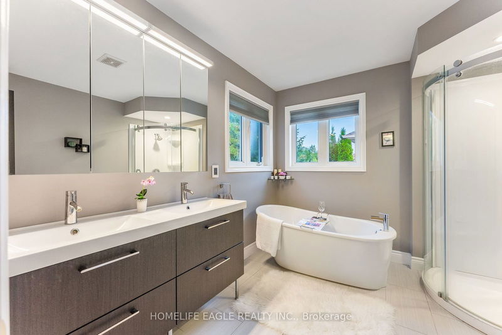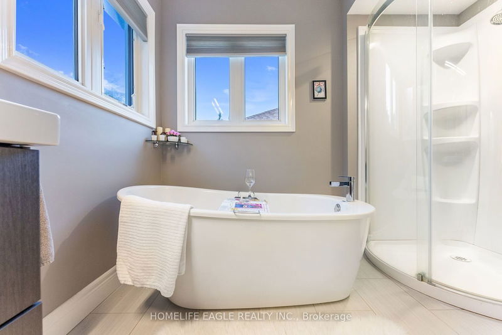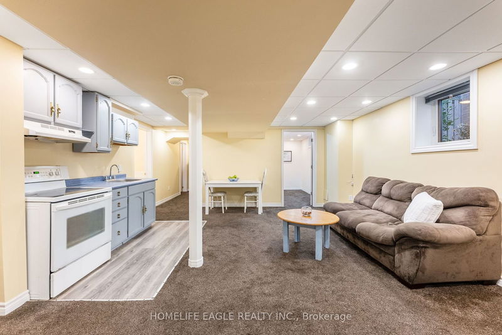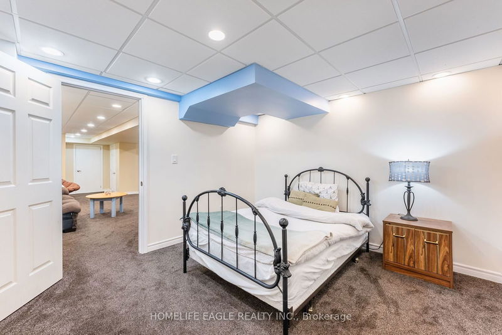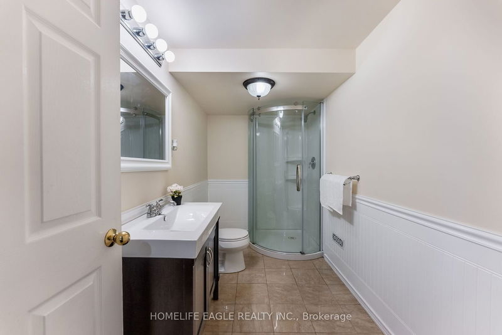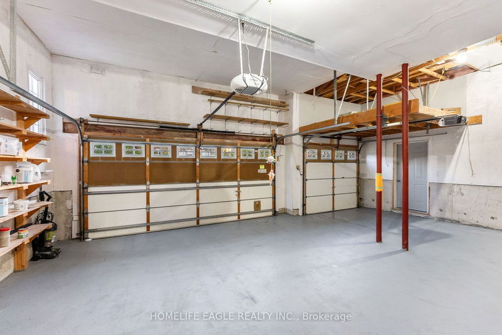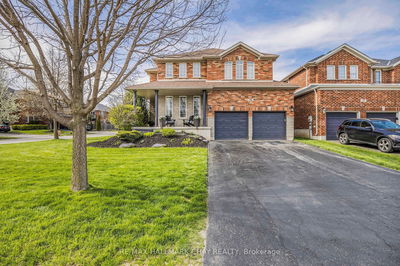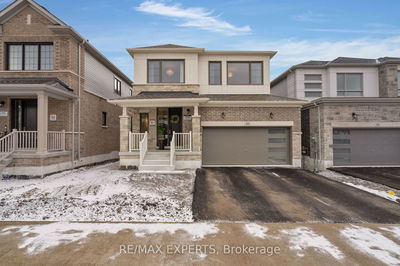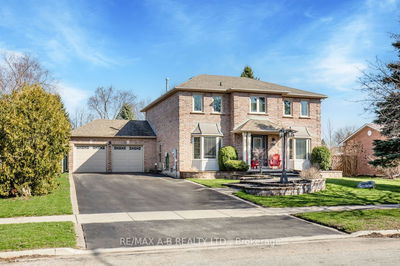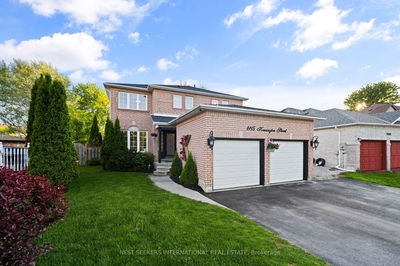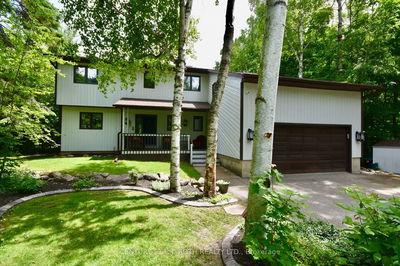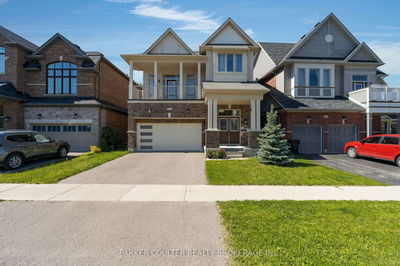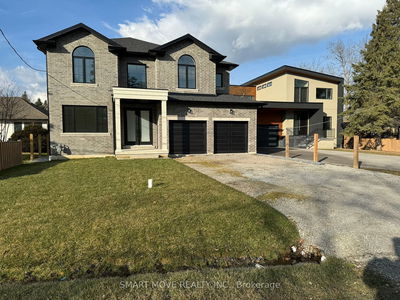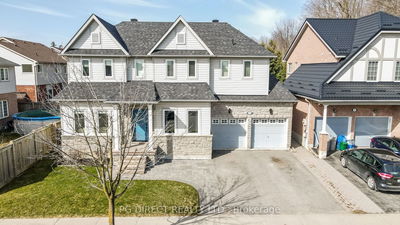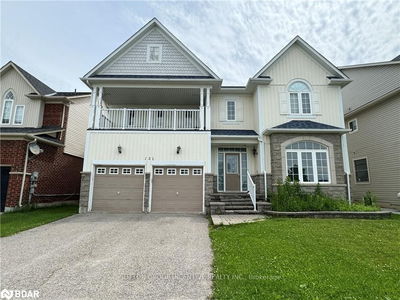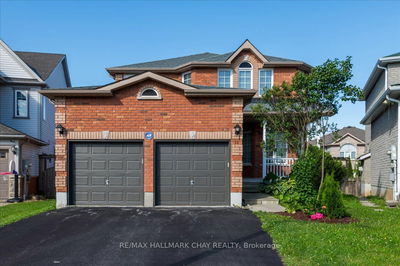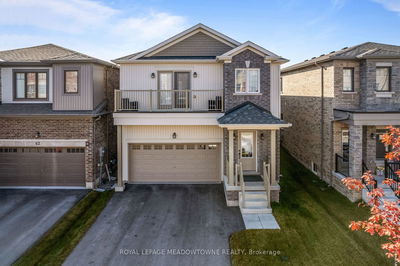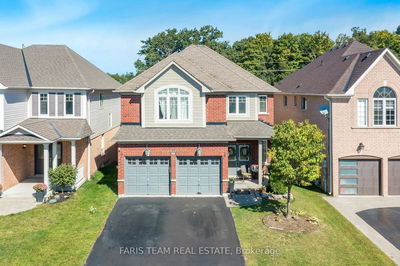The Perfect 4 Bedroom Detached Home In A Family-Friendly Neighborhood * Premium Ravine Lot * Private 170ft Deep Lot w/ Oversized Backyard Great For the Kids & Family BBQ's * On A Private Child Safe Court For You Kids To Play Ball Hockey & Basketball * Huge Heated 3 Car Garage w/ So Much Garage Space for All Your Outdoor Toys * Prof. Finished Basement Apartment w/ Separate Entrance + Kitchen + Spacious Bedroom + Newer 3pc Bathroom + New Flooring * Spacious Primary Bedroom W/ Renovated 5Pc Spa Like Ensuite + Heated Floors + Oversized Walk In Closet * Second Bedroom With Semi-Ensuite * 9-Foot Ceilings * Oversized Driveway With No Sidewalk Providing 6 Car Parking PLUS Heated 3 Car Garage Parking * Perfect Layout with Renovated Kitchen Featuring Granite Countertops + Hi End Appliances + Custom Backsplash * 5 min Walking Distance To The Public School, Catholic School & Secondary School! * Ponds, Walking Trails & Biking Trails In Your Backyard! * Close To Shopping, Dining, Transit & Much More!
Property Features
- Date Listed: Thursday, July 04, 2024
- Virtual Tour: View Virtual Tour for 23 Pepin Court
- City: Barrie
- Neighborhood: Innis-Shore
- Major Intersection: Mapleview & Prince William Way
- Full Address: 23 Pepin Court, Barrie, L4M 7J4, Ontario, Canada
- Living Room: Hardwood Floor, Fireplace, Pot Lights
- Kitchen: Tile Floor, Stainless Steel Appl, Track Lights
- Kitchen: Broadloom, Pot Lights, Combined W/Rec
- Listing Brokerage: Homelife Eagle Realty Inc. - Disclaimer: The information contained in this listing has not been verified by Homelife Eagle Realty Inc. and should be verified by the buyer.

