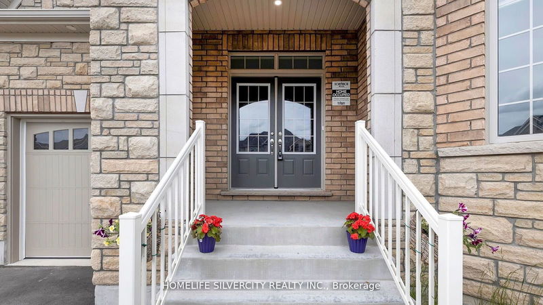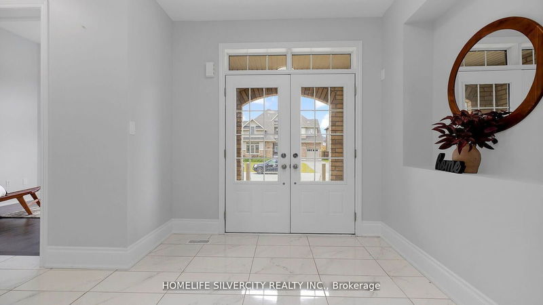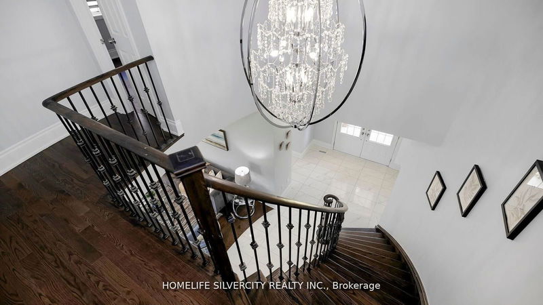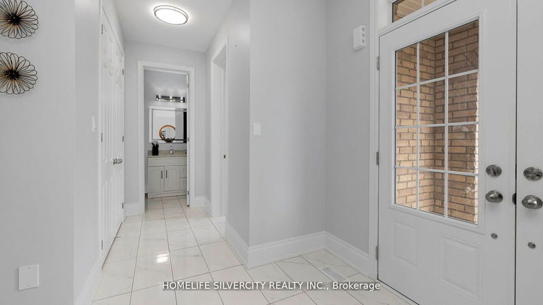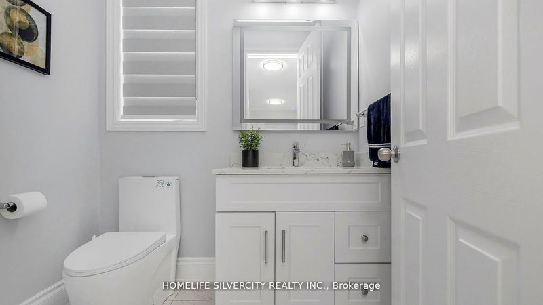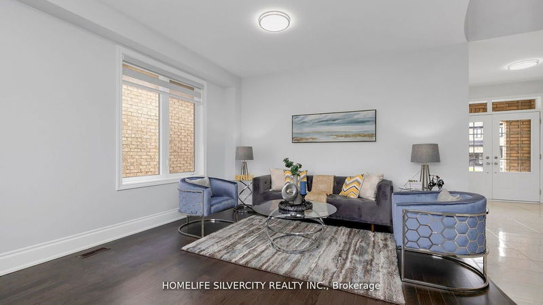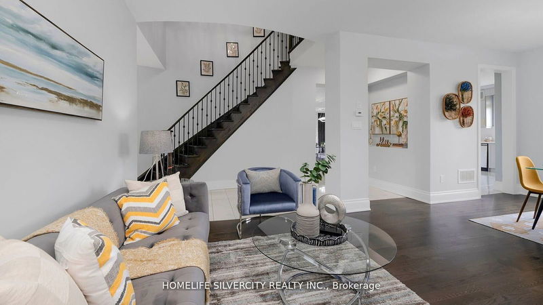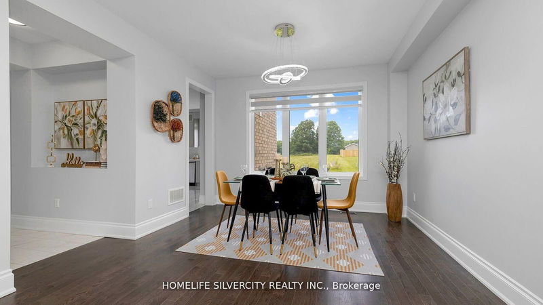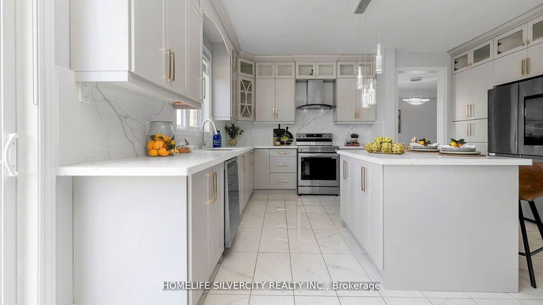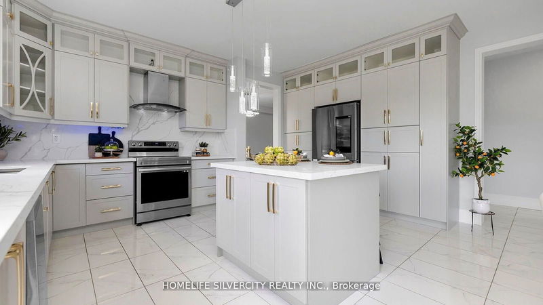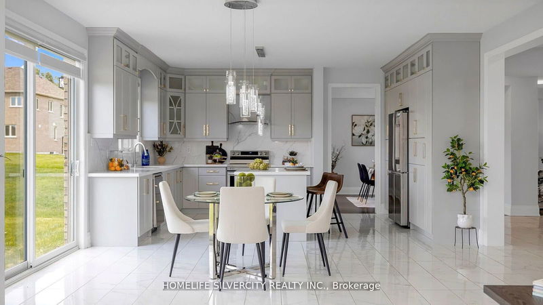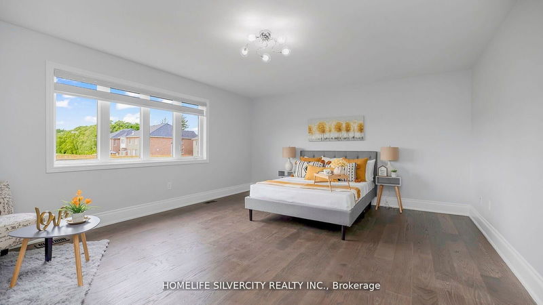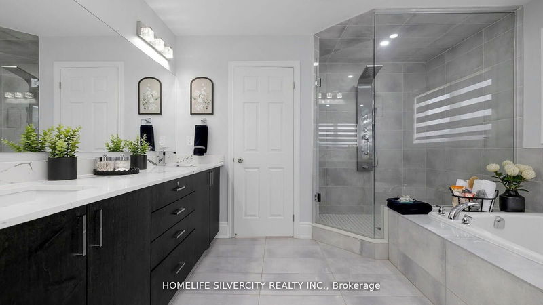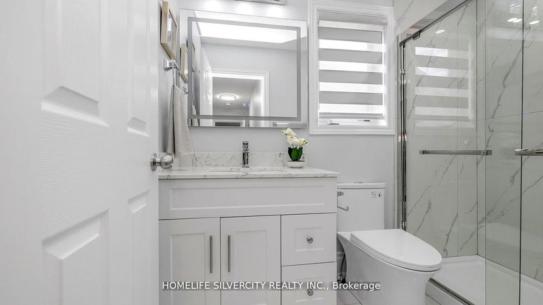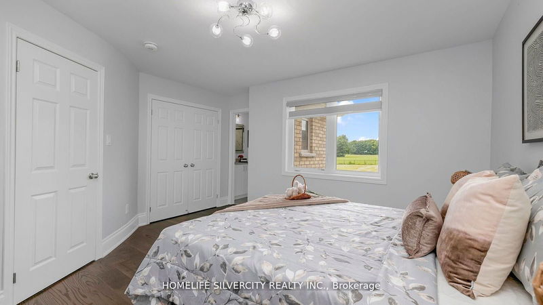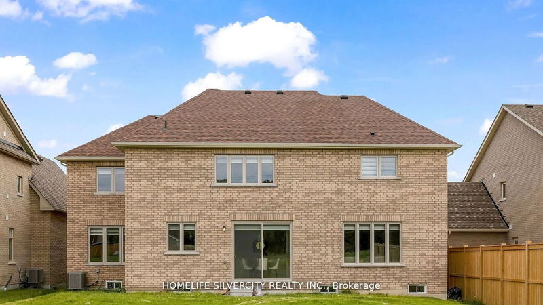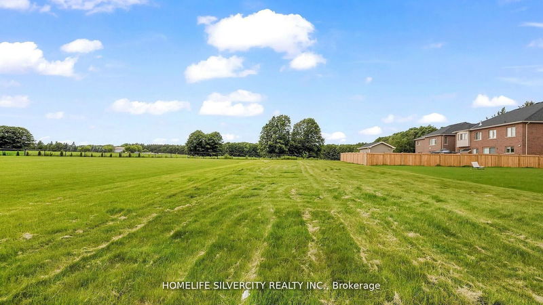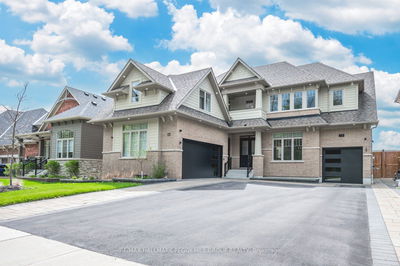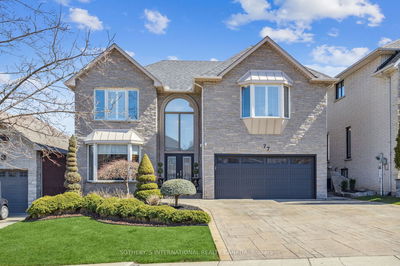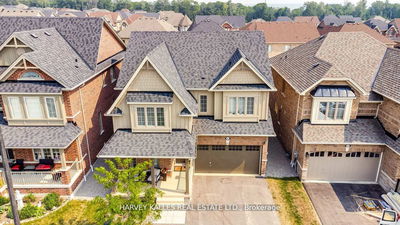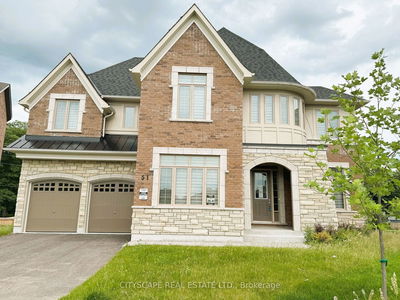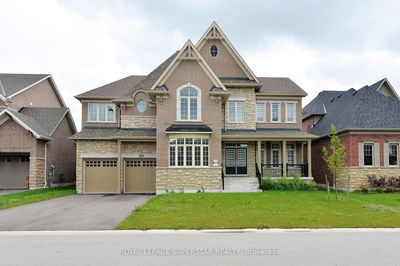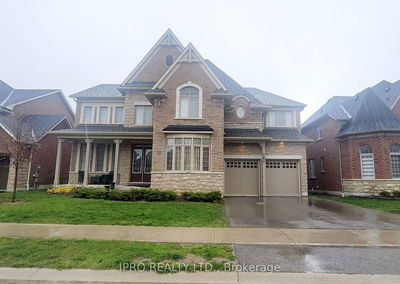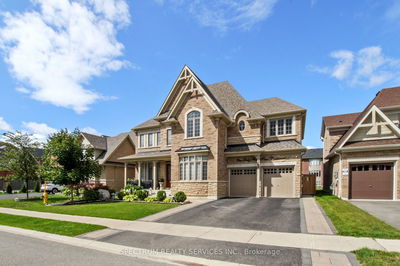This impressive home features a triple-car garage, five bedrooms, and five bathrooms, situated on a huge lot. A double door entry opens to a main floor office/den. The house includes separate family, dining, and living rooms. The brand new modern kitchen is equipped with stainless steel appliances, and the family room boasts elegant new paneling. The master bedroom offers his and hers closets and a luxurious six-piece bath. Each bedroom comes with an en-suite bathroom and walk-in closet. The home is fully upgraded, with a spacious backyard and parking for six cars in the driveway. Recently, $150,000 was spent on upgrades. Ready for immediate move-in.
Property Features
- Date Listed: Thursday, July 18, 2024
- Virtual Tour: View Virtual Tour for 109 Rugman Crescent
- City: Springwater
- Neighborhood: Centre Vespra
- Major Intersection: Sunnidale/Dobson/Victoria Wood
- Full Address: 109 Rugman Crescent, Springwater, L9X 1S8, Ontario, Canada
- Living Room: Combined W/Dining, Hardwood Floor
- Kitchen: Modern Kitchen, Stainless Steel Appl, Tile Floor
- Family Room: Fireplace, Window, Hardwood Floor
- Listing Brokerage: Homelife Silvercity Realty Inc. - Disclaimer: The information contained in this listing has not been verified by Homelife Silvercity Realty Inc. and should be verified by the buyer.


