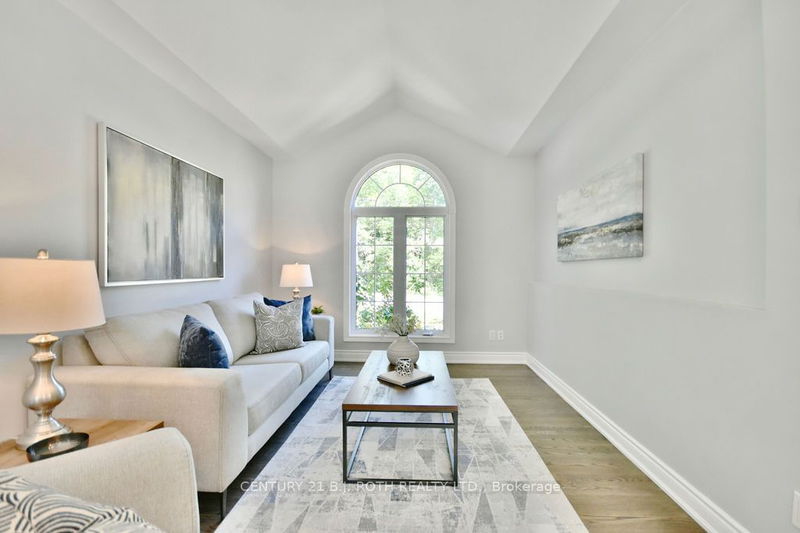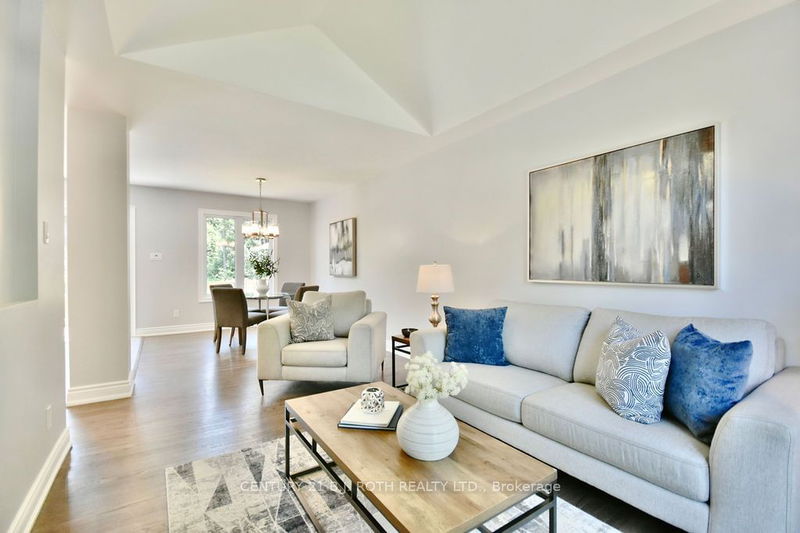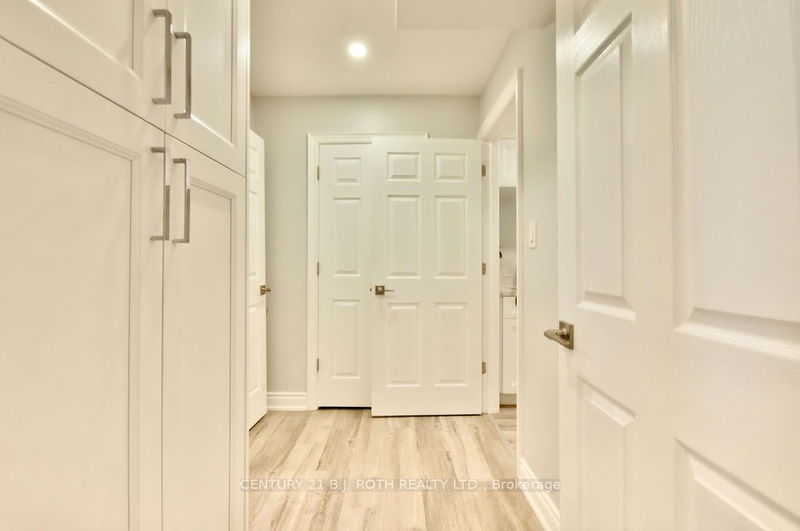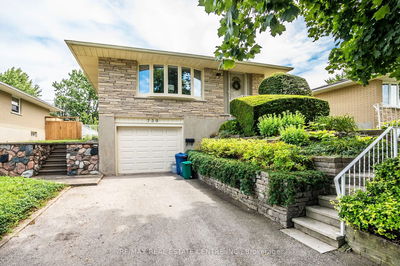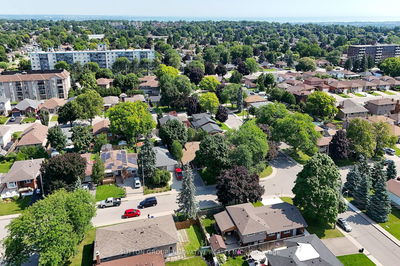Nestled In The Serene, Rural Community Of Washago, This Raised Bungalow Has Been Extensively Renovated Over The Past 2 Years & Offers A Harmonious Blend Of Country Living & Modern Style. Built New In 2008 & Boasting 5 Bedrooms & 2 Full, Well-Appointed Bathrooms, This Home Is Designed To Meet The Needs Of A Discerning Family. Featuring A Meticulously Landscaped Front Yard Adorned With Vibrant Perennials, A Stone Walkway With Adjoining River Stone Path To The Backyard & A Charming Front Porch That Creates A Picturesque Setting. A Newly Paved Driveway (June 2024) & Exterior Pot Lights Enhance Curb Appeal & Peace Of Mind. This Is The Ideal Setup For Extended Family Or Those Looking For Potential Rental Income, With A Basement In-Law Suite That Provides Comfortable, Semi-Independent Living. The Fully Fenced Backyard Allows For Privacy & Security While Offering Ample Space For Outdoor Activities & Entertainment. Additionally, This Peaceful Waterfront Community Offers Deeded Access To Lake Couchiching At The End Of The Road, Or One Can Opt To Continue Membership Within The Bramshott Property Owners' Association (Approx: $50/Year) Which Provides Access To A Private Beach & Park On Nearby Grayshott Drive. Updates Include: New Gas Furnace (2023), New Insulated Automatic Garage Door (2024), Fully Fenced Backyard (2024), New Front Door & Window System (July 2024), Vinyl Plank & Laminate Flooring (2022), Freshly Painted Throughout (2022), Updated Kitchen With Waterfall Quartz Countertops, Herringbone Tile Backsplash, & Newer S/S Appliances, Renovated Upstairs Bathroom w New Vanity, Toilet, Shower Door & Matte Black Hardware (June 2024), New A/C (2016), Full Laundry Room w Quartz Countertops & Storage Cupboards (2022), Basement Galley Kitchenette w Quartz Countertops (2022) & Stone Veneer Floor To Ceiling Fireplace w Electric Insert In Basement (2022). This Is The Epitome Of Move-In Ready With A Quick Closing Available.
Property Features
- Date Listed: Friday, August 02, 2024
- Virtual Tour: View Virtual Tour for 3212 Goldstein Road
- City: Severn
- Neighborhood: West Shore
- Major Intersection: South Sparrow Lake Road & Goldstein Road
- Living Room: Main
- Kitchen: W/O To Deck
- Family Room: Electric Fireplace
- Kitchen: Bsmt
- Listing Brokerage: Century 21 B.J. Roth Realty Ltd. - Disclaimer: The information contained in this listing has not been verified by Century 21 B.J. Roth Realty Ltd. and should be verified by the buyer.







