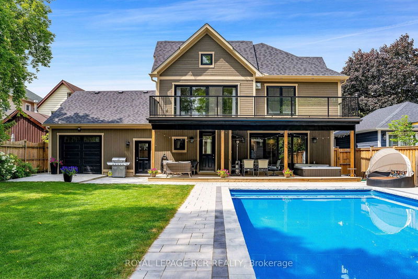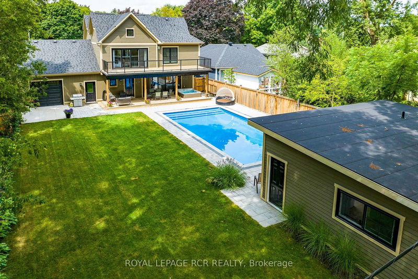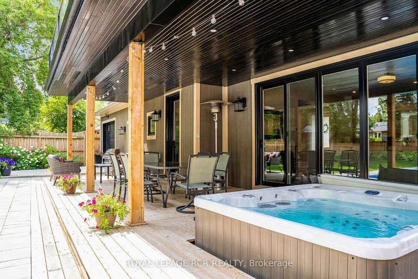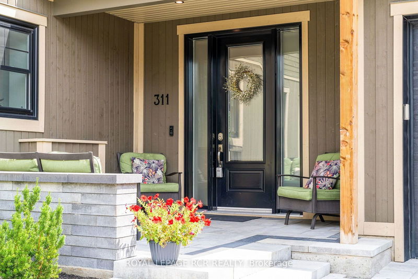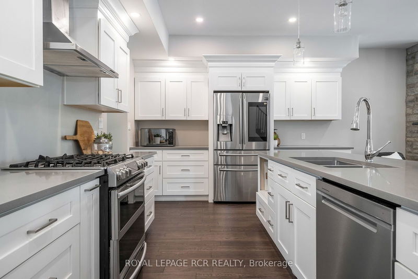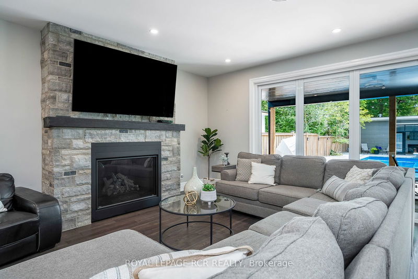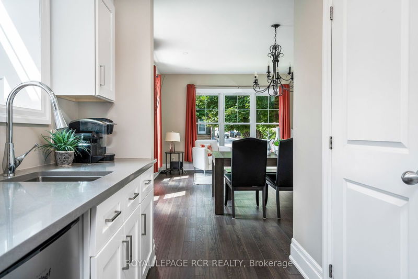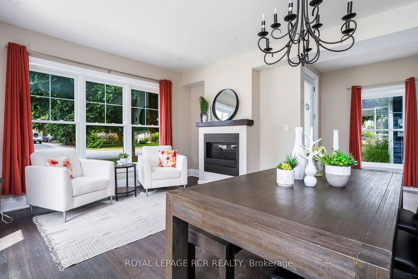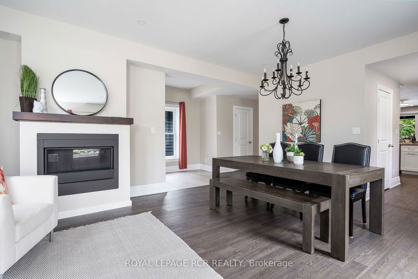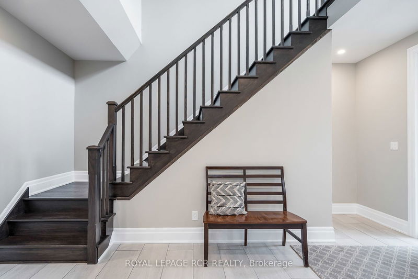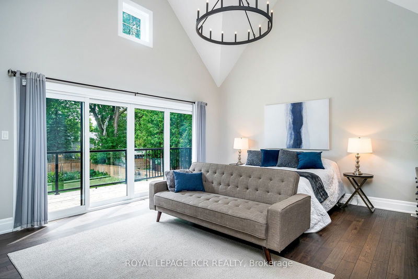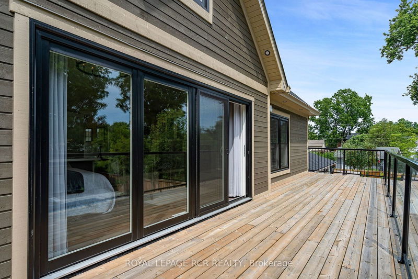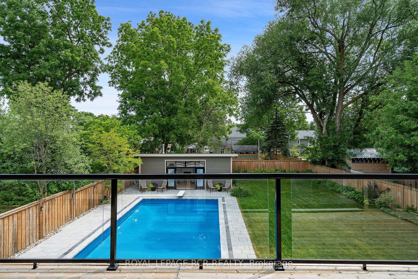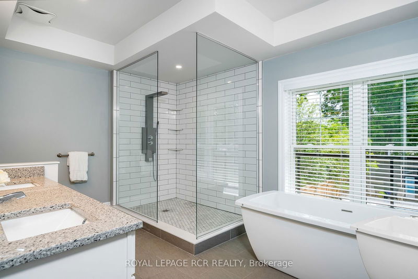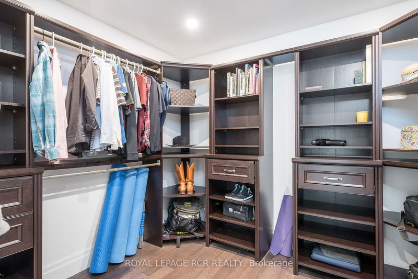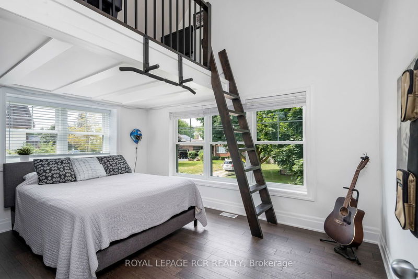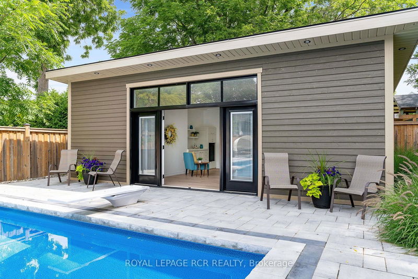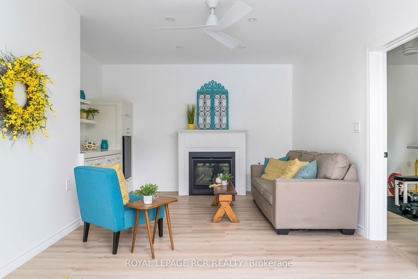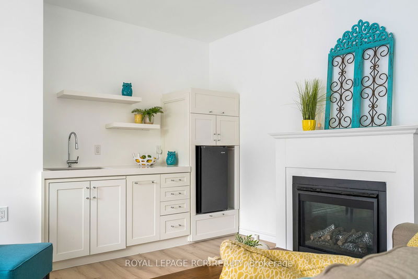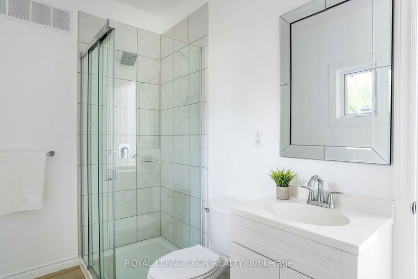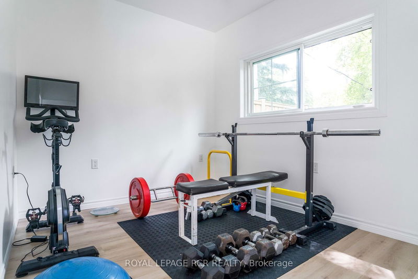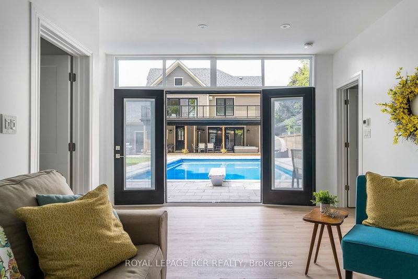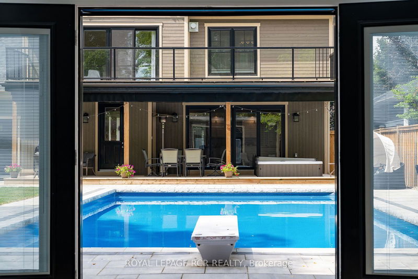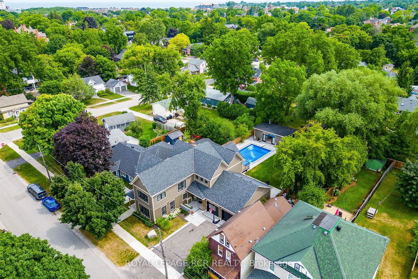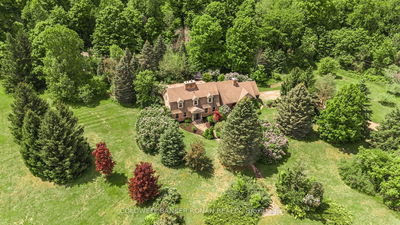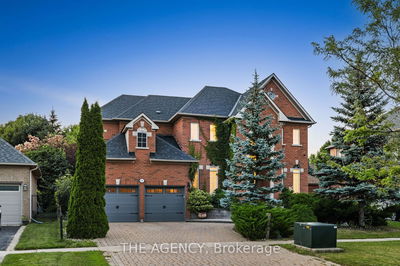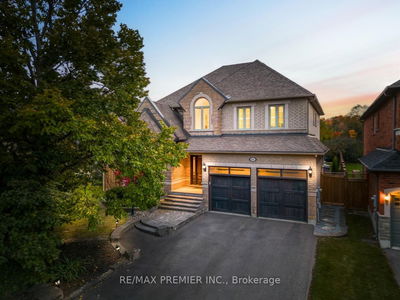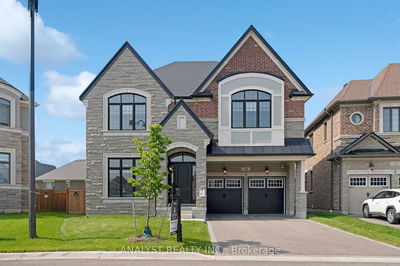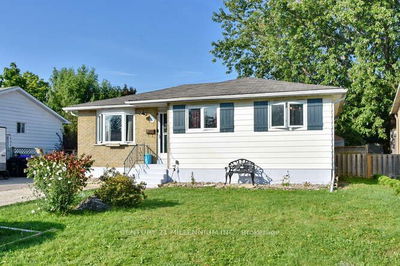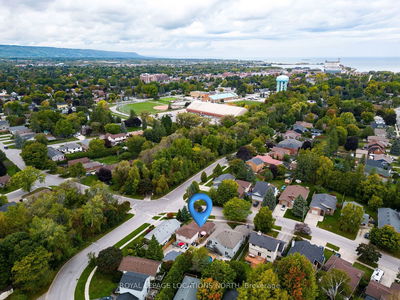It would be tough to beat a home and a backyard oasis like this one, located in downtown Collingwood and in the heart of the coveted tree streets. This home is the perfect private retreat for relaxation, outdoor gatherings, and family fun. 311 Cedar Street was rebuilt in 2018. The property showcases a stunning kitchen with a large island, plenty of storage, and a butlers wet bar leading to the spacious dining room with a sitting area and gas fireplace. Enjoy hosting gatherings in the open-concept living room, which is open to the kitchen and has a walkout to the gorgeous backyard equipped with an in-ground saltwater pool, a covered deck with a hot tub, and exterior lighting. Dont miss the grand pool house, which is a must-see! Upstairs, this home features a spacious primary bedroom with a walk-in closet and a luxurious 5-piece bathroom featuring a double-sided gas fireplace and a large deck overlooking the serene backyard. There are three additional generous bedrooms, a laundry room, and another full 5-piece bathroom, ensuring plenty of room for comfortable living. The oversized 2-car garage includes a handy drive-through garage door to the backyard and an accessible attic for storage. The basement hosts even more space for storage and organization. Perfectly positioned for convenience, it offers easy access to schools, parks, hiking and biking trails, ski hills, shopping, top-notch restaurants, and various recreational facilities, with Collingwood's vibrant downtown core just around the corner. Schedule a private tour today at this stand-out property and experience Georgian Bay's four-season lifestyle at its very best!
Property Features
- Date Listed: Friday, August 02, 2024
- City: Collingwood
- Neighborhood: Collingwood
- Major Intersection: Hwy26 (First Street), south onto Cedar St to 311 Cedar.
- Full Address: 311 Cedar Street, Collingwood, L9Y 3B2, Ontario, Canada
- Living Room: Fireplace
- Kitchen: Main
- Listing Brokerage: Royal Lepage Rcr Realty - Disclaimer: The information contained in this listing has not been verified by Royal Lepage Rcr Realty and should be verified by the buyer.


