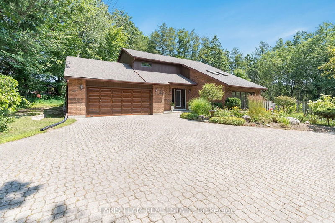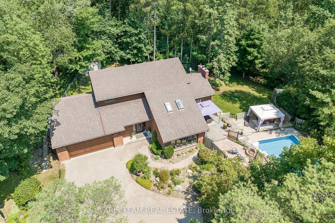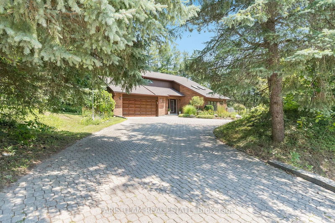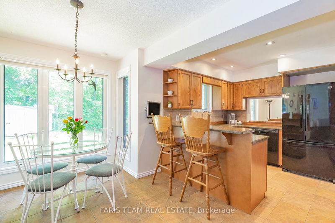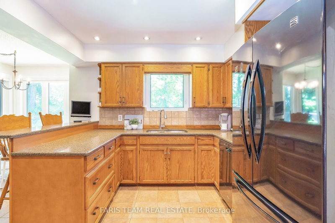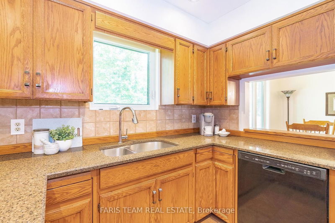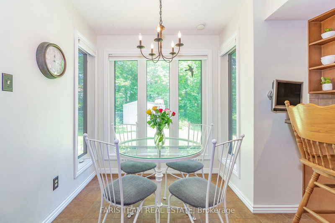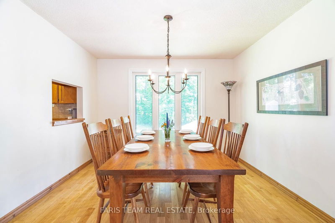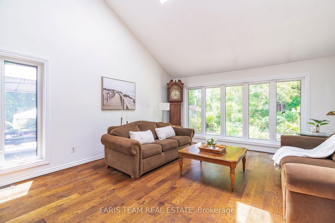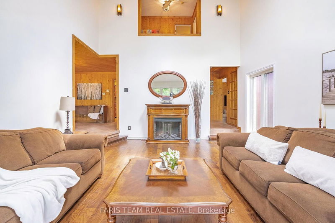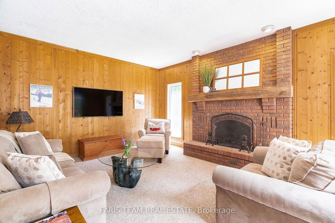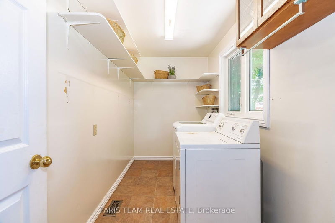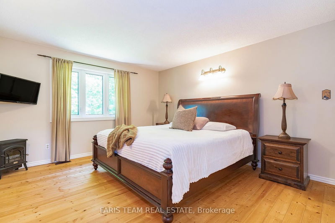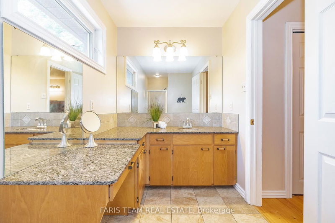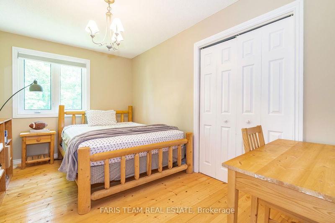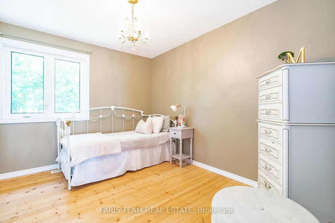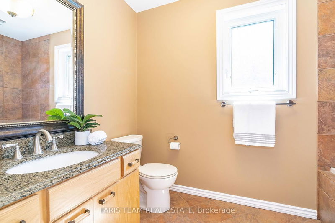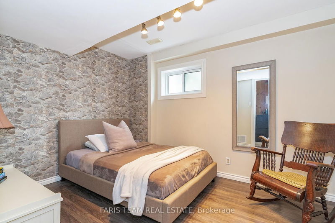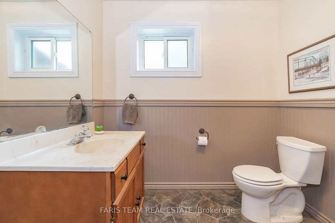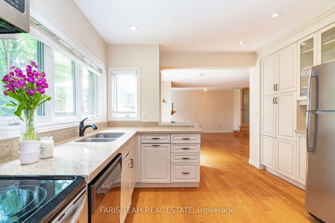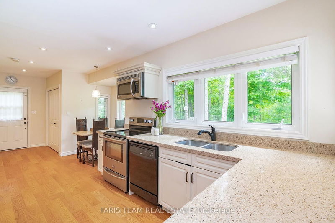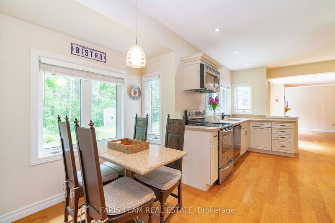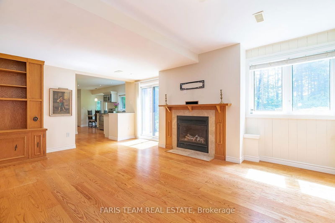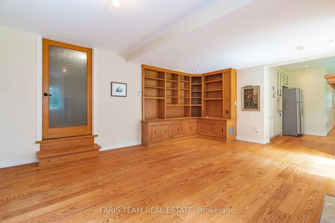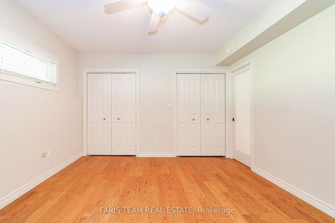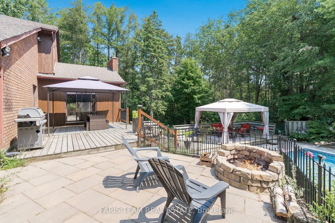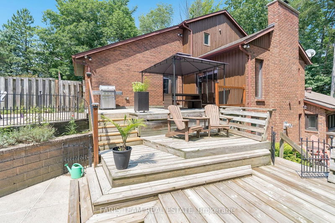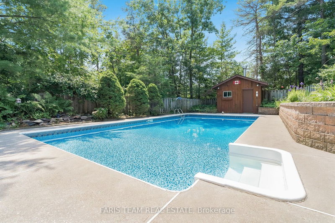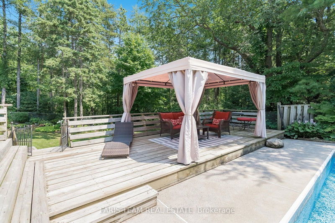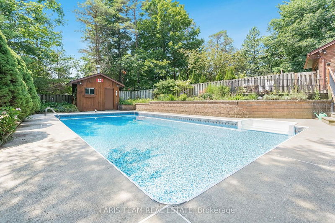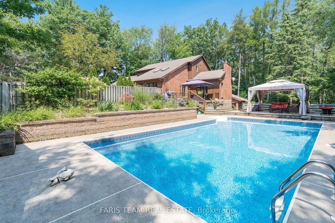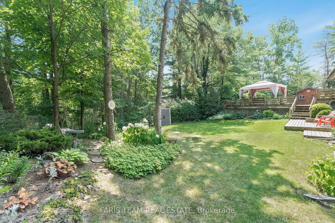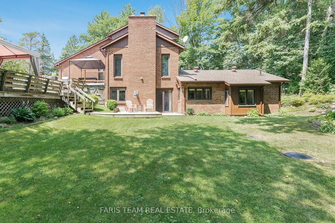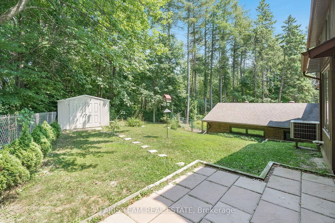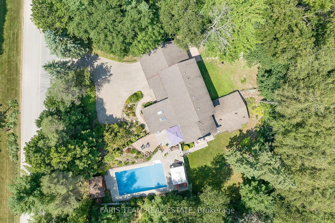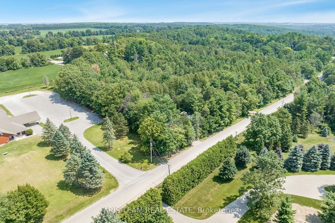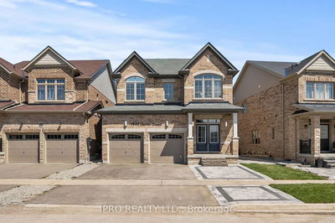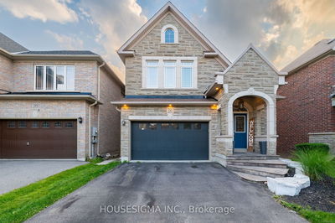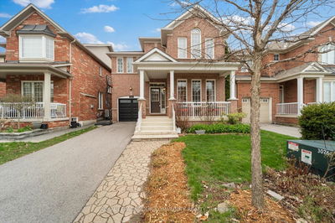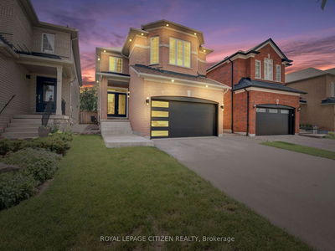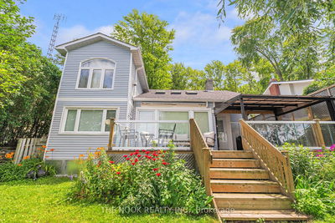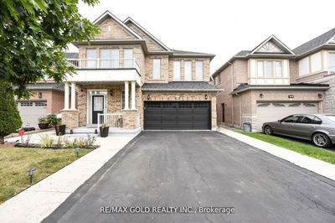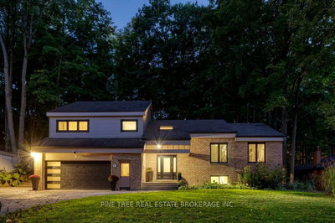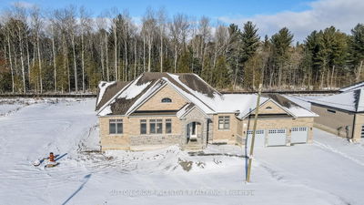Top 5 Reasons You Will Love This Home: 1) Experience the character and charm of this custom-built, two-storey, five bedroom family home situated in the peaceful village of Midhurst 2) Plenty of living space inside and out, along with the added benefit of a one bedroom apartment with a separate walkout entrance, a kitchen, and its own backyard living space 3) Enjoy 360 degrees of privacy on this sizeable lot surrounded by mature trees, featuring lush gardens, an in-ground swimming pool, and multiple decks ideal for relaxing or hosting friends and family 4) This home is perfect for a large family and the entertainer at heart, with multiple living room spaces, a spacious eat-in kitchen, and a separate formal dining room 5) Enjoy the feel of rural living while remaining close to North End Barrie, Royal Victoria Health Centre, schools, shops, and grocery stores. 3,564 fin.sq.ft. Age 41. Visit our website for more detailed information.
Property Features
- Date Listed: Monday, August 12, 2024
- Virtual Tour: View Virtual Tour for 2405 Gill Road
- City: Springwater
- Neighborhood: Midhurst
- Major Intersection: Doran Rd/Gill Rd
- Full Address: 2405 Gill Road, Springwater, L0L 1X0, Ontario, Canada
- Kitchen: Eat-In Kitchen, Ceramic Floor, Breakfast Area
- Living Room: Hardwood Floor, Large Window, Vaulted Ceiling
- Family Room: Fireplace, Window, W/O To Yard
- Kitchen: Hardwood Floor, Double Sink, Breakfast Area
- Living Room: Hardwood Floor, Gas Fireplace, W/O To Deck
- Listing Brokerage: Faris Team Real Estate - Disclaimer: The information contained in this listing has not been verified by Faris Team Real Estate and should be verified by the buyer.

